6013 Pine Valley Drive, Orlando, FL 32819
- $950,000
- 3
- BD
- 3.5
- BA
- 4,047
- SqFt
- Sold Price
- $950,000
- List Price
- $1,049,000
- Status
- Sold
- Closing Date
- Oct 30, 2019
- MLS#
- O5753523
- Property Style
- Single Family
- Architectural Style
- Florida
- Year Built
- 2000
- Bedrooms
- 3
- Bathrooms
- 3.5
- Baths Half
- 1
- Living Area
- 4,047
- Lot Size
- 22,864
- Acres
- 0.52
- Total Acreage
- 1/2 Acre to 1 Acre
- Legal Subdivision Name
- Bay Hill Sec 13
- MLS Area Major
- Orlando/Bay Hill/Sand Lake
Property Description
Welcome home to this exclusive, one of a kind golf-front pool home located on the Bay Hill Golf Course. The home is nestled on 1/2 acre lot complete with lush landscaping and there are incredible views from every room as it is situated on the golf course & overlooks a pond Prepare to be impressed when you step into this well appointed large estate home. The open floor plan is great for entertaining, yet feels warm and cozy for your family gatherings. The kitchen has granite countertops, and a huge island/breakfast bar that allows you to take in the breathtaking golf course views. The library has custom wood built-ins as well as a gas fireplace and French doors lead out to the large patio area and outdoor kitchen. The downstairs master is expansive with his/hers- closets, oversize master bathroom and Jacuzzi tub. The downstairs guest room would make a great mother-in-law suite. Don’t be fooled by only 3 bedrooms - 2 very spacious bonus/game room areas could easily be converted to 4 bedrooms. The upstairs features all hardwood floors, a large loft area and a large guestroom with private balcony and a guest bath with adorable Spanish tile.. The outdoor area is fit for entertaining and hosting large parties. With an expansive pool deck and wood pergola, you will never want to leave this impressive home. Don’t miss this great opportunity to be in one of the most exclusive communities in Central Florida that features a private marina available to Bay Hill Residents, playground, tennis courts,and security.
Additional Information
- Taxes
- $11509
- Minimum Lease
- 7 Months
- HOA Fee
- $620
- HOA Payment Schedule
- Annually
- Maintenance Includes
- Management, Security
- Location
- On Golf Course, Sidewalk, Paved
- Community Features
- Association Recreation - Owned, Deed Restrictions, Golf, Park, Playground, Boat Ramp, Water Access, Golf Community
- Property Description
- Two Story
- Zoning
- R-1AA
- Interior Layout
- Built in Features, Cathedral Ceiling(s), Ceiling Fans(s), Crown Molding, Eat-in Kitchen, High Ceilings, Kitchen/Family Room Combo, Master Downstairs, Open Floorplan, Solid Surface Counters, Solid Wood Cabinets, Split Bedroom, Stone Counters, Thermostat
- Interior Features
- Built in Features, Cathedral Ceiling(s), Ceiling Fans(s), Crown Molding, Eat-in Kitchen, High Ceilings, Kitchen/Family Room Combo, Master Downstairs, Open Floorplan, Solid Surface Counters, Solid Wood Cabinets, Split Bedroom, Stone Counters, Thermostat
- Floor
- Carpet, Ceramic Tile, Tile
- Appliances
- Bar Fridge, Cooktop, Dishwasher, Disposal, Dryer, Freezer, Microwave, Range Hood, Refrigerator, Washer
- Utilities
- Cable Connected, Electricity Connected, Sewer Connected, Street Lights
- Heating
- Central
- Air Conditioning
- Central Air
- Fireplace Description
- Wood Burning
- Exterior Construction
- Block, Stucco
- Exterior Features
- Balcony, Fence, Irrigation System, Lighting, Outdoor Grill, Outdoor Kitchen, Sidewalk
- Roof
- Tile
- Foundation
- Slab
- Pool
- Private
- Pool Type
- In Ground, Lighting
- Garage Carport
- 3 Car Garage
- Garage Spaces
- 3
- Garage Features
- Driveway, Garage Door Opener
- Garage Dimensions
- 25x20
- Elementary School
- Dr. Phillips Elem
- Middle School
- Southwest Middle
- High School
- Dr. Phillips High
- Pets
- Allowed
- Flood Zone Code
- x
- Parcel ID
- 21-23-28-0560-05-150
- Legal Description
- BAY HILL SECTION 13 10/18 LOT 515
Mortgage Calculator
Listing courtesy of CENTRAL FLORIDA PRIME REAL ESTATE LLC. Selling Office: THE SIMON SIMAAN GROUP.
StellarMLS is the source of this information via Internet Data Exchange Program. All listing information is deemed reliable but not guaranteed and should be independently verified through personal inspection by appropriate professionals. Listings displayed on this website may be subject to prior sale or removal from sale. Availability of any listing should always be independently verified. Listing information is provided for consumer personal, non-commercial use, solely to identify potential properties for potential purchase. All other use is strictly prohibited and may violate relevant federal and state law. Data last updated on
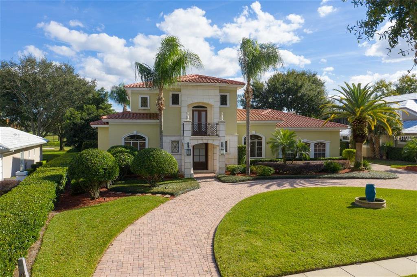

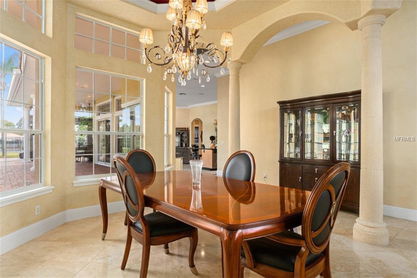
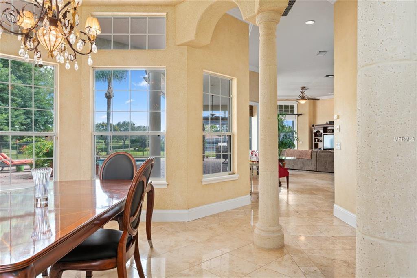
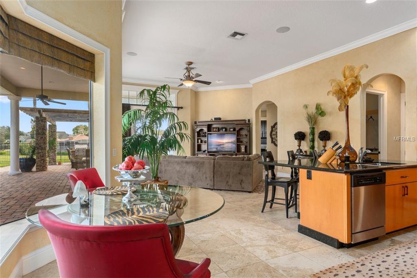
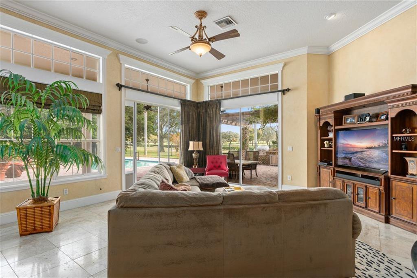
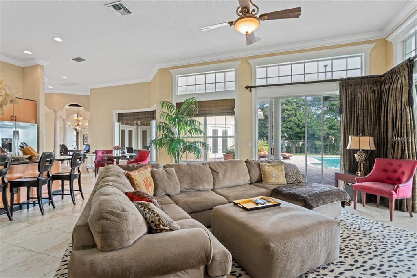
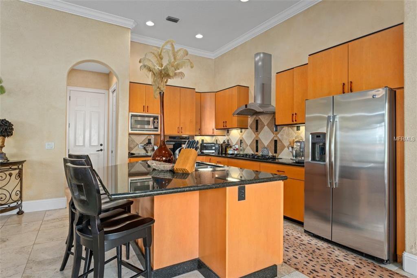
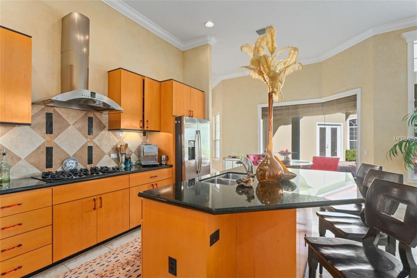
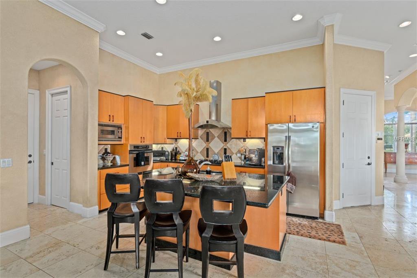
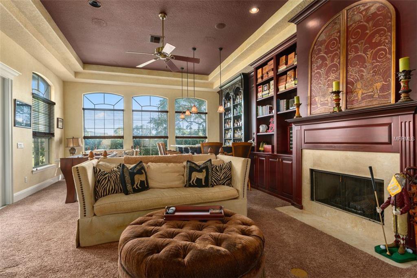
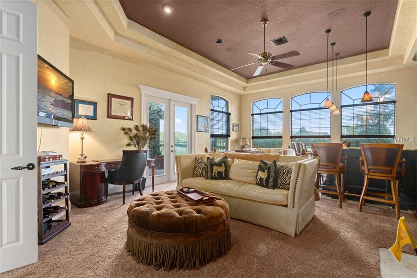
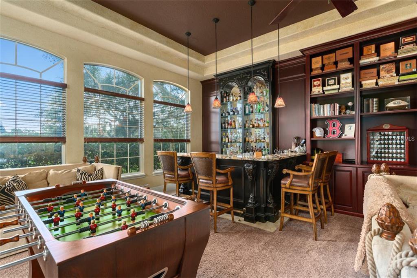

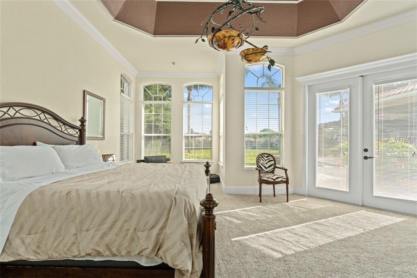
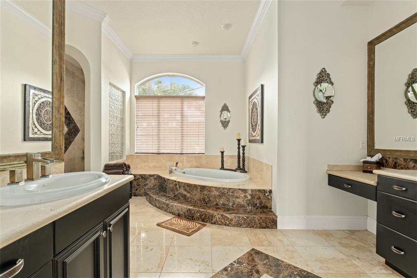
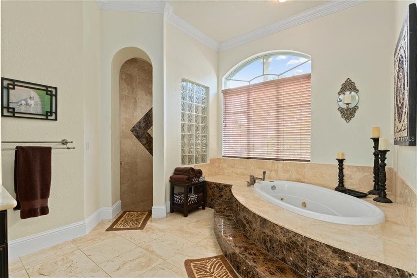
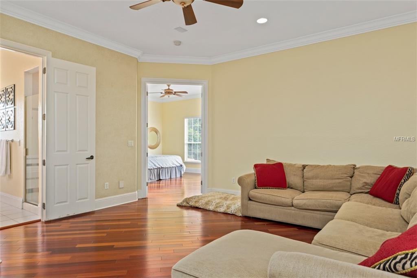
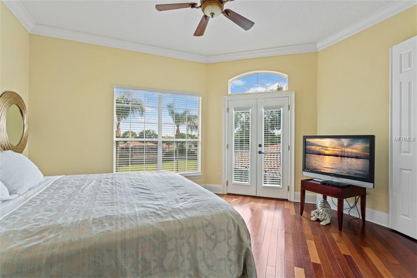
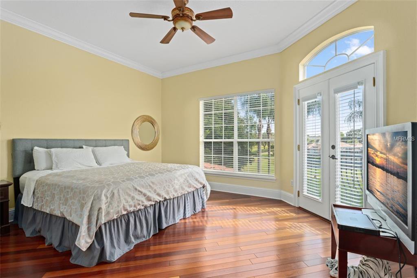
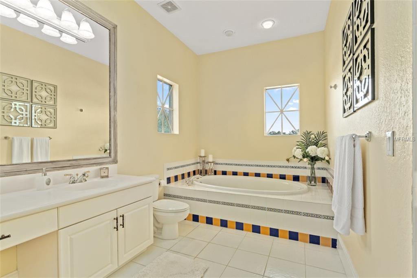
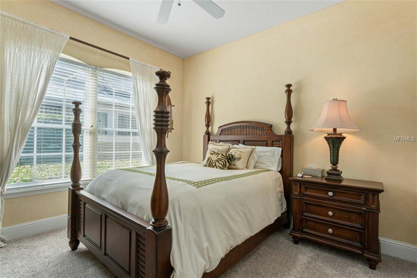
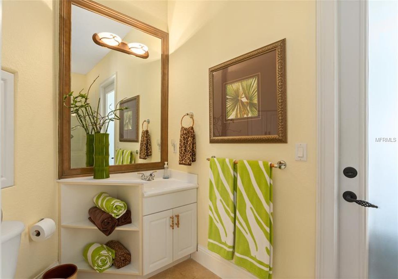
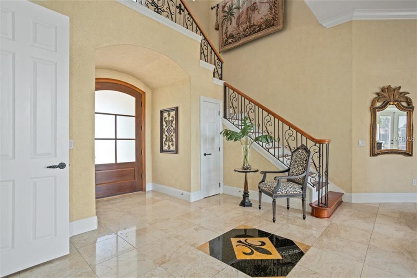
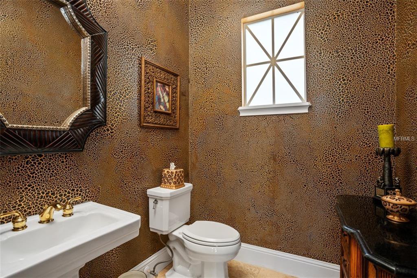
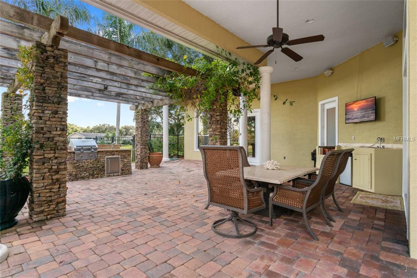

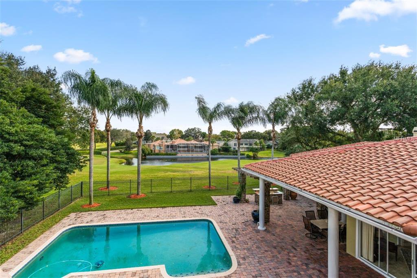
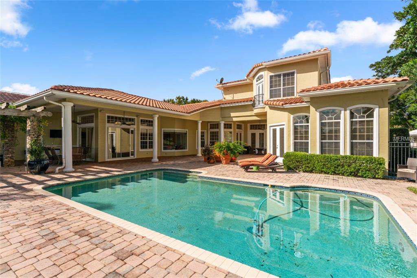
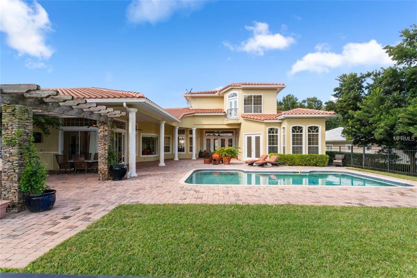
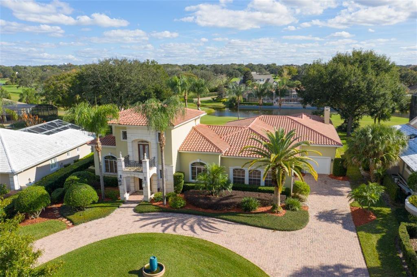
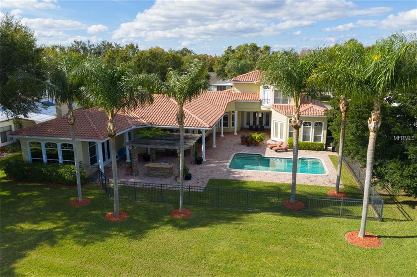
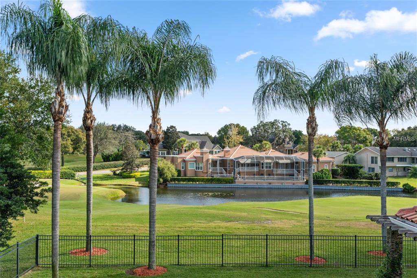
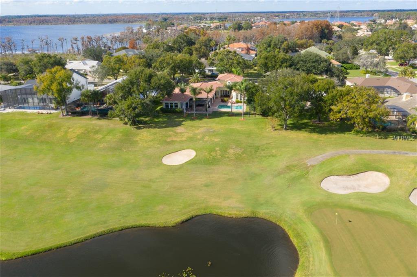
/u.realgeeks.media/belbenrealtygroup/400dpilogo.png)