2956 Breezy Meadow Road, Apopka, FL 32712
- $249,000
- 3
- BD
- 2
- BA
- 1,859
- SqFt
- Sold Price
- $249,000
- List Price
- $250,000
- Status
- Sold
- Closing Date
- Feb 25, 2019
- MLS#
- O5753131
- Property Style
- Single Family
- Architectural Style
- Ranch
- Year Built
- 2011
- Bedrooms
- 3
- Bathrooms
- 2
- Living Area
- 1,859
- Lot Size
- 13,270
- Acres
- 0.30
- Total Acreage
- 1/4 Acre to 21779 Sq. Ft.
- Legal Subdivision Name
- Arbor Ridge Ph 05
- Complex/Comm Name
- Arbor Ridge
- MLS Area Major
- Apopka
Property Description
Wow, here it is, the total package! First, as you drive into the highly desirable Arbor Ridge Community, you'll notice how beautifully the main entrances and community grounds are kept. The attractive landscaping and lighting throughout will impress your guests and give you pride of ownership. Once you arrive home, you'll notice your oversized homesite provides extra privacy. Enjoy entertaining outdoors in the private backyard with a conservation view and no rear neighbors. On the interior, you'll appreciate the fantastic open floor-plan concept. The large kitchen is open to the family room so the chef is never left out of the conversation. The bedrooms are a split plan, great for privacy. The interior was recently repainted and carpets professionally cleaned. The windows are all double pane, great for savings on the power bill. The bedrooms are all very spacious. The family room is very large and the home features a flex space that can be used as an office, formal dining room or an additional sitting room. For anyone looking for a home with lots of curb appeal, spacious enough for a family, and more private than most homes, this home is the one. The Arbor Ridge Community features a community pool, tennis courts, playgrounds, and miles of walking trails through a park-like setting. The home is conveniently located near the 429 Expressway which connects you easily to Orlando, Maitland, and Sanford. There are lots of shops, grocery stores and public recreation areas nearby. Call today and schedule a visit!
Additional Information
- Taxes
- $1500
- Minimum Lease
- 7 Months
- HOA Fee
- $210
- HOA Payment Schedule
- Quarterly
- Maintenance Includes
- Pool, Escrow Reserves Fund, Insurance, Maintenance Grounds, Management, Pool, Recreational Facilities
- Location
- Conservation Area, Gentle Sloping, City Limits, Sidewalk
- Community Features
- Association Recreation - Owned, Deed Restrictions, Park, Playground, Pool, Sidewalks, Tennis Courts
- Zoning
- R-1AA
- Interior Layout
- Ceiling Fans(s), Eat-in Kitchen, Living Room/Dining Room Combo, Master Downstairs, Open Floorplan, Split Bedroom, Walk-In Closet(s)
- Interior Features
- Ceiling Fans(s), Eat-in Kitchen, Living Room/Dining Room Combo, Master Downstairs, Open Floorplan, Split Bedroom, Walk-In Closet(s)
- Floor
- Carpet, Ceramic Tile
- Appliances
- Dishwasher, Disposal, Electric Water Heater, Microwave, Range, Refrigerator
- Utilities
- BB/HS Internet Available, Cable Available, Cable Connected, Electricity Connected, Sewer Connected, Sprinkler Recycled
- Heating
- Central, Electric
- Air Conditioning
- Central Air
- Exterior Construction
- Block, Stucco
- Exterior Features
- Irrigation System, Lighting, Sidewalk, Sliding Doors, Sprinkler Metered
- Roof
- Shingle
- Foundation
- Slab
- Pool
- Community
- Garage Carport
- 2 Car Garage
- Garage Spaces
- 2
- Garage Features
- Garage Door Opener
- Garage Dimensions
- 21x22
- Pets
- Allowed
- Max Pet Weight
- 200
- Pet Size
- Extra Large (101+ Lbs.)
- Flood Zone Code
- X
- Parcel ID
- 30-20-28-0234-02-530
- Legal Description
- ARBOR RIDGE PHASE 5 74/67 LOT 253
Mortgage Calculator
Listing courtesy of RE/MAX TOWN CENTRE. Selling Office: RE/MAX TITANIUM GROUP.
StellarMLS is the source of this information via Internet Data Exchange Program. All listing information is deemed reliable but not guaranteed and should be independently verified through personal inspection by appropriate professionals. Listings displayed on this website may be subject to prior sale or removal from sale. Availability of any listing should always be independently verified. Listing information is provided for consumer personal, non-commercial use, solely to identify potential properties for potential purchase. All other use is strictly prohibited and may violate relevant federal and state law. Data last updated on
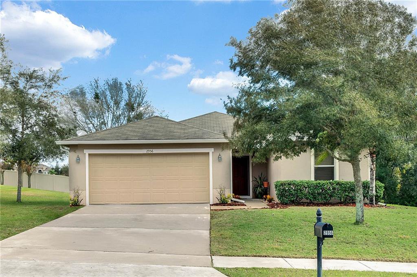
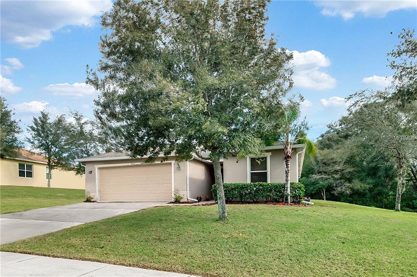
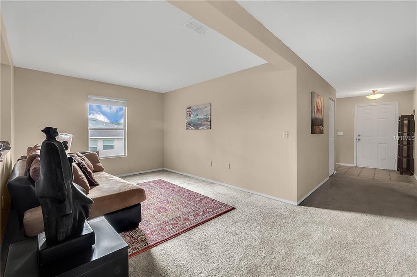
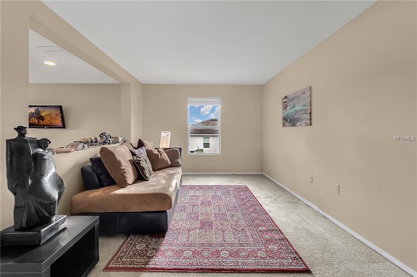
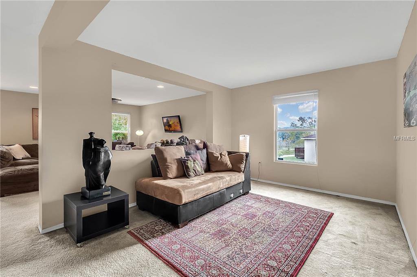
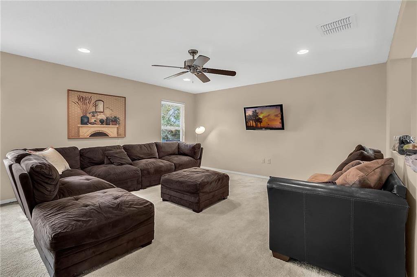
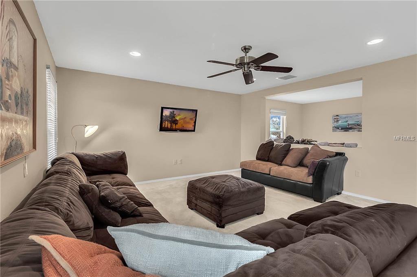
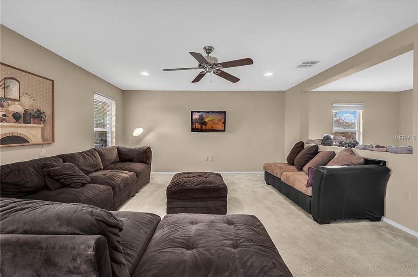
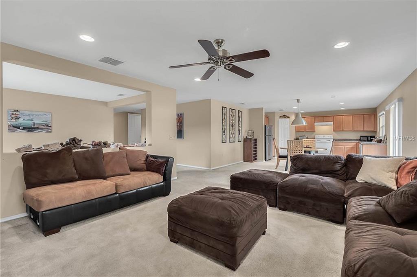
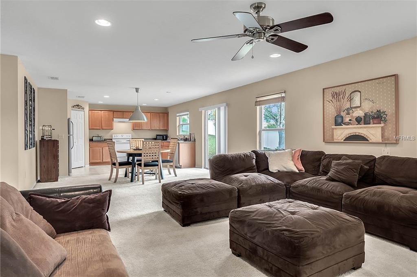
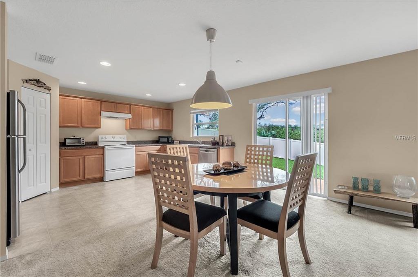
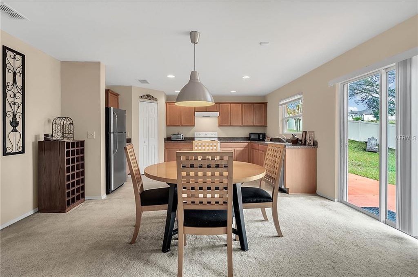
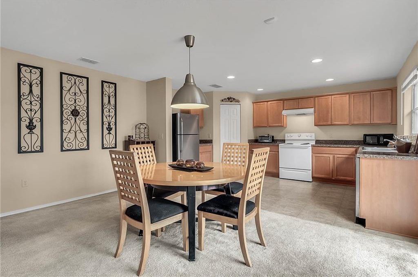
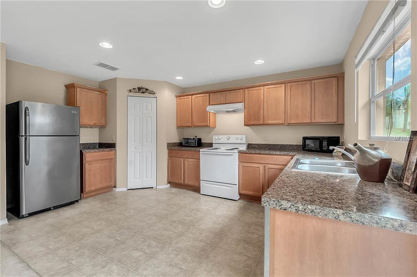
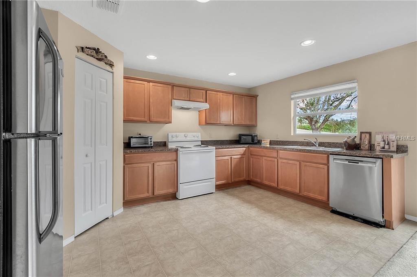
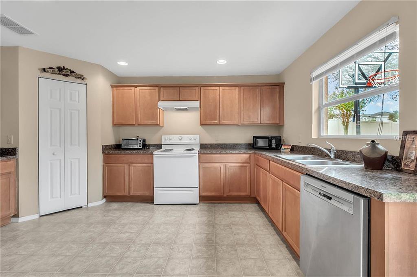
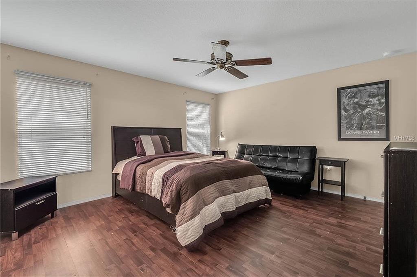
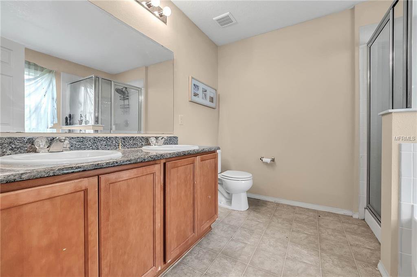
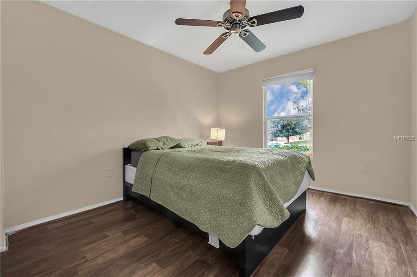
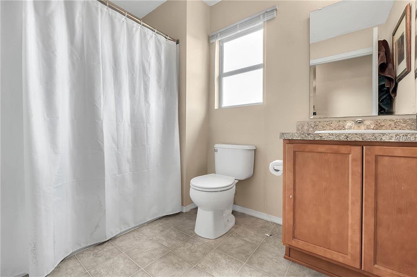
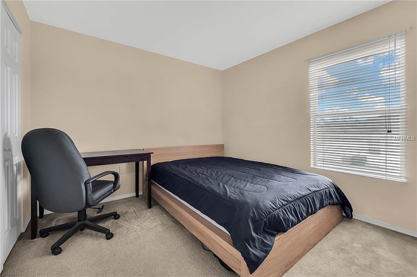
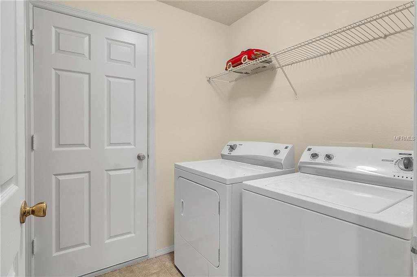
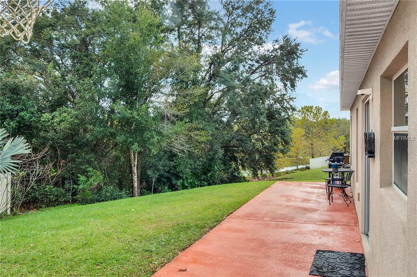
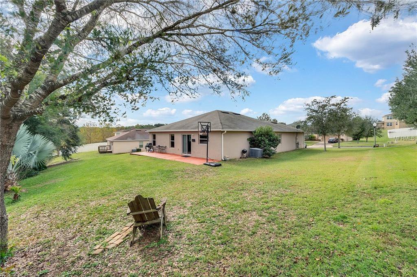

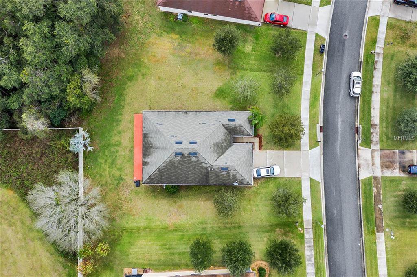
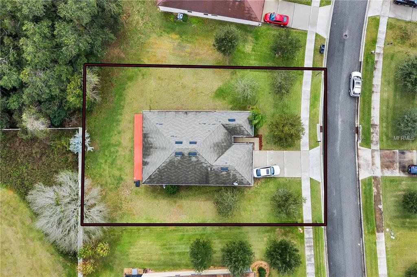
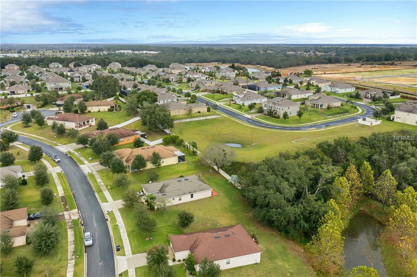
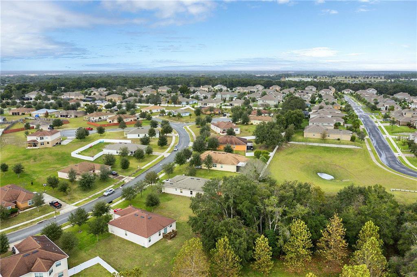
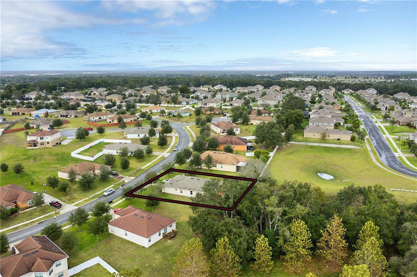
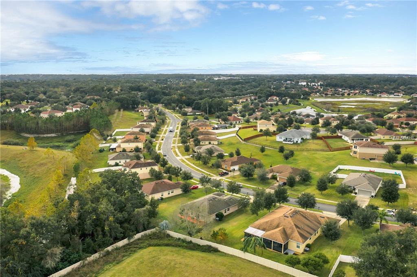
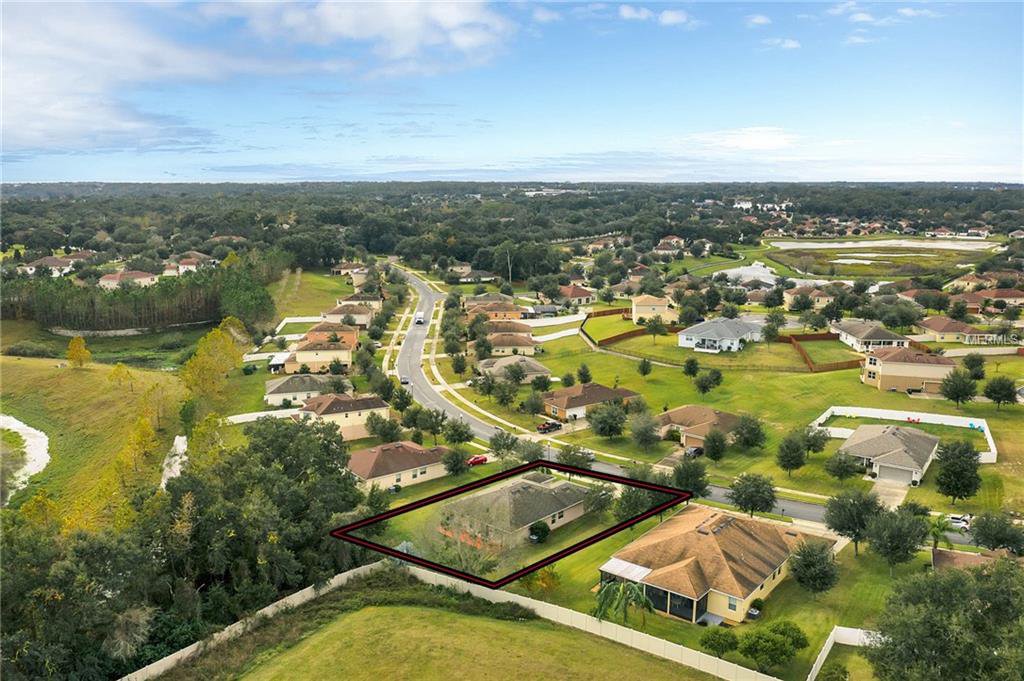
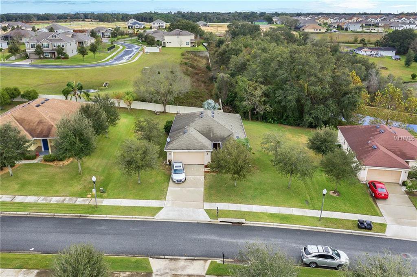
/u.realgeeks.media/belbenrealtygroup/400dpilogo.png)