2770 Windsorgate Lane, Orlando, FL 32828
- $460,000
- 4
- BD
- 3.5
- BA
- 3,757
- SqFt
- Sold Price
- $460,000
- List Price
- $484,900
- Status
- Sold
- Closing Date
- Nov 12, 2019
- MLS#
- O5753090
- Foreclosure
- Yes
- Property Style
- Single Family
- Architectural Style
- Contemporary
- Year Built
- 2000
- Bedrooms
- 4
- Bathrooms
- 3.5
- Baths Half
- 1
- Living Area
- 3,757
- Lot Size
- 17,092
- Acres
- 0.39
- Total Acreage
- 1/4 Acre to 21779 Sq. Ft.
- Legal Subdivision Name
- Stoneybrook Unit 3
- MLS Area Major
- Orlando/Alafaya/Waterford Lakes
Property Description
This home has it all! In addition to its spacious, beautifully appointed floor plan, it sits on one of Stoneybrook's largest lots in a breath-taking setting. Extensively landscaped. Pool overlooks conservation area, the golf course and clubhouse, and a large pond with a lighted fountain. The home is an expanded version of the "Grande Chatham" model by Rutenberg homes. This beautiful home features a three car garage, office and second floor bonus room with half a bath.
Additional Information
- Taxes
- $7511
- Minimum Lease
- 7 Months
- HOA Fee
- $463
- HOA Payment Schedule
- Quarterly
- Maintenance Includes
- 24-Hour Guard, Cable TV, Pool, Internet
- Location
- In County, On Golf Course, Oversized Lot, Sidewalk, Street Dead-End, Paved, Private
- Community Features
- Association Recreation - Owned, Deed Restrictions, Fitness Center, Gated, Golf, Park, Playground, Pool, Sidewalks, Tennis Courts, Golf Community, Gated Community, Security
- Property Description
- Two Story, Attached
- Zoning
- P-D
- Interior Layout
- Ceiling Fans(s), Eat-in Kitchen, Kitchen/Family Room Combo, Master Downstairs, Walk-In Closet(s)
- Interior Features
- Ceiling Fans(s), Eat-in Kitchen, Kitchen/Family Room Combo, Master Downstairs, Walk-In Closet(s)
- Floor
- Carpet, Ceramic Tile, Wood
- Appliances
- Dishwasher, Disposal, Electric Water Heater, Microwave, Range, Refrigerator
- Utilities
- BB/HS Internet Available, Cable Connected, Electricity Connected, Public, Street Lights
- Heating
- Central, Electric, Heat Pump
- Air Conditioning
- Central Air
- Fireplace Description
- Family Room, Living Room
- Exterior Construction
- Block, Stucco
- Exterior Features
- Irrigation System, Rain Gutters
- Roof
- Tile
- Foundation
- Slab
- Pool
- Community, Private
- Pool Type
- Heated, Indoor, Screen Enclosure
- Garage Carport
- 3 Car Garage
- Garage Spaces
- 3
- Garage Features
- Garage Door Opener
- Garage Dimensions
- 26x18
- Elementary School
- Avalon Elem
- Middle School
- Discovery Middle
- High School
- Timber Creek High
- Water View
- Pond
- Water Frontage
- Pond
- Pets
- Allowed
- Flood Zone Code
- x
- Parcel ID
- 02-23-31-1984-03-270
- Legal Description
- STONEYBROOK UNIT 3 41/90 LOT 27 BLK 3
Mortgage Calculator
Listing courtesy of MILLENIUM REALTY GROUP. Selling Office: ORLANDO PRIME REALTY LLC.
StellarMLS is the source of this information via Internet Data Exchange Program. All listing information is deemed reliable but not guaranteed and should be independently verified through personal inspection by appropriate professionals. Listings displayed on this website may be subject to prior sale or removal from sale. Availability of any listing should always be independently verified. Listing information is provided for consumer personal, non-commercial use, solely to identify potential properties for potential purchase. All other use is strictly prohibited and may violate relevant federal and state law. Data last updated on
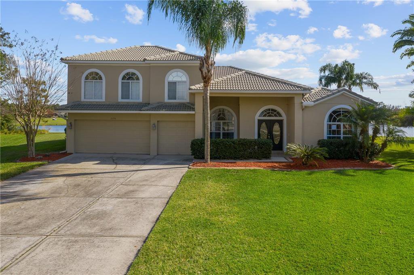
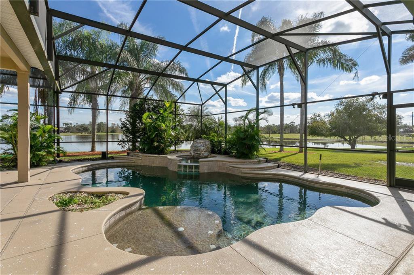
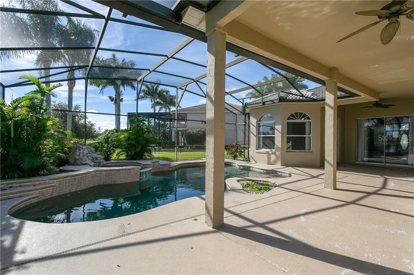
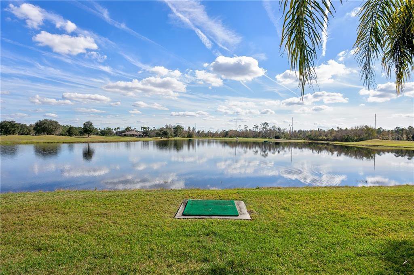
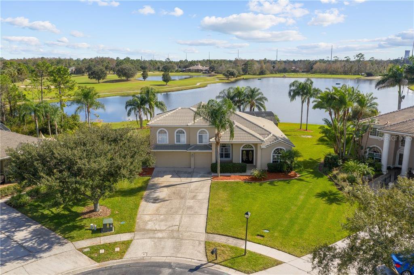
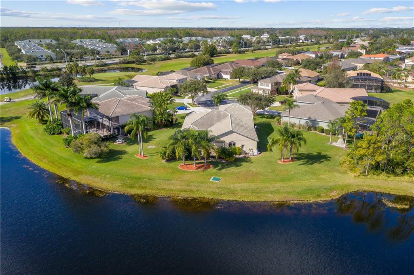
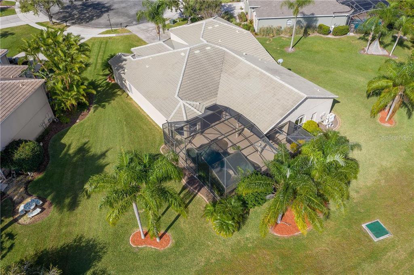
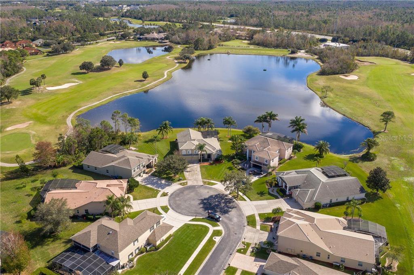
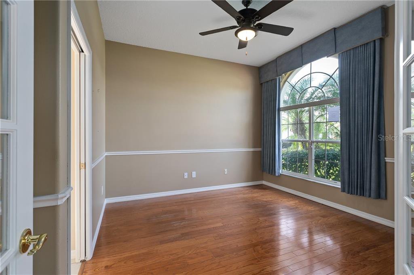
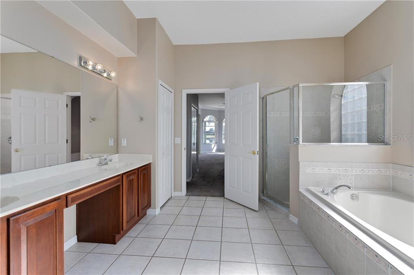
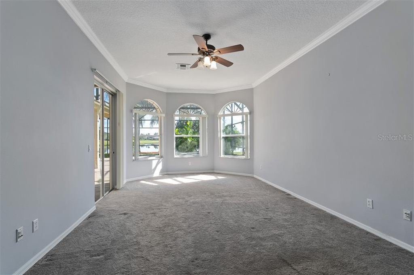
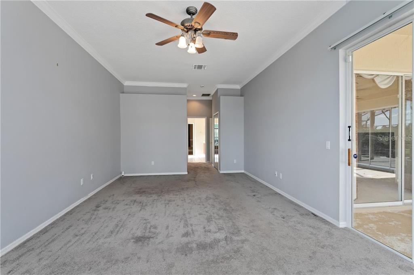
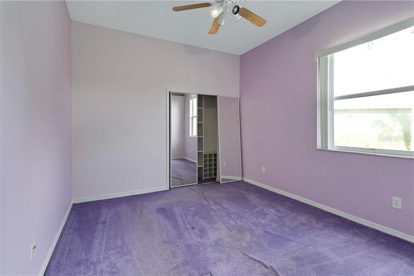
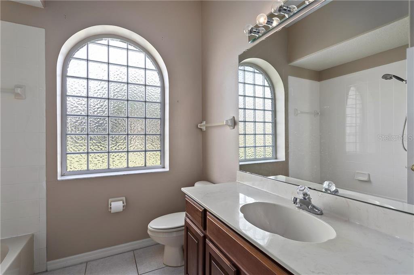
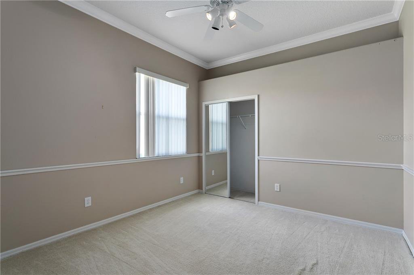
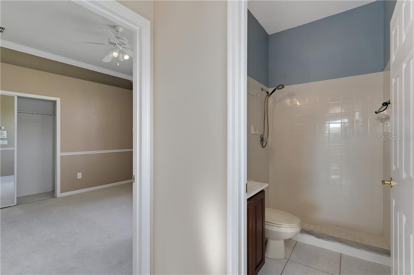
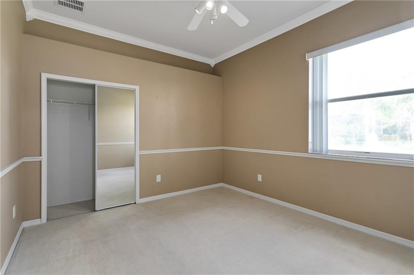
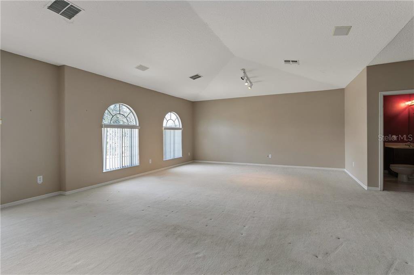
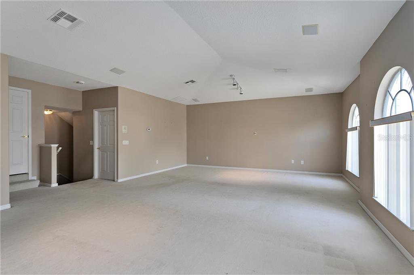
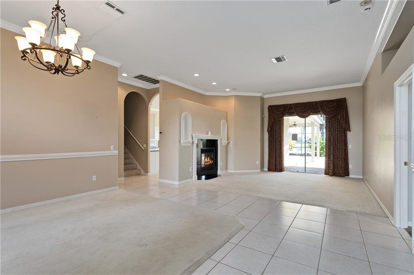
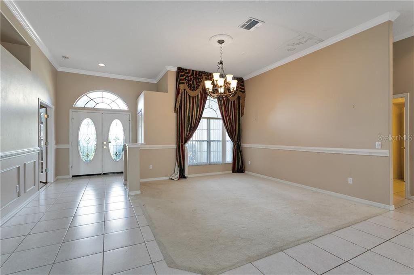
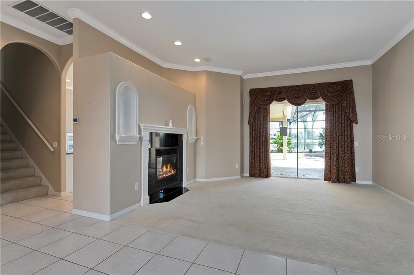
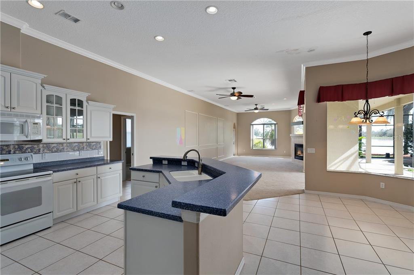
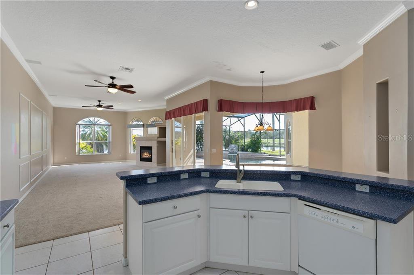
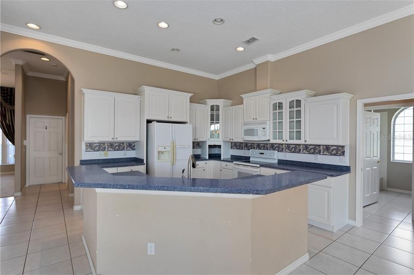
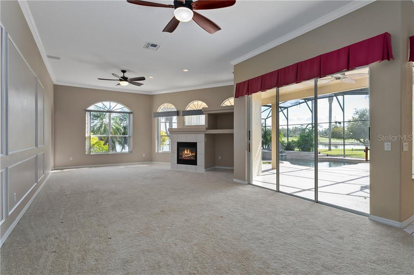
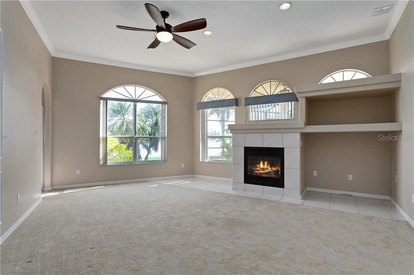
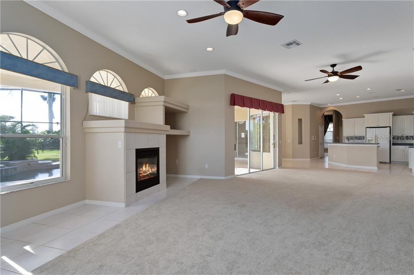
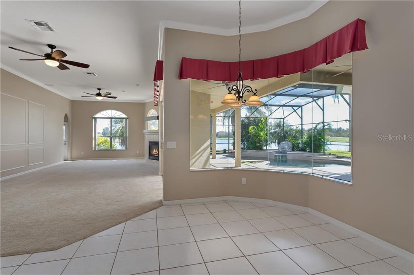
/u.realgeeks.media/belbenrealtygroup/400dpilogo.png)