1427 Benwick Way, Casselberry, FL 32707
- $215,000
- 3
- BD
- 2
- BA
- 1,256
- SqFt
- Sold Price
- $215,000
- List Price
- $218,500
- Status
- Sold
- Closing Date
- Apr 05, 2019
- MLS#
- O5753024
- Property Style
- Single Family
- Architectural Style
- Traditional
- Year Built
- 1976
- Bedrooms
- 3
- Bathrooms
- 2
- Living Area
- 1,256
- Lot Size
- 8,076
- Acres
- 0.19
- Total Acreage
- Up to 10, 889 Sq. Ft.
- Legal Subdivision Name
- Camelot Unit 2
- MLS Area Major
- Casselberry
Property Description
Are you looking to SAVE THOUSANDS on your next home purchase? Look no further, this home qualifies for a NO CLOSING COST LOAN. Here is your chance to own this move in ready 3 bed, 2 bath home with 1 -car garage. Located in the family friendly neighborhood of Camelot and zoned for the highly sought-after Seminole County school district. Adorned with mature landscaping, coy pond and NEWLY PAINTED EXTERIOR this home is ready to impress! Upon entering you will notice the FRESHLY PAINTED INTERIOR, tile flooring throughout and open floor plan. This SMART HOME is WIFI & Bluetooth enabled, with the control of the thermostat, lights and outside cameras. Recent updates include NEW gas water heater, NEW Garage door, NEW garbage disposal, NEW closet doors, NEW baseboards, NEW light fixtures and window treatments all convey. The spacious kitchen offers ample counter space, resurfaced cabinets, butlers pantry and NEW stainless-steel appliances. The master suit offers NEW PERGO LAMINATE FLOORS, walk in closet and a nicely renovated master bath with walk in shower and new vanity. The other two rooms are generously sized with laminate wood flooring and share a nicely appointed renovated bathroom. The back yard is fully fenced with pergola and brick fire pit, making this a perfect space to entertain and gather with family. Conveniently located to shopping, schools, dining and much more! Easily accessible to major roads for an easy commute. Don’t let this one pass you by, schedule your private showing today!
Additional Information
- Taxes
- $806
- Minimum Lease
- No Minimum
- Community Features
- No Deed Restriction
- Zoning
- R-9
- Interior Layout
- Ceiling Fans(s), Living Room/Dining Room Combo, Open Floorplan, Solid Wood Cabinets, Walk-In Closet(s), Window Treatments
- Interior Features
- Ceiling Fans(s), Living Room/Dining Room Combo, Open Floorplan, Solid Wood Cabinets, Walk-In Closet(s), Window Treatments
- Floor
- Laminate, Tile, Wood
- Appliances
- Dishwasher, Dryer, Gas Water Heater, Range, Refrigerator, Washer
- Utilities
- Cable Available, Electricity Connected, Public
- Heating
- Central, Electric
- Air Conditioning
- Central Air
- Exterior Construction
- Stucco, Wood Frame
- Exterior Features
- Fence, Irrigation System, Other
- Roof
- Shingle
- Foundation
- Slab
- Pool
- No Pool
- Garage Carport
- 1 Car Garage
- Garage Spaces
- 1
- Garage Dimensions
- 15x15
- Flood Zone Code
- X
- Parcel ID
- 15-21-30-502-0L00-0040
- Legal Description
- LOT 4 BLK L CAMELOT UNIT 2 PB 16 PG 96
Mortgage Calculator
Listing courtesy of LISTED.COM INC. Selling Office: EXIT REALTY CENTRAL.
StellarMLS is the source of this information via Internet Data Exchange Program. All listing information is deemed reliable but not guaranteed and should be independently verified through personal inspection by appropriate professionals. Listings displayed on this website may be subject to prior sale or removal from sale. Availability of any listing should always be independently verified. Listing information is provided for consumer personal, non-commercial use, solely to identify potential properties for potential purchase. All other use is strictly prohibited and may violate relevant federal and state law. Data last updated on
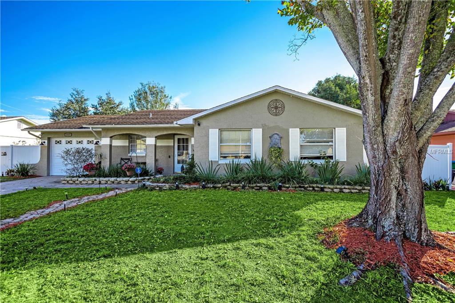
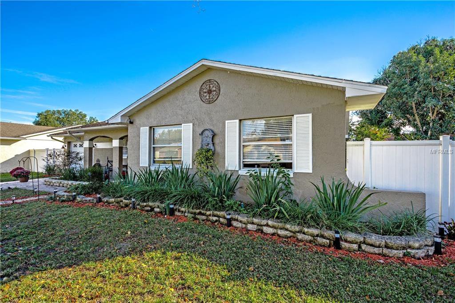
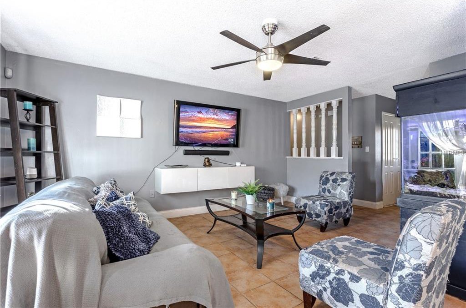
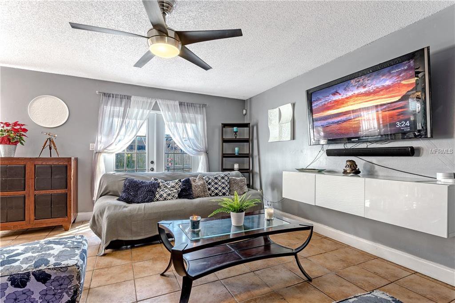
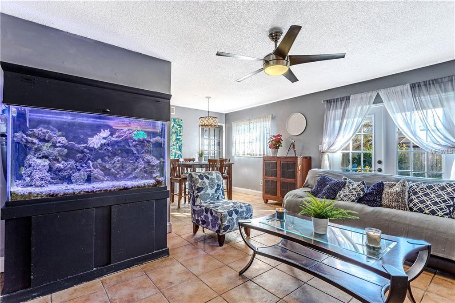
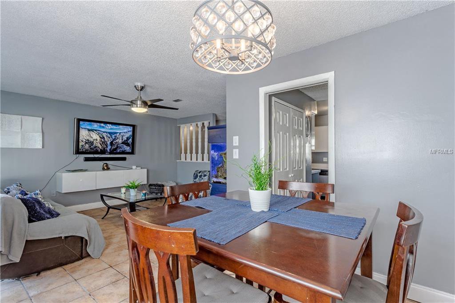
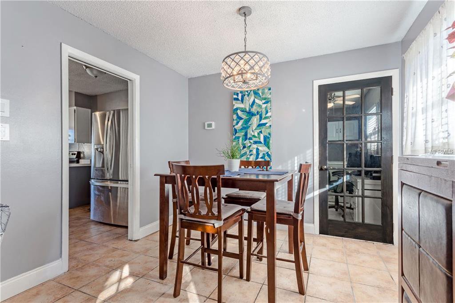
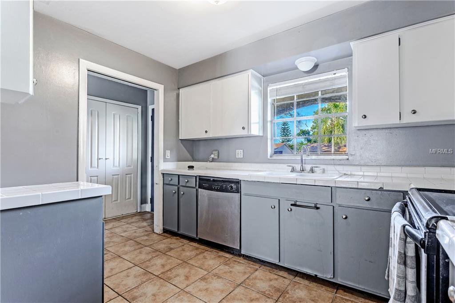

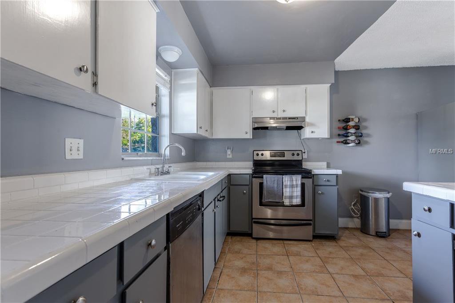
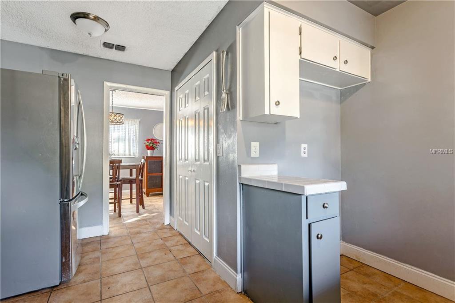
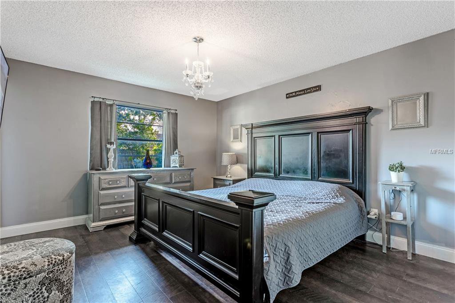
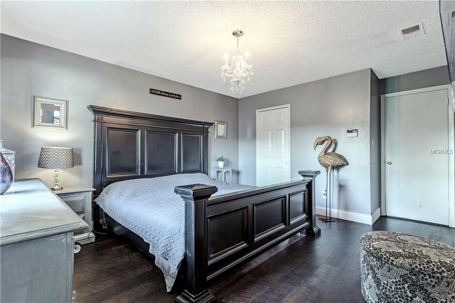
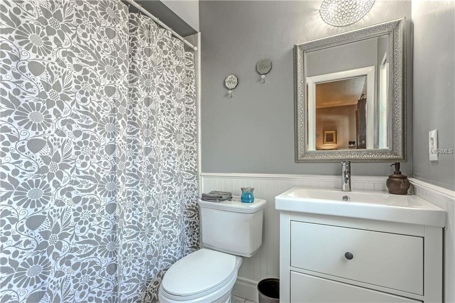
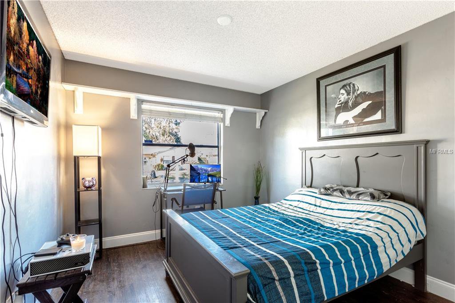
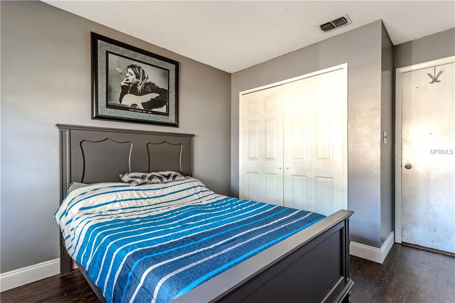
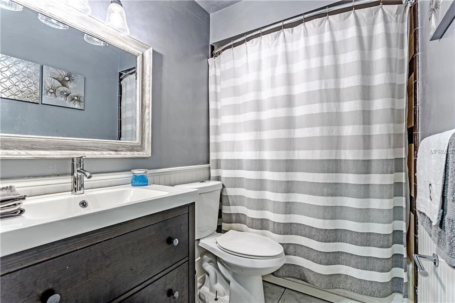
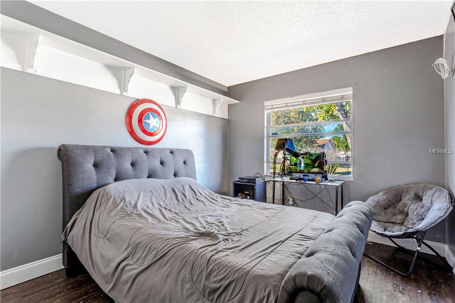

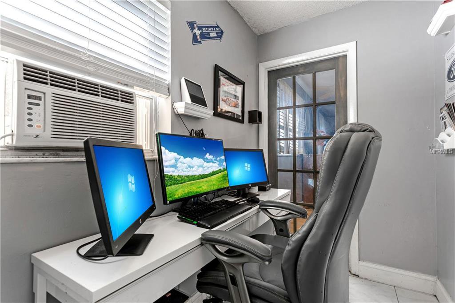
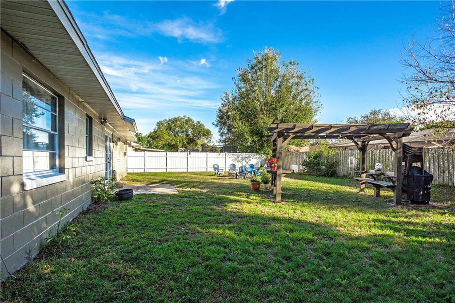
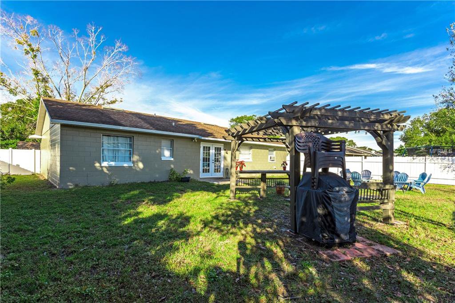
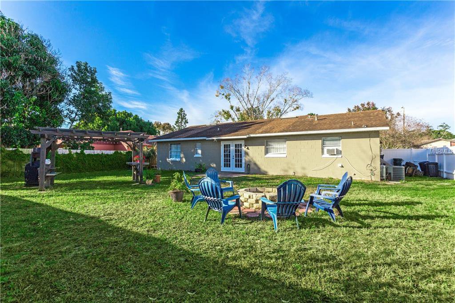

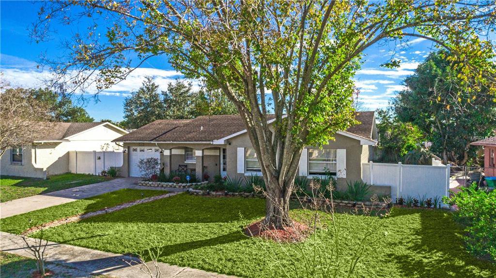
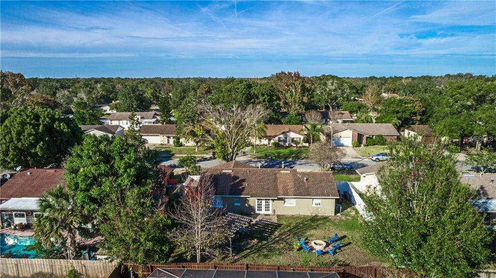
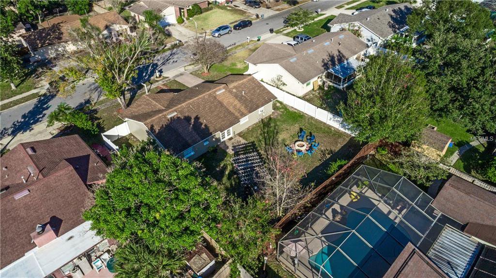

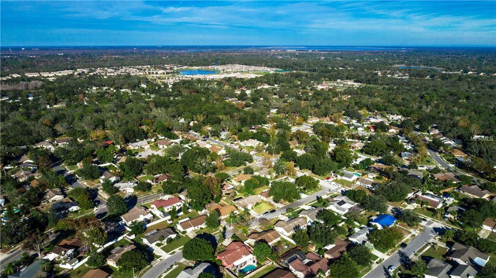
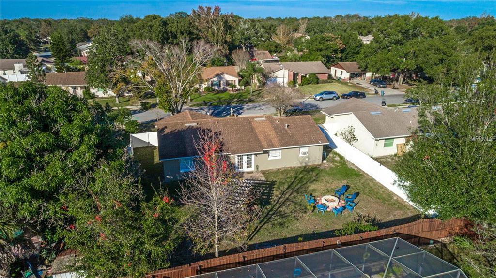
/u.realgeeks.media/belbenrealtygroup/400dpilogo.png)