612 Bluehearts Trail, Deland, FL 32724
- $363,000
- 4
- BD
- 3
- BA
- 3,068
- SqFt
- Sold Price
- $363,000
- List Price
- $374,900
- Status
- Sold
- Closing Date
- May 17, 2019
- MLS#
- O5752628
- Property Style
- Single Family
- Year Built
- 2018
- Bedrooms
- 4
- Bathrooms
- 3
- Living Area
- 3,068
- Lot Size
- 13,365
- Acres
- 0.30
- Total Acreage
- 1/4 Acre to 21779 Sq. Ft.
- Legal Subdivision Name
- Victoria Trails
- MLS Area Major
- Deland
Property Description
Victoria Trails is a beautiful community located in Victoria Park. The Oxford Plan was one of the largest floor plans that was offered by DR Horton pre-construction. This home features 4 bedrooms, a Den (possible 5th bedroom), 3 bathrooms, a screened lanai and a 3 car garage. This home sits on one of the most beautiful lots in Victoria Trails that backs up to a conservation area. With a gourmet kitchen and upgraded 42 inch cabinetry and spectacular granite counter tops the chef in your family will be awestruck by. The screened in lanai leads to the giant backyard where the young ones and pets will play and as a family you’ll watch the beautiful sunsets in the early evening. The Master Suite is split off from the three bedrooms and offers a ton of privacy. This smart home has so many well thought out options and upgrades you have to come see it for yourself!
Additional Information
- Taxes
- $714
- Minimum Lease
- 1-2 Years
- HOA Fee
- $475
- HOA Payment Schedule
- Quarterly
- Maintenance Includes
- Cable TV, Common Area Taxes, Pool
- Community Features
- Deed Restrictions, Fitness Center, Irrigation-Reclaimed Water, Park, Playground, Pool, Sidewalks
- Zoning
- R1
- Interior Layout
- Ceiling Fans(s), Crown Molding, High Ceilings, Kitchen/Family Room Combo, Master Downstairs, Solid Surface Counters, Split Bedroom, Walk-In Closet(s)
- Interior Features
- Ceiling Fans(s), Crown Molding, High Ceilings, Kitchen/Family Room Combo, Master Downstairs, Solid Surface Counters, Split Bedroom, Walk-In Closet(s)
- Floor
- Carpet, Ceramic Tile
- Appliances
- Built-In Oven, Cooktop, Dishwasher, Disposal, Microwave, Range, Refrigerator
- Utilities
- Cable Connected, Electricity Connected
- Heating
- Central, Electric
- Air Conditioning
- Central Air
- Exterior Construction
- Stone, Stucco
- Exterior Features
- Sidewalk
- Roof
- Shingle
- Foundation
- Slab
- Pool
- Community
- Garage Carport
- 3 Car Garage
- Garage Spaces
- 3
- Garage Dimensions
- 28x20
- Elementary School
- Freedom Elem
- Middle School
- Deland Middle
- High School
- Deland High
- Pets
- Allowed
- Flood Zone Code
- X
- Parcel ID
- 26-17-30-07-00-0780
- Legal Description
- 26 17 30 LOT 78 VICTORIA PARK INCREMENT FIVE NORTHWEST MB 57 PGS 91-95 PER OR 7444 PG 4957 PER OR 7541 PG 1119
Mortgage Calculator
Listing courtesy of COLLADO REAL ESTATE. Selling Office: PROPERTY SHOWCASE RE NETWORK.
StellarMLS is the source of this information via Internet Data Exchange Program. All listing information is deemed reliable but not guaranteed and should be independently verified through personal inspection by appropriate professionals. Listings displayed on this website may be subject to prior sale or removal from sale. Availability of any listing should always be independently verified. Listing information is provided for consumer personal, non-commercial use, solely to identify potential properties for potential purchase. All other use is strictly prohibited and may violate relevant federal and state law. Data last updated on
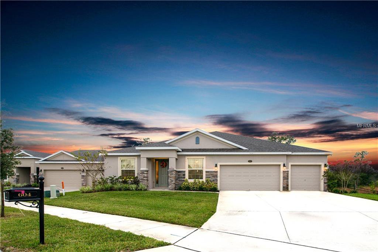
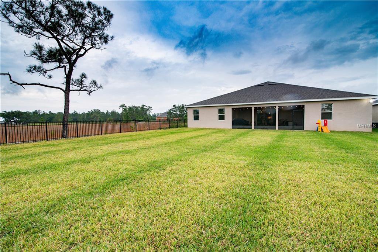
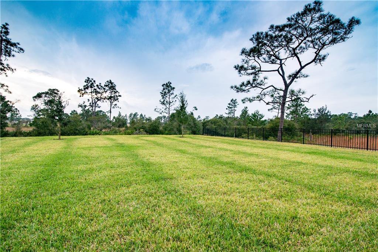
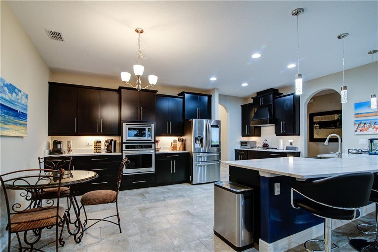
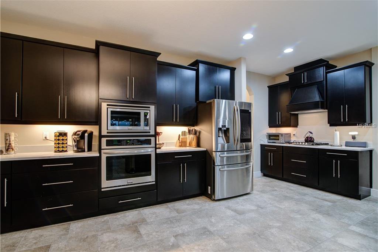
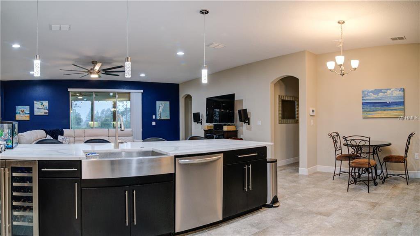
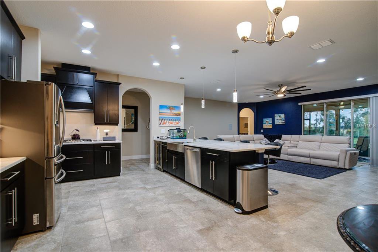
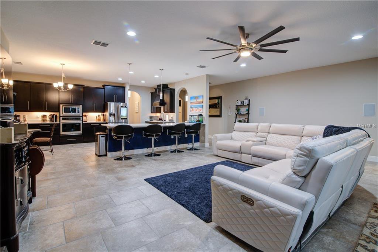
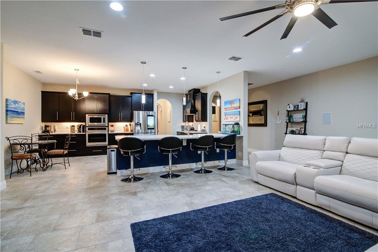
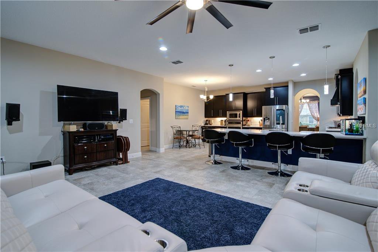
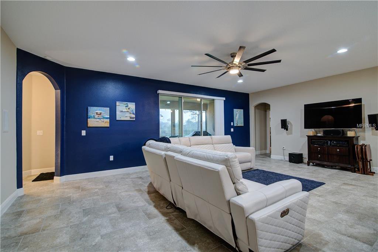
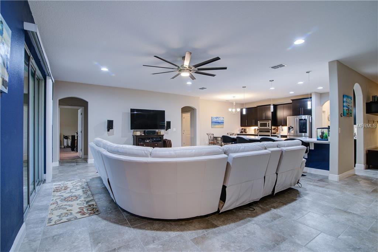
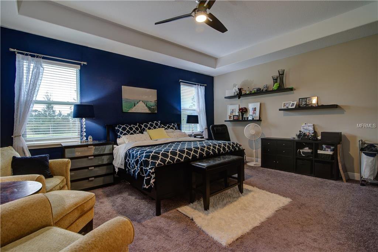
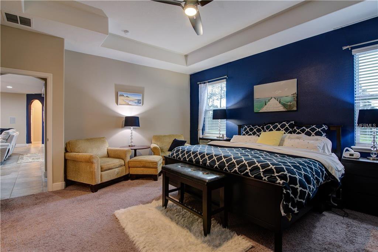
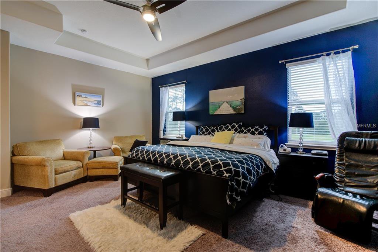
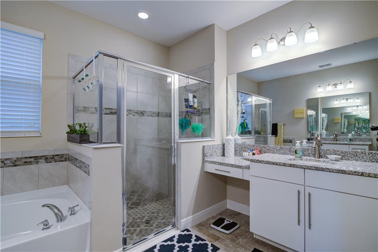
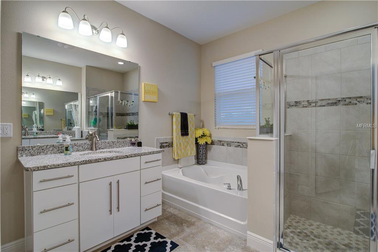
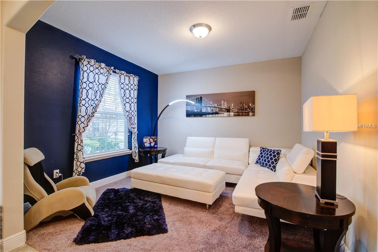
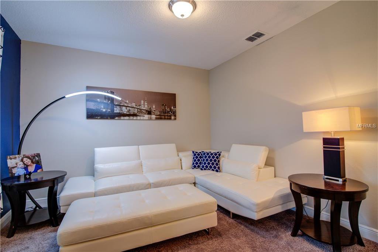
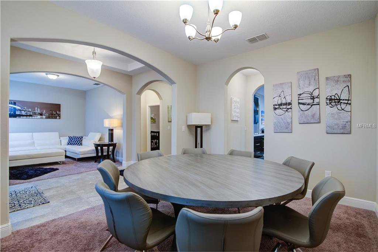
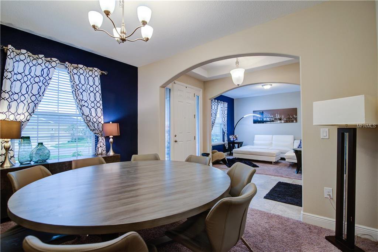
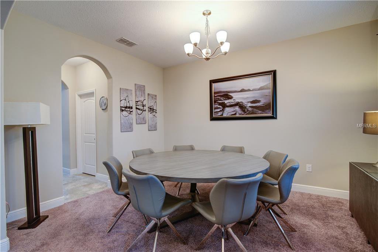
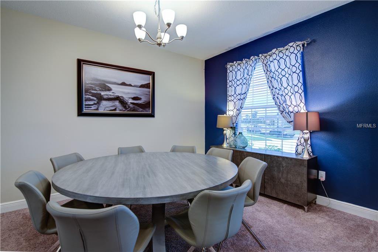
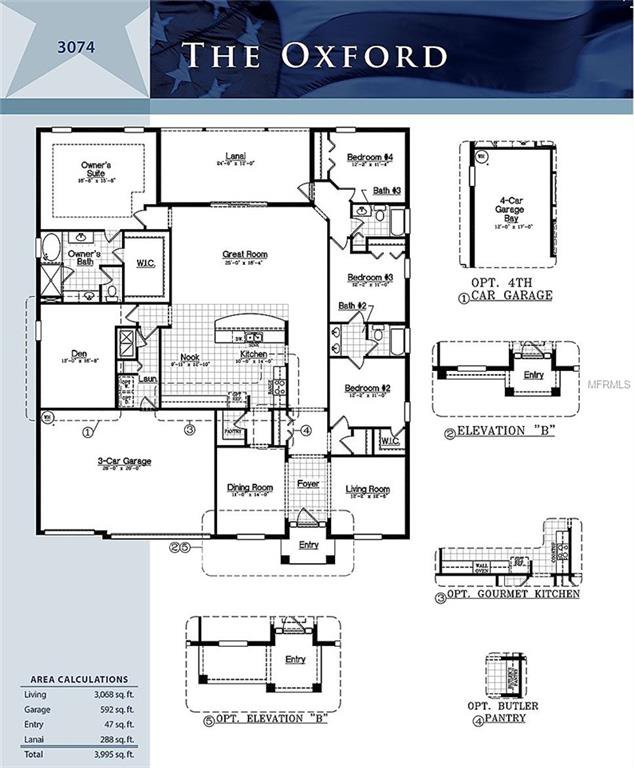
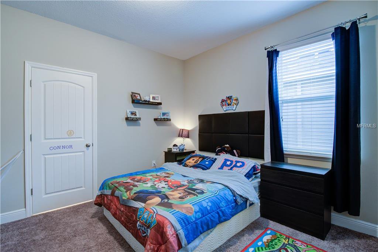
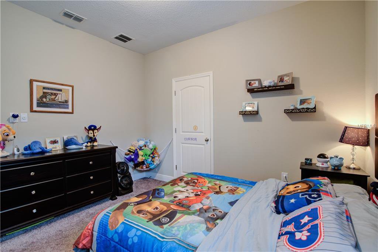
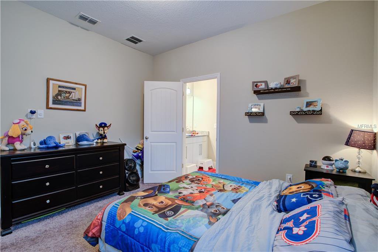
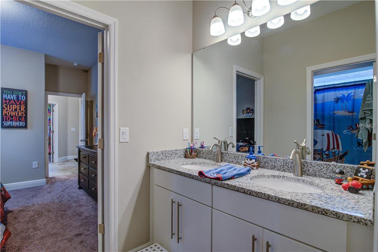
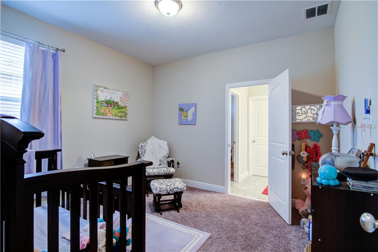
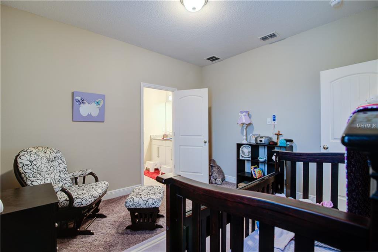
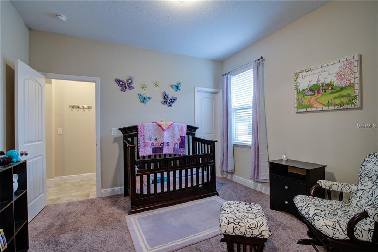
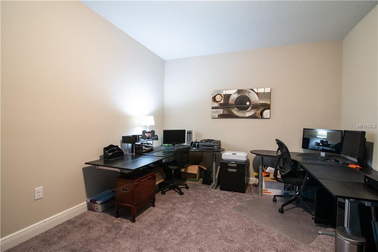
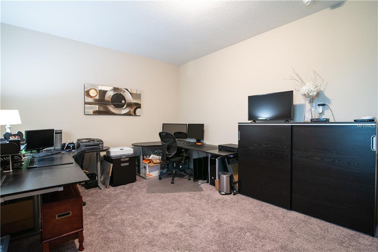
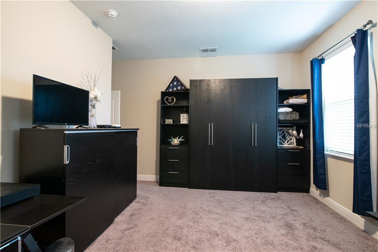
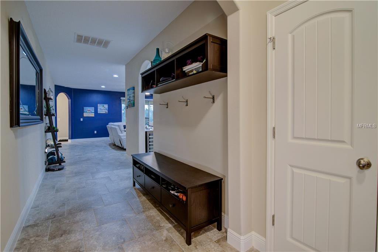
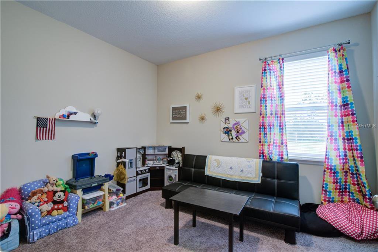
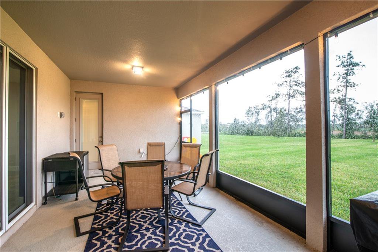
/u.realgeeks.media/belbenrealtygroup/400dpilogo.png)