5070 Down Point Lane, Windermere, FL 34786
- $3,200,000
- 5
- BD
- 6
- BA
- 7,349
- SqFt
- Sold Price
- $3,200,000
- List Price
- $3,250,000
- Status
- Sold
- Closing Date
- May 17, 2019
- MLS#
- O5752125
- Property Style
- Single Family
- Architectural Style
- Custom
- Year Built
- 1998
- Bedrooms
- 5
- Bathrooms
- 6
- Living Area
- 7,349
- Lot Size
- 115,128
- Acres
- 2.64
- Total Acreage
- Two + to Five Acres
- Legal Subdivision Name
- Sunset Bay
- MLS Area Major
- Windermere
Property Description
“Serenity” at Sunset Bay! What could be better than this! A gated estate home overlooking the famed Butler Chain of Lakes with heated saltwater pool, spa, private boat house and grand lakeside terrace with outdoor kitchen,bar and fireplace, wide-open floor plan with views – even a spacious guest apartment with private entry, kitchen and laundry facilities! From this tranquil setting you are minutes from grand shopping experiences and all the Disney attractions - 20 minutes to Orlando International Airport! Owners are relocating - property is priced very attractively! An open floor plan, beautifully crafted, features living areas seamlessly flowing through undulating doors to a large, covered outdoor living area which beckons you to experience magnificent sunsets every evening. The interior boasts dramatic architectural, towering ceilings, an exquisite staircase and balconies laced with elegant wrought iron. Custom doors in a marble foyer welcome you to an elegant interior which includes a music room and study. First floor offers formal rooms, a handsome lakefront game room with attractive wet bar, lakefront family room and wonderful chef’s kitchen accented with granite counters, master suite and guest suite. The second-floor guest suite offers a lounge with kitchenette, two other bedrooms, and a theater with adjoining lounge, and a fabulous lakefront balcony. Enjoy boating, fishing, swimming, privacy – and convenience! – A wonderful lifestyle awaits you at an attractive price! Don’t miss it!.
Additional Information
- Taxes
- $29721
- Minimum Lease
- 1-2 Years
- HOA Fee
- $175
- HOA Payment Schedule
- Monthly
- Maintenance Includes
- Escrow Reserves Fund, Maintenance Grounds
- Location
- Level, Oversized Lot, Street Dead-End, Paved, Private, Unincorporated
- Community Features
- Sidewalks, Waterfront, No Deed Restriction, Security
- Zoning
- SFR
- Interior Layout
- Built in Features, Cathedral Ceiling(s), Ceiling Fans(s), Coffered Ceiling(s), Crown Molding, Dry Bar, Eat-in Kitchen, High Ceilings, Kitchen/Family Room Combo, Living Room/Dining Room Combo, Master Downstairs, Open Floorplan, Solid Surface Counters, Solid Wood Cabinets, Split Bedroom, Stone Counters, Thermostat, Tray Ceiling(s), Vaulted Ceiling(s), Walk-In Closet(s), Wet Bar, Window Treatments
- Interior Features
- Built in Features, Cathedral Ceiling(s), Ceiling Fans(s), Coffered Ceiling(s), Crown Molding, Dry Bar, Eat-in Kitchen, High Ceilings, Kitchen/Family Room Combo, Living Room/Dining Room Combo, Master Downstairs, Open Floorplan, Solid Surface Counters, Solid Wood Cabinets, Split Bedroom, Stone Counters, Thermostat, Tray Ceiling(s), Vaulted Ceiling(s), Walk-In Closet(s), Wet Bar, Window Treatments
- Floor
- Brick, Carpet, Ceramic Tile, Marble, Wood
- Appliances
- Bar Fridge, Built-In Oven, Convection Oven, Dishwasher, Disposal, Dryer, Electric Water Heater, Exhaust Fan, Freezer, Ice Maker, Indoor Grill, Microwave, Range, Range Hood, Refrigerator, Trash Compactor, Washer, Water Purifier, Water Softener, Wine Refrigerator
- Utilities
- BB/HS Internet Available, Cable Available, Cable Connected, Electricity Available, Electricity Connected, Phone Available, Street Lights, Underground Utilities, Water Available
- Heating
- Central, Electric
- Air Conditioning
- Central Air, Zoned
- Fireplace Description
- Gas, Living Room
- Exterior Construction
- Block, Stucco, Wood Frame
- Exterior Features
- Balcony, Fence, French Doors, Irrigation System, Lighting, Outdoor Grill, Outdoor Kitchen, Outdoor Shower, Rain Gutters, Sliding Doors, Storage
- Roof
- Tile
- Foundation
- Slab
- Pool
- Private
- Pool Type
- Auto Cleaner, Gunite, Heated, In Ground, Salt Water, Screen Enclosure, Self Cleaning
- Garage Carport
- 4 Car Garage
- Garage Spaces
- 4
- Garage Features
- Converted Garage, Garage Door Opener, Guest, Parking Pad
- Garage Dimensions
- 50x50
- Elementary School
- Windermere Elem
- Middle School
- Chain Of Lakes Middle
- High School
- Olympia High
- Water Name
- Lake Down-Butlerchain Of Lakes
- Water Extras
- Davits, Dock - Wood, Dock w/Electric, Lift, Lift - Covered, Seawall - Other, Skiing Allowed
- Water View
- Lake, Lake - Chain of Lakes
- Water Access
- Lake, Lake - Chain of Lakes
- Water Frontage
- Lake, Lake
- Pets
- Allowed
- Flood Zone Code
- AE
- Parcel ID
- 09-23-28-8443-00-050
- Legal Description
- SUNSET BAY 21/55 LOT 5
Mortgage Calculator
Listing courtesy of OXFORD REALTY, INC.. Selling Office: PREMIER SOTHEBYS INT'L REALTY.
StellarMLS is the source of this information via Internet Data Exchange Program. All listing information is deemed reliable but not guaranteed and should be independently verified through personal inspection by appropriate professionals. Listings displayed on this website may be subject to prior sale or removal from sale. Availability of any listing should always be independently verified. Listing information is provided for consumer personal, non-commercial use, solely to identify potential properties for potential purchase. All other use is strictly prohibited and may violate relevant federal and state law. Data last updated on
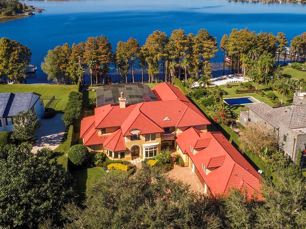
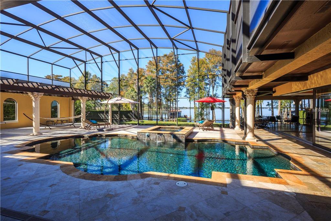
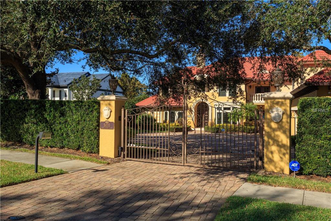
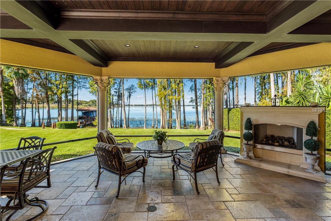
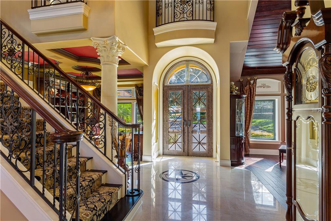
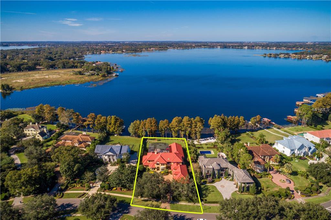
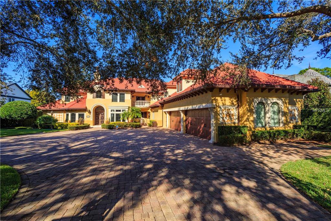
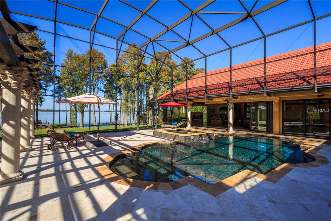
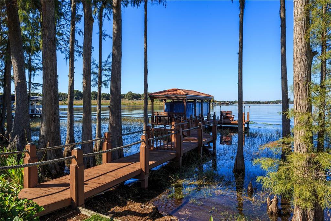
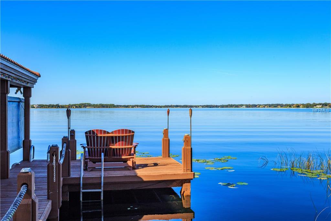
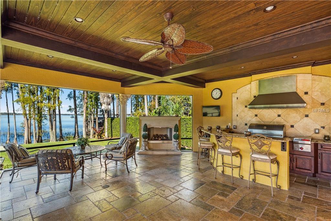
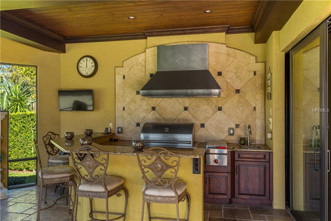
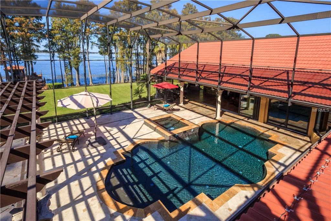
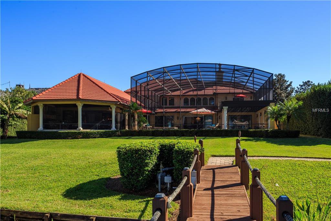
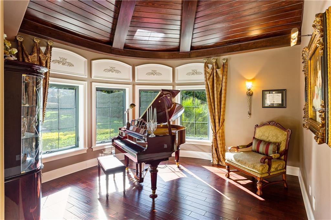
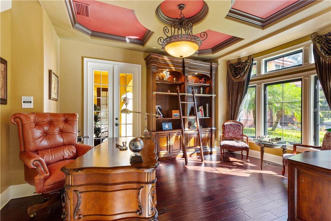
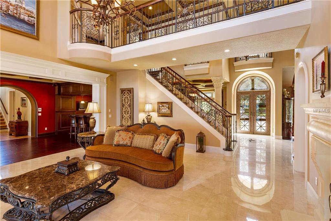
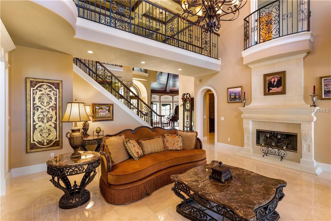
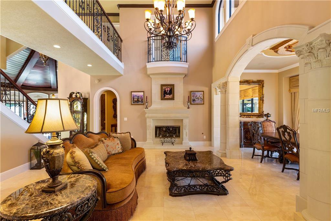
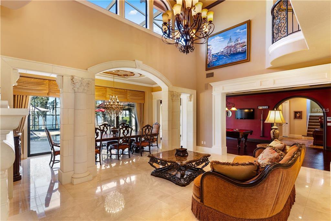
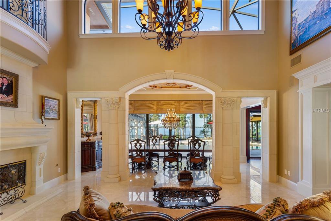
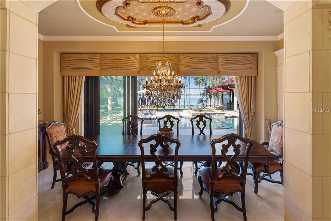
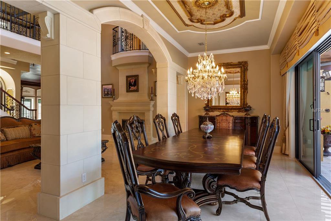
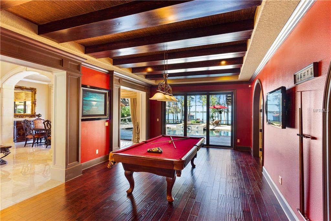
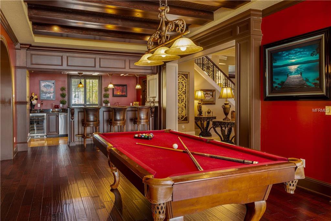
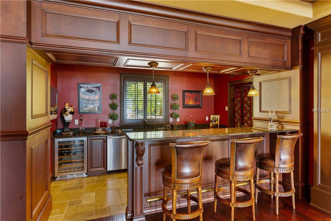
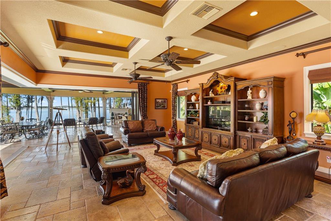
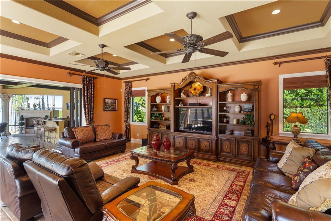
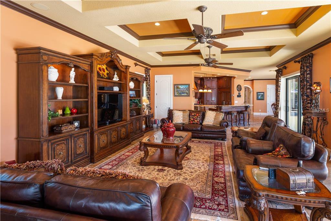
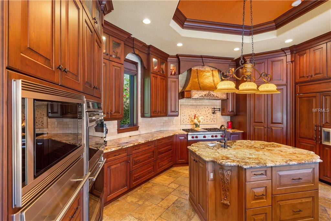
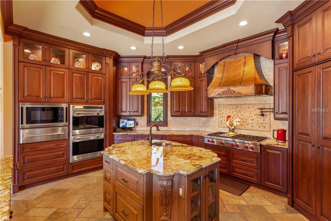
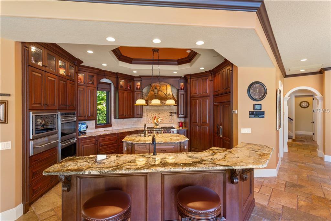
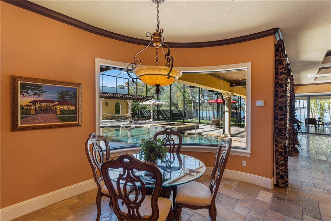
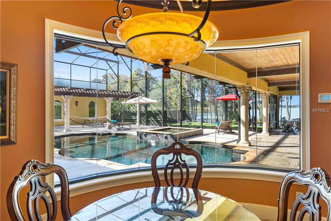
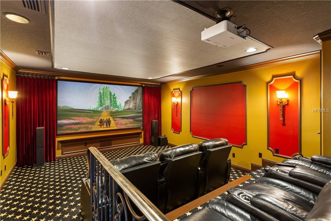
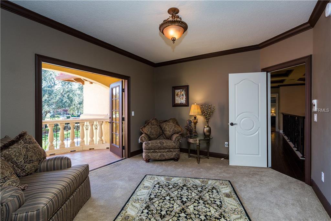
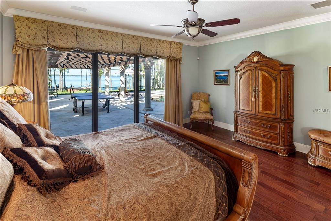
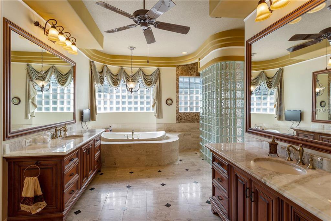
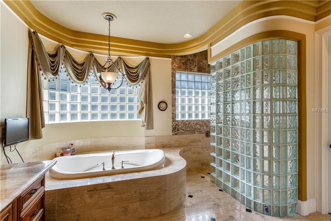
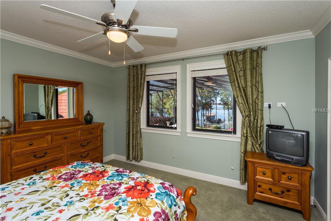

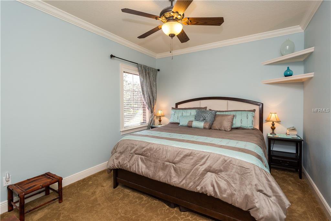
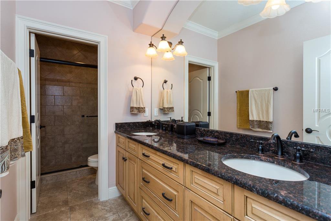
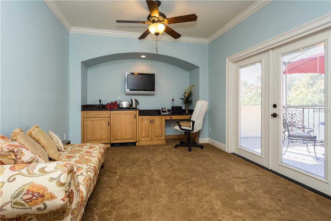
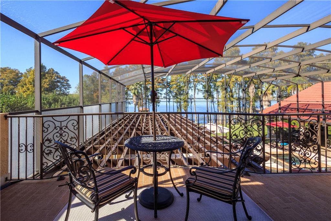
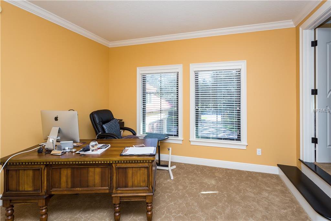
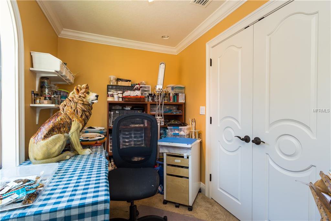
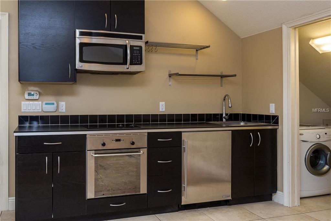
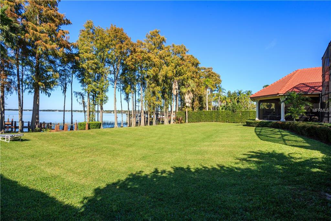
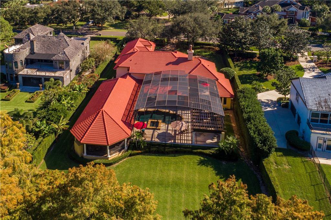
/u.realgeeks.media/belbenrealtygroup/400dpilogo.png)