2105 Lilipetal Court, Sanford, FL 32771
- $233,000
- 3
- BD
- 2
- BA
- 1,761
- SqFt
- Sold Price
- $233,000
- List Price
- $244,900
- Status
- Sold
- Closing Date
- Mar 19, 2019
- MLS#
- O5752062
- Property Style
- Single Family
- Architectural Style
- Traditional
- Year Built
- 2008
- Bedrooms
- 3
- Bathrooms
- 2
- Living Area
- 1,761
- Lot Size
- 9,743
- Acres
- 0.22
- Total Acreage
- Up to 10, 889 Sq. Ft.
- Legal Subdivision Name
- Tusca Place North
- MLS Area Major
- Sanford/Lake Forest
Property Description
This perfect 3 Bed 2 Bath Home is moving ready, located on a quiet family oriented neighborhood, with beautiful landscape, on a Cul-se-sac street with no rear neighbors. As you walk into this spacious open concept living room, dining room and a fabulous kitchen with granite counter tops you will feel immediately at home. This amazing kitchen has abundance of storage cabinet and a big centered kitchen island ,right next to the kitchen a sliding glass door takes you to the covered patio which is perfect for sitting out enjoying the cold weather o sunny summer when doing your barbecue. You will have a grand Master bedroom with a master bath specially designed for "His and Her" with a double shower, double sink and also a walking closet. This home also has an inside laundry room that takes you to a awesome 2 car garage. The home has a newer energy efficient A/C for lower electrical bills. This house is nicely landscaped with an irrigation system. Don't miss out, This house is conveniently located near Sanford airport, I-4 and 417 for ease commute. Homes like these are rare to find and this one won't last very long, This is definitely the house to own in the New year 2019 .
Additional Information
- Taxes
- $3218
- Minimum Lease
- 1-2 Years
- HOA Fee
- $155
- HOA Payment Schedule
- Quarterly
- Community Features
- No Deed Restriction
- Zoning
- PUD
- Interior Layout
- Ceiling Fans(s), Eat-in Kitchen, Kitchen/Family Room Combo, Walk-In Closet(s)
- Interior Features
- Ceiling Fans(s), Eat-in Kitchen, Kitchen/Family Room Combo, Walk-In Closet(s)
- Floor
- Carpet, Ceramic Tile
- Appliances
- Disposal, Electric Water Heater, Microwave, Range
- Utilities
- Public
- Heating
- Central
- Air Conditioning
- Central Air
- Exterior Construction
- Block
- Exterior Features
- Irrigation System
- Roof
- Shingle
- Foundation
- Slab
- Pool
- No Pool
- Garage Carport
- 2 Car Garage
- Garage Spaces
- 2
- Garage Dimensions
- 16X24
- Pets
- Allowed
- Flood Zone Code
- X
- Parcel ID
- 32-19-31-520-0000-0350
- Legal Description
- LOT 35 TUSCA PLACE NORTH PB 72 PGS 69 - 70
Mortgage Calculator
Listing courtesy of EQUITYPOINT PROPERTIES LLC. Selling Office: EXIT REALTY CENTRAL.
StellarMLS is the source of this information via Internet Data Exchange Program. All listing information is deemed reliable but not guaranteed and should be independently verified through personal inspection by appropriate professionals. Listings displayed on this website may be subject to prior sale or removal from sale. Availability of any listing should always be independently verified. Listing information is provided for consumer personal, non-commercial use, solely to identify potential properties for potential purchase. All other use is strictly prohibited and may violate relevant federal and state law. Data last updated on
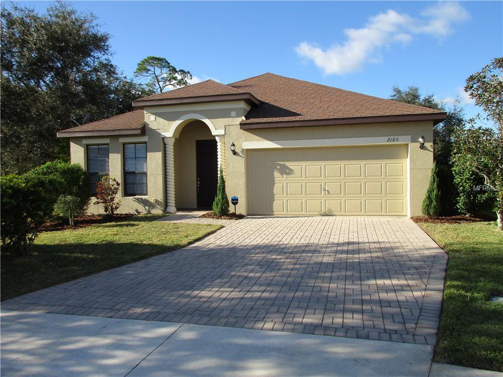
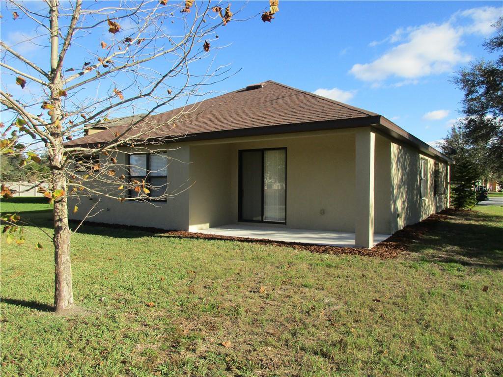
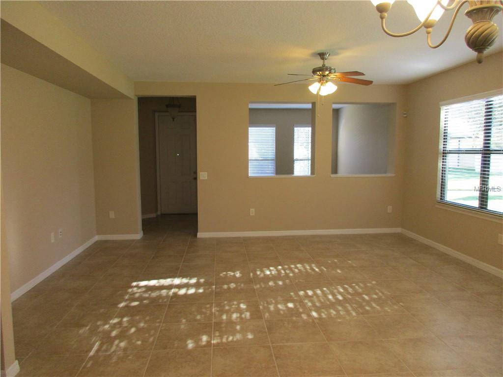
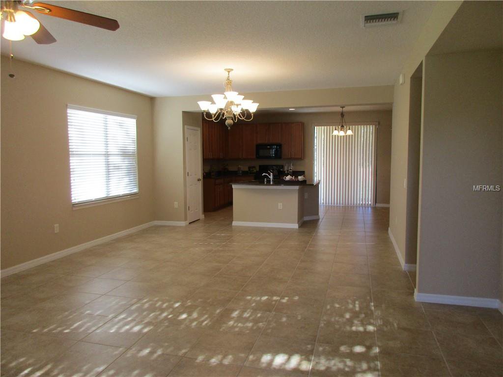
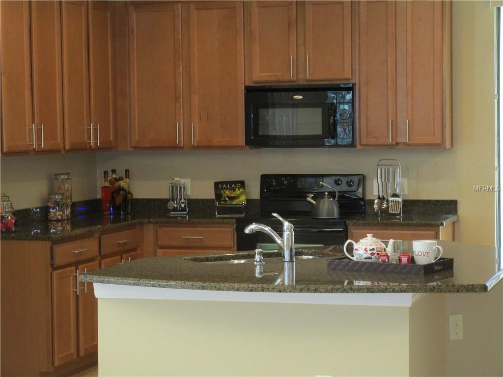
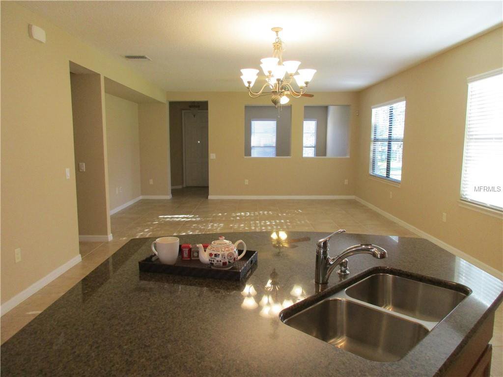
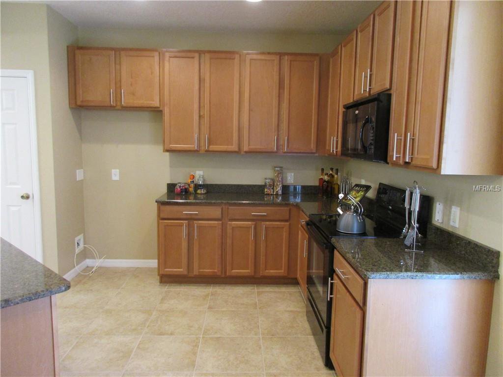
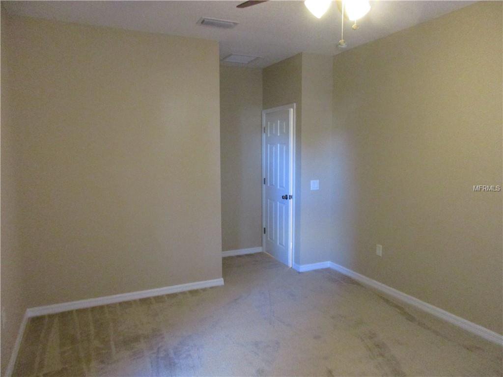
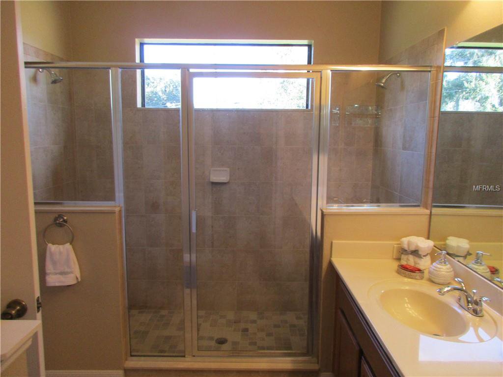
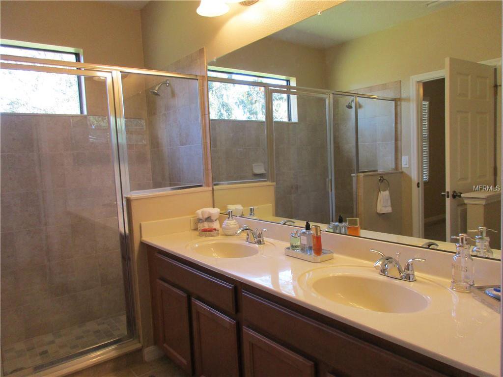
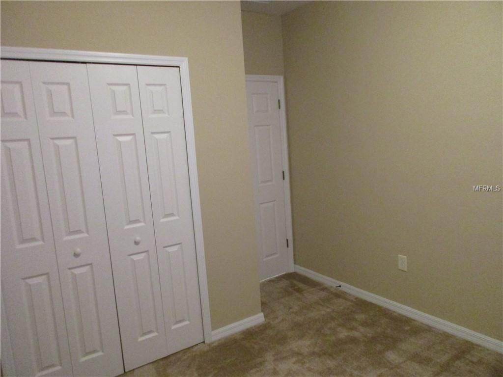
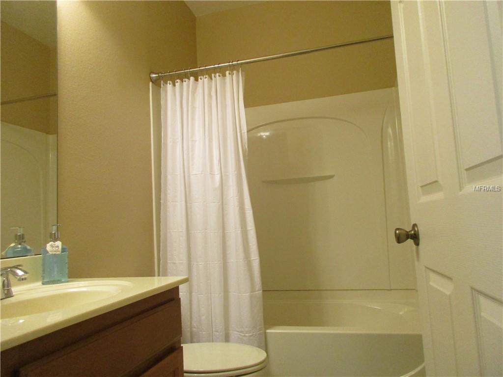
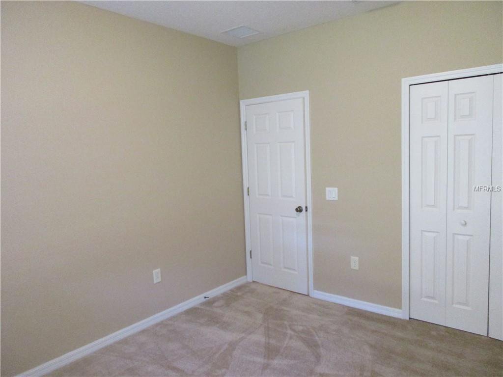
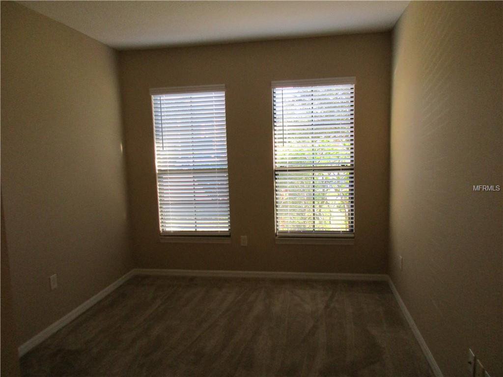
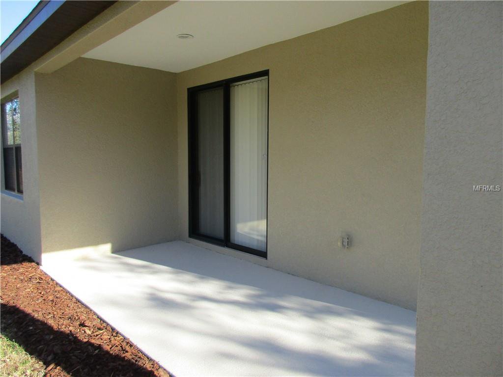
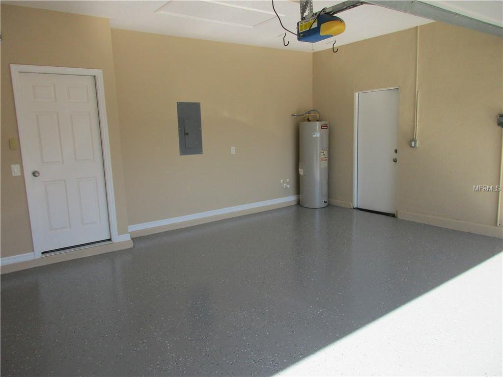
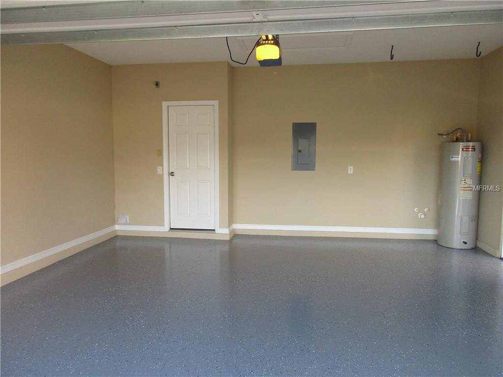
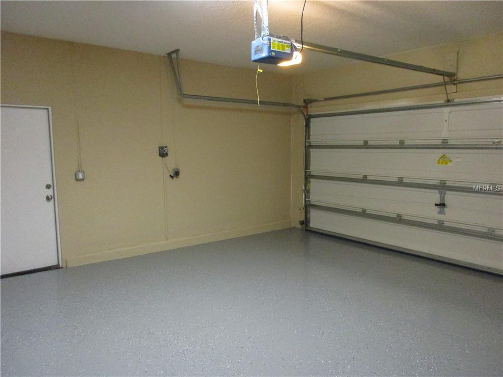
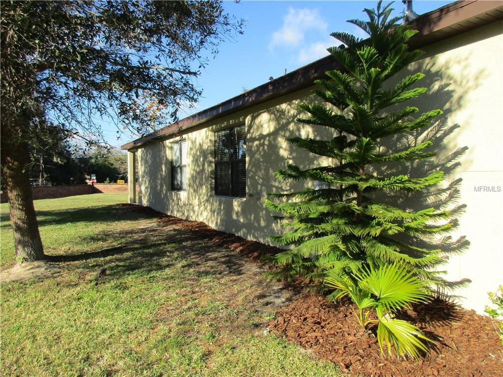
/u.realgeeks.media/belbenrealtygroup/400dpilogo.png)