4959 Courtland Loop, Winter Springs, FL 32708
- $483,500
- 5
- BD
- 3
- BA
- 3,294
- SqFt
- Sold Price
- $483,500
- List Price
- $487,500
- Status
- Sold
- Closing Date
- Mar 14, 2019
- MLS#
- O5751665
- Property Style
- Single Family
- Year Built
- 1987
- Bedrooms
- 5
- Bathrooms
- 3
- Living Area
- 3,294
- Lot Size
- 18,137
- Acres
- 0.42
- Total Acreage
- 1/4 Acre to 21779 Sq. Ft.
- Legal Subdivision Name
- Tuskabay Ph 2
- MLS Area Major
- Casselberrry/Winter Springs / Tuscawilla
Property Description
One or more photo(s) has been virtually staged. Spectacular home and reduced price!!!! 5 BD/3 BA 3200+ sq ft pool home on close to 1/2 acre in Tuskabay in lovely Winter Springs. 5th bedroom would also make a perfect den/office. Beautiful bay windows in the living/dining rooms. Home was completely renovated in 2017. NEW ROOF with a transferable warranty, NEW A/C (main one), NEW H2O heater, new appliances, granite in Kitchen and baths, plank tile. In 2018, sellers did $50,000 in upgrades. New DOUBLE PANE Simonton WINDOWS with lifetime transferable warranty throughout the house, POOL resurfaced, new pool pump and color LED pool light with Commercial deck drain. French doors, carpet in bedrooms replaced with matching tile, new fans throughout, gutters in back, security cameras, garage door opener as well as landscaping and trees all upgraded. Home features a large master bedroom with lovely master bath and walk in closet. Split plan with other 4 bedrooms across the house. 2nd and 3rd Bedrooms have Jack and Jill bathroom. 5th bedroom/ den/office has access to 3rd bath. Huge entertainment lanai area with built in bar leads to the pool. The fully fenced yard gives you a great place to play and enjoy the Florida sunshine. Driveway has extra wide parking pad and basketball hoop. Easy access to shopping, fabulous schools and the 417 freeway. This house may be under audio and/or video surveillance.
Additional Information
- Taxes
- $4035
- Minimum Lease
- 7 Months
- HOA Fee
- $416
- HOA Payment Schedule
- Annually
- Community Features
- No Deed Restriction
- Zoning
- R-1AAA
- Interior Layout
- Cathedral Ceiling(s), Ceiling Fans(s), High Ceilings, Kitchen/Family Room Combo, Open Floorplan, Stone Counters, Vaulted Ceiling(s), Walk-In Closet(s)
- Interior Features
- Cathedral Ceiling(s), Ceiling Fans(s), High Ceilings, Kitchen/Family Room Combo, Open Floorplan, Stone Counters, Vaulted Ceiling(s), Walk-In Closet(s)
- Floor
- Ceramic Tile
- Appliances
- Dishwasher, Disposal, Electric Water Heater, Exhaust Fan, Microwave, Range, Refrigerator
- Utilities
- Cable Connected, Electricity Connected, Public, Sewer Connected
- Heating
- Central
- Air Conditioning
- Central Air
- Exterior Construction
- Block, Stucco
- Exterior Features
- Fence, Irrigation System
- Roof
- Shingle
- Foundation
- Slab
- Pool
- Private
- Pool Type
- Gunite, In Ground
- Garage Carport
- 2 Car Garage
- Garage Spaces
- 2
- Garage Dimensions
- 20x20
- Elementary School
- Keeth Elementary
- Middle School
- Indian Trails Middle
- High School
- Winter Springs High
- Pets
- Allowed
- Flood Zone Code
- X
- Parcel ID
- 13-21-30-5HU-0000-0570
- Legal Description
- LOT 57 TUSKABAY PH 2 PB 32 PGS 51 & 52
Mortgage Calculator
Listing courtesy of COLDWELL BANKER RESIDENTIAL RE. Selling Office: MAINFRAME REAL ESTATE.
StellarMLS is the source of this information via Internet Data Exchange Program. All listing information is deemed reliable but not guaranteed and should be independently verified through personal inspection by appropriate professionals. Listings displayed on this website may be subject to prior sale or removal from sale. Availability of any listing should always be independently verified. Listing information is provided for consumer personal, non-commercial use, solely to identify potential properties for potential purchase. All other use is strictly prohibited and may violate relevant federal and state law. Data last updated on
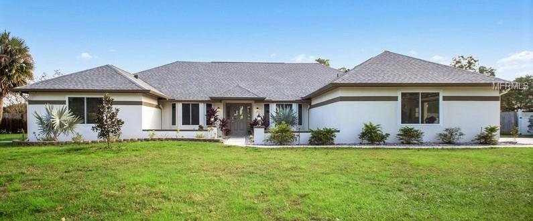
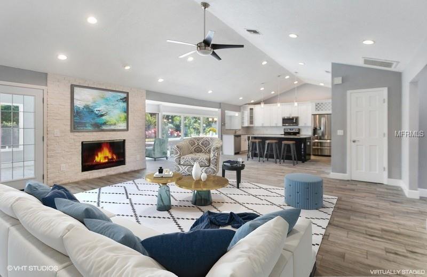
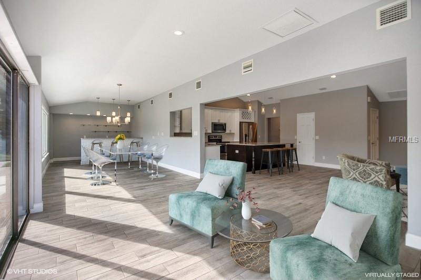
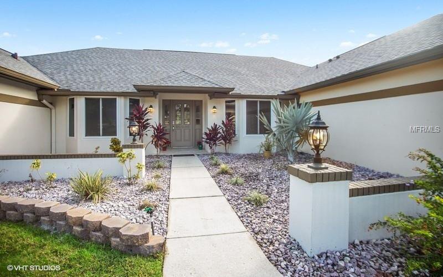
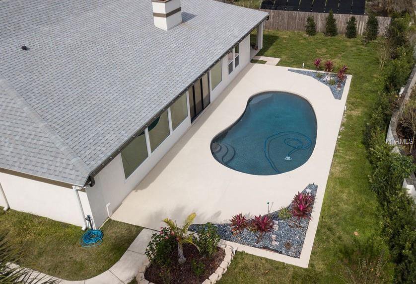
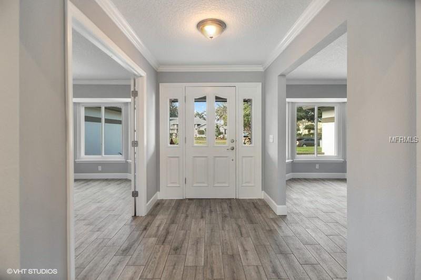
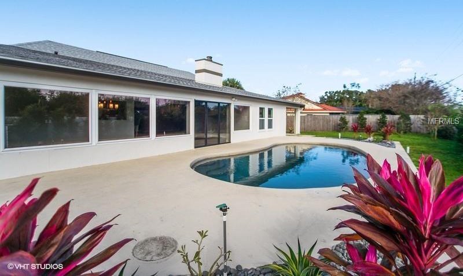
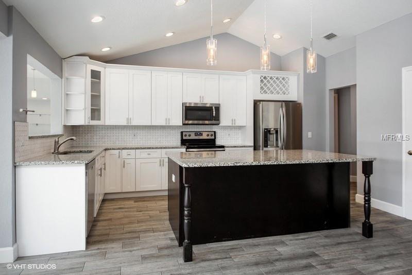
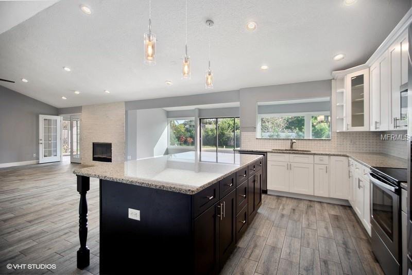
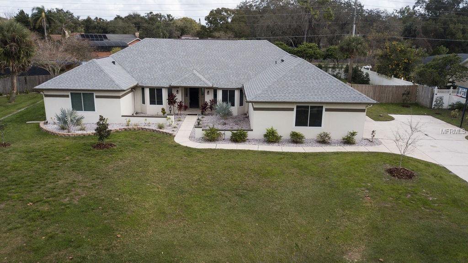
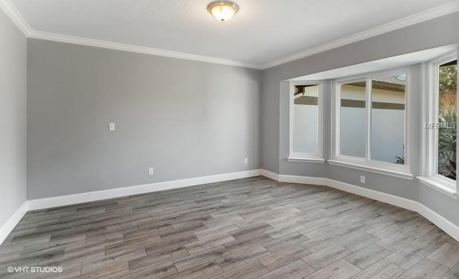
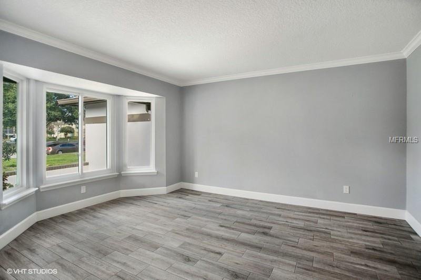
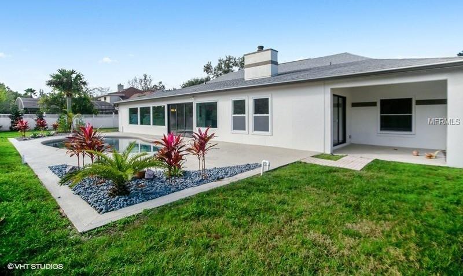
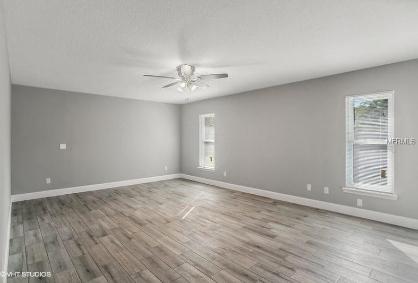
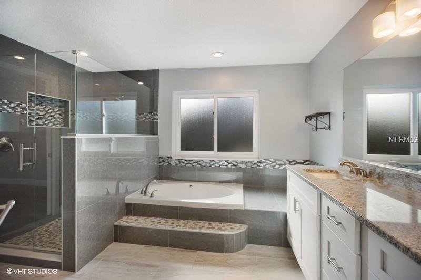
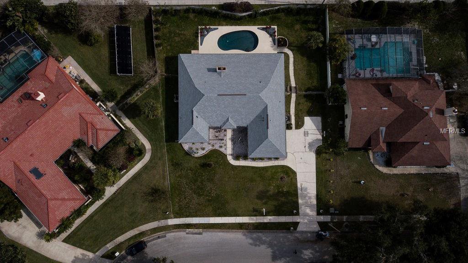
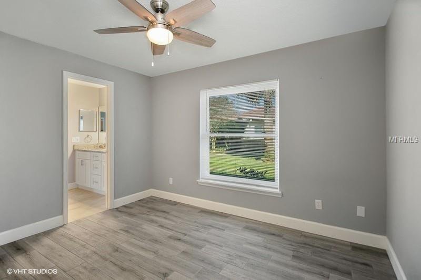
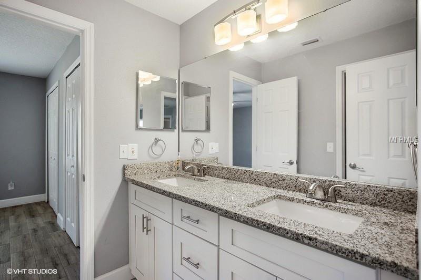
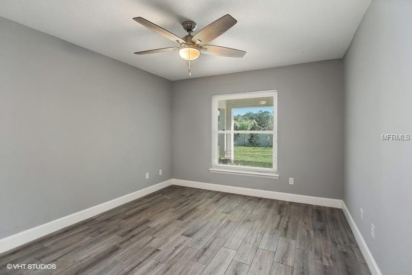
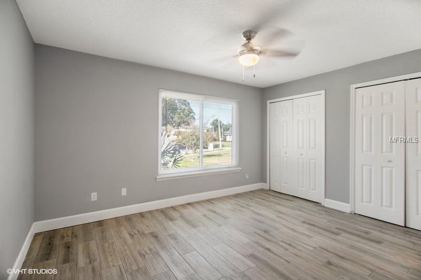
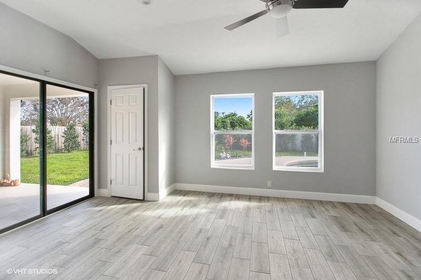
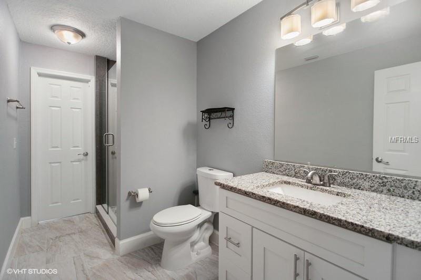
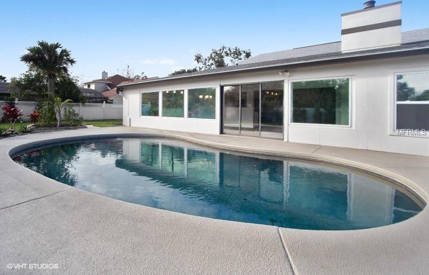
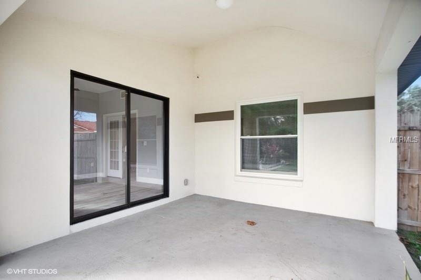
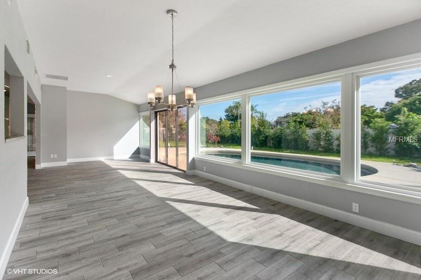
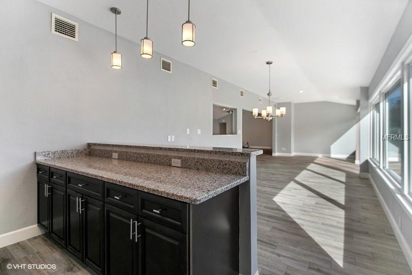
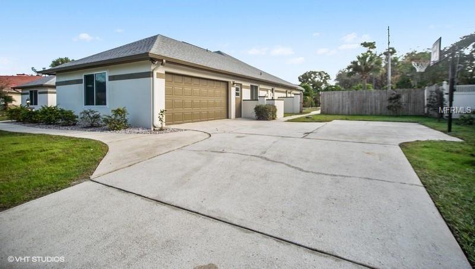
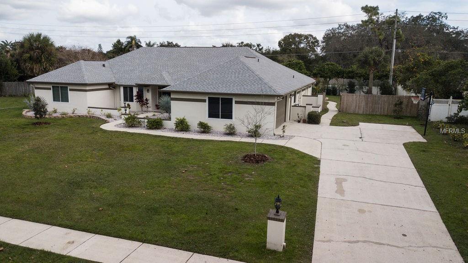
/u.realgeeks.media/belbenrealtygroup/400dpilogo.png)