826 Golf Course Parkway, Davenport, FL 33837
- $345,000
- 4
- BD
- 3
- BA
- 2,962
- SqFt
- Sold Price
- $345,000
- List Price
- $364,990
- Status
- Sold
- Closing Date
- May 14, 2019
- MLS#
- O5751599
- Property Style
- Single Family
- Architectural Style
- Florida
- Year Built
- 1996
- Bedrooms
- 4
- Bathrooms
- 3
- Living Area
- 2,962
- Lot Size
- 10,489
- Acres
- 0.24
- Total Acreage
- Up to 10, 889 Sq. Ft.
- Legal Subdivision Name
- Forest At Ridgewood
- MLS Area Major
- Davenport
Property Description
Ridgewood Lakes - You’ll love this freshly painted spacious pool home with a spectacular golf course and water views. This 4 bedroom, 3 bathroom home with a 3 car garage will give you 2962 sq ft of generous space to move about without losing that quaint, cozy atmosphere. Wake up each morning to awe-inspiring sunrises and drift off to sleep each night with the tranquil sounds of nature. A picturesque gated community offers lush landscaping, numerous lakes, a golf course, and tennis courts. Roof was replaced in 2017. Ridgewood Lakes is conveniently located in Davenport Florida. Near the magnificent city of Orlando, home of America’s greatest theme parks. It’s Just minutes from I 4, residents enjoy a multitude of restaurants and shopping at nearby Posner Point. Within a 10 mile radius circle of Walt Disney World ‘s famous World Drive. Once inside the gates of Ridgewood Lakes, many residents enjoy an active lifestyle in a serene environment…
Additional Information
- Taxes
- $3175
- Minimum Lease
- 1-7 Days
- HOA Fee
- $406
- HOA Payment Schedule
- Semi-Annually
- Maintenance Includes
- Pool
- Other Fees Amount
- 400
- Other Fees Term
- Annual
- Location
- Near Golf Course
- Community Features
- Deed Restrictions, Gated, Golf Carts OK, Golf, Park, Pool, Tennis Courts, Waterfront, Golf Community, Gated Community
- Property Description
- One Story
- Zoning
- RES/STR
- Interior Layout
- Attic Fan, Ceiling Fans(s), Eat-in Kitchen, High Ceilings, Kitchen/Family Room Combo, Living Room/Dining Room Combo, Solid Surface Counters, Split Bedroom, Stone Counters, Thermostat
- Interior Features
- Attic Fan, Ceiling Fans(s), Eat-in Kitchen, High Ceilings, Kitchen/Family Room Combo, Living Room/Dining Room Combo, Solid Surface Counters, Split Bedroom, Stone Counters, Thermostat
- Floor
- Carpet, Ceramic Tile
- Appliances
- Convection Oven, Dishwasher, Disposal, Dryer, Electric Water Heater, Microwave, Range, Washer
- Utilities
- Cable Available, Cable Connected, Electricity Available, Electricity Connected, Phone Available, Underground Utilities
- Heating
- Central, Heat Pump
- Air Conditioning
- Central Air
- Exterior Construction
- Block
- Exterior Features
- Irrigation System, Rain Gutters, Sliding Doors
- Roof
- Shingle
- Foundation
- Slab
- Pool
- Community, Private
- Pool Type
- Gunite, Heated, In Ground, Lighting, Screen Enclosure
- Garage Carport
- 3 Car Garage
- Garage Spaces
- 3
- Garage Features
- Driveway, Garage Door Opener
- Garage Dimensions
- 20x34
- Water Extras
- Boats - None Allowed, Seawall - Concrete, Seawall - Other
- Water View
- Pond
- Water Access
- Pond
- Water Frontage
- Pond
- Pets
- Allowed
- Flood Zone Code
- A
- Parcel ID
- 27-26-28-706440-000910
- Legal Description
- THE FOREST AT RIDGEWOOD PB 94 PGS 24 THRU 26 LYING IN SECTIONS 28 29 32 & 33 T26 R27 LOT 91 & INT IN COMMON AREAS
Mortgage Calculator
Listing courtesy of COLDWELL BANKER TONY HUBBARD. Selling Office: COLDWELL BANKER TONY HUBBARD.
StellarMLS is the source of this information via Internet Data Exchange Program. All listing information is deemed reliable but not guaranteed and should be independently verified through personal inspection by appropriate professionals. Listings displayed on this website may be subject to prior sale or removal from sale. Availability of any listing should always be independently verified. Listing information is provided for consumer personal, non-commercial use, solely to identify potential properties for potential purchase. All other use is strictly prohibited and may violate relevant federal and state law. Data last updated on

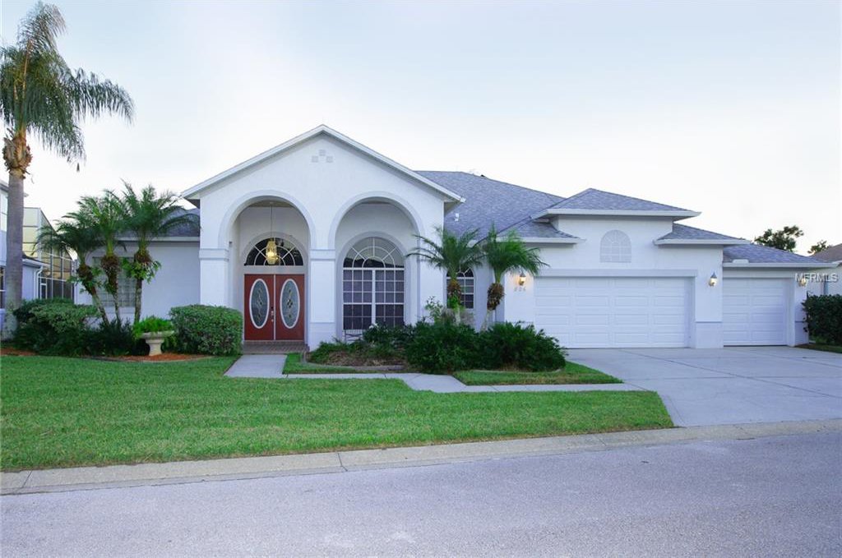



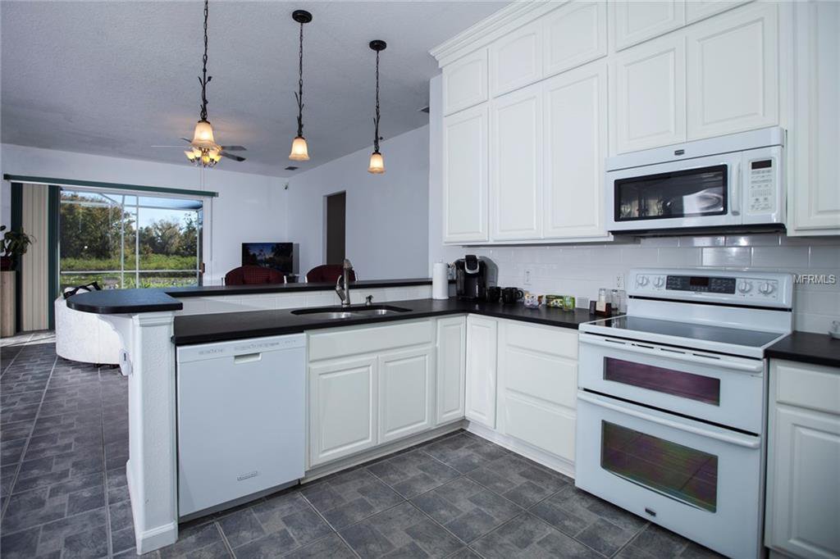


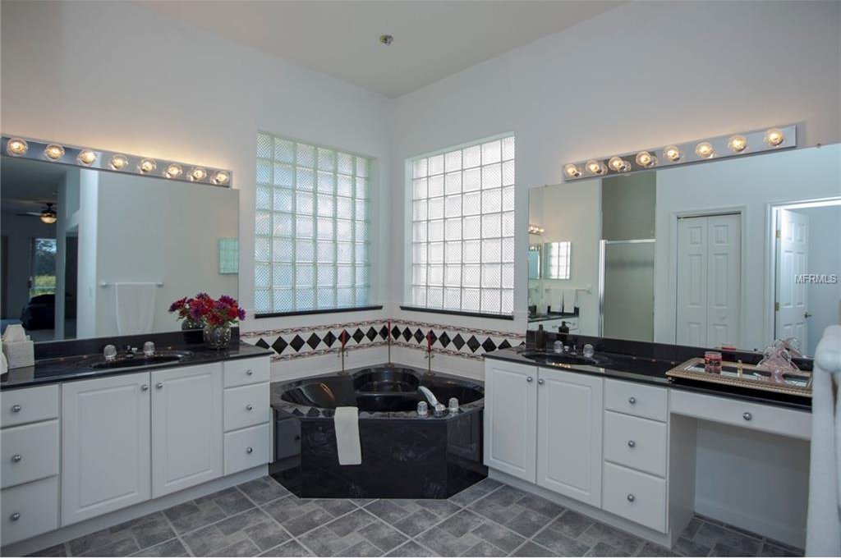
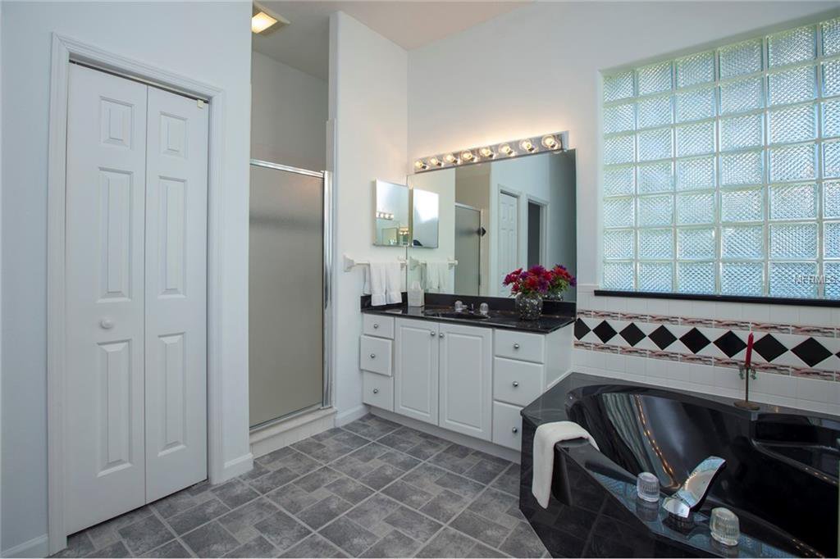

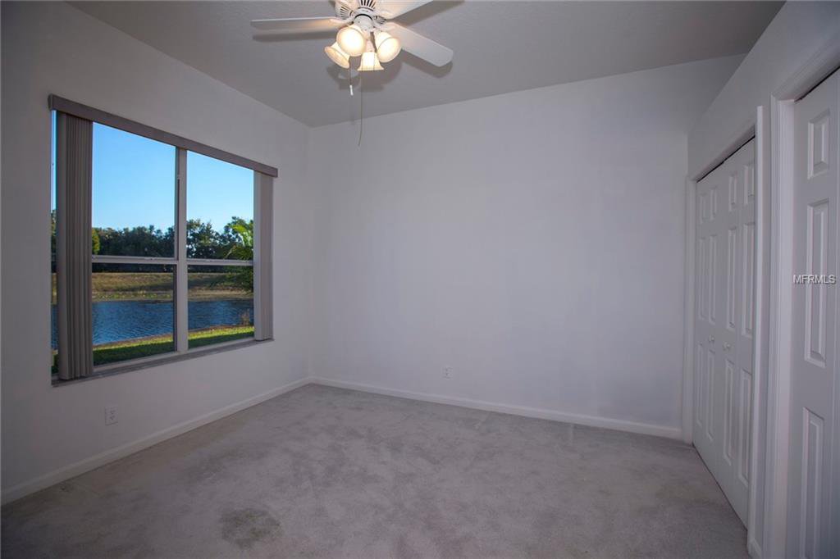

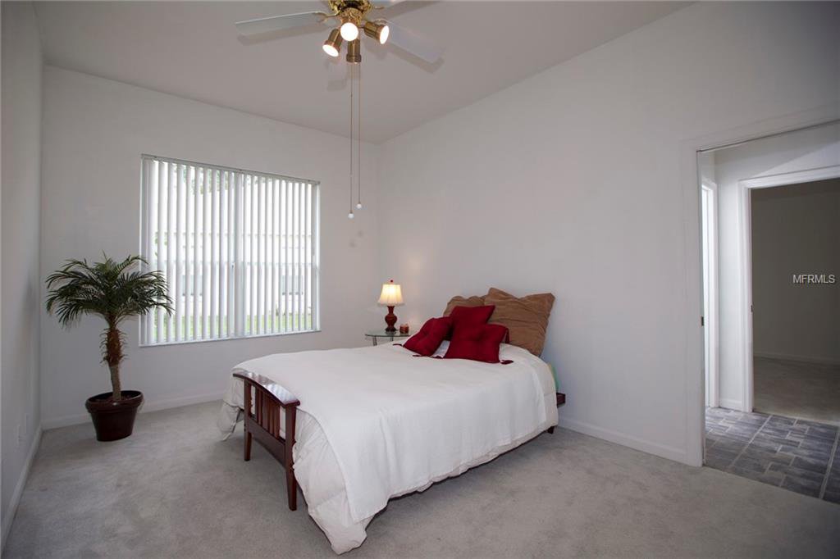
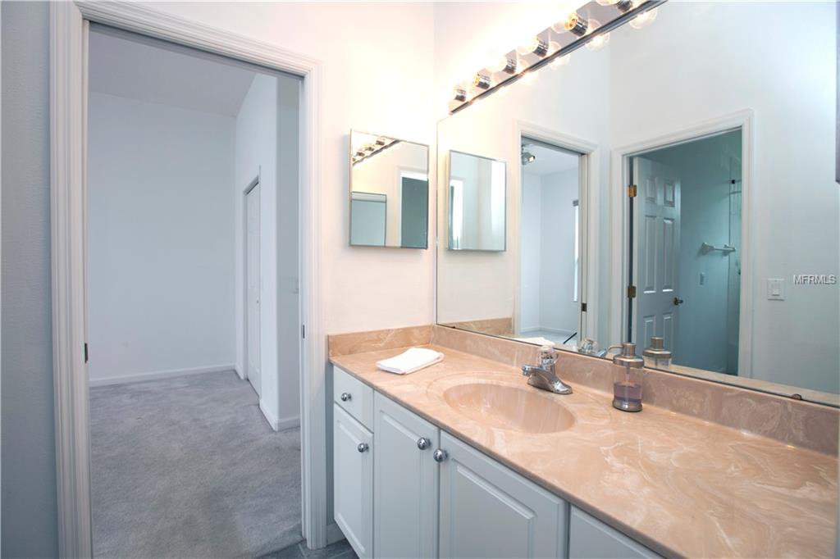








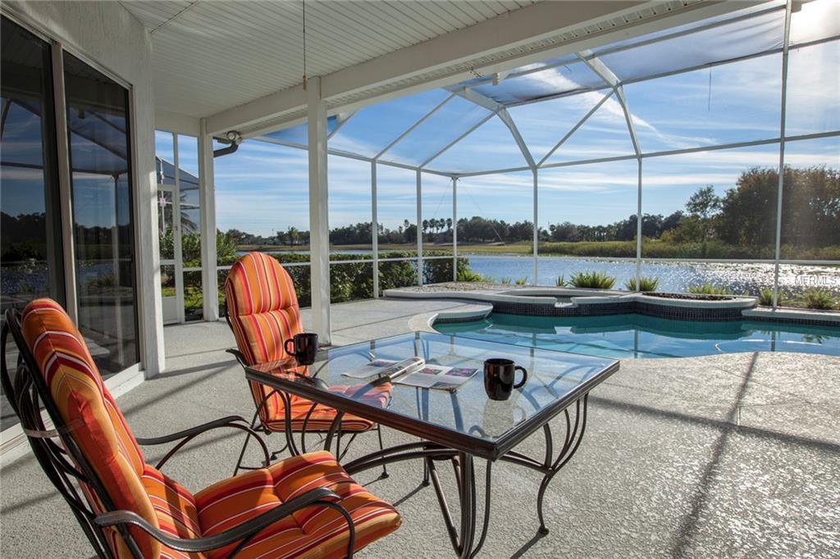
/u.realgeeks.media/belbenrealtygroup/400dpilogo.png)