4408 Rock Hill Loop, Apopka, FL 32712
- $403,000
- 4
- BD
- 3
- BA
- 3,294
- SqFt
- Sold Price
- $403,000
- List Price
- $405,900
- Status
- Sold
- Closing Date
- Feb 08, 2019
- MLS#
- O5750608
- Property Style
- Single Family
- Architectural Style
- Contemporary, Custom, Florida
- Year Built
- 2004
- Bedrooms
- 4
- Bathrooms
- 3
- Living Area
- 3,294
- Lot Size
- 17,000
- Acres
- 0.39
- Total Acreage
- 1/2 Acre to 1 Acre
- Legal Subdivision Name
- Rock Spgs Rdg Ph Iv-B
- Complex/Comm Name
- Rock Springs Ridge
- MLS Area Major
- Apopka
Property Description
One or more photo(s) has been virtually staged.LIVABLE FLOOR-PLAN! NO WASTED SPACE! Premium CAMBRIDGE BUILT RSR HOME! "A" RATED DESIRED WOLF LAKE SCHOOLS! PERFECT MULTI-GENERATION LAY-OUT! Walls of glass sliders give incredible panoramic views overlooking FABULOUS SCREENED POOL! SPA! Elegant Kitchen is a chef's dream, custom wood cabinetry, 2 pantries, tons of counter space, NEW stainless appliances FRIDGE, center island, breakfast bar, tiled back-splash,2 pantries, built-in desk. Breakfast nook that can accommodate a full size dining set! The Owner's Suite is sweet! With access to the outdoors & pool. Split floor-plan designed with 2 other bedrooms, bath, BONUS 2ND LIVING ROOM in between. SECOND FLOOR FEATURES ONLY A PRIVATE BEDROOM WITH ATTACHED FULL BATH! More closets than you can fill! Apopka is an amazing location offering easy access to Orlando, DISNEY, theme parks without the heavy traffic! MINS to New Wekiva Parkway, 414, 429! 3 State Parks, Northwest rec center 180 ACRE FAMILY SPORTS PARK, AMPHITHEATER within minutes making this home fantastic for those wanting a beautiful home, great schools, lots of outdoor activities, natural springs & theme parks!
Additional Information
- Taxes
- $4692
- Minimum Lease
- 6 Months
- HOA Fee
- $105
- HOA Payment Schedule
- Quarterly
- Location
- In County, Level, Oversized Lot, Sidewalk
- Community Features
- Association Recreation - Lease, Deed Restrictions, Golf Carts OK, Irrigation-Reclaimed Water, Sidewalks
- Property Description
- Two Story
- Zoning
- PUD
- Interior Layout
- Built in Features, Ceiling Fans(s), Crown Molding, Eat-in Kitchen, High Ceilings, Kitchen/Family Room Combo, Living Room/Dining Room Combo, Master Downstairs, Open Floorplan, Solid Surface Counters, Solid Wood Cabinets, Split Bedroom, Thermostat, Tray Ceiling(s), Walk-In Closet(s)
- Interior Features
- Built in Features, Ceiling Fans(s), Crown Molding, Eat-in Kitchen, High Ceilings, Kitchen/Family Room Combo, Living Room/Dining Room Combo, Master Downstairs, Open Floorplan, Solid Surface Counters, Solid Wood Cabinets, Split Bedroom, Thermostat, Tray Ceiling(s), Walk-In Closet(s)
- Floor
- Ceramic Tile, Recycled/Composite Flooring
- Appliances
- Dishwasher, Disposal, Electric Water Heater, Microwave, Range, Refrigerator
- Utilities
- Cable Available, Cable Connected, Electricity Connected, Phone Available, Propane, Public, Sewer Connected, Sprinkler Meter, Sprinkler Recycled, Sprinkler Well, Street Lights, Underground Utilities
- Heating
- Central, Electric, Natural Gas
- Air Conditioning
- Central Air, Zoned
- Exterior Construction
- Block, Brick, Stucco, Wood Frame
- Exterior Features
- Gray Water System, Irrigation System, Lighting, Sidewalk, Sliding Doors, Sprinkler Metered
- Roof
- Shingle
- Foundation
- Slab
- Pool
- Private
- Pool Type
- Child Safety Fence, Heated, In Ground, Outside Bath Access, Screen Enclosure
- Garage Carport
- 2 Car Garage
- Garage Spaces
- 2
- Garage Features
- Covered, Driveway, Garage Door Opener
- Garage Dimensions
- 22x24
- Elementary School
- Wolf Lake Elem
- Middle School
- Wolf Lake Middle
- High School
- Apopka High
- Pets
- Allowed
- Flood Zone Code
- x
- Parcel ID
- 28-20-17-7424-07-520
- Legal Description
- ROCK SPRINGS RIDGE PHASE IV-B 55/103 LOT752
Mortgage Calculator
Listing courtesy of HOME WISE REALTY GROUP INC. Selling Office: EXIT REALTY CENTRAL.
StellarMLS is the source of this information via Internet Data Exchange Program. All listing information is deemed reliable but not guaranteed and should be independently verified through personal inspection by appropriate professionals. Listings displayed on this website may be subject to prior sale or removal from sale. Availability of any listing should always be independently verified. Listing information is provided for consumer personal, non-commercial use, solely to identify potential properties for potential purchase. All other use is strictly prohibited and may violate relevant federal and state law. Data last updated on
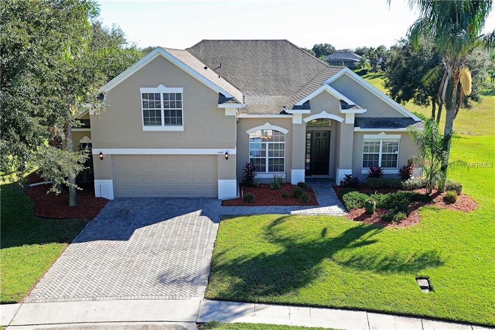
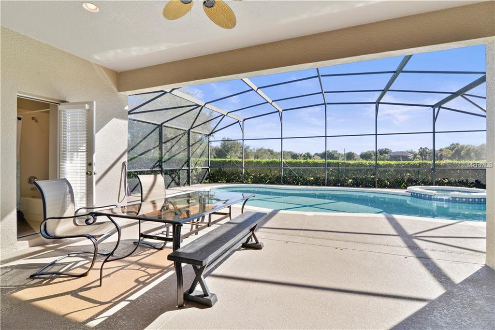
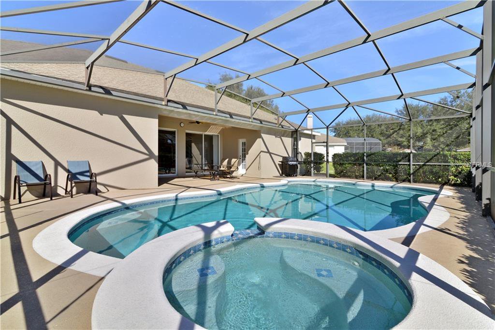

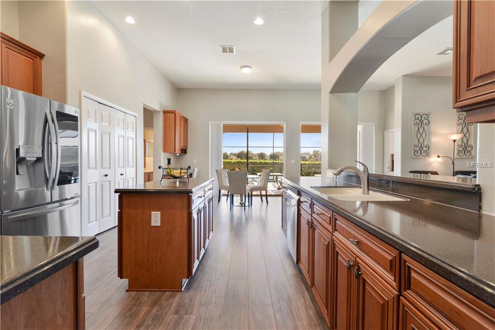




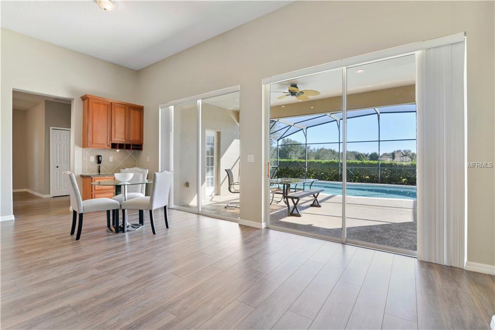



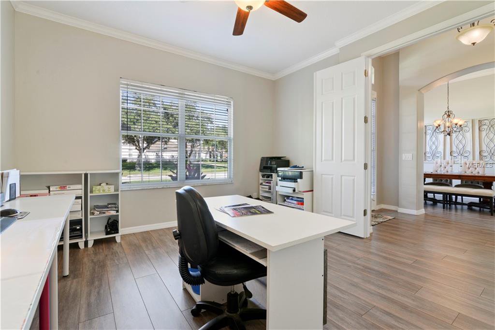
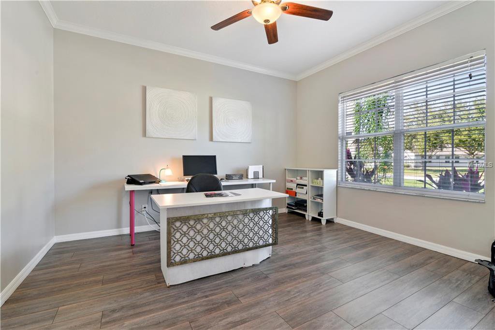






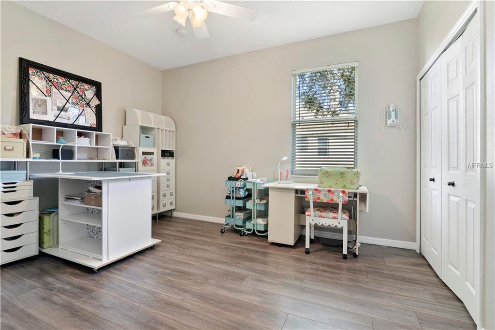


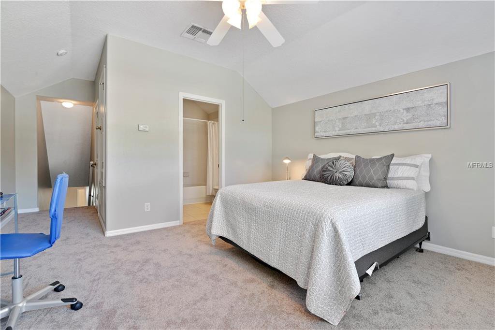

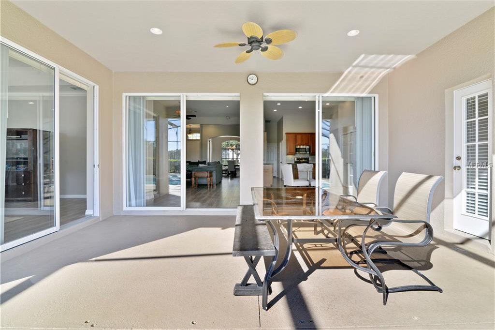
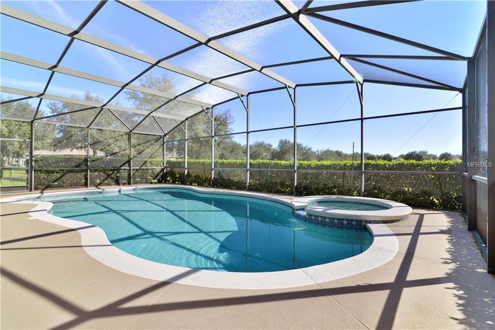


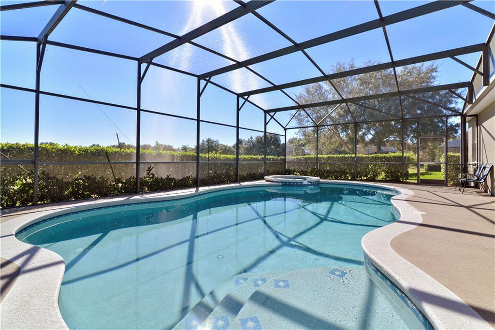
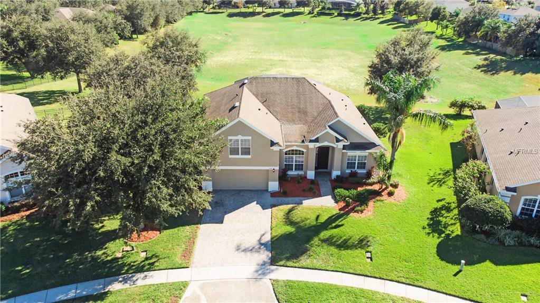
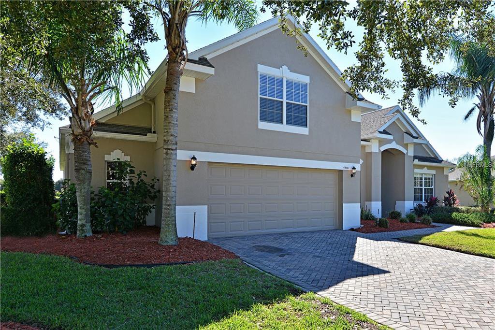
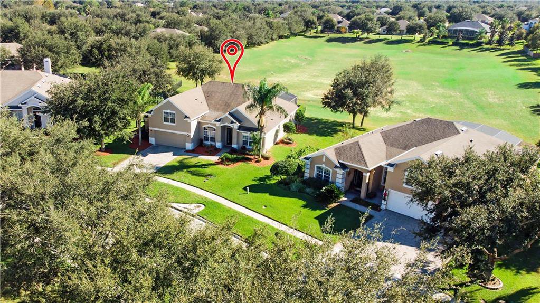
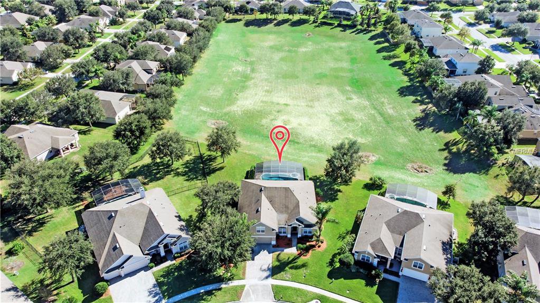
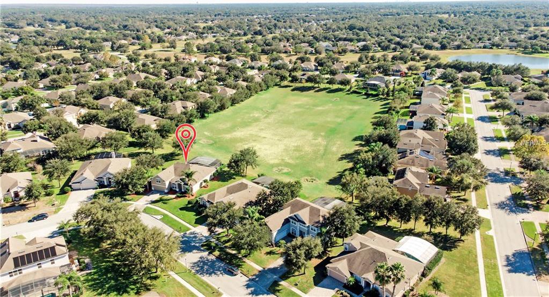
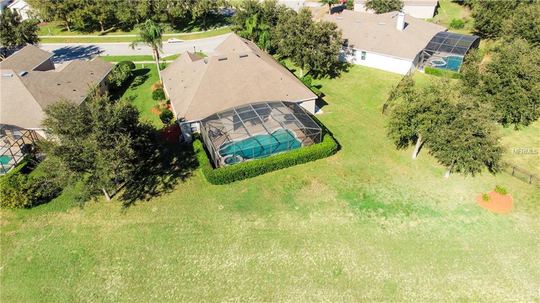

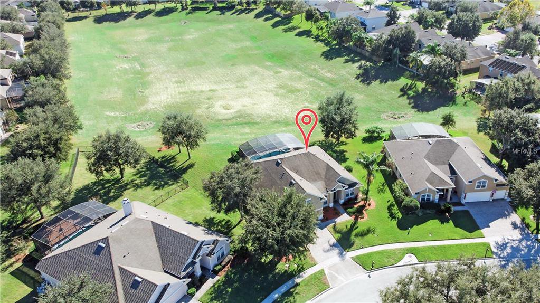
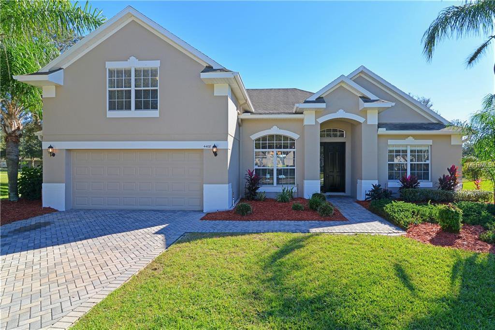
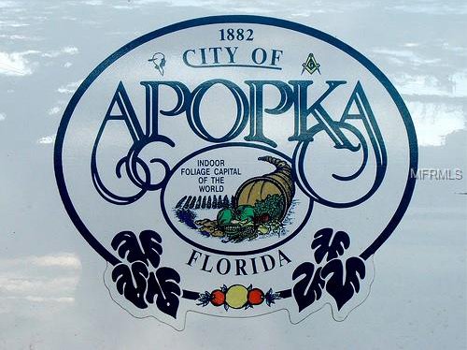



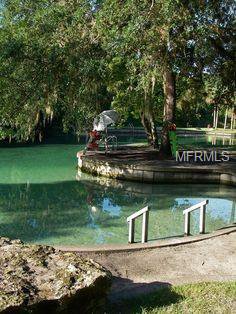
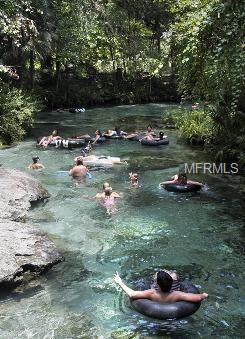
/u.realgeeks.media/belbenrealtygroup/400dpilogo.png)