1581 Thornapple Lane, Sanford, FL 32771
- $308,000
- 3
- BD
- 2
- BA
- 1,997
- SqFt
- Sold Price
- $308,000
- List Price
- $319,900
- Status
- Sold
- Closing Date
- May 22, 2019
- MLS#
- O5750250
- Property Style
- Single Family
- Architectural Style
- Contemporary
- Year Built
- 2004
- Bedrooms
- 3
- Bathrooms
- 2
- Living Area
- 1,997
- Lot Size
- 8,555
- Acres
- 0.20
- Total Acreage
- Up to 10, 889 Sq. Ft.
- Legal Subdivision Name
- Retreat At Wekiva - Ph 2
- MLS Area Major
- Sanford/Lake Forest
Property Description
Charming, MOVE-IN READY home located in the sought after GATED COMMUNITY of the Retreat at Wekiva. Home features 3 bedrooms and 2 baths plus an OFFICE that could be used as 4th bedroom. This home has great curb appeal with a PAVER driveway, exterior STONE ACCENTS and an elegant porch entry. Popular SPLIT FLOOR PLAN, VAULTED CEILINGS and lots of NATURAL LIGHT. Kitchen has BREAKFAST BAR, upgraded 42” cabinets. Master Suite with HARDWOOD flooring, includes foyer with 2 large closets, sitting area, TRAY CEILING and fabulous spa-style bathroom with DUAL VANITIES, walk-in dual entrance shower and centerpiece GARDEN TUB. Screened LANAI leads to an expansive SCREENED FLEX area all with a wonderful POND VIEW. Imagine the possibilities, make it your outdoor oasis for family gatherings, add a pool or hot tub or reserve it for a great play area for the whole family. Come see this beautiful home in the highly desirable, Retreat at Wekiva, a very popular gated community with community lake-front park, playground and fountain. Conveniently located near shopping, restaurants, recreation and major highways. Schedule your showing today and check out the 3D VIRTUAL TOUR!
Additional Information
- Taxes
- $3956
- Minimum Lease
- No Minimum
- HOA Fee
- $80
- HOA Payment Schedule
- Monthly
- Maintenance Includes
- Recreational Facilities
- Community Features
- Deed Restrictions, Gated, Park, Playground, Gated Community
- Property Description
- One Story
- Zoning
- PUD
- Interior Layout
- Ceiling Fans(s), Eat-in Kitchen, High Ceilings, Kitchen/Family Room Combo, Solid Surface Counters, Solid Wood Cabinets, Split Bedroom, Walk-In Closet(s)
- Interior Features
- Ceiling Fans(s), Eat-in Kitchen, High Ceilings, Kitchen/Family Room Combo, Solid Surface Counters, Solid Wood Cabinets, Split Bedroom, Walk-In Closet(s)
- Floor
- Carpet, Ceramic Tile, Hardwood, Laminate
- Appliances
- Dishwasher, Disposal, Electric Water Heater, Microwave, Range, Refrigerator
- Utilities
- BB/HS Internet Available, Street Lights
- Heating
- Heat Pump
- Air Conditioning
- Central Air
- Exterior Construction
- Block, Stucco
- Exterior Features
- Irrigation System, Sidewalk, Sliding Doors
- Roof
- Shingle
- Foundation
- Slab
- Pool
- No Pool
- Garage Carport
- 2 Car Garage
- Garage Spaces
- 2
- Garage Features
- Driveway
- Garage Dimensions
- 20x23
- Elementary School
- Bentley Elementary
- Middle School
- Sanford Middle
- High School
- Seminole High
- Water View
- Pond
- Pets
- Allowed
- Flood Zone Code
- X
- Parcel ID
- 17-19-30-5RD-0000-2280
- Legal Description
- LOT 228 RETREAT AT WEKIVA - PHASE 2 PB 64 PGS 60 - 62
Mortgage Calculator
Listing courtesy of PURPLEBRICKS REALTY INC.. Selling Office: BIHOME REALTY LLC.
StellarMLS is the source of this information via Internet Data Exchange Program. All listing information is deemed reliable but not guaranteed and should be independently verified through personal inspection by appropriate professionals. Listings displayed on this website may be subject to prior sale or removal from sale. Availability of any listing should always be independently verified. Listing information is provided for consumer personal, non-commercial use, solely to identify potential properties for potential purchase. All other use is strictly prohibited and may violate relevant federal and state law. Data last updated on
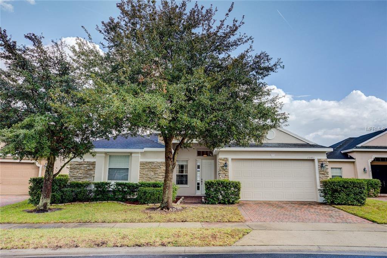
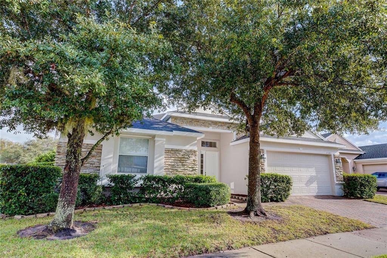
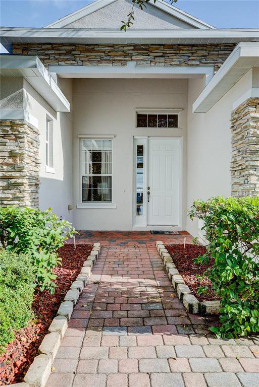
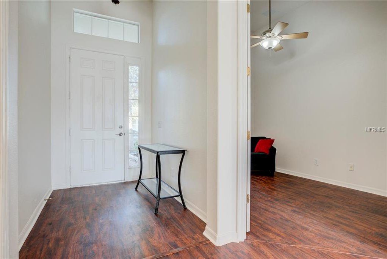
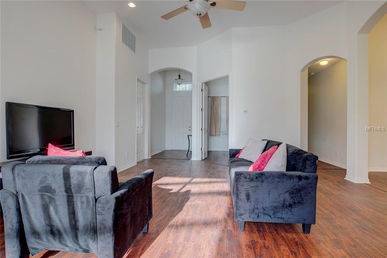
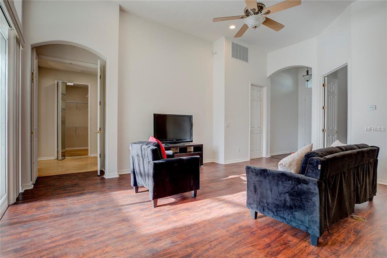
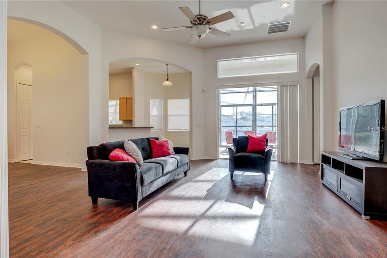
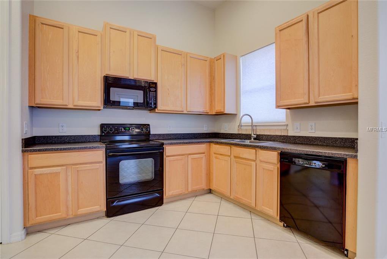
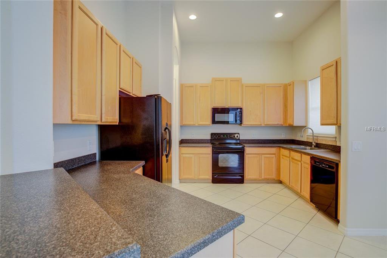
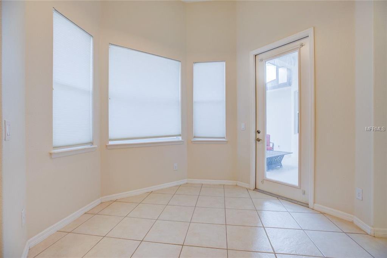
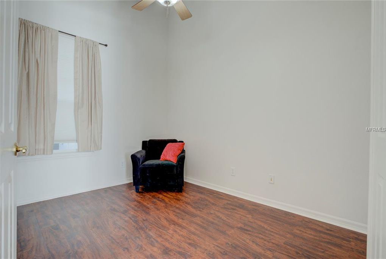
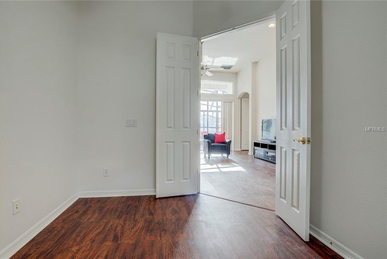
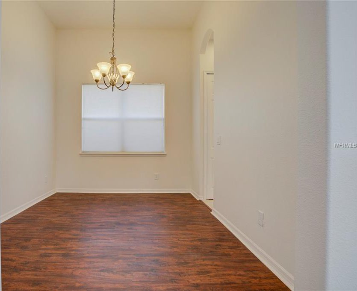
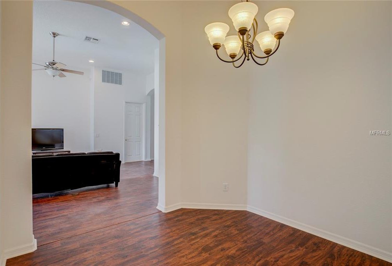
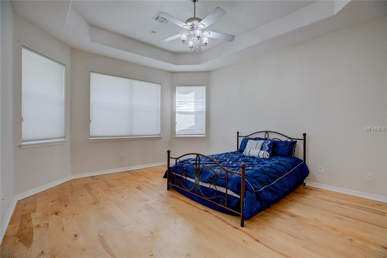
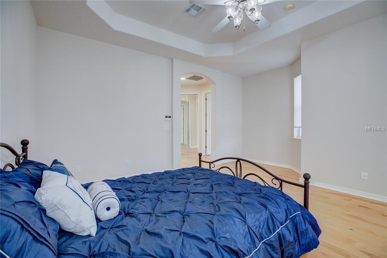
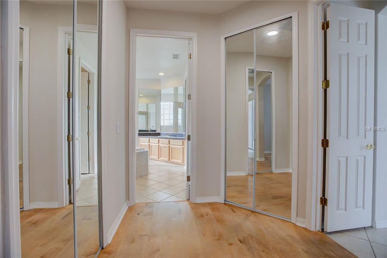
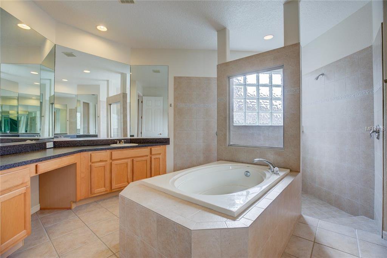
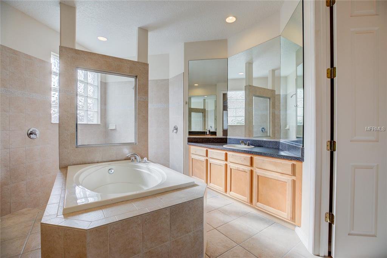
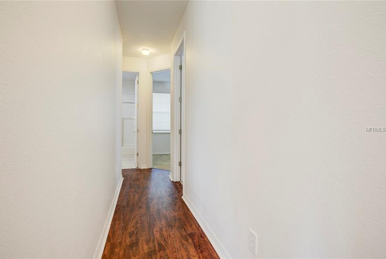
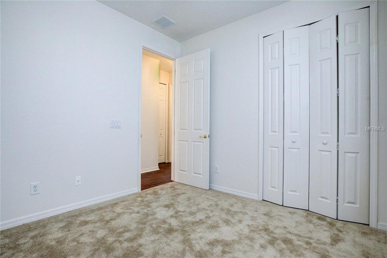
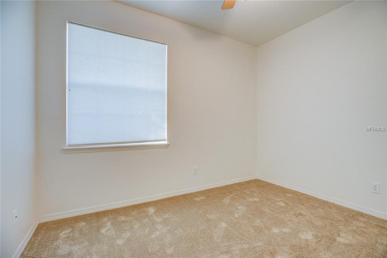
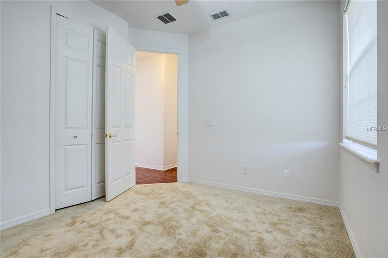
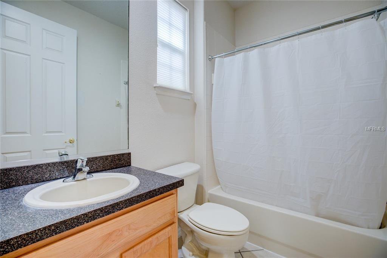
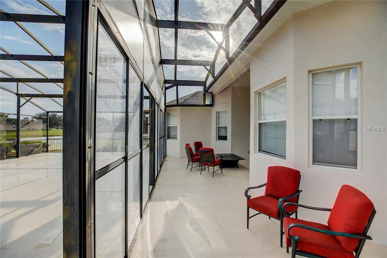
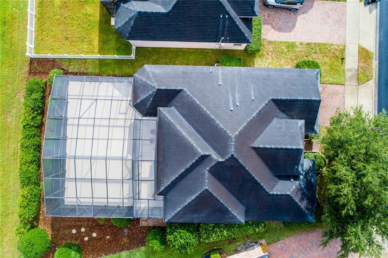
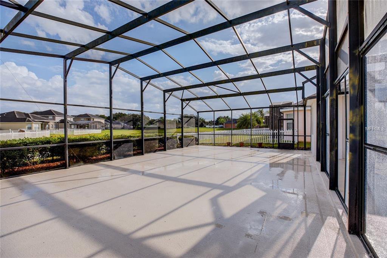
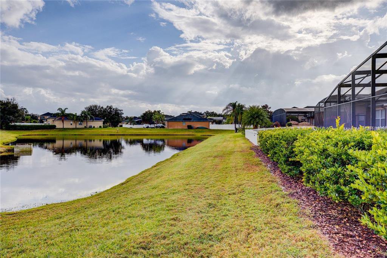
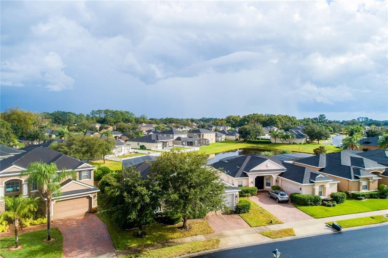
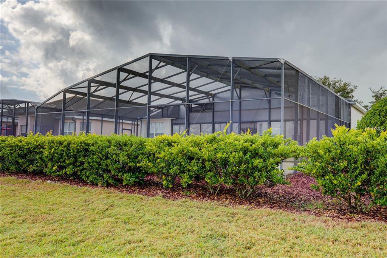
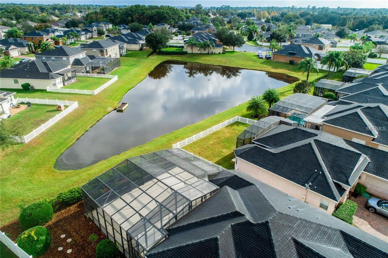
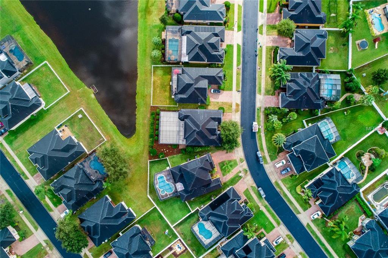
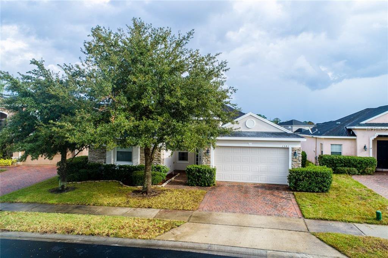
/u.realgeeks.media/belbenrealtygroup/400dpilogo.png)