11794 Barletta Drive, Orlando, FL 32827
- $435,000
- 3
- BD
- 2
- BA
- 1,949
- SqFt
- Sold Price
- $435,000
- List Price
- $439,500
- Status
- Sold
- Closing Date
- May 10, 2019
- MLS#
- O5749970
- Property Style
- Single Family
- Architectural Style
- Contemporary
- Year Built
- 2012
- Bedrooms
- 3
- Bathrooms
- 2
- Living Area
- 1,949
- Lot Size
- 8,161
- Acres
- 0.18
- Total Acreage
- Up to 10, 889 Sq. Ft.
- Legal Subdivision Name
- Villagewalk At Lake Nona Unit 2b
- MLS Area Major
- Orlando/Airport/Alafaya/Lake Nona
Property Description
Owners are relocating and must sell this beautiful home! PRICE REDUCED!. Attention to detail in every aspect of care free living both in interior design and landscaping features, which allow for maximum pleasure and privacy. Your own screened in Solar Heated pool is awaiting you arrival! All window treatments and appliances will remain including beautiful plantation shutters in most rooms. 3 Bedrooms, 2 Full baths and a study or flex room make up this well thought out floor plan. Gourmet kitchen, large counter top for planning meals or cooking for guests. Open floor plan with great room, patio and tropical landscape makes this your own getaway! Enjoy resort style living in one of Orlando"s most sought after communities. Enjoy your own Recreation center, 24-7 Gym, 6 clay tennis courts, resort pool, lap pool, deli (with pizza), hair salon, walking trails, basketball court, playground and your own post office and gas station!! All within reach of the Orlando Int'l airport, all the theme parks, the USTA tennis complex featuring 100 courts. driving range and Golf courses galore! What did I forget??? The largest Medical Research facility in the country along with Nemours Hospital and the most spectacular Veteran's Administration Hospital in the nation. And if you choose to leave home Florida offers 2 coasts within 2 hours, East or West and all of the most enjoyable places to visit. What are you waiting for? Start your new lifestyle ASAP before this one slips away!!!!
Additional Information
- Taxes
- $6065
- Taxes
- $1,017
- Minimum Lease
- 7 Months
- HOA Fee
- $365
- HOA Payment Schedule
- Monthly
- Maintenance Includes
- 24-Hour Guard, Cable TV, Pool, Escrow Reserves Fund, Internet, Maintenance Grounds, Management, Pest Control, Pool, Private Road, Recreational Facilities, Security
- Location
- In County, Irregular Lot, Paved
- Community Features
- Association Recreation - Owned, Deed Restrictions, Fitness Center, Gated, Golf Carts OK, Irrigation-Reclaimed Water, Park, Playground, Pool, Sidewalks, Tennis Courts, Wheelchair Access, Gated Community, Maintenance Free, Security
- Property Description
- One Story
- Zoning
- PUD
- Interior Layout
- Eat-in Kitchen, In Wall Pest System, Kitchen/Family Room Combo, Living Room/Dining Room Combo, Master Downstairs, Open Floorplan, Stone Counters, Thermostat, Walk-In Closet(s), Window Treatments
- Interior Features
- Eat-in Kitchen, In Wall Pest System, Kitchen/Family Room Combo, Living Room/Dining Room Combo, Master Downstairs, Open Floorplan, Stone Counters, Thermostat, Walk-In Closet(s), Window Treatments
- Floor
- Ceramic Tile, Tile
- Appliances
- Built-In Oven, Cooktop, Dishwasher, Disposal, Dryer, Electric Water Heater, Microwave, Range, Range Hood, Refrigerator, Washer
- Utilities
- Cable Connected, Electricity Connected, Phone Available, Public, Sewer Connected, Sprinkler Recycled, Street Lights, Underground Utilities
- Heating
- Central, Electric
- Air Conditioning
- Central Air
- Exterior Construction
- Block
- Exterior Features
- Fence, Irrigation System, Sidewalk, Sliding Doors, Sprinkler Metered
- Roof
- Tile
- Foundation
- Slab
- Pool
- Community, Private
- Pool Type
- In Ground
- Garage Carport
- 2 Car Garage
- Garage Spaces
- 2
- Garage Features
- Garage Door Opener, Off Street
- Garage Dimensions
- 19x21
- Elementary School
- Laureate Park Elementary
- Middle School
- Lake Nona Middle School
- High School
- Lake Nona High
- Pets
- Allowed
- Flood Zone Code
- X
- Parcel ID
- 24-24-30-8341-07-880
- Legal Description
- VILLAGEWALK AT LAKE NONA UNIT 2B 72/117 LOT788
Mortgage Calculator
Listing courtesy of LA ROSA REALTY, LLC. Selling Office: EXP REALTY LLC.
StellarMLS is the source of this information via Internet Data Exchange Program. All listing information is deemed reliable but not guaranteed and should be independently verified through personal inspection by appropriate professionals. Listings displayed on this website may be subject to prior sale or removal from sale. Availability of any listing should always be independently verified. Listing information is provided for consumer personal, non-commercial use, solely to identify potential properties for potential purchase. All other use is strictly prohibited and may violate relevant federal and state law. Data last updated on
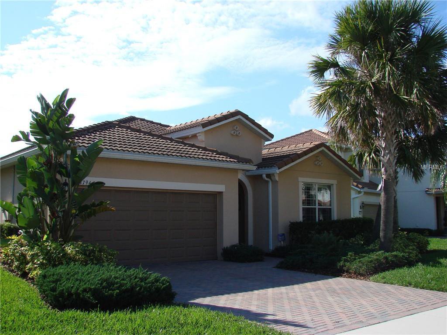
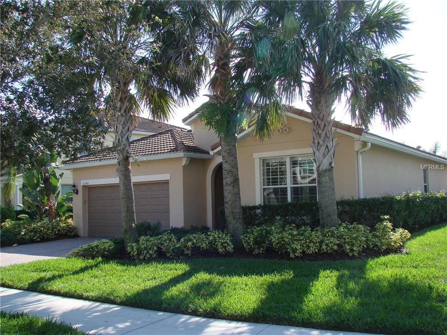
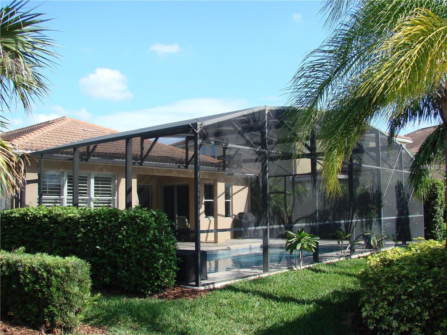
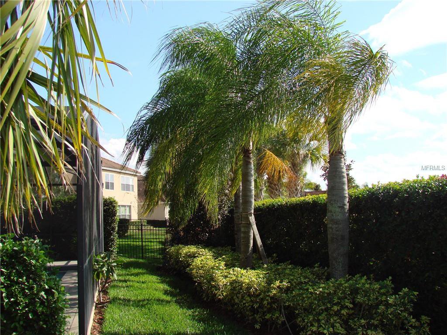
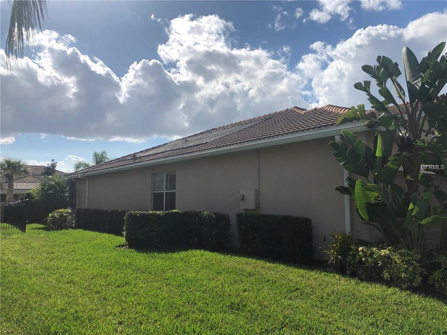
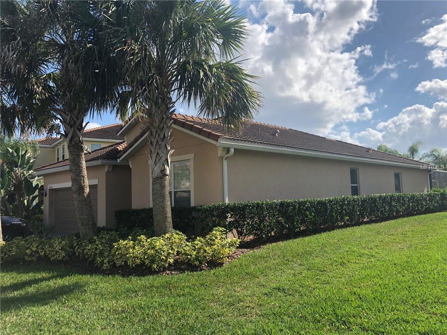
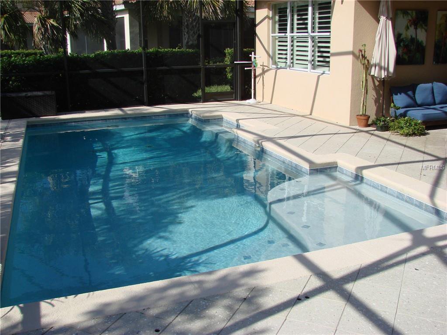
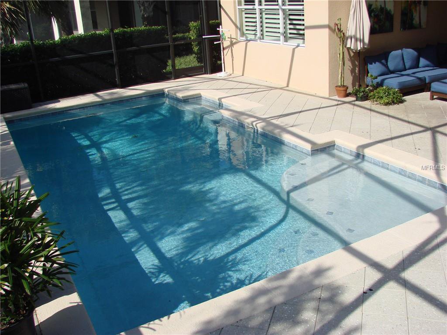
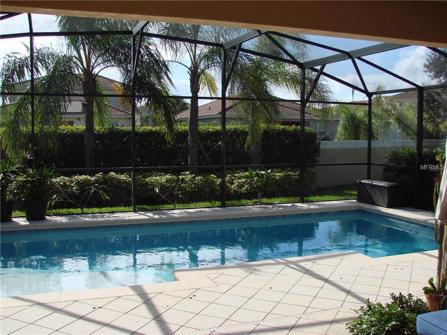
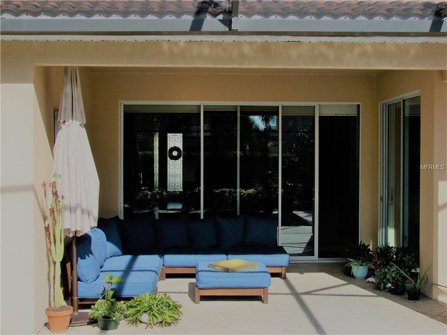
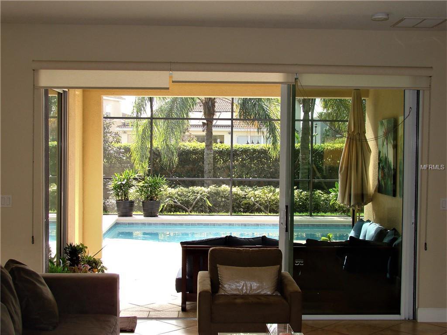
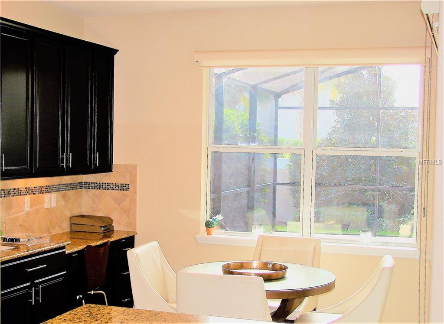
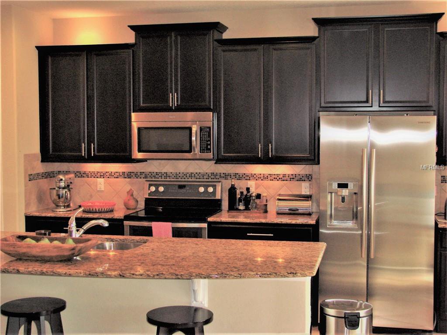
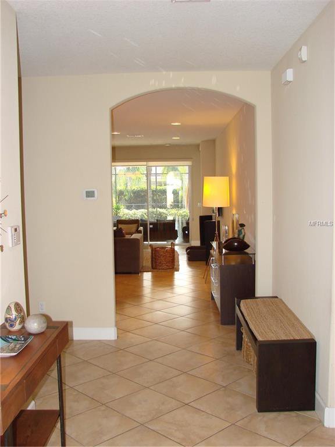
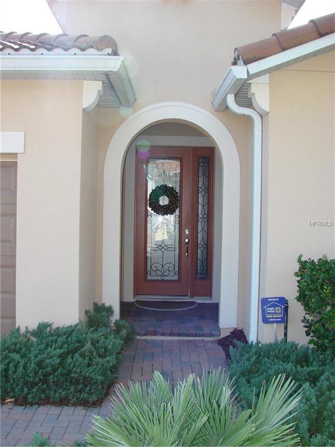
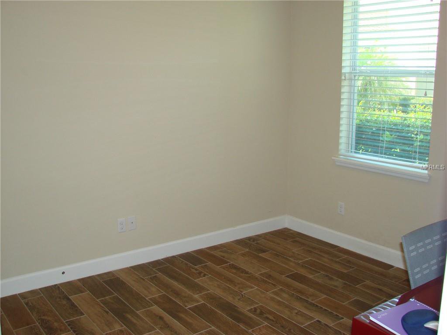
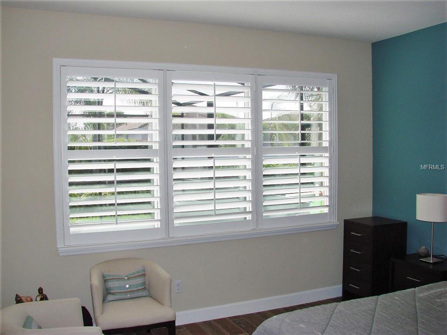
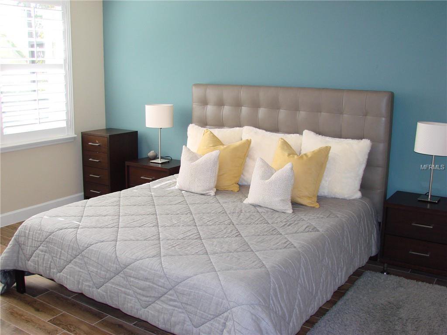
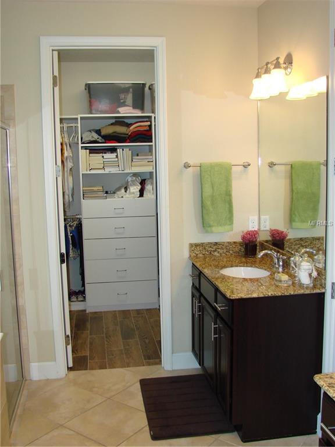
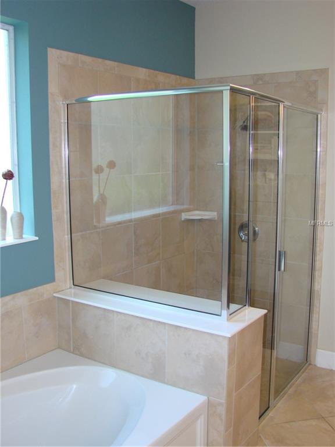
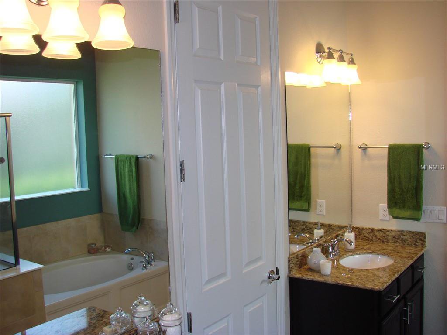
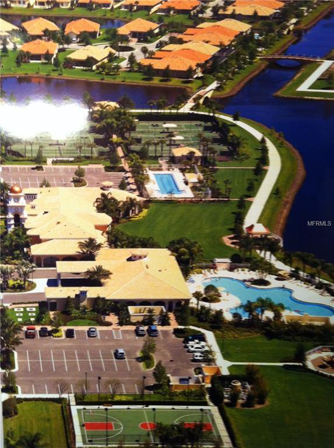
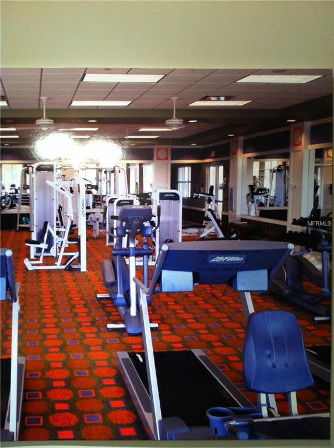
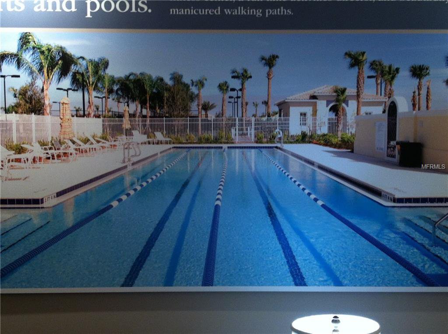
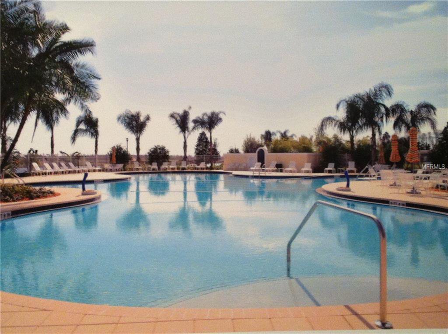
/u.realgeeks.media/belbenrealtygroup/400dpilogo.png)