11 N Central Avenue, Apopka, FL 32703
- $197,600
- 4
- BD
- 2
- BA
- 1,640
- SqFt
- Sold Price
- $197,600
- List Price
- $209,500
- Status
- Sold
- Closing Date
- Feb 21, 2019
- MLS#
- O5749895
- Property Style
- Single Family
- Architectural Style
- Bungalow
- Year Built
- 1930
- Bedrooms
- 4
- Bathrooms
- 2
- Living Area
- 1,640
- Lot Size
- 11,596
- Acres
- 0.27
- Total Acreage
- 1/4 Acre to 21779 Sq. Ft.
- Legal Subdivision Name
- Davis & Mitchells Add
- MLS Area Major
- Apopka
Property Description
HISTORIC 1930's BUNGALOW! Just one look at this 4 bedroom 2 bathroom CHARMER on over a 1/4 acre on a tree-lined BRICK paved road and you will want to call it HOME! From the covered front porch, perfect for rocking chairs and a swing...to the fenced yard with a one car garage and an additional shed...this ONE will surely take your breath away! The FIRST floor features the living room with a FIREPLACE, formal dining room, kitchen, family room area, two bedrooms, and a full bathroom. The renovated kitchen is sure to delight boasting solid wood cabinets, stainless steel appliances, ceramic tile floors, a breakfast bar, and is open to both the dining room and another casual dining area OR family room... the choice is YOURS! The SECOND floor features the remaining 2 bedrooms, a "loft" area, the second full bathroom, and authentic built-in storage cabinets. An oversized rolling gate makes it easy to park your RV, boat, or additional cars. The NEW OWNER will also be happy to know the home has a NEW roof; replaced October 2018!! This GEM in the heart of APOPKA is just blocks away from community events at nearby 5-acre Kit Land Nelson Park, including food trucks and seasonal festivities. It is also near the West Orange Bike Trail and Doctor's Dog Park! Call me TODAY to find out how to OWN this HOME!
Additional Information
- Taxes
- $1431
- Minimum Lease
- No Minimum
- Maintenance Includes
- None
- Location
- Near Public Transit, Oversized Lot, Street Brick, Paved
- Community Features
- No Deed Restriction
- Property Description
- Two Story
- Zoning
- R-1AA
- Interior Layout
- Ceiling Fans(s), Eat-in Kitchen, Split Bedroom
- Interior Features
- Ceiling Fans(s), Eat-in Kitchen, Split Bedroom
- Floor
- Tile, Wood
- Appliances
- Dishwasher, Microwave, Range, Refrigerator
- Utilities
- Public
- Heating
- Central
- Air Conditioning
- Central Air
- Fireplace Description
- Family Room
- Exterior Construction
- Siding, Wood Frame
- Exterior Features
- Fence, Lighting
- Roof
- Shingle
- Foundation
- Crawlspace
- Pool
- No Pool
- Garage Carport
- 1 Car Garage
- Garage Spaces
- 1
- Garage Features
- Boat, On Street, Open
- Garage Dimensions
- 10x10
- Elementary School
- Apopka Elem
- Middle School
- Apopka Middle
- High School
- Apopka High
- Pets
- Allowed
- Flood Zone Code
- X
- Parcel ID
- 09-21-28-1972-02-430
- Legal Description
- DAVIS & MITCHELLS ADDITION A/89 THE N 111 FT OF LOT 43 BLK B
Mortgage Calculator
Listing courtesy of CENTURY 21 CARIOTI. Selling Office: RE/MAX 200 REALTY.
StellarMLS is the source of this information via Internet Data Exchange Program. All listing information is deemed reliable but not guaranteed and should be independently verified through personal inspection by appropriate professionals. Listings displayed on this website may be subject to prior sale or removal from sale. Availability of any listing should always be independently verified. Listing information is provided for consumer personal, non-commercial use, solely to identify potential properties for potential purchase. All other use is strictly prohibited and may violate relevant federal and state law. Data last updated on
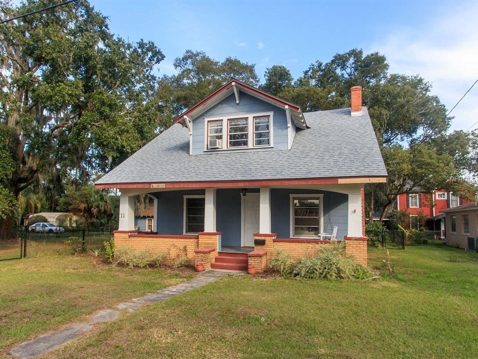

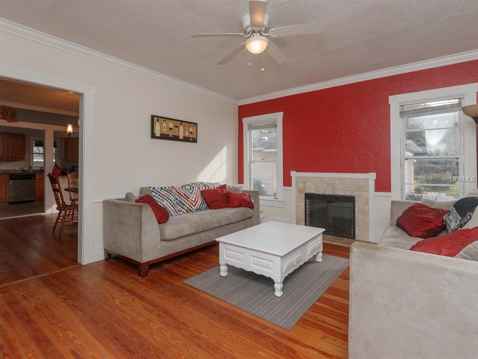
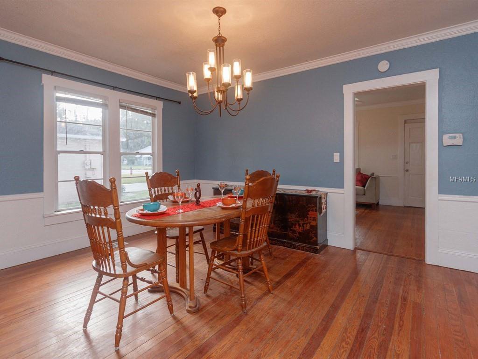
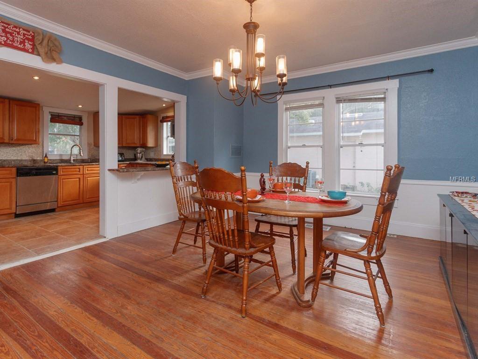
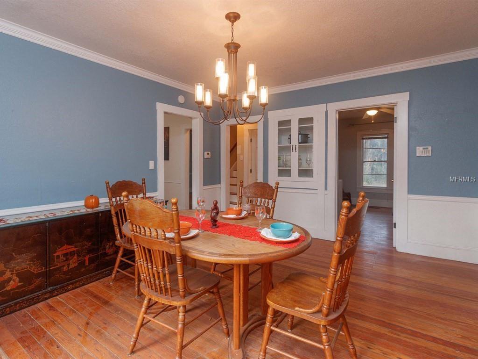
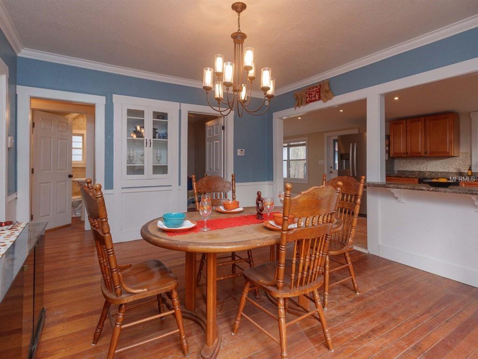
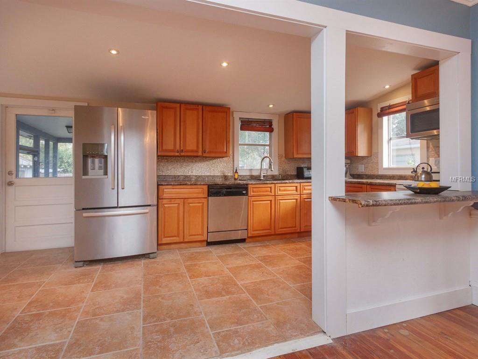
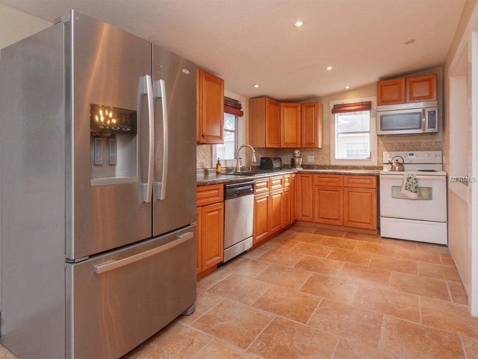
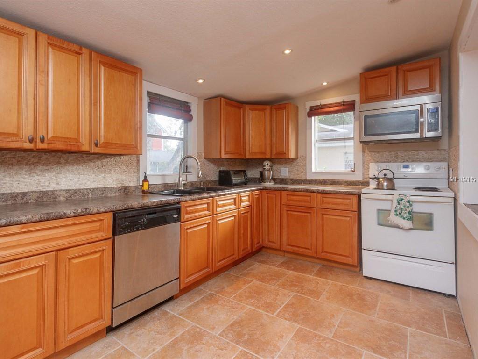
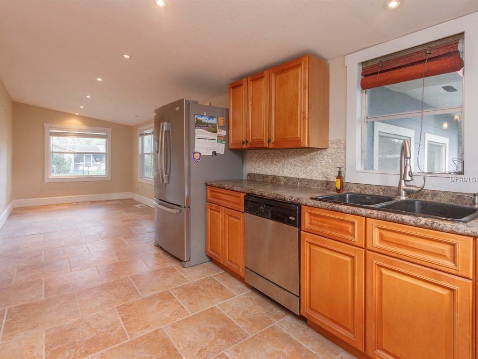
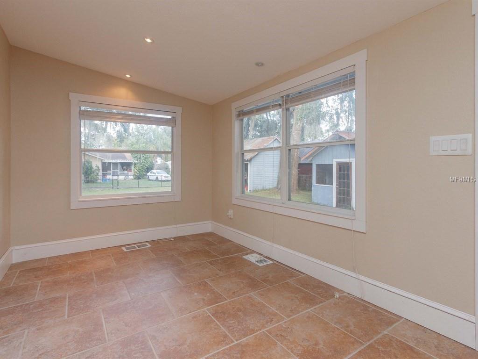
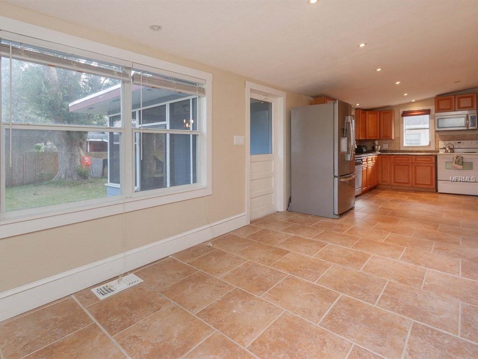
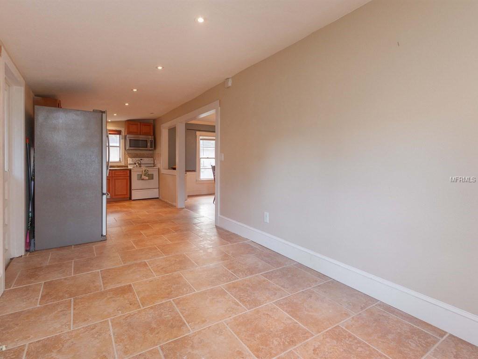

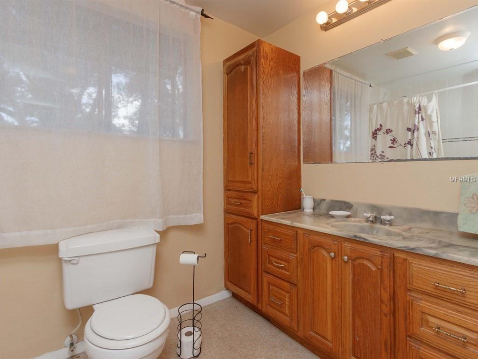
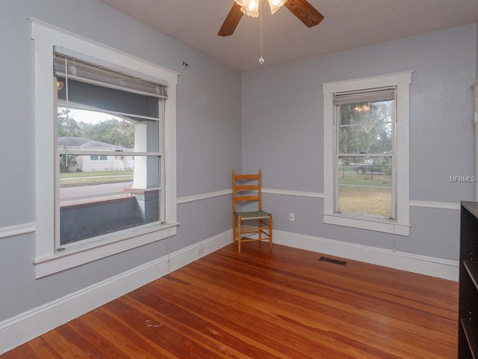
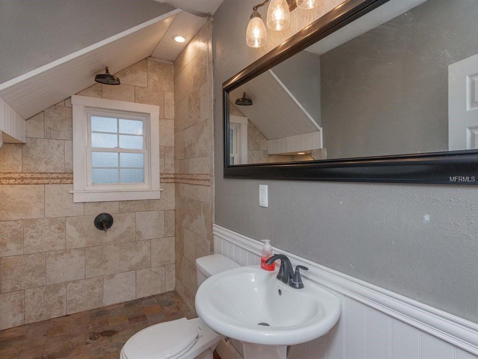

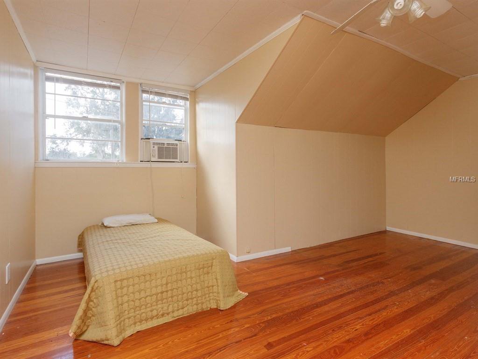
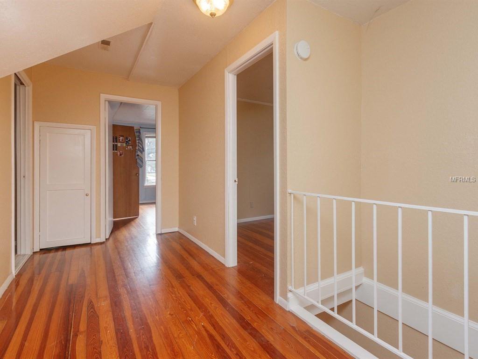

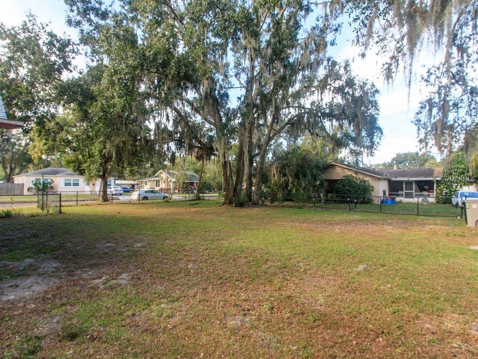
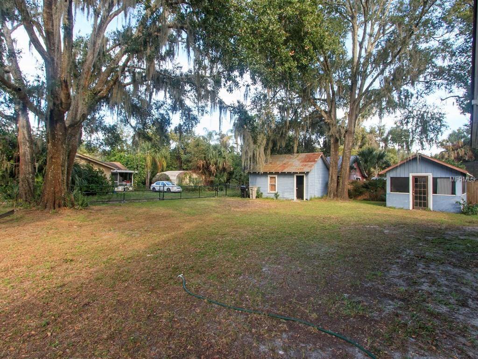
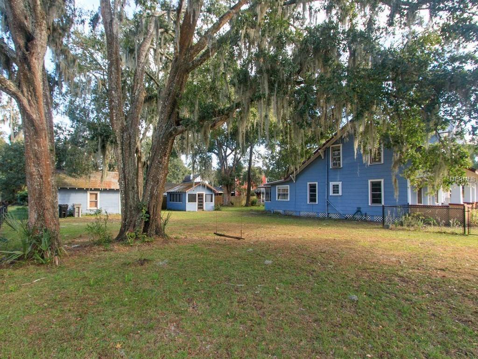
/u.realgeeks.media/belbenrealtygroup/400dpilogo.png)