2838 Valeria Rose Way, Ocoee, FL 34761
- $460,000
- 4
- BD
- 4.5
- BA
- 3,190
- SqFt
- Sold Price
- $460,000
- List Price
- $455,000
- Status
- Sold
- Closing Date
- Apr 02, 2019
- MLS#
- O5749483
- Property Style
- Single Family
- Architectural Style
- Florida
- Year Built
- 2009
- Bedrooms
- 4
- Bathrooms
- 4.5
- Baths Half
- 1
- Living Area
- 3,190
- Lot Size
- 7,150
- Acres
- 0.16
- Total Acreage
- Up to 10, 889 Sq. Ft.
- Legal Subdivision Name
- Meadow Ridge
- MLS Area Major
- Ocoee
Property Description
This 4 bedroom property has recently been painted and carpets cleaned. The Cambridge model is the most popular of the floorplans, open living / dining area leading to huge kitchen with stainless steel appliances. The whole of the downstairs is tiled apart from the office and all bedrooms are situated upstairs. The master bedroom suite is huge with 2 closets leading to a large bathroom with tub, shower and dual sinks. The laundry room is upstairs and again larger than average with washer and dryer to convey. The pool and spa are heated and property benefits from 2 lanais overlooking the internal pond opposite the community pool and recreation building.
Additional Information
- Taxes
- $7629
- Minimum Lease
- 7 Months
- HOA Fee
- $162
- HOA Payment Schedule
- Monthly
- Maintenance Includes
- Recreational Facilities, Security
- Location
- In County, Sidewalk
- Community Features
- Association Recreation - Owned, Fitness Center, Gated, Playground, Pool, No Deed Restriction, Gated Community
- Property Description
- Corner Unit
- Zoning
- PUD-LD
- Interior Layout
- Ceiling Fans(s), Eat-in Kitchen, Kitchen/Family Room Combo, Living Room/Dining Room Combo, Open Floorplan, Tray Ceiling(s), Walk-In Closet(s)
- Interior Features
- Ceiling Fans(s), Eat-in Kitchen, Kitchen/Family Room Combo, Living Room/Dining Room Combo, Open Floorplan, Tray Ceiling(s), Walk-In Closet(s)
- Floor
- Carpet, Ceramic Tile
- Appliances
- Dishwasher, Disposal, Dryer, Microwave, Range, Refrigerator, Washer
- Utilities
- Electricity Available, Public
- Heating
- Central, Electric, Heat Pump
- Air Conditioning
- Central Air
- Exterior Construction
- Block, Stucco
- Exterior Features
- Irrigation System, Lighting, Sliding Doors
- Roof
- Tile
- Foundation
- Slab
- Pool
- Community, Private
- Pool Type
- Gunite, Heated, In Ground
- Garage Carport
- 3 Car Garage
- Garage Spaces
- 3
- Garage Features
- Driveway, Garage Door Opener
- Garage Dimensions
- 40x20
- Elementary School
- Thornebrooke Elem
- Middle School
- Gotha Middle
- High School
- Olympia High
- Water View
- Pond
- Water Frontage
- Pond
- Pets
- Allowed
- Flood Zone Code
- X
- Parcel ID
- 32-22-28-5549-00-280
- Legal Description
- MEADOW RIDGE 68/137 LOT 28
Mortgage Calculator
Listing courtesy of WENDY MORRIS REALTY. Selling Office: AMERICA'S HOME REALTY GROUP.
StellarMLS is the source of this information via Internet Data Exchange Program. All listing information is deemed reliable but not guaranteed and should be independently verified through personal inspection by appropriate professionals. Listings displayed on this website may be subject to prior sale or removal from sale. Availability of any listing should always be independently verified. Listing information is provided for consumer personal, non-commercial use, solely to identify potential properties for potential purchase. All other use is strictly prohibited and may violate relevant federal and state law. Data last updated on
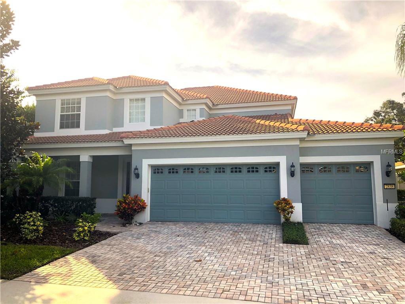
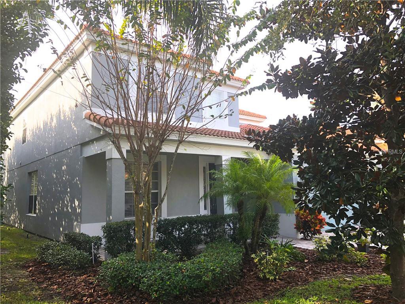
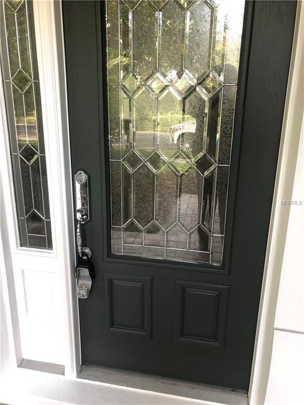
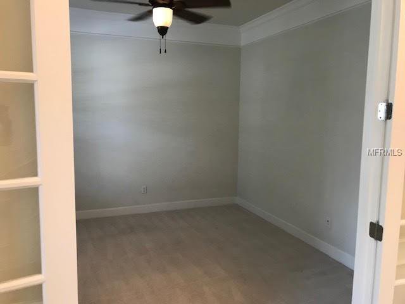
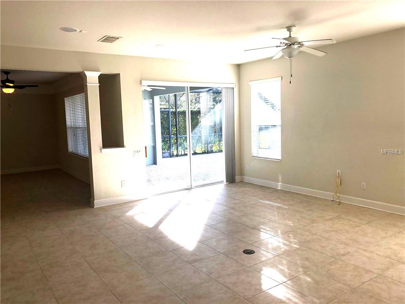
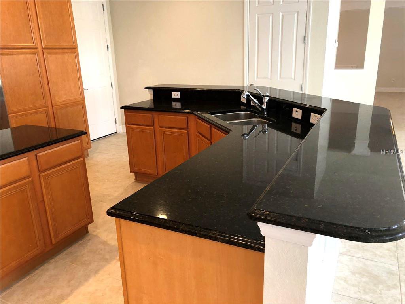
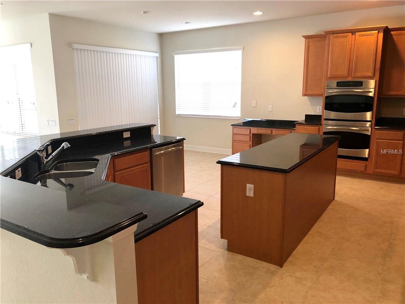
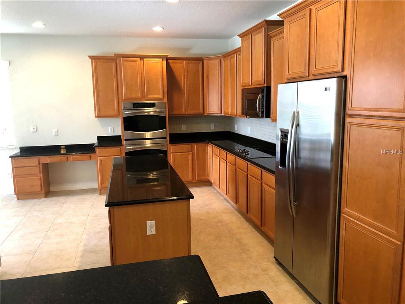
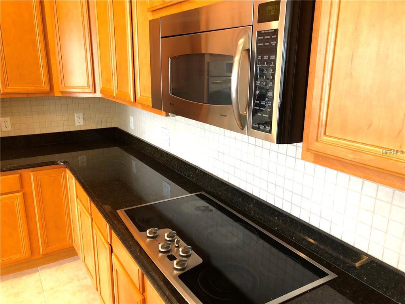
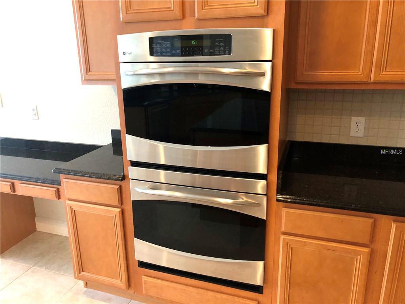
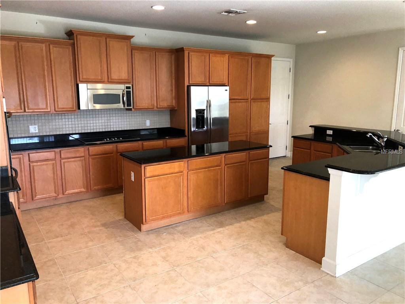
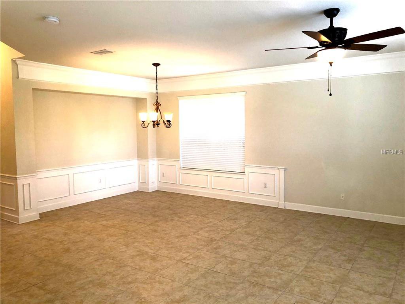
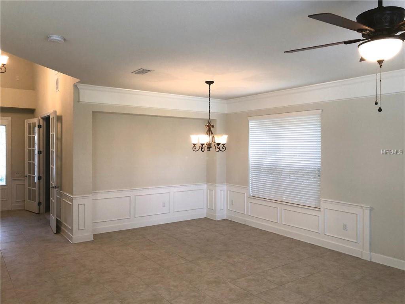
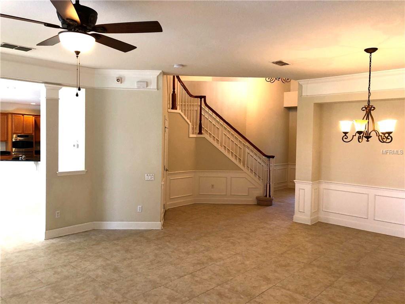
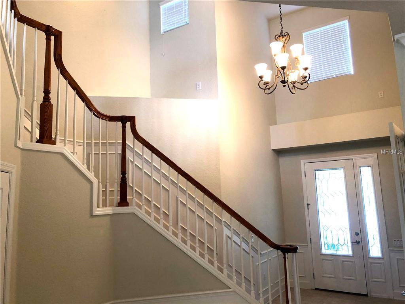
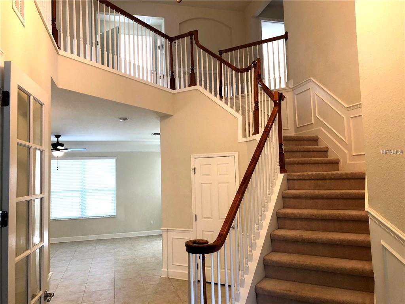
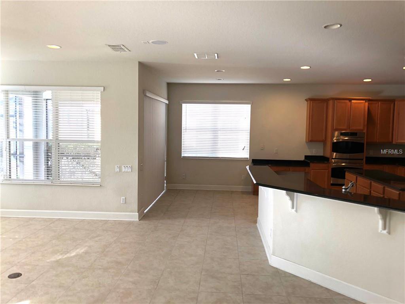
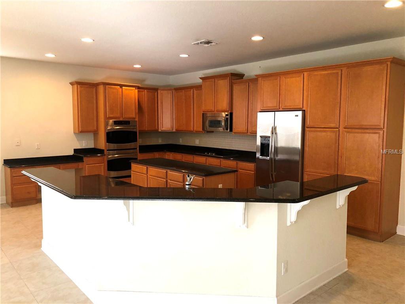
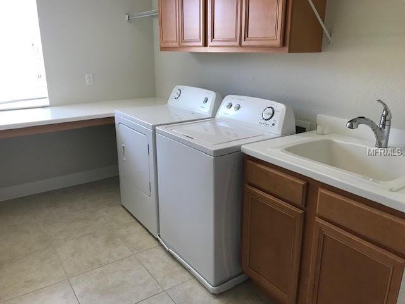
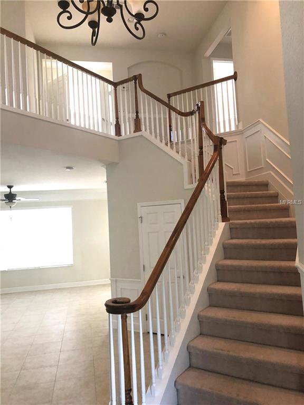
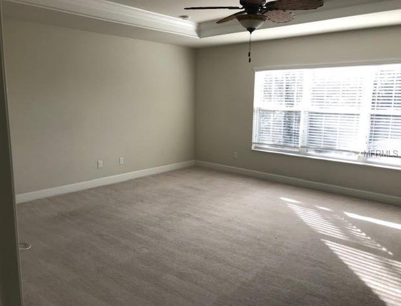
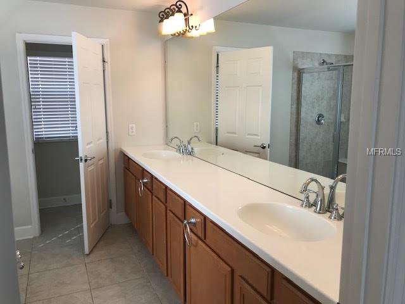

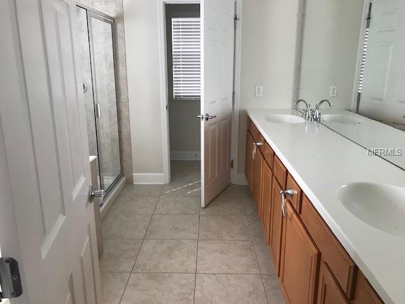
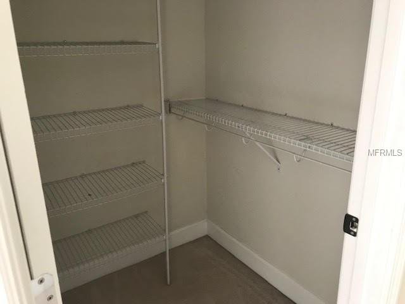
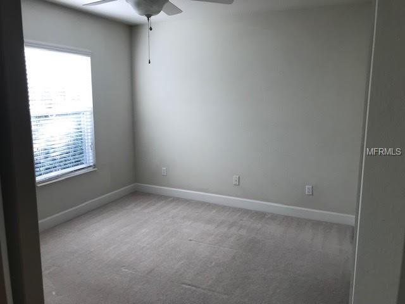
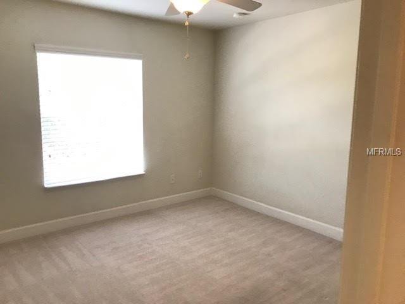
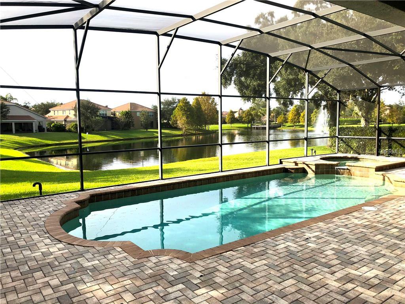
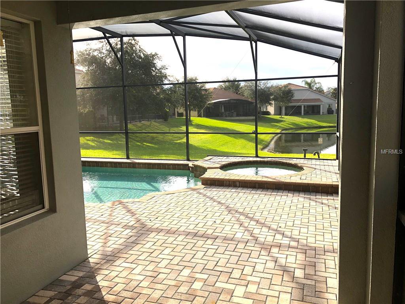

/u.realgeeks.media/belbenrealtygroup/400dpilogo.png)