1450 Royal Circle, Apopka, FL 32703
- $329,000
- 4
- BD
- 2
- BA
- 2,473
- SqFt
- Sold Price
- $329,000
- List Price
- $329,900
- Status
- Sold
- Closing Date
- Apr 18, 2019
- MLS#
- O5749367
- Property Style
- Single Family
- Architectural Style
- Contemporary, Florida
- Year Built
- 1992
- Bedrooms
- 4
- Bathrooms
- 2
- Living Area
- 2,473
- Lot Size
- 13,314
- Acres
- 0.31
- Total Acreage
- 1/4 Acre to 21779 Sq. Ft.
- Legal Subdivision Name
- Royal Estates
- MLS Area Major
- Apopka
Property Description
CASUAL OPULENCE! Beautiful custom built, ORIGINAL owner home in the top-rated SEMINOLE County Lake Brantley High School and Teague Middle School District! This 4 bedroom 2 bathroom split floor plan home features 10 foot ceilings, a grand foyer entry, formal dining room, formal living room, and spacious family room with wood burning FIREPLACE. It includes oversized bedrooms, gorgeous hardwood floors in main living space, double-pane ENERGY EFFICIENT windows, closets with wooden shelves, a pool planned bath, and a large separate laundry room with wash basin. The French doors lead to covered patio and lovely, fenced backyard. The open concept upgraded kitchen boasts 42” maple cabinets, GRANITE counter tops, STAINLESS STEEL appliances, breakfast bar, oversized pantry and an eat-in breakfast nook. The master bedroom is sure to impress with French doors leading to the patio, his and hers walk-in closets and an upgraded master bath featuring dual vanities, GRANITE countertops, garden bathtub and step-in shower. The impressive 45 home community of Royal Estates is welcoming and well maintained. It is situated next to Altamonte Springs in east Apopka and is conveniently located by SR 414 (Maitland Expressway) for an easy commute to work, along with new shopping plazas, restaurants, golf courses, parks, and so much more. Call TODAY to find out how you can own this home!
Additional Information
- Taxes
- $2790
- Minimum Lease
- No Minimum
- HOA Fee
- $318
- HOA Payment Schedule
- Annually
- Maintenance Includes
- Other
- Location
- Corner Lot, Oversized Lot, Sidewalk, Paved
- Community Features
- Deed Restrictions
- Property Description
- One Story
- Zoning
- R-1AA
- Interior Layout
- Ceiling Fans(s), Eat-in Kitchen, High Ceilings, Split Bedroom
- Interior Features
- Ceiling Fans(s), Eat-in Kitchen, High Ceilings, Split Bedroom
- Floor
- Carpet, Tile, Wood
- Appliances
- Dishwasher, Disposal, Microwave, Range, Refrigerator
- Utilities
- BB/HS Internet Available, Cable Available, Public
- Heating
- Central
- Air Conditioning
- Central Air
- Fireplace Description
- Family Room
- Exterior Construction
- Stucco
- Exterior Features
- Fence, French Doors, Lighting, Sidewalk
- Roof
- Shingle
- Foundation
- Slab
- Pool
- No Pool
- Garage Carport
- 2 Car Garage
- Garage Spaces
- 2
- Garage Features
- Driveway
- Garage Dimensions
- 21x22
- Elementary School
- Bear Lake Elementary
- Middle School
- Teague Middle
- High School
- Lake Brantley High
- Pets
- Allowed
- Flood Zone Code
- X
- Parcel ID
- 20-21-29-511-0000-0450
- Legal Description
- LOT 45 ROYAL ESTATES PB 40 PGS 58 & 59
Mortgage Calculator
Listing courtesy of CENTURY 21 CARIOTI. Selling Office: HOMEXPO REALTY INC.
StellarMLS is the source of this information via Internet Data Exchange Program. All listing information is deemed reliable but not guaranteed and should be independently verified through personal inspection by appropriate professionals. Listings displayed on this website may be subject to prior sale or removal from sale. Availability of any listing should always be independently verified. Listing information is provided for consumer personal, non-commercial use, solely to identify potential properties for potential purchase. All other use is strictly prohibited and may violate relevant federal and state law. Data last updated on
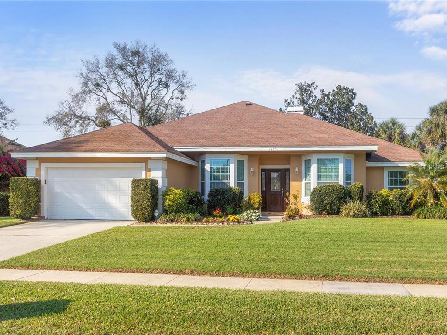
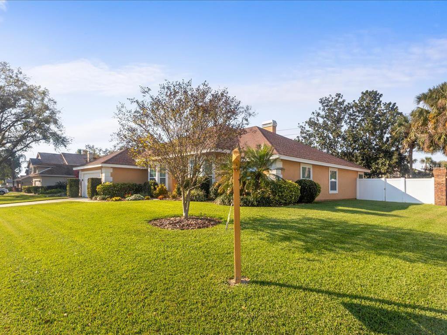
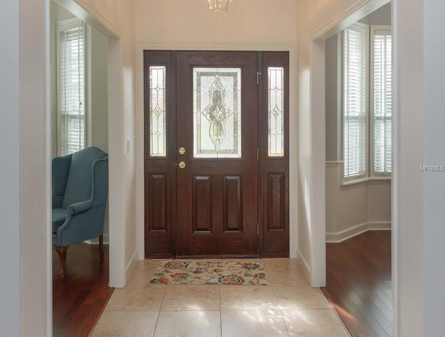
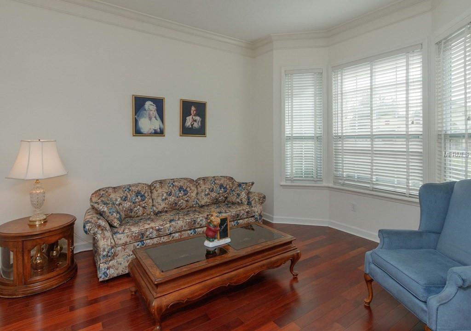
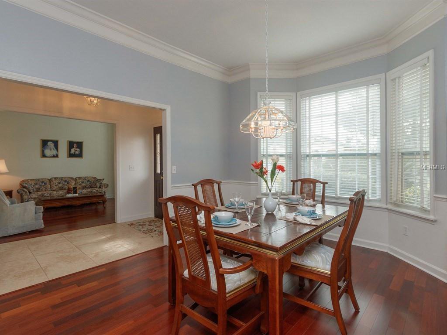
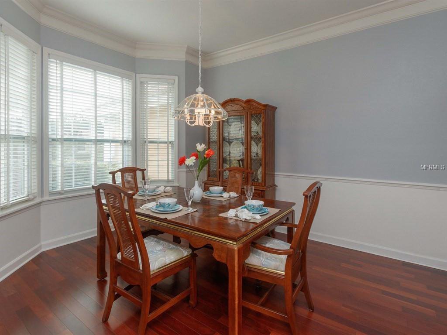
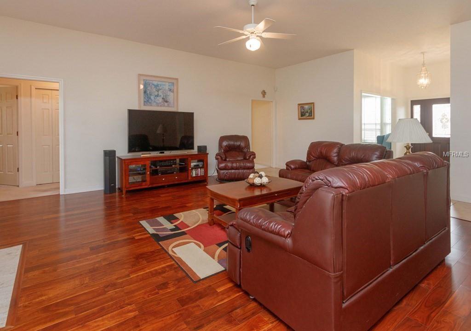
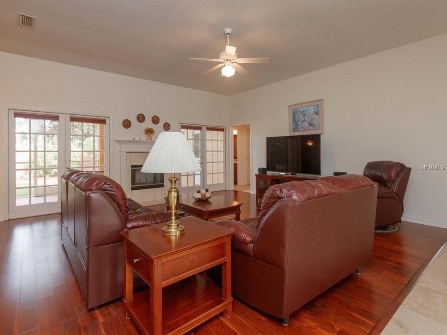
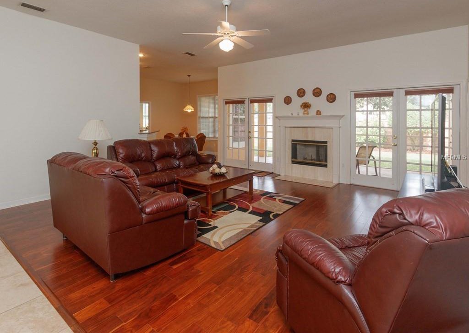
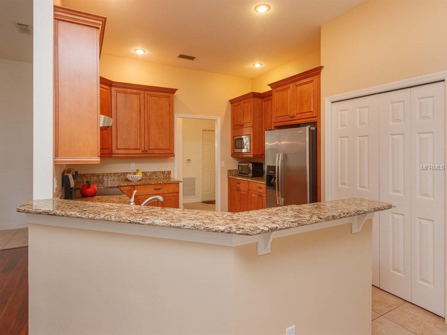
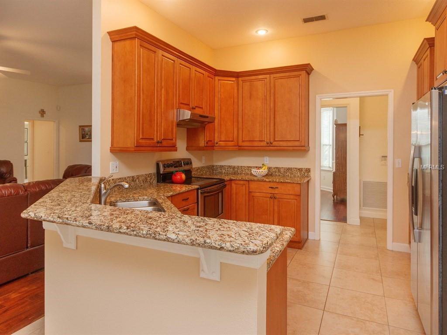
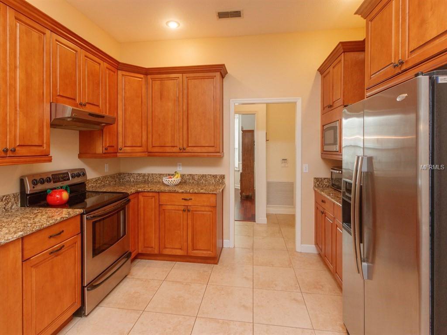
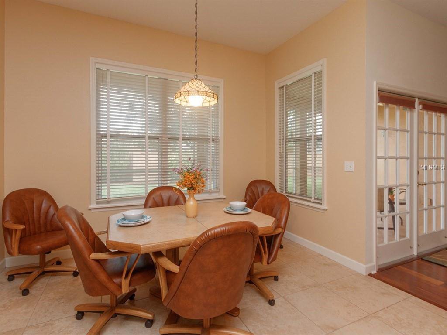
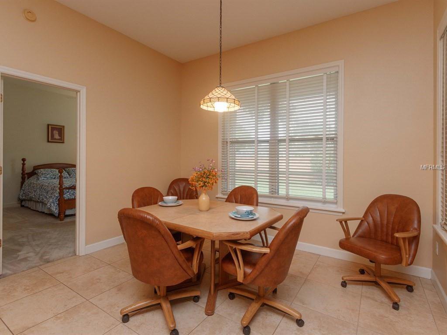
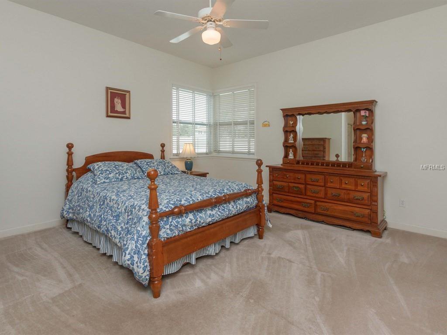
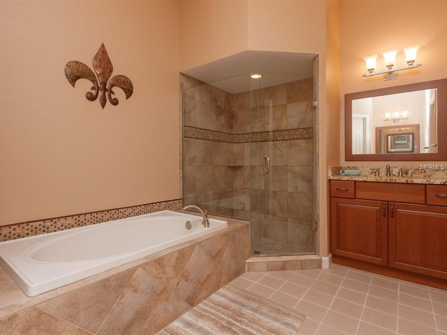
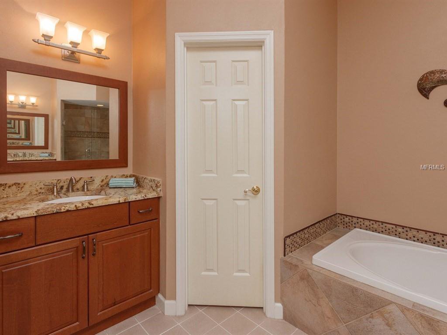
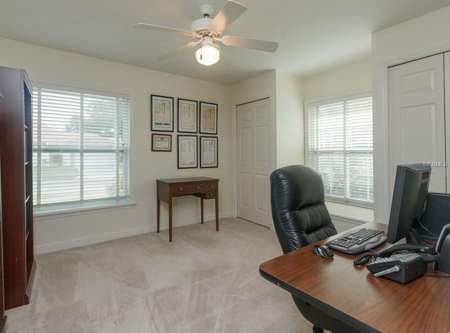
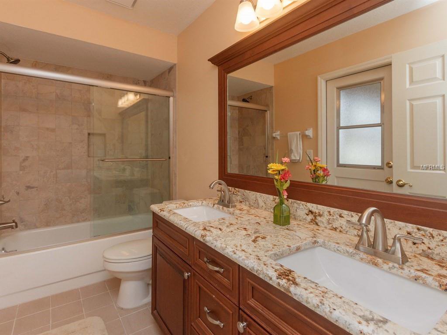
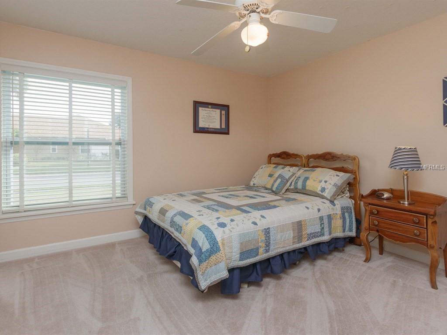
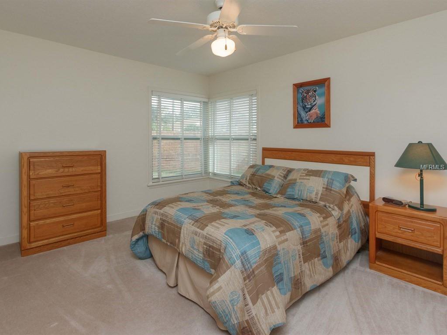
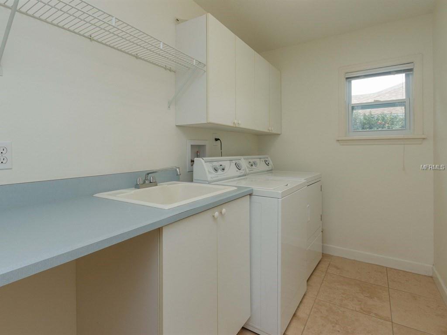

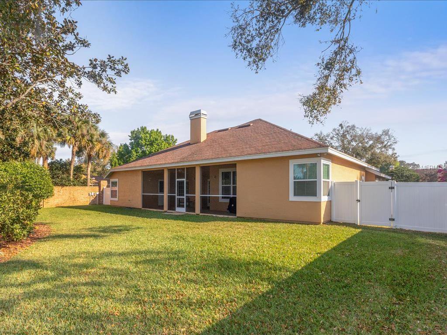

/u.realgeeks.media/belbenrealtygroup/400dpilogo.png)