15549 Waterleigh Cove Drive, Winter Garden, FL 34787
- $385,000
- 4
- BD
- 3.5
- BA
- 2,696
- SqFt
- Sold Price
- $385,000
- List Price
- $389,000
- Status
- Sold
- Closing Date
- Mar 05, 2019
- MLS#
- O5749240
- Property Style
- Single Family
- Architectural Style
- Florida
- Year Built
- 2015
- Bedrooms
- 4
- Bathrooms
- 3.5
- Baths Half
- 1
- Living Area
- 2,696
- Lot Size
- 8,745
- Acres
- 0.20
- Total Acreage
- Up to 10, 889 Sq. Ft.
- Legal Subdivision Name
- Waterleigh
- MLS Area Major
- Winter Garden/Oakland
Property Description
This home shows like a new home, single occupant since new, no pets ever in property. 4 bedrooms in total 3 bedrooms including master upstairs in addition to a large loft area and office / 4th bedroom downstairs. First floor tiled apart from office. White Kitchen with Black granite and stainless steel appliances which all convey. Owner relocating so property priced for quick sale. Home purchased Feb 2016. This lot has a huge oversized driveway, one of the longest in the community and garage has had the addition of overhead storage racks which convey. Waterleigh is a waterfront master planned community with 2 club houses with fitness centers, large pools, tennis courts, walking trails, running track and lifestyle living in the heart of Horizons West. Home located across the street from the lake so limited view of the lake from upstairs.
Additional Information
- Taxes
- $4410
- Minimum Lease
- 7 Months
- HOA Fee
- $200
- HOA Payment Schedule
- Monthly
- Maintenance Includes
- Pool, Maintenance Structure
- Community Features
- Association Recreation - Owned, Deed Restrictions, Fitness Center, Park, Playground, Pool, Tennis Courts, Waterfront
- Zoning
- P-D
- Interior Layout
- Ceiling Fans(s), Living Room/Dining Room Combo, Walk-In Closet(s), Window Treatments
- Interior Features
- Ceiling Fans(s), Living Room/Dining Room Combo, Walk-In Closet(s), Window Treatments
- Floor
- Carpet, Ceramic Tile
- Appliances
- Dishwasher, Disposal, Dryer, Microwave, Range, Refrigerator, Washer
- Utilities
- BB/HS Internet Available, Electricity Connected, Public, Sewer Connected
- Heating
- Central, Electric, Heat Pump
- Air Conditioning
- Central Air
- Exterior Construction
- Block, Stucco
- Exterior Features
- Irrigation System, Sidewalk
- Roof
- Shingle
- Foundation
- Slab
- Pool
- Community
- Garage Carport
- 2 Car Garage
- Garage Spaces
- 2
- Garage Features
- Driveway, Garage Door Opener, Garage Faces Rear, Oversized
- Garage Dimensions
- 20x20
- Elementary School
- Keene Crossing Elementary
- Middle School
- Bridgewater Middle
- High School
- Windermere High School
- Pets
- Not allowed
- Flood Zone Code
- X
- Parcel ID
- 05-24-27-7600-00-260
- Legal Description
- WATERLEIGH PHASE 1A 83/51 LOT 26
Mortgage Calculator
Listing courtesy of WENDY MORRIS REALTY. Selling Office: FLORIDA CONNEXION PROPERTIES.
StellarMLS is the source of this information via Internet Data Exchange Program. All listing information is deemed reliable but not guaranteed and should be independently verified through personal inspection by appropriate professionals. Listings displayed on this website may be subject to prior sale or removal from sale. Availability of any listing should always be independently verified. Listing information is provided for consumer personal, non-commercial use, solely to identify potential properties for potential purchase. All other use is strictly prohibited and may violate relevant federal and state law. Data last updated on
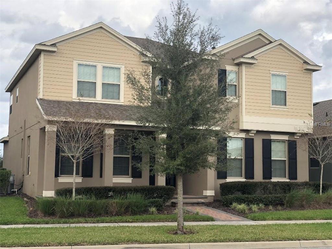
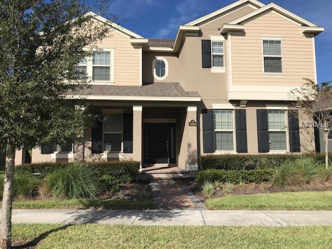
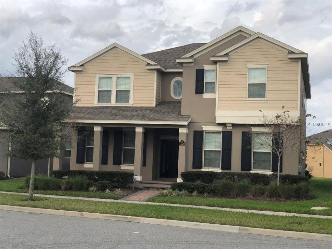
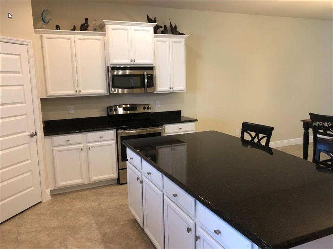
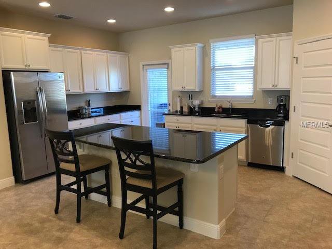
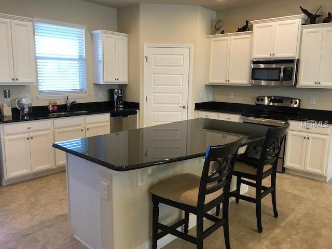
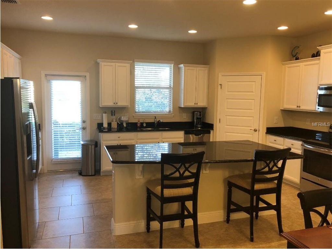
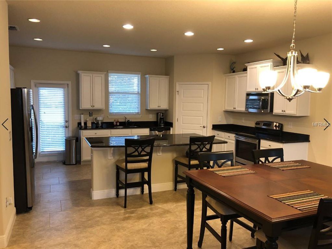
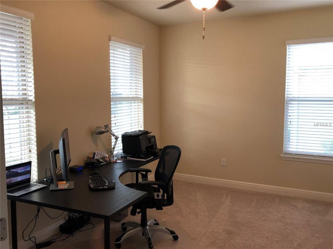
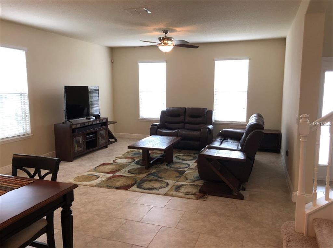
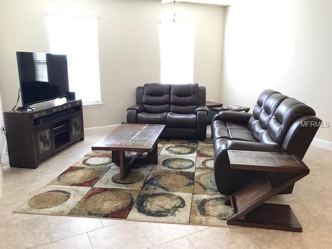
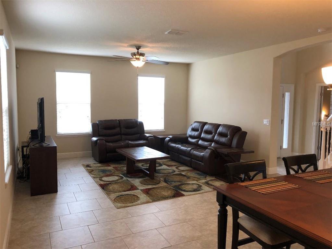
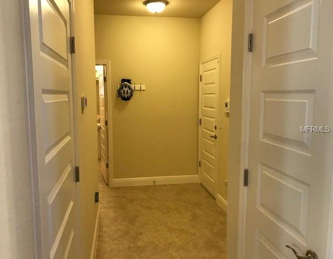

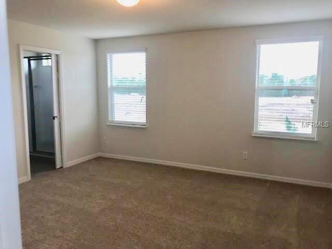

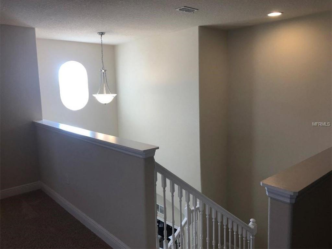
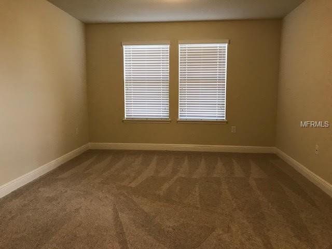
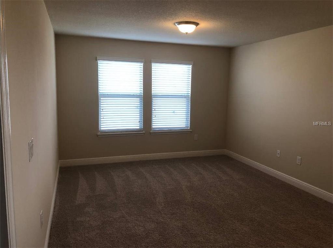
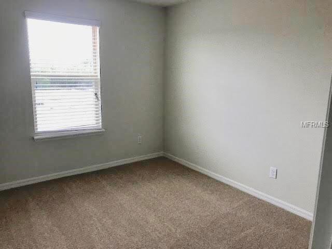
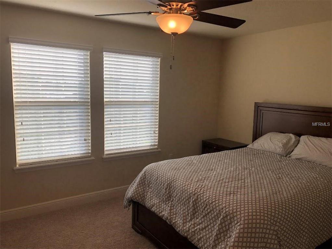
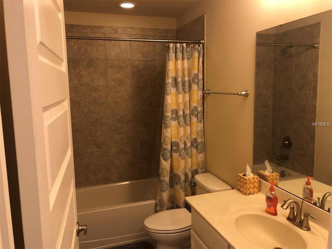
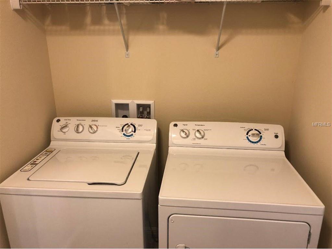
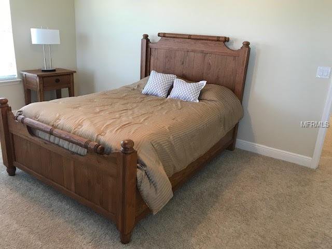

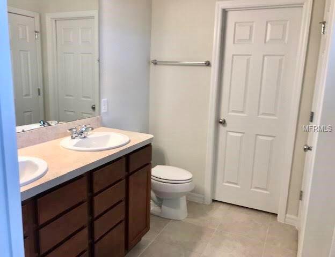
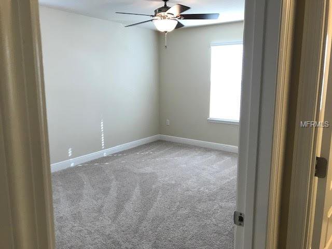
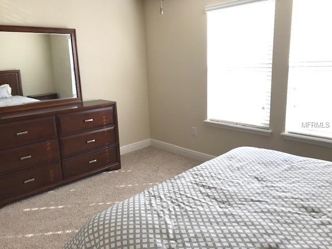
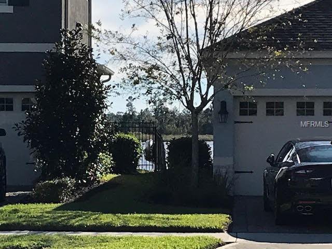
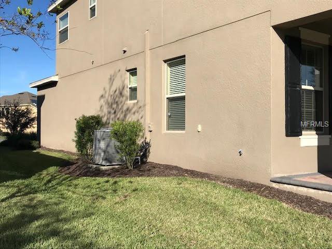
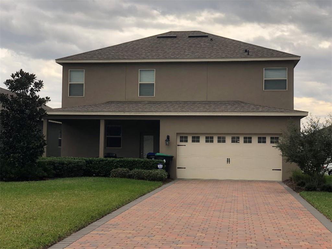
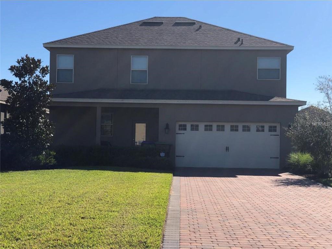
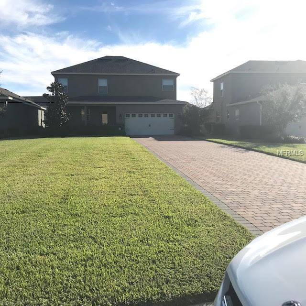
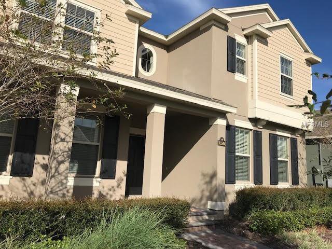
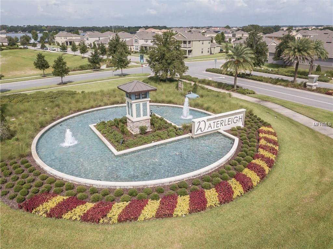
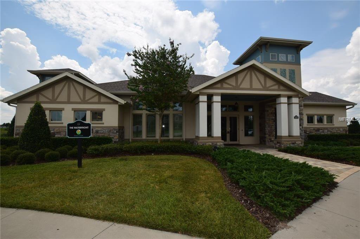
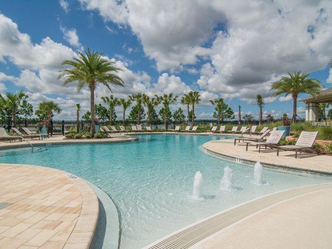
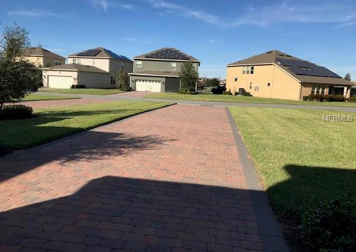
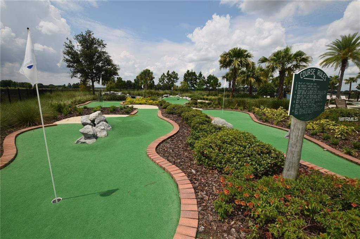
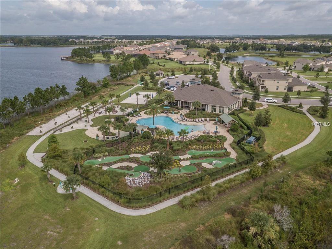
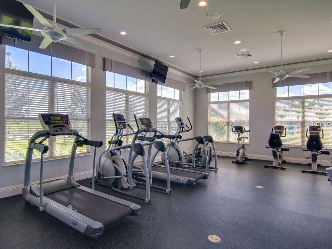
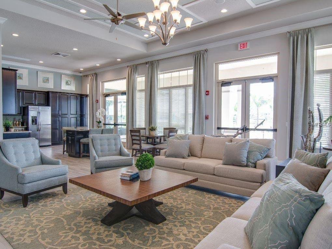
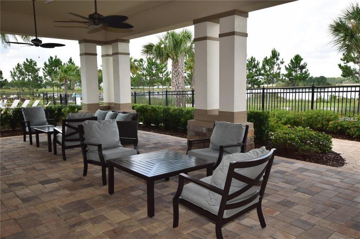

/u.realgeeks.media/belbenrealtygroup/400dpilogo.png)