1656 Tea Olive Way, Oviedo, FL 32765
- $630,000
- 5
- BD
- 5
- BA
- 4,462
- SqFt
- Sold Price
- $630,000
- List Price
- $649,900
- Status
- Sold
- Closing Date
- Jul 19, 2019
- MLS#
- O5749033
- Property Style
- Single Family
- Architectural Style
- Spanish/Mediterranean
- Year Built
- 2015
- Bedrooms
- 5
- Bathrooms
- 5
- Living Area
- 4,462
- Lot Size
- 11,050
- Acres
- 0.26
- Total Acreage
- 1/4 Acre to 21779 Sq. Ft.
- Legal Subdivision Name
- Oviedo Gardens
- MLS Area Major
- Oviedo
Property Description
One or more photo(s) has been virtually staged. Under Contract-Accepting Backup Offers. Don’t miss your opportunity to own this amazing home in the beautiful gated community of Oviedo Gardens. This immaculate two-story pool home features 5 bedrooms and 5 baths. It has Two Owner’s Suites, Saltwater Pool, a spacious Upstairs Loft with Wet Bar, a 4-Car Garage, Two Laundry Rooms, and a Bonus Theater Room. Zoned for A-Rated Elementary, Middle, and High Schools. This energy efficient smart home has Low-E windows, Energy Star Appliances, a Water Softening System and a 10-year Structural Warranty. You’ll love preparing meals in the beautiful Gourmet Kitchen featuring Dual Ovens, 42-inch Cherry Cabinets, Quartz Countertops and a massive island overlooking the family room and breakfast cafe. Enjoy your weekends sitting by the beautiful Saltwater Pool, accented by an elegant Custom Paver Patio. Contact us today to schedule your private showing!
Additional Information
- Taxes
- $8358
- Minimum Lease
- No Minimum
- HOA Fee
- $113
- HOA Payment Schedule
- Monthly
- Maintenance Includes
- Private Road
- Location
- In County, Level, Sidewalk, Paved, Private
- Community Features
- Deed Restrictions, Gated, Playground, Gated Community
- Property Description
- Two Story
- Zoning
- RES
- Interior Layout
- Ceiling Fans(s), Eat-in Kitchen, High Ceilings, Kitchen/Family Room Combo, Master Downstairs, Open Floorplan, Solid Surface Counters, Solid Wood Cabinets, Walk-In Closet(s), Wet Bar
- Interior Features
- Ceiling Fans(s), Eat-in Kitchen, High Ceilings, Kitchen/Family Room Combo, Master Downstairs, Open Floorplan, Solid Surface Counters, Solid Wood Cabinets, Walk-In Closet(s), Wet Bar
- Floor
- Carpet, Ceramic Tile, Wood
- Appliances
- Built-In Oven, Cooktop, Dishwasher, Disposal, Dryer, Exhaust Fan, Microwave, Refrigerator, Washer
- Utilities
- Cable Available, Electricity Connected, Private, Public, Sprinkler Meter
- Heating
- Central
- Air Conditioning
- Central Air, Humidity Control
- Exterior Construction
- Block, Stucco, Wood Frame
- Exterior Features
- Fence, French Doors, Irrigation System, Rain Gutters, Sidewalk
- Roof
- Tile
- Foundation
- Slab
- Pool
- Private
- Pool Type
- In Ground, Lighting
- Garage Carport
- 4 Car Garage
- Garage Spaces
- 4
- Garage Features
- Garage Door Opener
- Garage Dimensions
- 00x00
- Elementary School
- Geneva Elementary
- Middle School
- Jackson Heights Middle
- High School
- Hagerty High
- Pets
- Allowed
- Flood Zone Code
- X
- Parcel ID
- 11-21-31-517-0000-0890
- Legal Description
- Lot 89 Plan 4488D
Mortgage Calculator
Listing courtesy of RE/MAX INNOVATION. Selling Office: EXP REALTY LLC.
StellarMLS is the source of this information via Internet Data Exchange Program. All listing information is deemed reliable but not guaranteed and should be independently verified through personal inspection by appropriate professionals. Listings displayed on this website may be subject to prior sale or removal from sale. Availability of any listing should always be independently verified. Listing information is provided for consumer personal, non-commercial use, solely to identify potential properties for potential purchase. All other use is strictly prohibited and may violate relevant federal and state law. Data last updated on
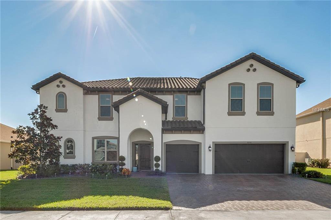
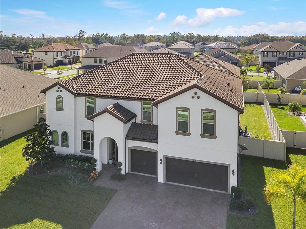
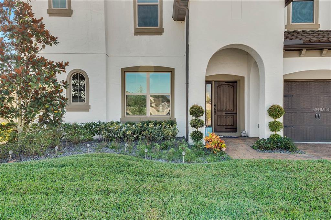
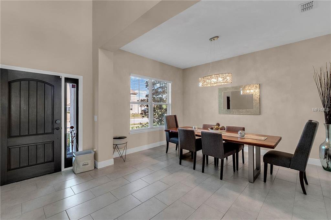
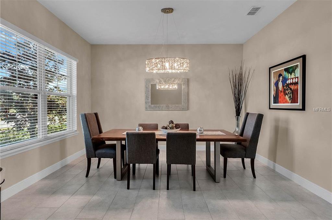
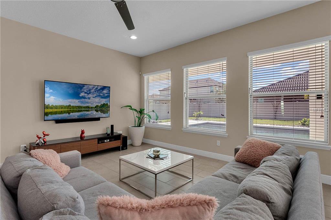
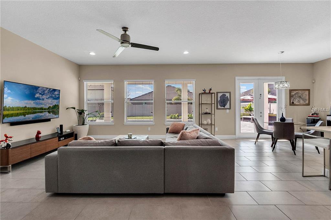
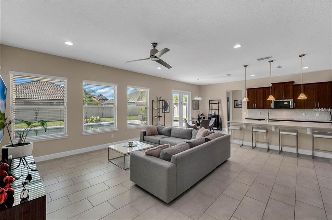
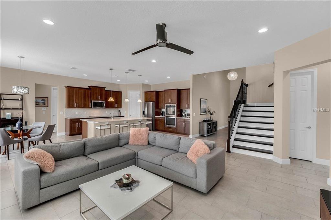
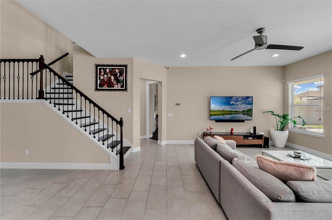
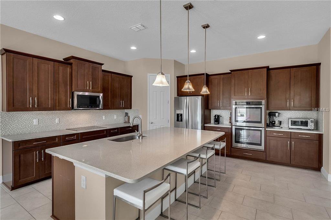
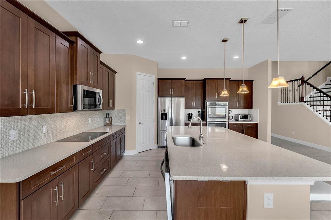
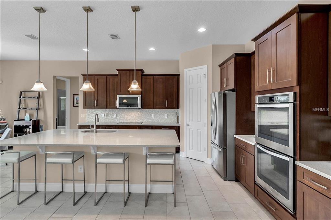
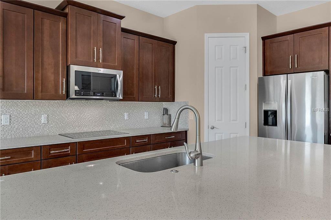
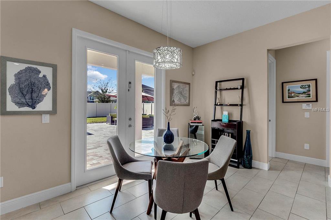
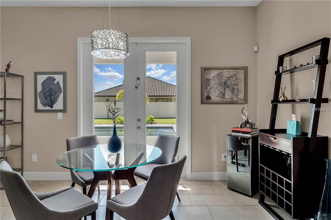
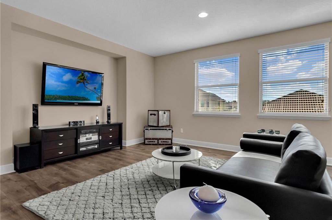
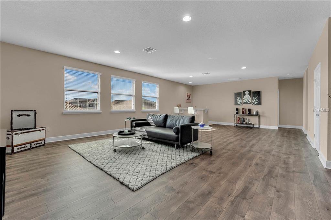
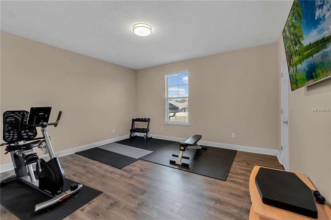
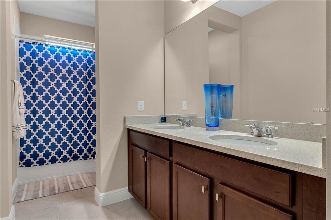
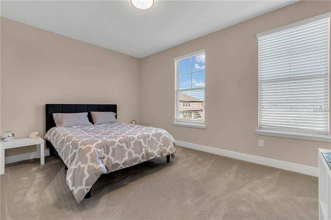
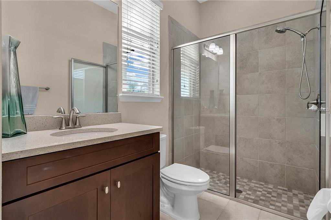
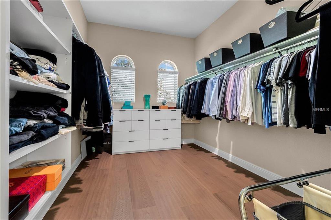
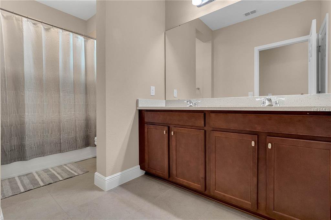
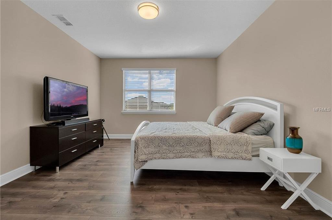
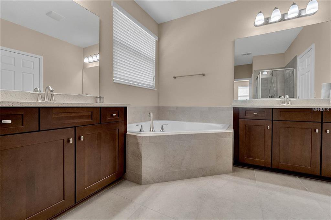
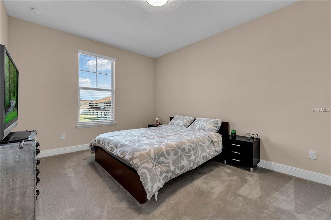
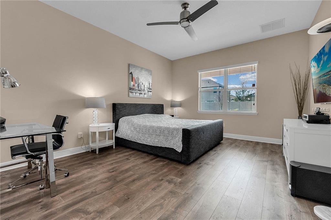
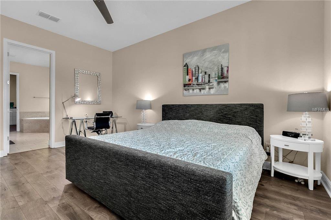
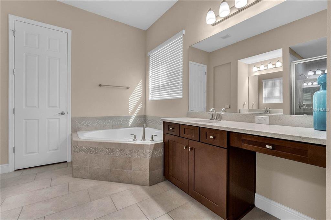
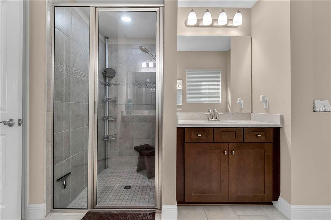
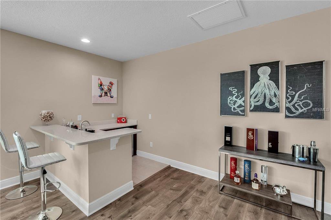
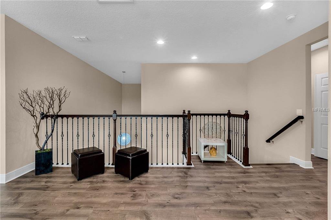
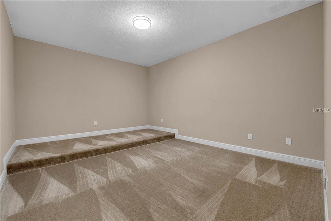
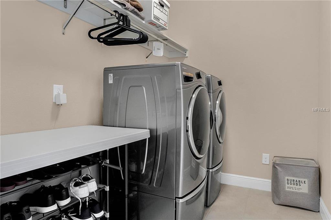
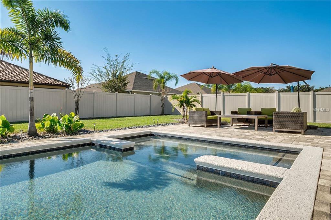
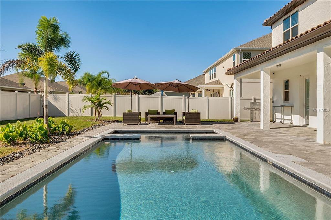
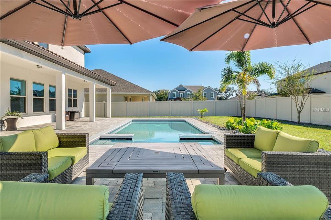
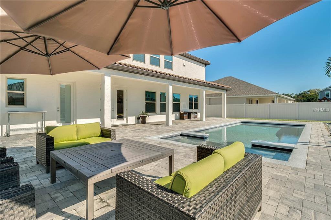
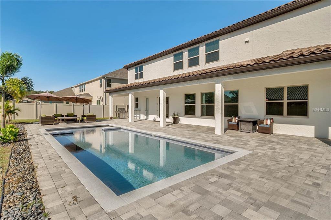
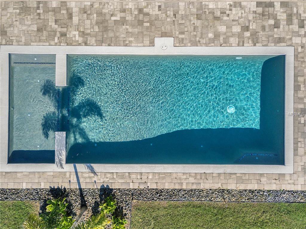
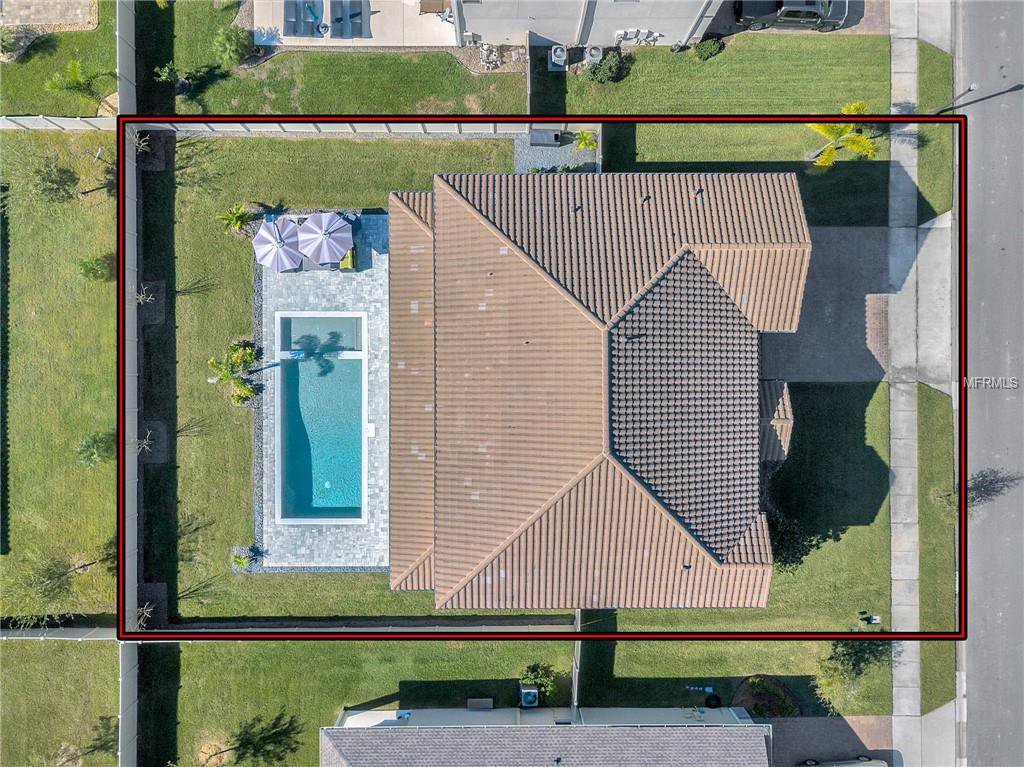
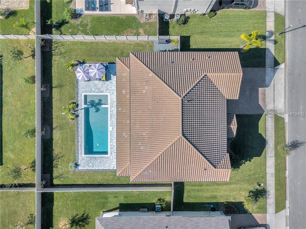
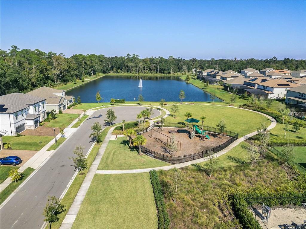
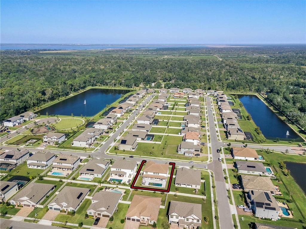
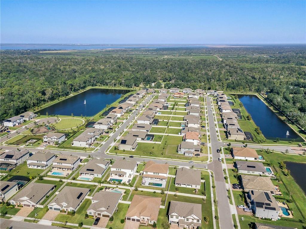
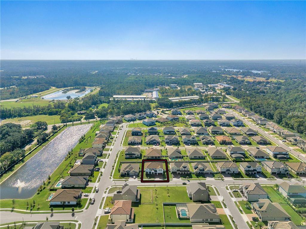
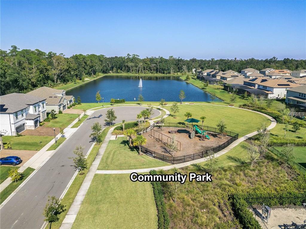
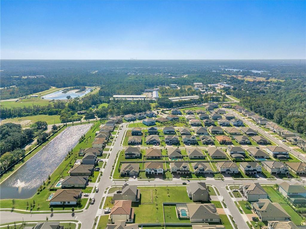
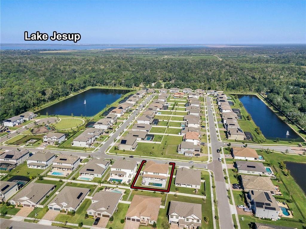
/u.realgeeks.media/belbenrealtygroup/400dpilogo.png)