9099 Bevington Lane, Orlando, FL 32827
- $2,300,000
- 5
- BD
- 5.5
- BA
- 6,537
- SqFt
- Sold Price
- $2,300,000
- List Price
- $2,499,000
- Status
- Sold
- Closing Date
- Oct 28, 2019
- MLS#
- O5748824
- Property Style
- Single Family
- Architectural Style
- Custom
- Year Built
- 2008
- Bedrooms
- 5
- Bathrooms
- 5.5
- Baths Half
- 3
- Living Area
- 6,537
- Lot Size
- 33,320
- Acres
- 0.76
- Total Acreage
- 1/2 Acre to 1 Acre
- Legal Subdivision Name
- Lake Nona Estates
- MLS Area Major
- Orlando/Airport/Alafaya/Lake Nona
Property Description
Experience the ultimate in architecture and design in this grand two-story estate overlooking beautiful water and conservation views within the gated community of Lake Nona Golf & Country Club. Enhanced both inside and out by the finest finishes, the home encompasses more than 10,000 square feet of interior and exterior living space. Enjoy the rich details of this sophisticated residence throughout the interior, from French entry doors, chiseled-edge travertine and tile to stone column accents and hand-textured wall treatments. The home evokes pure elegance, which is perhaps best captured in the dramatic two-story stair hall that joins the formal living and dining rooms to the kitchen and family room. Highlights of these primary living spaces also include a soaring ceiling and fireplace in the formal living room and a well-appointed Butler’s pantry and private courtyard outside the dining room. Indulge in Florida’s year-round temperate climate in the expansive outdoor living area, featuring a covered lanai with fireplace and summer kitchen. Surrounded by a lovely colonnade with Gazebo, the screened area also offers a custom heated pool and spa are further accented by a fountain and waterfall. Additional features include a master suite with vestibule, morning bar, walk-in closet, Jacuzzi tub and separate walk-in shower, a theater with projector screen and full wet bar and a three-car garage.
Additional Information
- Taxes
- $40495
- Minimum Lease
- 7 Months
- HOA Fee
- $1,620
- HOA Payment Schedule
- Quarterly
- Maintenance Includes
- Cable TV, Security
- Location
- City Limits, Near Golf Course, Street Dead-End, Paved, Private
- Community Features
- Boat Ramp, Deed Restrictions, Fishing, Fitness Center, Gated, Golf Carts OK, Golf, Park, Playground, Pool, Sidewalks, Special Community Restrictions, Tennis Courts, Water Access, Waterfront, Golf Community, Gated Community, Security
- Zoning
- PD
- Interior Layout
- Built in Features, Ceiling Fans(s), Central Vaccum, Crown Molding, Master Downstairs, Solid Wood Cabinets, Thermostat, Tray Ceiling(s), Vaulted Ceiling(s), Walk-In Closet(s), Wet Bar, Window Treatments
- Interior Features
- Built in Features, Ceiling Fans(s), Central Vaccum, Crown Molding, Master Downstairs, Solid Wood Cabinets, Thermostat, Tray Ceiling(s), Vaulted Ceiling(s), Walk-In Closet(s), Wet Bar, Window Treatments
- Floor
- Carpet, Ceramic Tile, Marble, Tile, Travertine, Wood
- Appliances
- Bar Fridge, Built-In Oven, Convection Oven, Cooktop, Dishwasher, Disposal, Dryer, Electric Water Heater, Exhaust Fan, Freezer, Ice Maker, Indoor Grill, Microwave, Range, Range Hood, Refrigerator, Washer, Water Softener, Wine Refrigerator
- Utilities
- BB/HS Internet Available, Cable Available, Electricity Available, Electricity Connected, Fire Hydrant, Propane, Sewer Connected, Solar, Street Lights, Underground Utilities, Water Available
- Heating
- Central, Exhaust Fan, Propane, Solar
- Air Conditioning
- Central Air
- Fireplace Description
- Gas, Living Room
- Exterior Construction
- Block, Stucco
- Exterior Features
- Balcony, Fence, Irrigation System, Lighting, Outdoor Grill, Outdoor Kitchen, Outdoor Shower, Rain Gutters, Sliding Doors
- Roof
- Tile
- Foundation
- Slab
- Pool
- Community, Private
- Pool Type
- Auto Cleaner, Gunite, Heated, In Ground, Other, Pool Sweep
- Garage Carport
- 3 Car Garage
- Garage Spaces
- 3
- Garage Features
- Circular Driveway, Driveway, Garage Door Opener, Garage Faces Side, Open, Parking Pad
- Garage Dimensions
- 24x40
- Elementary School
- Northlake Park Community
- Middle School
- Lake Nona Middle School
- High School
- Lake Nona High
- Water Name
- Lake Nona
- Water Extras
- Boat Ramp - Private, Fishing Pier, Skiing Allowed
- Water View
- Pond
- Water Access
- Lake
- Water Frontage
- Pond
- Pets
- Allowed
- Max Pet Weight
- 999
- Flood Zone Code
- X
- Parcel ID
- 07-24-31-4695-00-080
- Legal Description
- LAKE NONA ESTATES PARCEL 14 56/60 LOT 8
Mortgage Calculator
Listing courtesy of LAKE NONA REALTY LLC. Selling Office: LAKE NONA REALTY LLC.
StellarMLS is the source of this information via Internet Data Exchange Program. All listing information is deemed reliable but not guaranteed and should be independently verified through personal inspection by appropriate professionals. Listings displayed on this website may be subject to prior sale or removal from sale. Availability of any listing should always be independently verified. Listing information is provided for consumer personal, non-commercial use, solely to identify potential properties for potential purchase. All other use is strictly prohibited and may violate relevant federal and state law. Data last updated on
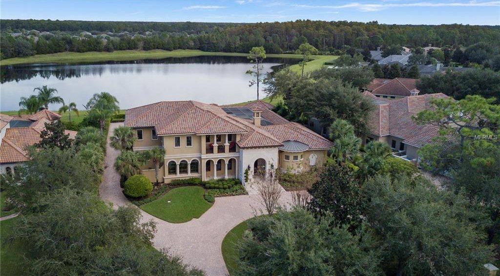
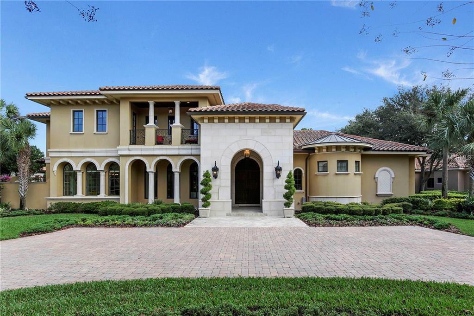
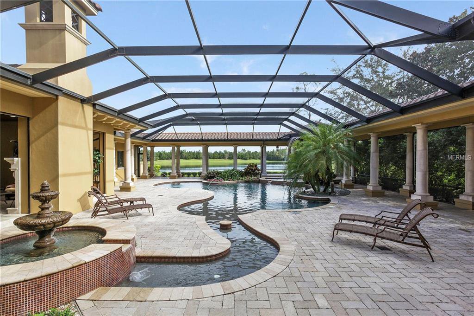
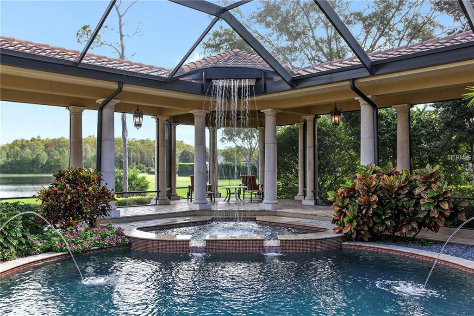
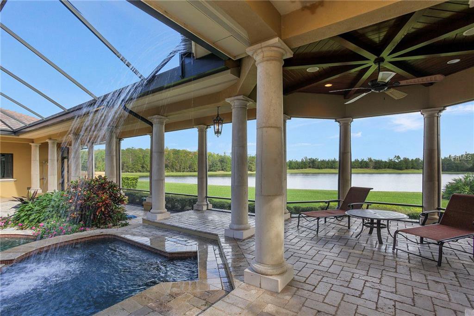
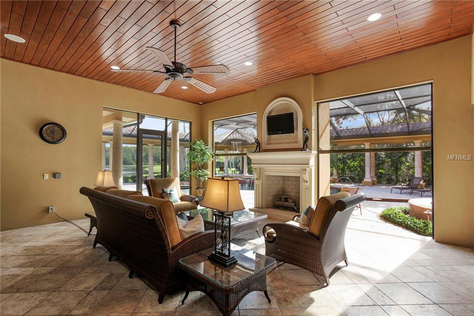
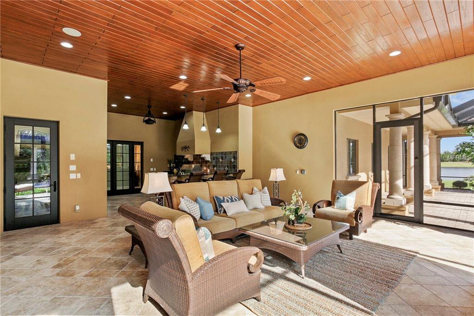
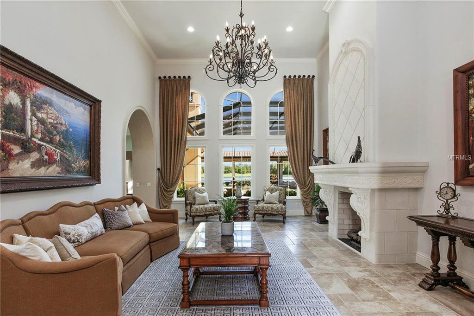
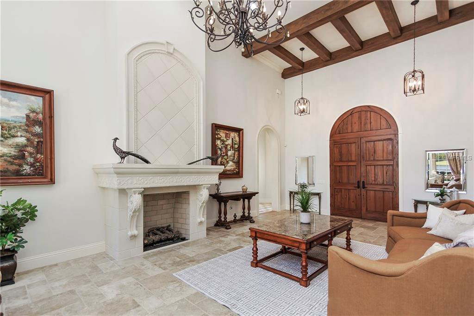
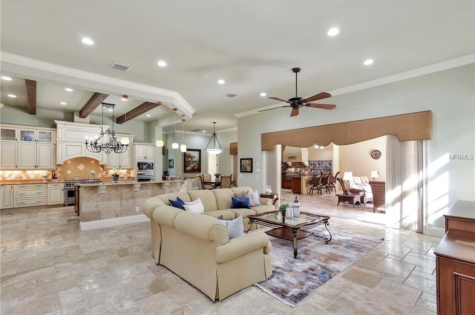
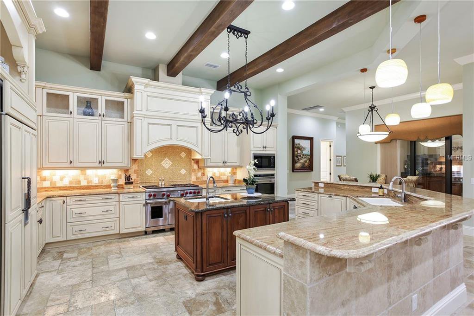
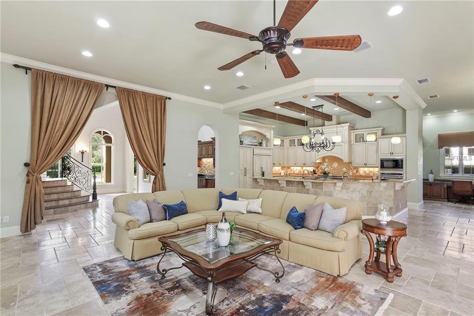
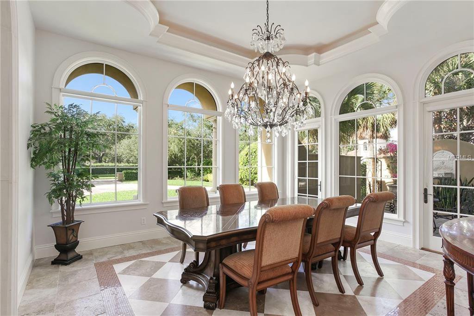
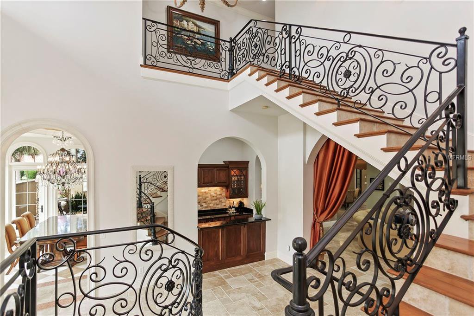
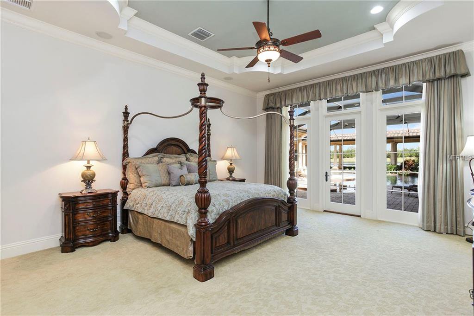
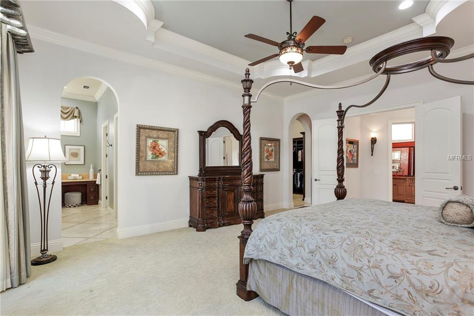

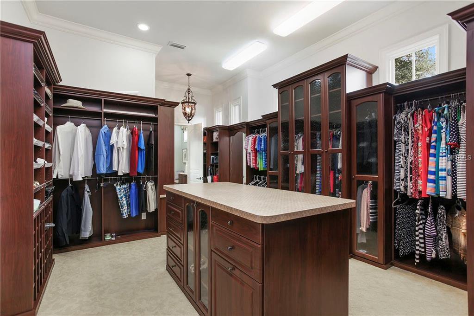
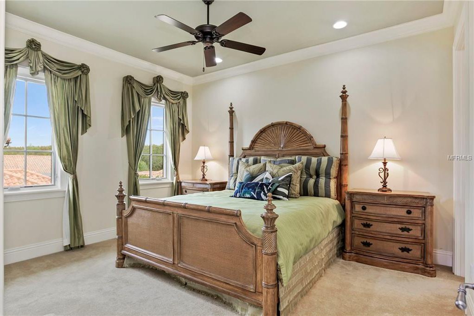
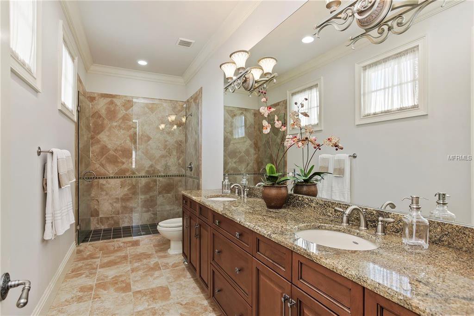
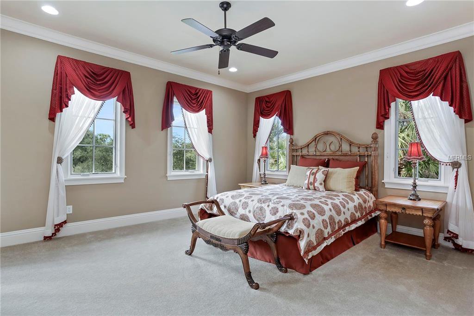
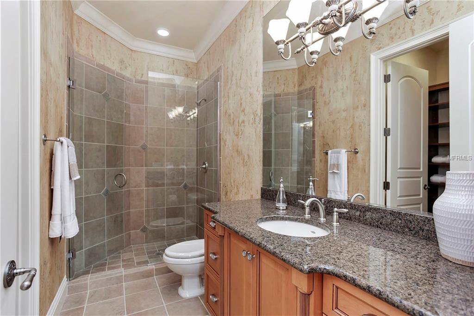
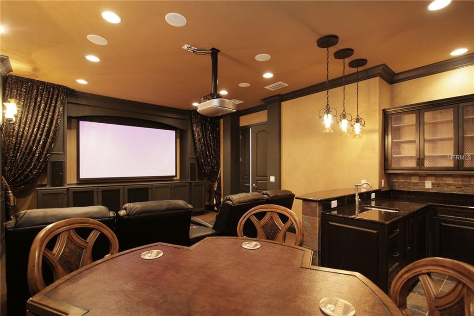
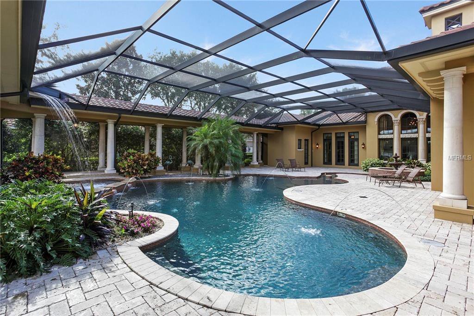
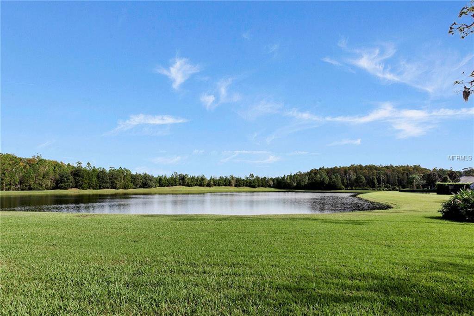
/u.realgeeks.media/belbenrealtygroup/400dpilogo.png)