1954 Pantheon Drive, Winter Garden, FL 34787
- $314,500
- 4
- BD
- 3
- BA
- 2,027
- SqFt
- Sold Price
- $314,500
- List Price
- $320,000
- Status
- Sold
- Closing Date
- Mar 05, 2019
- MLS#
- O5748792
- Property Style
- Single Family
- Year Built
- 2015
- Bedrooms
- 4
- Bathrooms
- 3
- Living Area
- 2,027
- Lot Size
- 7,232
- Acres
- 0.17
- Total Acreage
- Up to 10, 889 Sq. Ft.
- Legal Subdivision Name
- Alexander Ridge
- MLS Area Major
- Winter Garden/Oakland
Property Description
WOW!! Why wait to build! Move in Condition. Only 3 years young. Split floor-plan. Great use of space. Covered patio. No rear neighbors. Community Pool nearby. Brick Paver driveway. Bright and open living space. Stress free living, lawn-care included in the HOA. Alexander Ridge amenities include a community pool, playground, and gazebo area where many neighborhood activities are held. Fantastic shopping and dining opportunities are within convenient proximity at the nearby Winter Garden Village, and Downtown Winter Garden. Alexander Ridge provides convenient access to Florida State Road 429, the Florida Turnpike and 408. Only minutes from Disney, 30 minutes from downtown Orlando and everywhere else you need to be. Quick closing possible!
Additional Information
- Taxes
- $3413
- Minimum Lease
- 8-12 Months
- HOA Fee
- $175
- HOA Payment Schedule
- Monthly
- Maintenance Includes
- Pool
- Location
- City Limits, Level, Sidewalk, Paved
- Community Features
- Deed Restrictions, Park, Playground, Pool, Sidewalks
- Property Description
- One Story
- Zoning
- PUD
- Interior Layout
- Ceiling Fans(s), Eat-in Kitchen, Kitchen/Family Room Combo, Living Room/Dining Room Combo, Solid Surface Counters, Split Bedroom, Walk-In Closet(s), Window Treatments
- Interior Features
- Ceiling Fans(s), Eat-in Kitchen, Kitchen/Family Room Combo, Living Room/Dining Room Combo, Solid Surface Counters, Split Bedroom, Walk-In Closet(s), Window Treatments
- Floor
- Carpet, Ceramic Tile
- Appliances
- Dishwasher, Microwave, Range
- Utilities
- BB/HS Internet Available, Cable Available, Cable Connected
- Heating
- Central, Electric
- Air Conditioning
- Central Air
- Exterior Construction
- Block, Stucco
- Exterior Features
- Irrigation System, Sidewalk, Sliding Doors
- Roof
- Shingle
- Foundation
- Slab
- Pool
- Community
- Garage Carport
- 2 Car Garage
- Garage Spaces
- 2
- Garage Dimensions
- 21x20
- Elementary School
- Whispering Oak Elem
- Middle School
- Sunridge Middle
- High School
- Windermere High School
- Pets
- Allowed
- Flood Zone Code
- X
- Parcel ID
- 09-23-27-0100-00-200
- Legal Description
- ALEXANDER RIDGE 80/37 LOT 20
Mortgage Calculator
Listing courtesy of MCKEE & COMPANY REAL ESTATE INC. Selling Office: WRA REAL ESTATE SOLUTIONS LLC.
StellarMLS is the source of this information via Internet Data Exchange Program. All listing information is deemed reliable but not guaranteed and should be independently verified through personal inspection by appropriate professionals. Listings displayed on this website may be subject to prior sale or removal from sale. Availability of any listing should always be independently verified. Listing information is provided for consumer personal, non-commercial use, solely to identify potential properties for potential purchase. All other use is strictly prohibited and may violate relevant federal and state law. Data last updated on
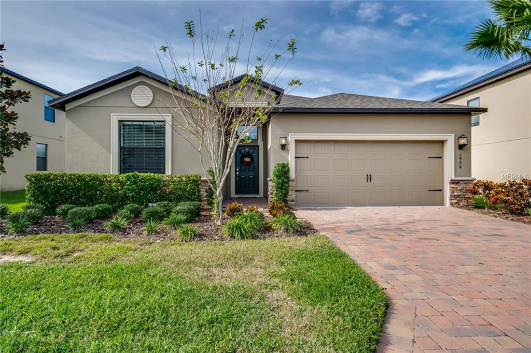
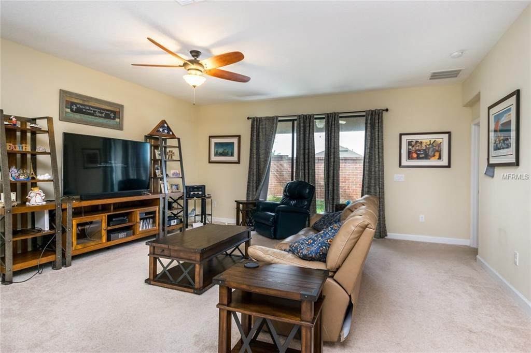

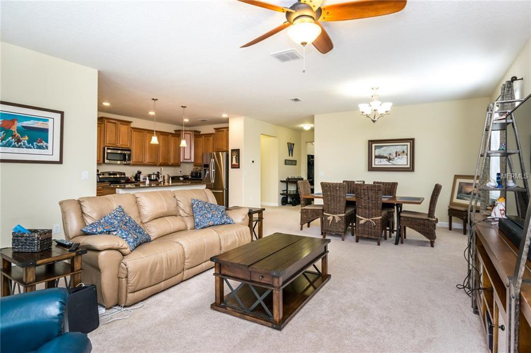
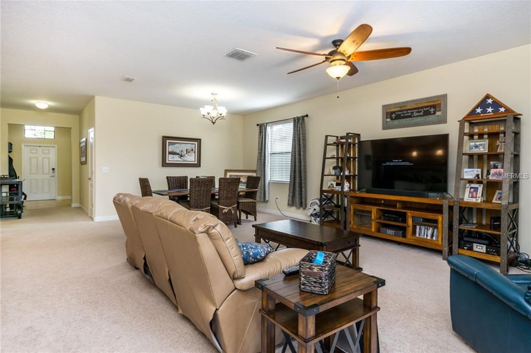
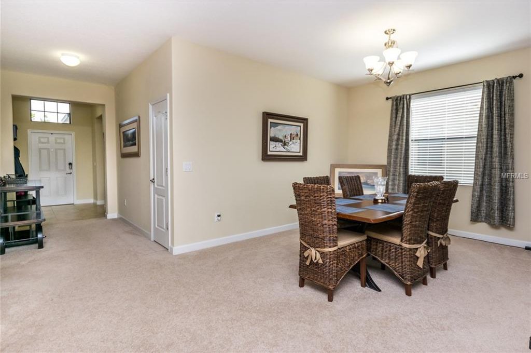
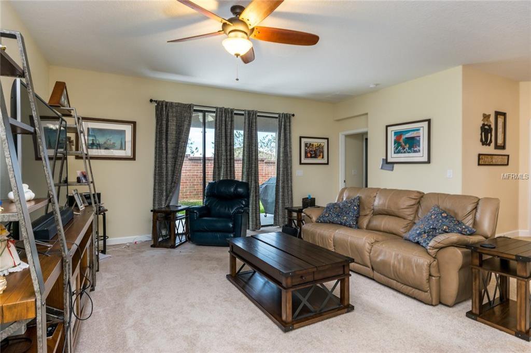
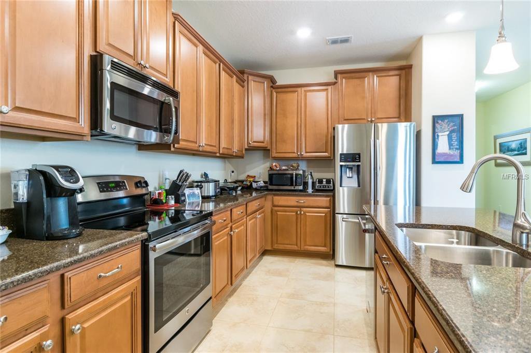
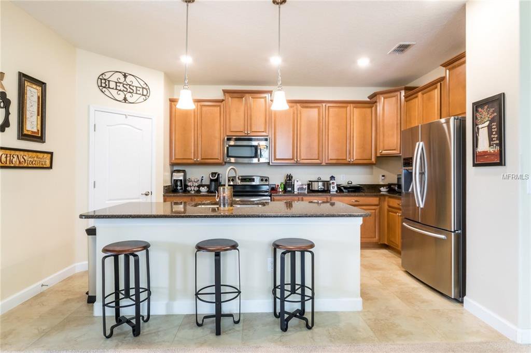
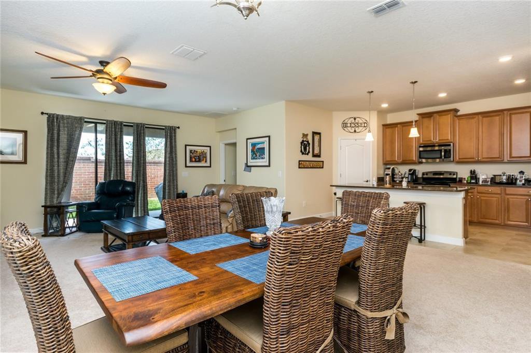
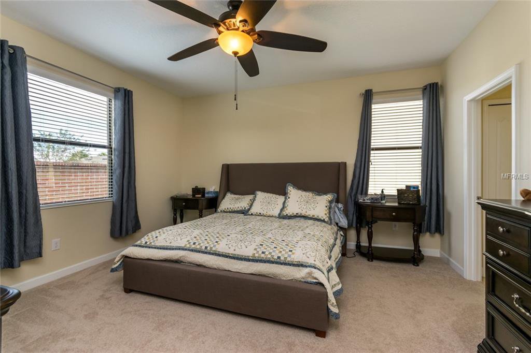
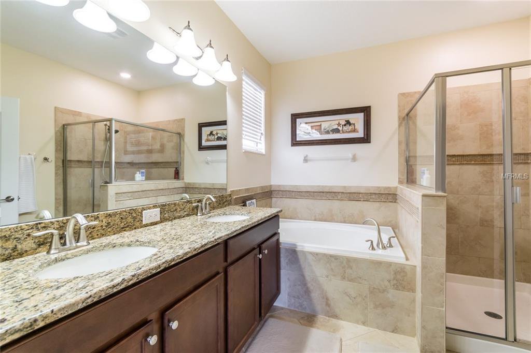
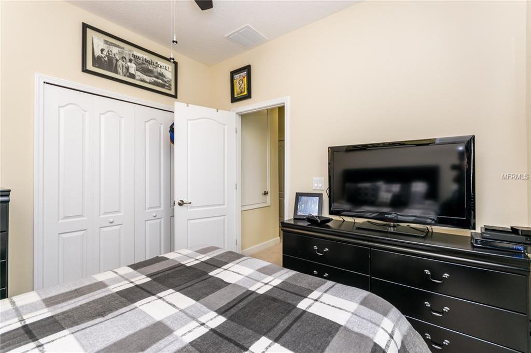

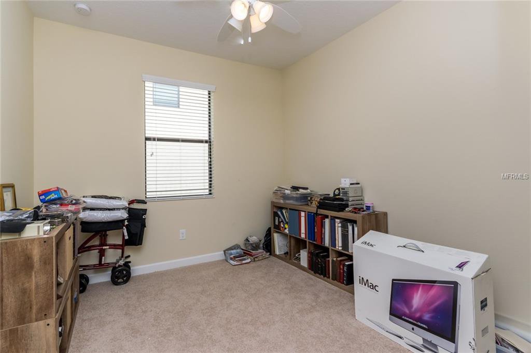

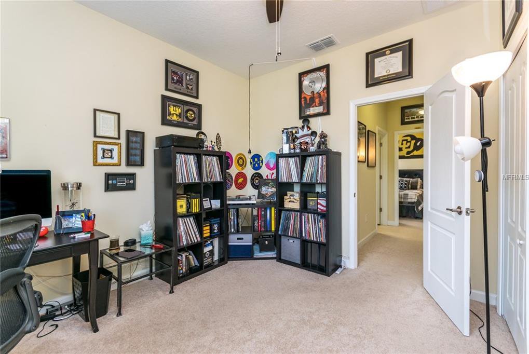
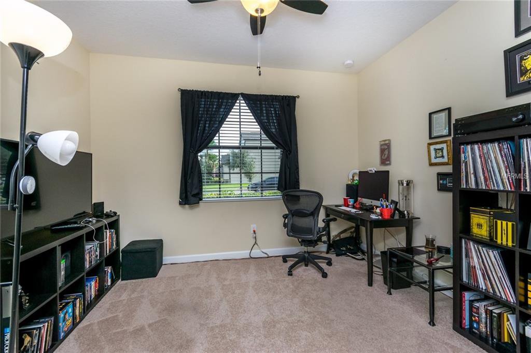

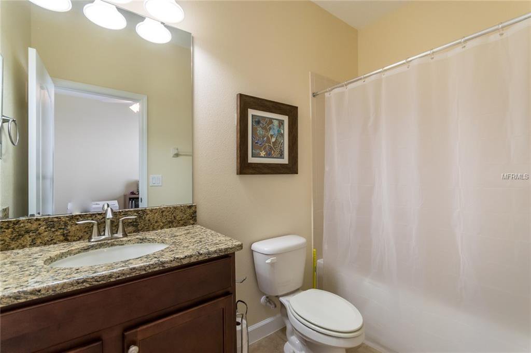
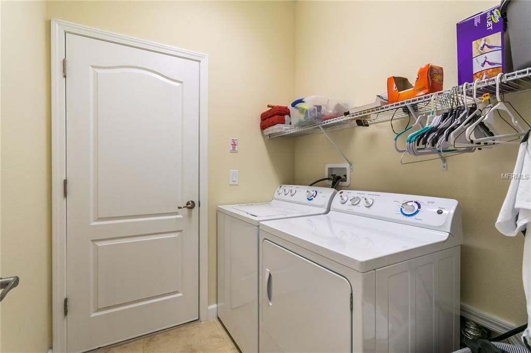
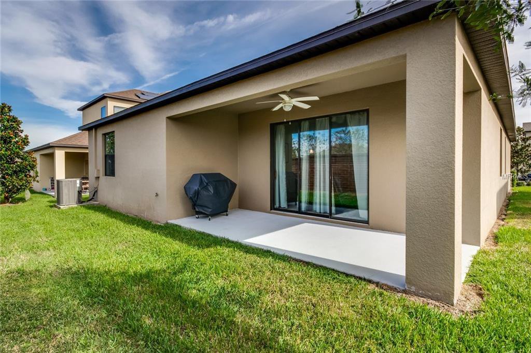
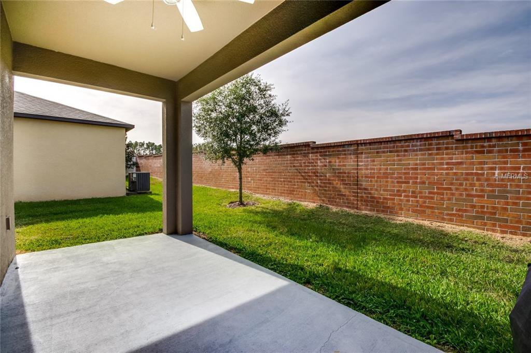
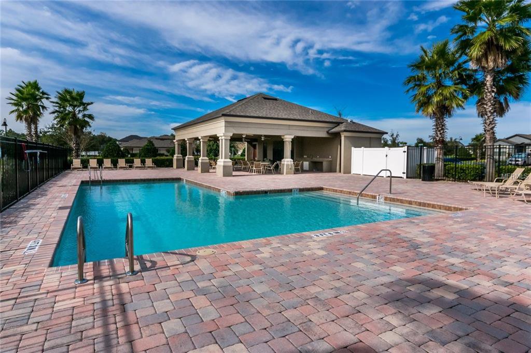

/u.realgeeks.media/belbenrealtygroup/400dpilogo.png)