1925 Breezy Hill Drive, Windermere, FL 34786
- $479,000
- 5
- BD
- 3
- BA
- 3,063
- SqFt
- Sold Price
- $479,000
- List Price
- $480,000
- Status
- Sold
- Closing Date
- Apr 12, 2019
- MLS#
- O5748436
- Property Style
- Single Family
- Architectural Style
- Contemporary
- Year Built
- 2001
- Bedrooms
- 5
- Bathrooms
- 3
- Living Area
- 3,063
- Lot Size
- 10,213
- Acres
- 0.23
- Total Acreage
- Up to 10, 889 Sq. Ft.
- Legal Subdivision Name
- Westover Club Ph 01 44/139
- MLS Area Major
- Windermere
Property Description
Expect to be impressed with this 5BR estate home desirable Westover Club. Step inside to a soaring ceiling and windows at the second story level that bathe the ground floor in light. You’ll love the custom designed office off the entry – hardwood flooring, built-in cabinetry–custom desk included! The heart of the home runs across the back-an expansive great room that’s open to the second story. Unique features here: built-in entertainment cabinet for your electronics and wine storage nook. Spacious gourmet kitchen with breakfast bar, granite counters, island, desk, large closet pantry and stainless appliances. Cooks will love the double built in ovens. Room to seat a crowd in both the dining area in the great room or the adjacent formal dining room. Split bedroom plan with master suite off the great room – ideal for privacy. Bedroom boasts hardwood flooring and is large enough for a sitting area. Contemporary master bath and spacious walk-in closet. Also on ground floor is a secondary bedroom and adjacent bath w/pool access – ideal for guest or live-in relative. Upstairs features a versatile loft surrounded by remaining bedrooms and full bath. Out back you have an extended covered patio and private pool under screen enclosure. Great location –secure, gated community with an amenity park (tennis, playground, etc.), in an excellent school district, and a short drive to major roadways and essential shopping. This home shines, both inside and out – come see all that it has to offer!
Additional Information
- Taxes
- $4755
- HOA Fee
- $1,250
- HOA Payment Schedule
- Annually
- Location
- Sidewalk, Paved
- Community Features
- Gated, Playground, Tennis Courts, No Deed Restriction, Gated Community
- Property Description
- Two Story
- Zoning
- R-L-D
- Interior Layout
- Built in Features, Cathedral Ceiling(s), Ceiling Fans(s), Crown Molding, High Ceilings, Kitchen/Family Room Combo, Split Bedroom, Stone Counters, Tray Ceiling(s), Walk-In Closet(s), Window Treatments
- Interior Features
- Built in Features, Cathedral Ceiling(s), Ceiling Fans(s), Crown Molding, High Ceilings, Kitchen/Family Room Combo, Split Bedroom, Stone Counters, Tray Ceiling(s), Walk-In Closet(s), Window Treatments
- Floor
- Carpet, Tile, Wood
- Appliances
- Built-In Oven, Cooktop, Dishwasher, Disposal, Dryer, Microwave, Refrigerator, Washer
- Utilities
- Cable Available, Electricity Connected, Public, Sewer Connected, Underground Utilities
- Heating
- Central, Electric
- Air Conditioning
- Central Air
- Exterior Construction
- Block, Stucco
- Exterior Features
- Irrigation System, Sidewalk, Sliding Doors
- Roof
- Shingle
- Foundation
- Slab
- Pool
- Private
- Pool Type
- Gunite, Screen Enclosure
- Garage Carport
- 2 Car Garage
- Garage Spaces
- 2
- Garage Features
- Garage Door Opener
- Garage Dimensions
- 22x20
- Elementary School
- Thornebrooke Elem
- Middle School
- Gotha Middle
- High School
- Olympia High
- Pets
- Allowed
- Flood Zone Code
- X
- Parcel ID
- 04-23-28-8212-00-640
- Legal Description
- WESTOVER CLUB PH 1 44/139 LOT 64
Mortgage Calculator
Listing courtesy of KELLER WILLIAMS CLASSIC REALTY. Selling Office: C21 BLUE SKY REALTY GROUP.
StellarMLS is the source of this information via Internet Data Exchange Program. All listing information is deemed reliable but not guaranteed and should be independently verified through personal inspection by appropriate professionals. Listings displayed on this website may be subject to prior sale or removal from sale. Availability of any listing should always be independently verified. Listing information is provided for consumer personal, non-commercial use, solely to identify potential properties for potential purchase. All other use is strictly prohibited and may violate relevant federal and state law. Data last updated on
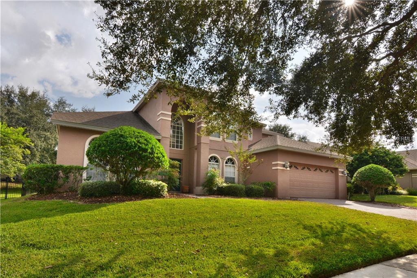
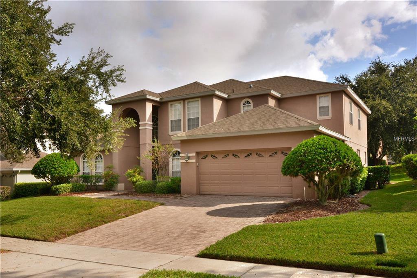

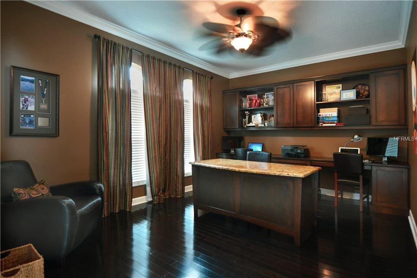
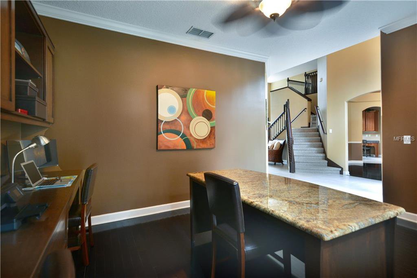
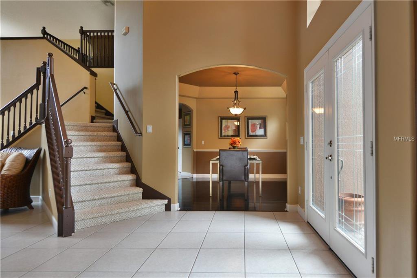
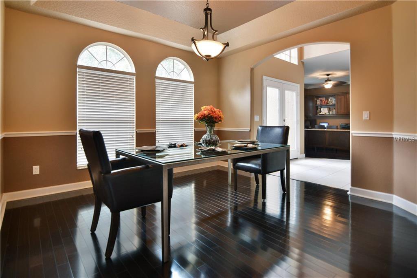
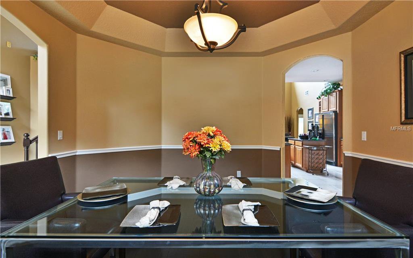
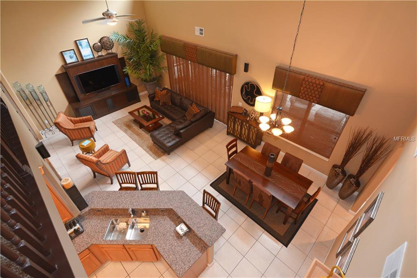


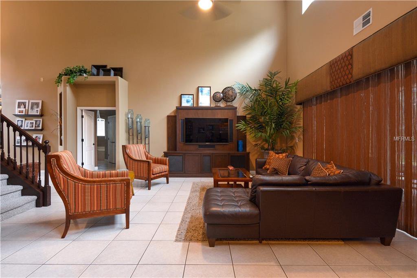
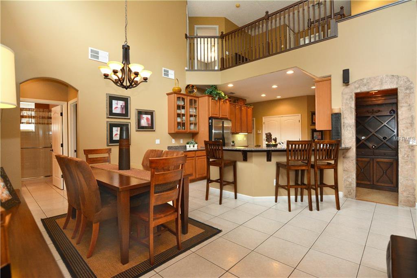
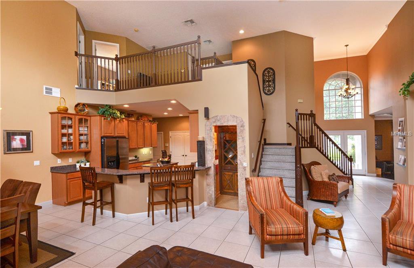
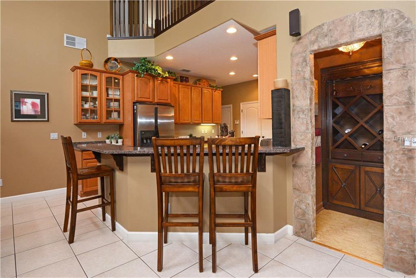
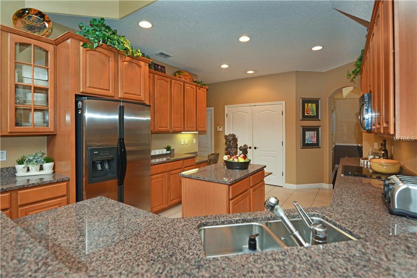

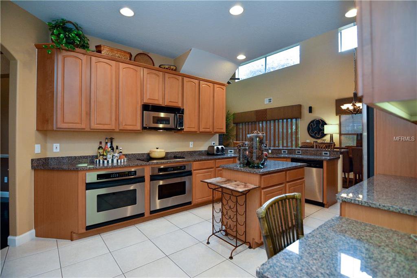
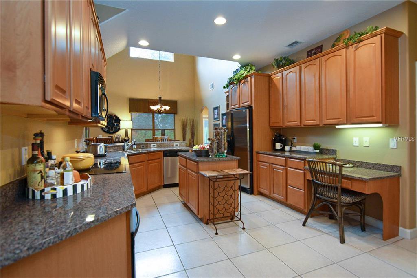
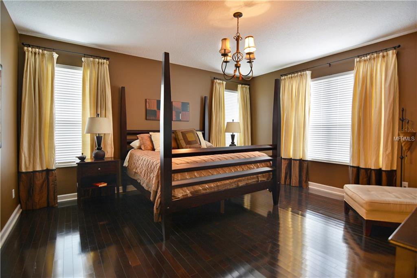
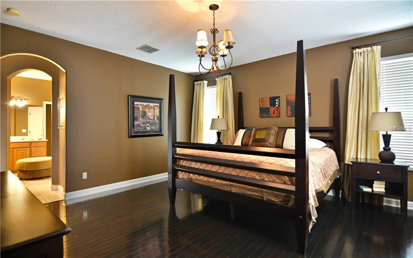
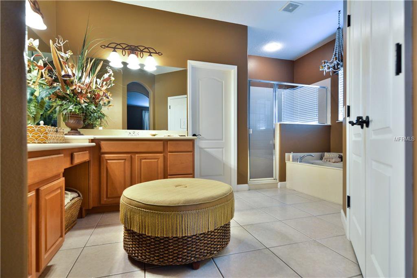
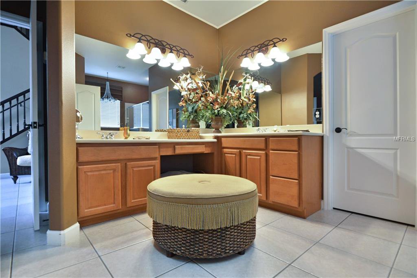
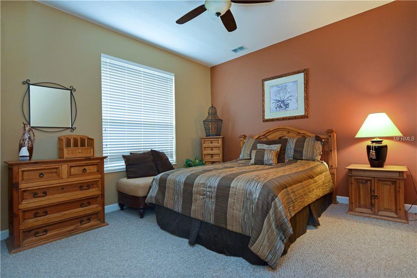
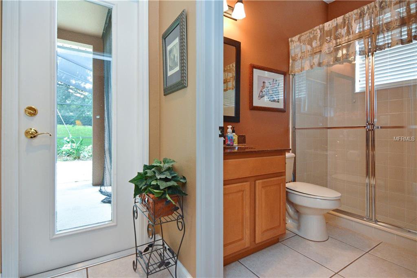
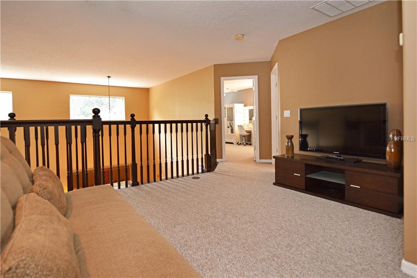
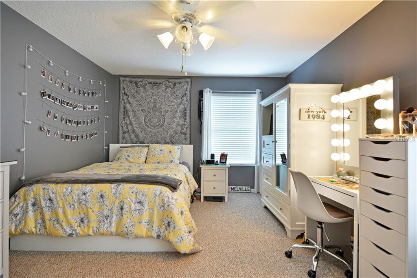
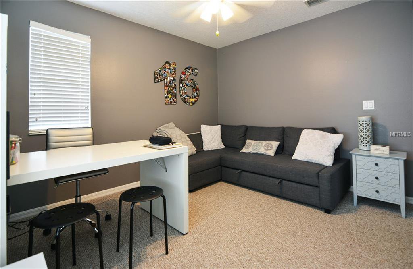
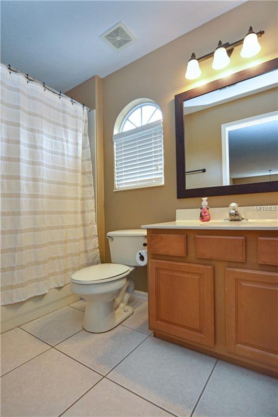
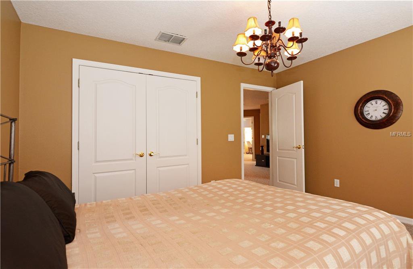
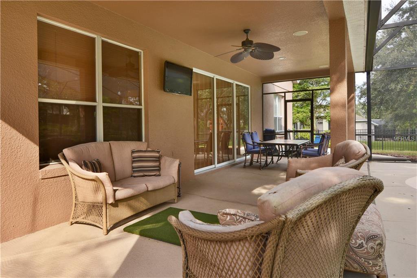

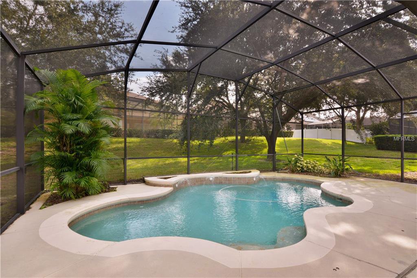
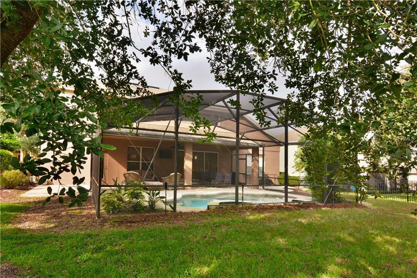
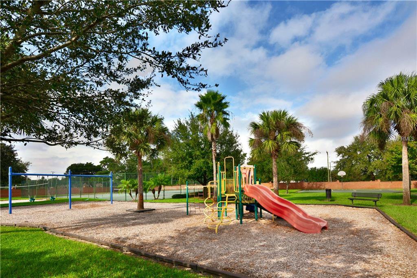
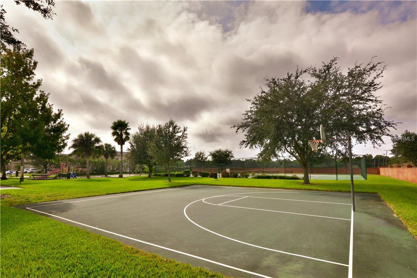
/u.realgeeks.media/belbenrealtygroup/400dpilogo.png)