185 Birchmont Drive, Deland, FL 32724
- $346,000
- 3
- BD
- 3.5
- BA
- 3,024
- SqFt
- Sold Price
- $346,000
- List Price
- $368,920
- Status
- Sold
- Closing Date
- Sep 19, 2019
- MLS#
- O5747981
- Property Style
- Single Family
- Year Built
- 2007
- Bedrooms
- 3
- Bathrooms
- 3.5
- Baths Half
- 1
- Living Area
- 3,024
- Lot Size
- 7,200
- Acres
- 0.17
- Total Acreage
- Up to 10, 889 Sq. Ft.
- Legal Subdivision Name
- Victoria Park Increment 03
- MLS Area Major
- Deland
Property Description
**EXTRAORDINARY OPPORTUNITY TO LIVE IN A 3,000 SQ FT SINGLE-STORY HOME WITH A POOL ON THE 7TH HOLE OF THE VICTORIA HILLS GOLF CLUB** The golf course is an 18-hole championship course consistently named one of the "Top Florida Courses" by Golfweek Magazine. ThIs residence is an expansive and rare semi-custom home constructed by award-winning David Weekly Homes. The exterior elevation is the upgraded stacked stone and stucco option presenting a warm, welcoming Southwest-facing façade. A split plan allows distinct living areas for public and private spaces while maintaining an open concept kitchen/great room for today’s buyer. Of special note is the GAS COOKTOP set in custom stone! The gourmet kitchen boasts an island AND a peninsula with 42” wood cabinets fitted with under-cabinet lighting and stainless steel appliances. The second and third bedrooms each have attached full baths and a large alcove with built-in student/computer area. The Study features French doors with a walk-in closet presenting the potential for a fourth bedroom. This Florida lifestyle home comes with a screened pool and hot tub facing the golf course on the shady side. The 2.5 car garage provides storage for a golf cart. Homeowner’s assessments INCLUDE community pool, tennis, fitness, playground AND high-speed internet/HD cable TV, creating tremendous value for your HOA dollar. Victoria Park is minutes from shopping, Florida Hospital’s Medical Park, Stetson University, Atlantic beaches and Historic Downtown Deland. Welcome home!
Additional Information
- Taxes
- $3856
- Minimum Lease
- 1 Week
- HOA Fee
- $484
- HOA Payment Schedule
- Quarterly
- Community Features
- No Deed Restriction
- Property Description
- One Story
- Zoning
- RES
- Interior Layout
- Ceiling Fans(s), Crown Molding, Eat-in Kitchen, Open Floorplan, Solid Wood Cabinets, Split Bedroom, Stone Counters, Thermostat, Walk-In Closet(s), Window Treatments
- Interior Features
- Ceiling Fans(s), Crown Molding, Eat-in Kitchen, Open Floorplan, Solid Wood Cabinets, Split Bedroom, Stone Counters, Thermostat, Walk-In Closet(s), Window Treatments
- Floor
- Carpet, Ceramic Tile
- Appliances
- Built-In Oven, Cooktop, Dishwasher, Disposal, Exhaust Fan, Gas Water Heater
- Utilities
- Cable Connected, Electricity Connected, Natural Gas Connected
- Heating
- Natural Gas
- Air Conditioning
- Central Air
- Exterior Construction
- Other
- Exterior Features
- Other
- Roof
- Shingle
- Foundation
- Slab
- Pool
- Private
- Garage Carport
- 2 Car Garage
- Garage Spaces
- 2
- Garage Dimensions
- 24x24
- Elementary School
- Freedom Elem
- Middle School
- Deland Middle
- High School
- Deland High
- Pets
- Not allowed
- Flood Zone Code
- X
- Parcel ID
- 35-17-30-03-00-3490
- Legal Description
- LOT 349 VICTORIA PARK INCREMENT THREE SOUTHWEST MB 51 PGS 193-205 INC PER OR 5685 PGS 4336-4337 PER OR 5885 PG 2388 PER OR 6021 PG 4820
Mortgage Calculator
Listing courtesy of KELLER WILLIAMS HERITAGE REALTY. Selling Office: KELLER WILLIAMS HERITAGE REALTY.
StellarMLS is the source of this information via Internet Data Exchange Program. All listing information is deemed reliable but not guaranteed and should be independently verified through personal inspection by appropriate professionals. Listings displayed on this website may be subject to prior sale or removal from sale. Availability of any listing should always be independently verified. Listing information is provided for consumer personal, non-commercial use, solely to identify potential properties for potential purchase. All other use is strictly prohibited and may violate relevant federal and state law. Data last updated on
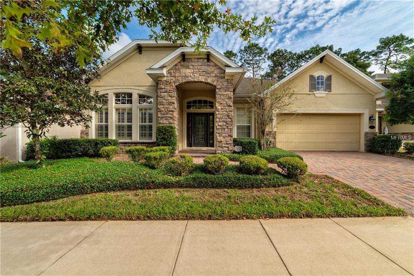
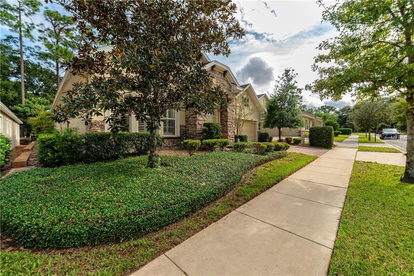
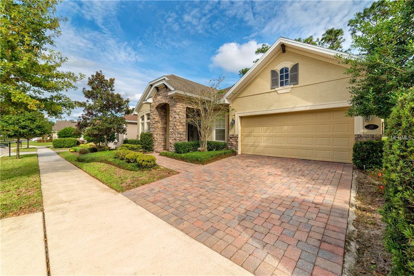

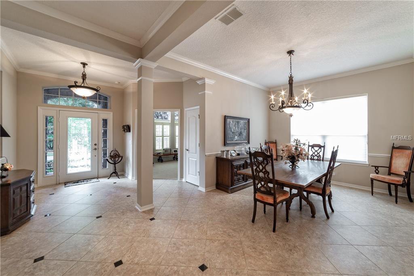
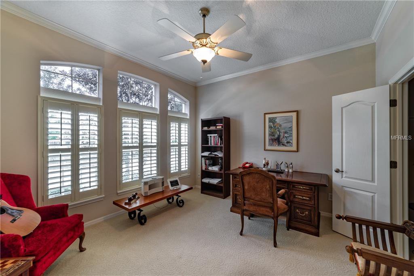
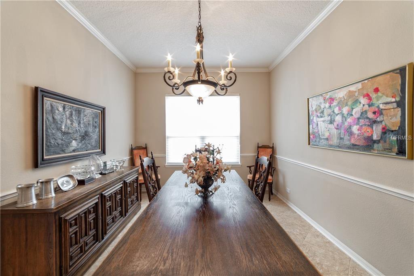

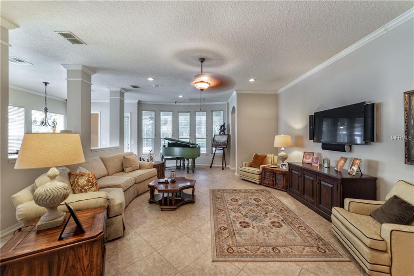
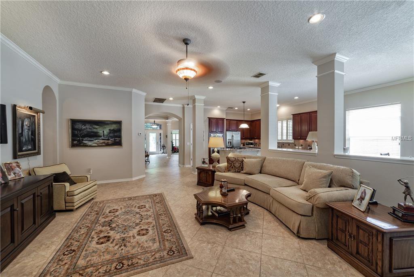

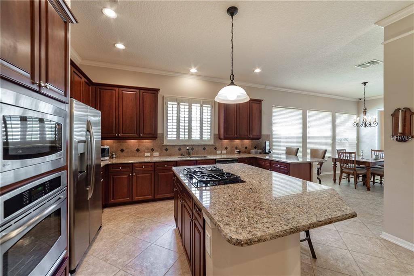
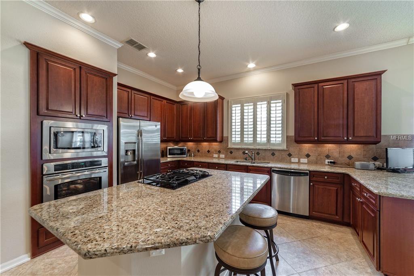
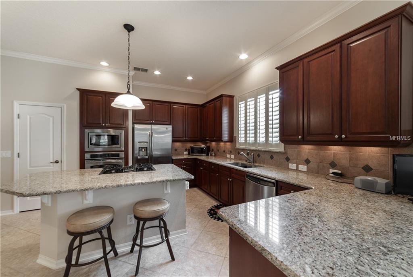

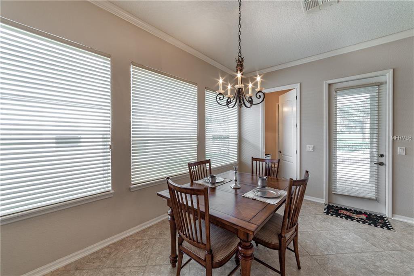
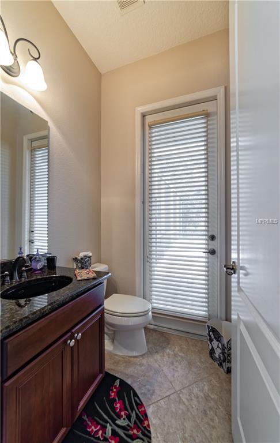
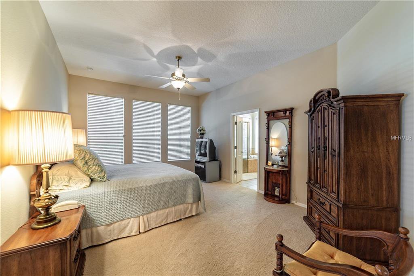
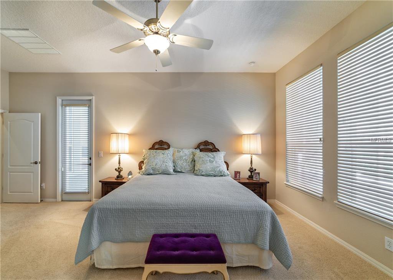
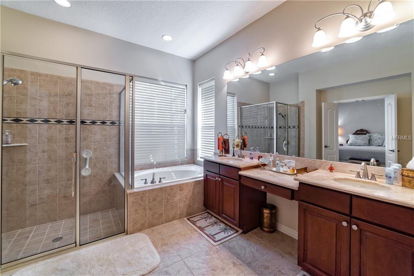
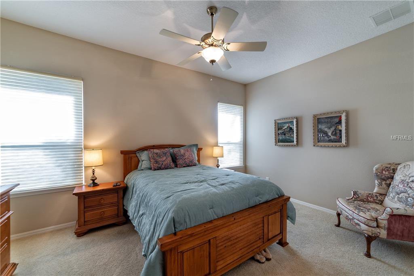
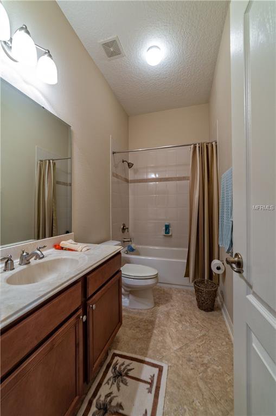

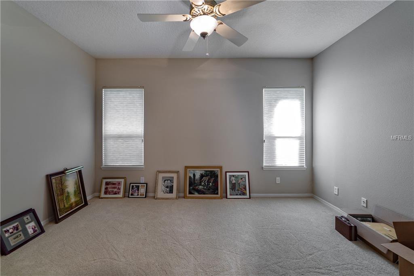
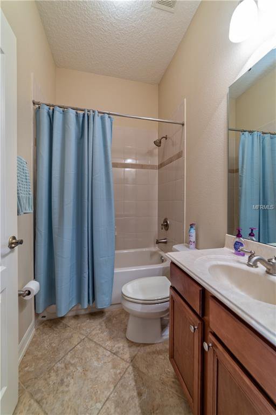
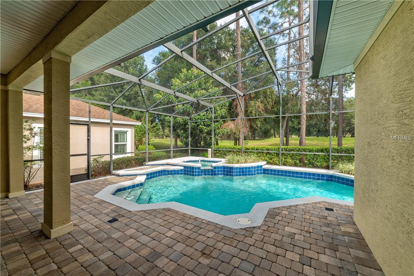
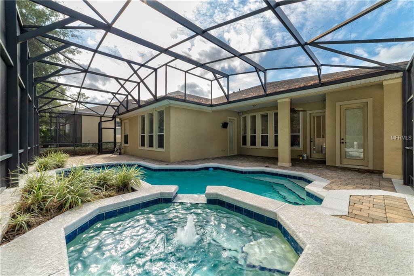

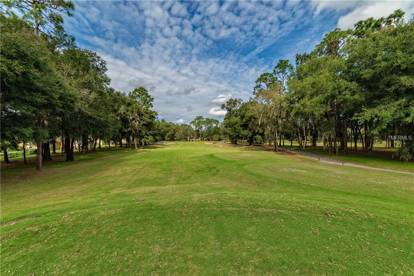
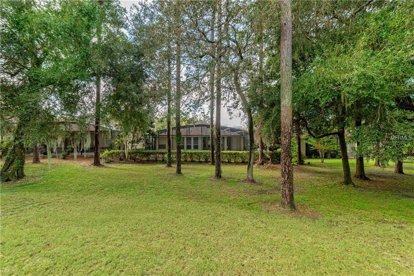
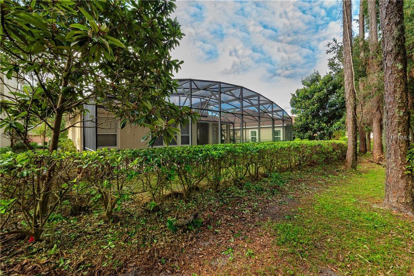
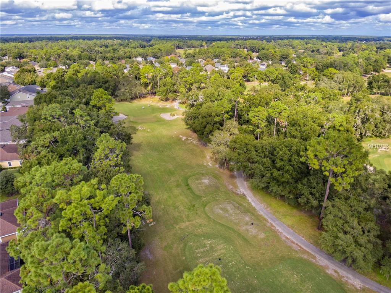
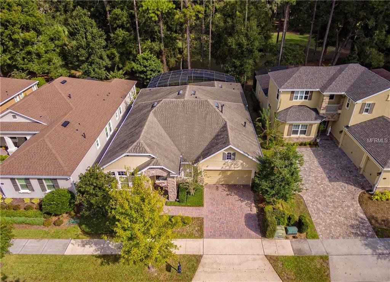
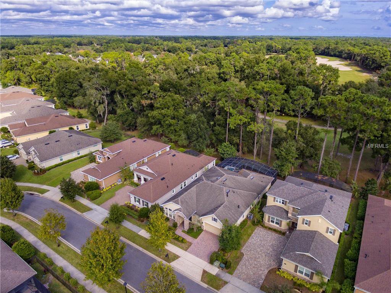
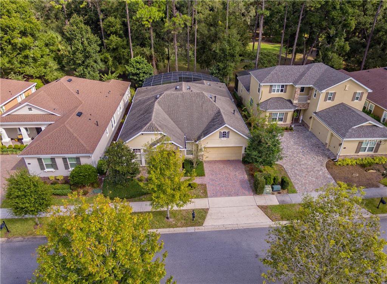

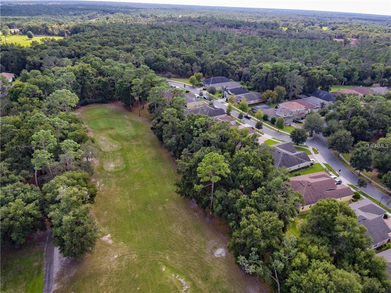
/u.realgeeks.media/belbenrealtygroup/400dpilogo.png)