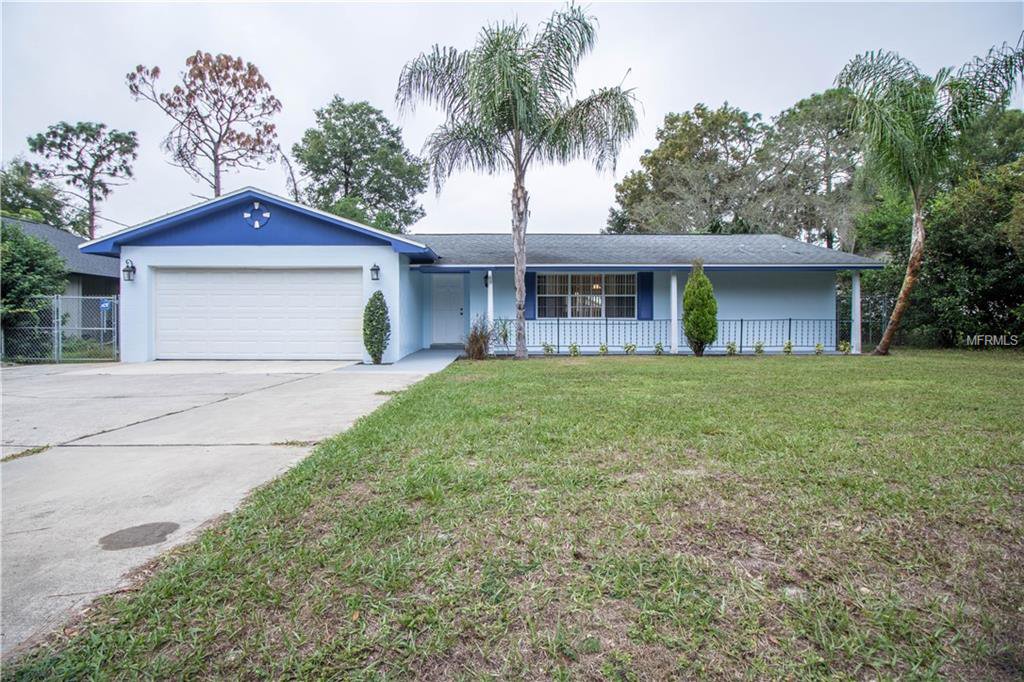212 N Lake Cortez Drive, Apopka, FL 32703
- $240,000
- 4
- BD
- 2
- BA
- 1,661
- SqFt
- Sold Price
- $240,000
- List Price
- $240,000
- Status
- Sold
- Closing Date
- Mar 01, 2019
- MLS#
- O5747859
- Property Style
- Single Family
- Year Built
- 1973
- Bedrooms
- 4
- Bathrooms
- 2
- Living Area
- 1,661
- Lot Size
- 11,944
- Acres
- 0.27
- Total Acreage
- 1/4 Acre to 21779 Sq. Ft.
- Legal Subdivision Name
- Lake Mendelin Estates
- MLS Area Major
- Apopka
Property Description
IMAGINE, A MOVE IN READY PROPERTY ON OVER 1/4-ACRE WITH A SPLIT BEDROOM PLAN AND KITCHEN THAT OPENS TO YOUR FAMILY ROOM. Sit on your front covered patio and watch your quaint community come together. Enter through front door and you'll be greeted by spacious foyer, dual storage closets and to your right is your living room and dining room (with glass sliders to your patio), laminate flooring throughout living spaces and LARGE picture window allowing the Florida sunshine in looking over your front yard. Through your foyer you have access to the FAMILY ROOM and GALLEY kitchen that enters the dining room AND OVERLOOKS your spacious family room with glass slider to your expansive screened patio. Kitchen equipped with stainless refrigerator, stainless range/stove and dishwasher, cute picture window looks over your screened patio, closet pantry and breakfast bar with additional seating - great for entertaining into your family room! MASTER SUITE is located off your formal dining room with walk-in closet and private en-suite bathroom including shower/tub combo. Bedroom 2, 3 and 4 are located off your family room with shared UPGRADED bathroom that has access to your patio. Spacious guest bathroom with beautiful new shower tile, shower/tub combo and spacious vanity. SPACIOUS SCREENED PATIO overlooking your 1/4+ acre property with LARGE orange tree and growing grapefruit tree among others! LOVELY COMMUNITY with close proximity to major highways, restaurants, dining and great schools!
Additional Information
- Taxes
- $1011
- Minimum Lease
- 7 Months
- Location
- In County, Oversized Lot, Paved
- Community Features
- No Deed Restriction
- Zoning
- R-1
- Interior Layout
- Ceiling Fans(s), Kitchen/Family Room Combo, Living Room/Dining Room Combo, Split Bedroom, Walk-In Closet(s)
- Interior Features
- Ceiling Fans(s), Kitchen/Family Room Combo, Living Room/Dining Room Combo, Split Bedroom, Walk-In Closet(s)
- Floor
- Carpet, Ceramic Tile, Laminate
- Appliances
- Dishwasher, Range, Refrigerator
- Utilities
- Cable Available, Electricity Available, Electricity Connected, Phone Available, Sprinkler Well
- Heating
- Central
- Air Conditioning
- Central Air
- Exterior Construction
- Block
- Exterior Features
- Fence, Sliding Doors
- Roof
- Shingle
- Foundation
- Slab
- Pool
- No Pool
- Garage Carport
- 2 Car Garage
- Garage Spaces
- 2
- Garage Dimensions
- 25x22
- Elementary School
- Clay Springs Elem
- Middle School
- Piedmont Lakes Middle
- High School
- Wekiva High
- Pets
- Allowed
- Flood Zone Code
- X
- Parcel ID
- 12-21-28-4692-05-100
- Legal Description
- LAKE MENDELIN ESTATES 2ND ADD S/22 LOT 10 BLK E
Mortgage Calculator
Listing courtesy of EXP REALTY LLC. Selling Office: RE/MAX LEGACY.
StellarMLS is the source of this information via Internet Data Exchange Program. All listing information is deemed reliable but not guaranteed and should be independently verified through personal inspection by appropriate professionals. Listings displayed on this website may be subject to prior sale or removal from sale. Availability of any listing should always be independently verified. Listing information is provided for consumer personal, non-commercial use, solely to identify potential properties for potential purchase. All other use is strictly prohibited and may violate relevant federal and state law. Data last updated on

/u.realgeeks.media/belbenrealtygroup/400dpilogo.png)