109 Smokerise Boulevard, Longwood, FL 32779
- $420,000
- 4
- BD
- 3
- BA
- 2,652
- SqFt
- Sold Price
- $420,000
- List Price
- $415,000
- Status
- Sold
- Closing Date
- Mar 05, 2019
- MLS#
- O5747787
- Property Style
- Single Family
- Architectural Style
- Traditional
- Year Built
- 1975
- Bedrooms
- 4
- Bathrooms
- 3
- Living Area
- 2,652
- Lot Size
- 18,441
- Acres
- 0.42
- Total Acreage
- 1/4 Acre to 21779 Sq. Ft.
- Legal Subdivision Name
- Sweetwater Oaks Sec 07
- MLS Area Major
- Longwood/Wekiva Springs
Property Description
Highly sought after Sweetwater Oaks Remodeled 4 bedroom, 3 bath pool home located on a corner lot, with a circular driveway and a separate side entry garage providing plenty of parking for extra family members and guests. A fantastic split floor plan with two master suites, kitchen that opens to a large family room with wood burning fire place, all over looking the oversized lanai and screened in pool. Entertaining or wanting your own privacy this floor plan provides flexibility to both. Remodels and up dates include new kitchen with stainless steal appliances, slate flooring throughout kitchen, living, and lanai area in 2013. New roof, new pool screen, and remodeled all three bathrooms PLUS put ceramic wood tile flooring in all four bedrooms in 2017. The two HVAC's were replaced in 2018. This home is truly move in ready. Artistic flair throughout this lovely home. Call for your showing today!!
Additional Information
- Taxes
- $3342
- Minimum Lease
- 1-2 Years
- HOA Fee
- $249
- HOA Payment Schedule
- Semi-Annually
- Maintenance Includes
- Recreational Facilities
- Community Features
- Boat Ramp, Deed Restrictions, Park, Playground, Sidewalks, Tennis Courts, Water Access
- Property Description
- Corner Unit
- Zoning
- R-1AAA
- Interior Layout
- Ceiling Fans(s), Central Vaccum, Crown Molding, Kitchen/Family Room Combo, Living Room/Dining Room Combo, Master Downstairs, Skylight(s), Solid Wood Cabinets, Split Bedroom, Stone Counters, Vaulted Ceiling(s)
- Interior Features
- Ceiling Fans(s), Central Vaccum, Crown Molding, Kitchen/Family Room Combo, Living Room/Dining Room Combo, Master Downstairs, Skylight(s), Solid Wood Cabinets, Split Bedroom, Stone Counters, Vaulted Ceiling(s)
- Floor
- Ceramic Tile, Slate
- Appliances
- Dishwasher, Disposal, Electric Water Heater, Microwave, Range, Refrigerator
- Utilities
- BB/HS Internet Available, Electricity Available, Phone Available
- Heating
- Electric
- Air Conditioning
- Central Air
- Fireplace Description
- Family Room, Wood Burning
- Exterior Construction
- Block, Brick, Wood Frame
- Exterior Features
- Irrigation System
- Roof
- Shingle
- Foundation
- Slab
- Pool
- Private
- Pool Type
- Gunite
- Garage Carport
- 2 Car Garage
- Garage Spaces
- 2
- Garage Features
- Circular Driveway, Driveway, Garage Door Opener, Garage Faces Side, Oversized
- Garage Dimensions
- 24X23
- Elementary School
- Sabal Point Elementary
- Middle School
- Rock Lake Middle
- High School
- Lake Brantley High
- Water Name
- Lake Brantley
- Water Extras
- Boat Ramp - Private, Dock - Open, Dock - Wood, Powerboats None Allowed, Skiing Allowed
- Water Access
- Beach - Private, Lake
- Pets
- Allowed
- Flood Zone Code
- X
- Parcel ID
- 32-20-29-5DP-0C00-0050
- Legal Description
- LOT 5 BLK C SWEETWATER OAKS SEC 7 PB 19 PGS 28 + 29
Mortgage Calculator
Listing courtesy of KELLER WILLIAMS HERITAGE REALTY. Selling Office: EMPIRE NETWORK REALTY.
StellarMLS is the source of this information via Internet Data Exchange Program. All listing information is deemed reliable but not guaranteed and should be independently verified through personal inspection by appropriate professionals. Listings displayed on this website may be subject to prior sale or removal from sale. Availability of any listing should always be independently verified. Listing information is provided for consumer personal, non-commercial use, solely to identify potential properties for potential purchase. All other use is strictly prohibited and may violate relevant federal and state law. Data last updated on

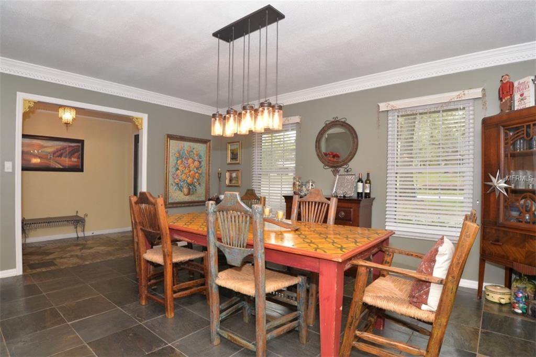


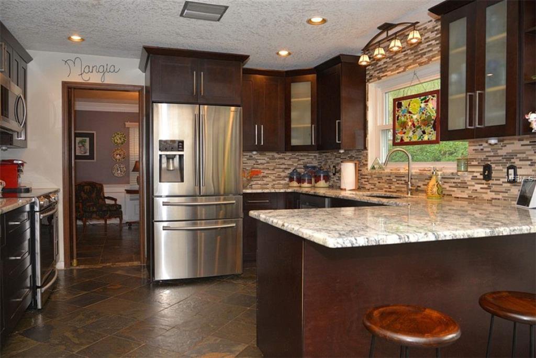
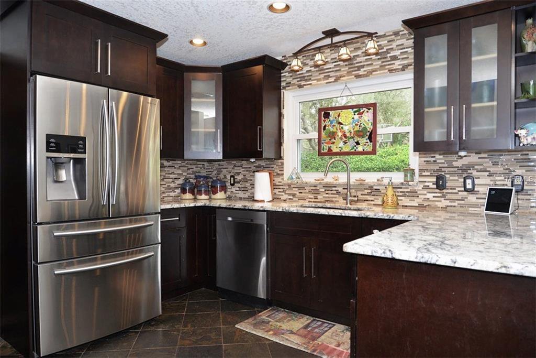
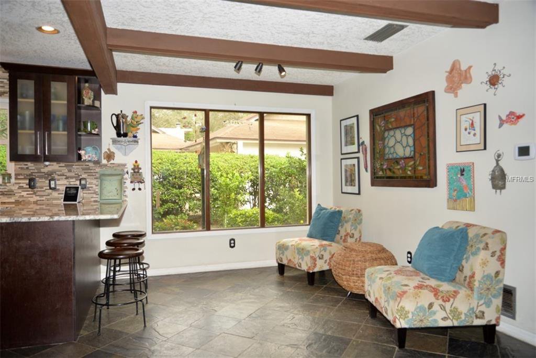
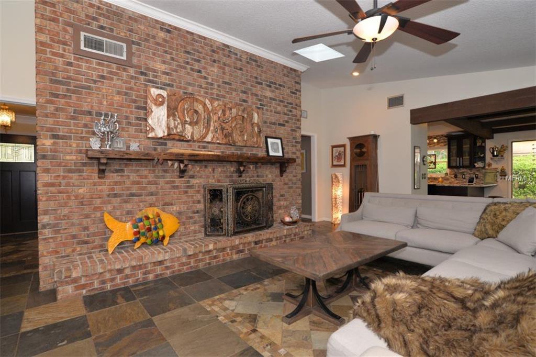
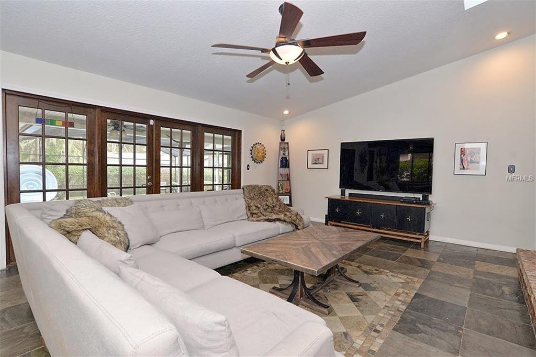
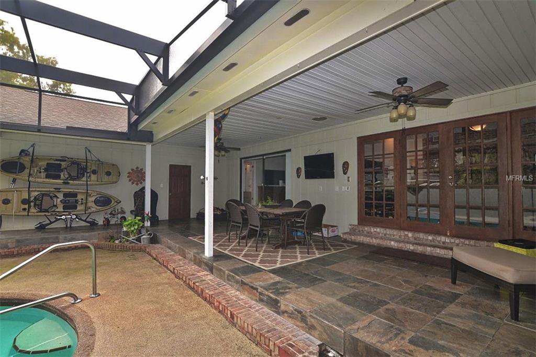


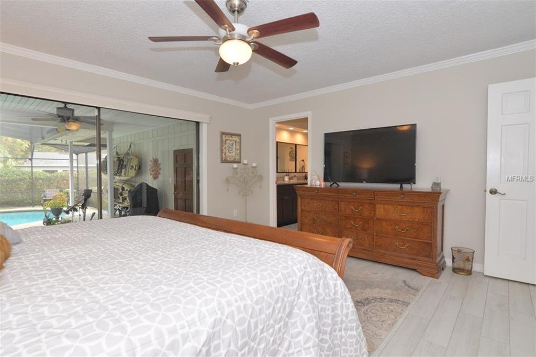
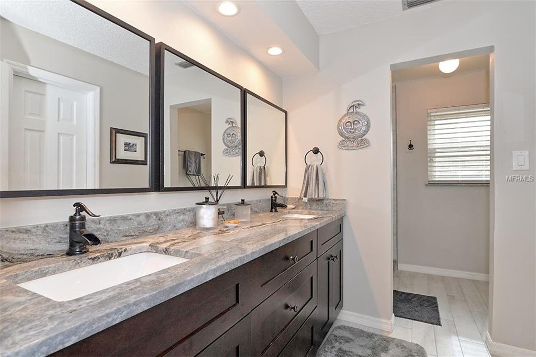
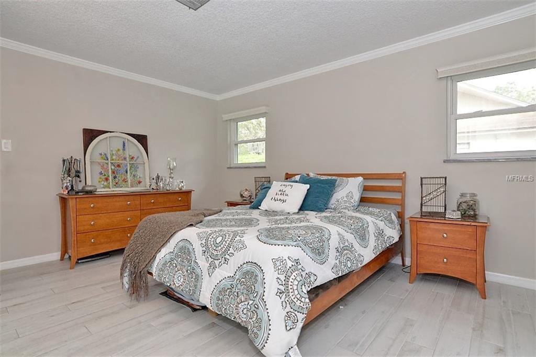
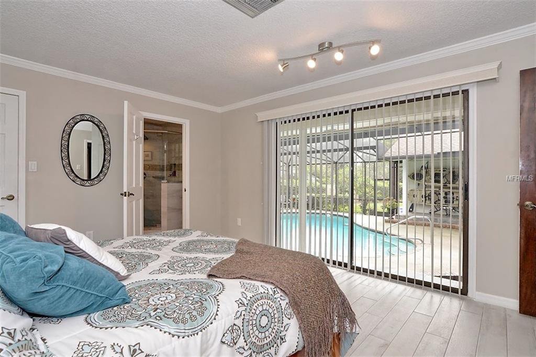
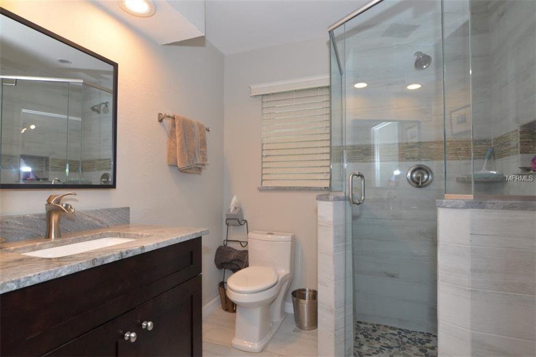
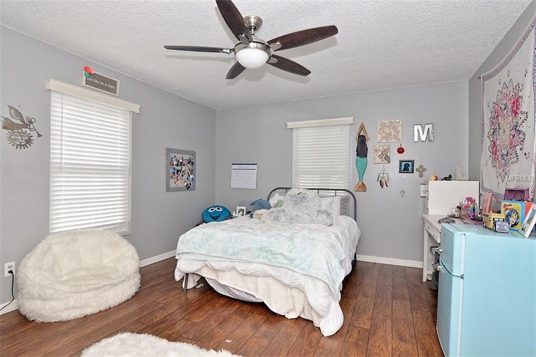
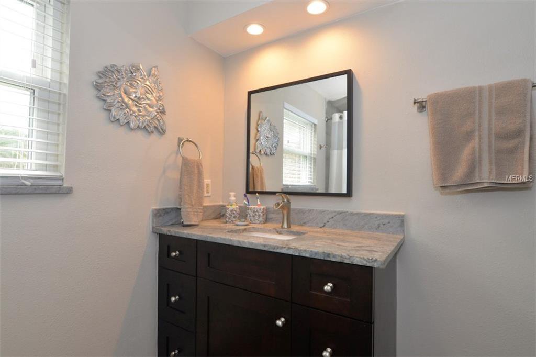
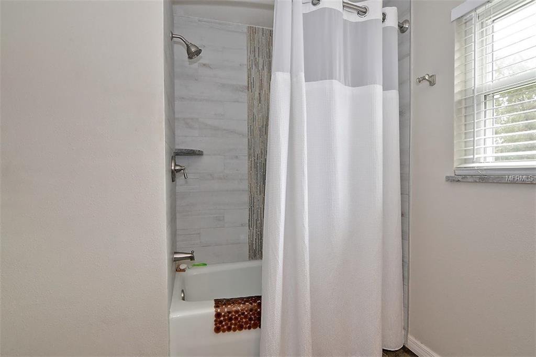

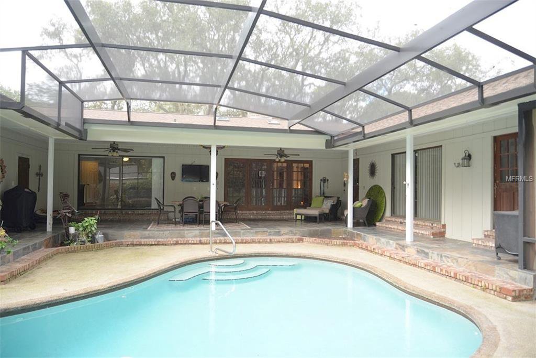
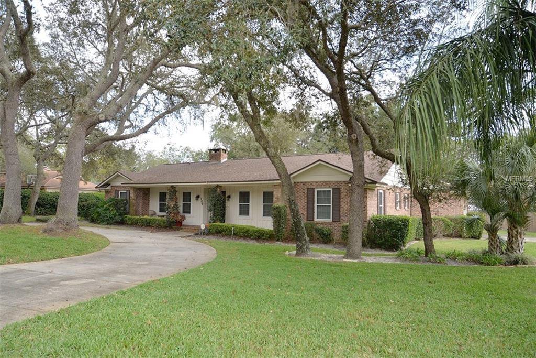
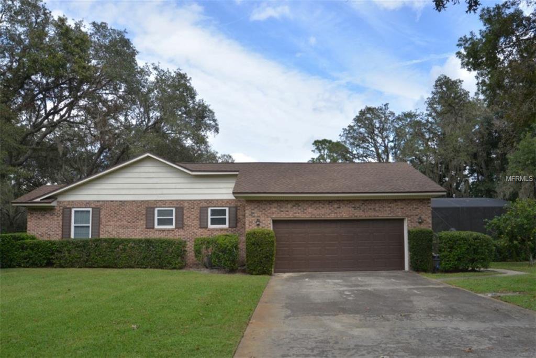

/u.realgeeks.media/belbenrealtygroup/400dpilogo.png)