186 Bristol Pt, Longwood, FL 32779
- $300,000
- 3
- BD
- 2
- BA
- 1,922
- SqFt
- Sold Price
- $300,000
- List Price
- $308,000
- Status
- Sold
- Closing Date
- Feb 27, 2019
- MLS#
- O5747715
- Property Style
- Single Family
- Year Built
- 1984
- Bedrooms
- 3
- Bathrooms
- 2
- Living Area
- 1,922
- Lot Size
- 8,613
- Acres
- 0.20
- Total Acreage
- Up to 10, 889 Sq. Ft.
- Legal Subdivision Name
- Wekiva Cove Ph 1
- MLS Area Major
- Longwood/Wekiva Springs
Property Description
Big Price Reduction!!! This is a rare opportunity to enjoy lakefront living on beautiful, SPRING FED, SAND LAKE. Walking through the front entry the first thing that you will notice is the STUNNING PANORAMIC VIEW OF THE WATER from the wall of windows in the back of the home. The formal living room which is being utilized as a nice Home Office is located to the left of the entry and the formal dining room is to the right and as you continue straight there is a lovely FAMILY ROOM with a wood burning FIREPLACE and, of course....THAT VIEW! Directly off the family room is the kitchen with a breakfast nook overlooking the lake as well. The large Master Bedroom takes advantage of the view and has access to the screened lanai and the Master bath has double sinks and a large shower with access to the walk-in closet. Bedrooms 2 & 3 along with the guest bath are located on the other side of the home. The carpeting in all the bedrooms and on the lanai has just been replaced. There is an indoor laundry room. Wekiva Cove is a lovely quiet neighborhood with a pool, tennis courts, club house, playground and more included in a reasonable HOA fee. Fences are not allowed on lake front properties per the HOA. Come and see this immaculate home today!
Additional Information
- Taxes
- $2026
- HOA Fee
- $445
- HOA Payment Schedule
- Semi-Annually
- Community Features
- Playground, Pool, Sidewalks, Tennis Courts, No Deed Restriction
- Zoning
- PUD
- Interior Layout
- Ceiling Fans(s), Skylight(s), Split Bedroom, Vaulted Ceiling(s), Walk-In Closet(s)
- Interior Features
- Ceiling Fans(s), Skylight(s), Split Bedroom, Vaulted Ceiling(s), Walk-In Closet(s)
- Floor
- Carpet, Ceramic Tile
- Appliances
- Dishwasher, Disposal, Dryer, Electric Water Heater, Microwave, Range, Refrigerator, Washer
- Utilities
- Cable Available, Public
- Heating
- Central, Electric
- Air Conditioning
- Central Air
- Fireplace Description
- Wood Burning
- Exterior Construction
- Block
- Exterior Features
- Irrigation System, Sidewalk
- Roof
- Shingle
- Foundation
- Slab
- Pool
- Community
- Garage Carport
- 2 Car Garage
- Garage Spaces
- 2
- Garage Dimensions
- 23x20
- Elementary School
- Wekiva Elementary
- Middle School
- Teague Middle
- High School
- Lake Brantley High
- Water Name
- Sand Lake
- Water Extras
- Fishing Pier
- Water View
- Lake
- Water Access
- Lake
- Water Frontage
- Lake
- Pets
- Allowed
- Flood Zone Code
- X
- Parcel ID
- 06-21-29-5FE-0000-0190
- Legal Description
- LOT 19 WEKIVA COVE PHASE 1 PB 23 PGS 88 TO 90
Mortgage Calculator
Listing courtesy of WATSON REALTY CORP. Selling Office: WATSON REALTY CORP.
StellarMLS is the source of this information via Internet Data Exchange Program. All listing information is deemed reliable but not guaranteed and should be independently verified through personal inspection by appropriate professionals. Listings displayed on this website may be subject to prior sale or removal from sale. Availability of any listing should always be independently verified. Listing information is provided for consumer personal, non-commercial use, solely to identify potential properties for potential purchase. All other use is strictly prohibited and may violate relevant federal and state law. Data last updated on
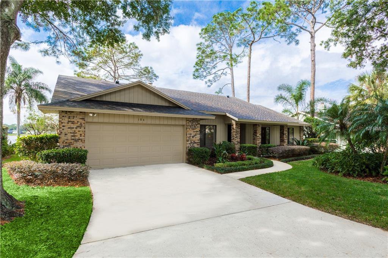
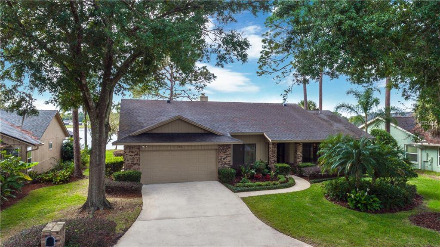
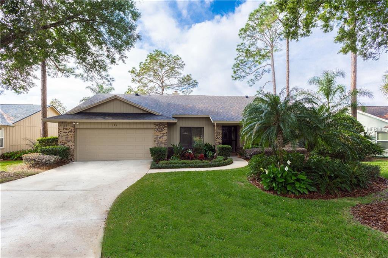
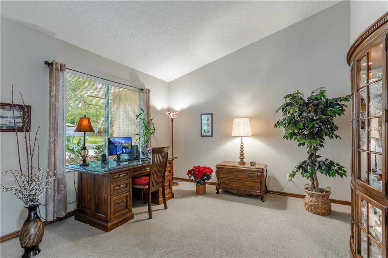
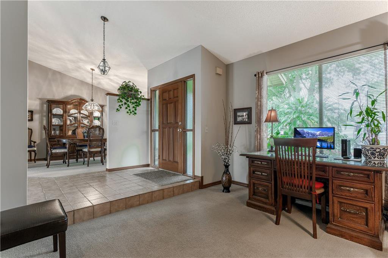
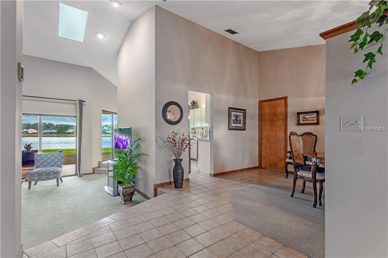
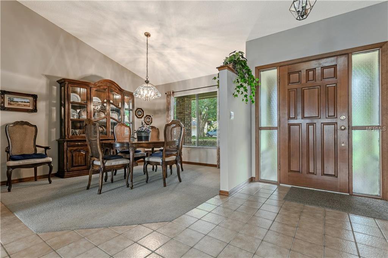
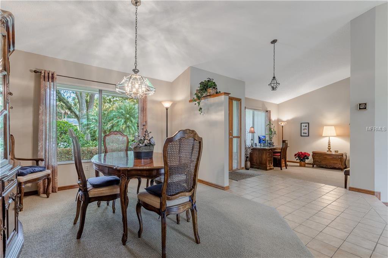
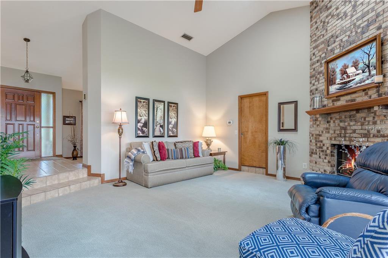
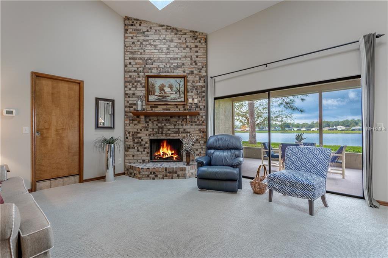
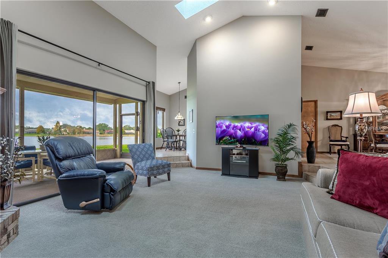
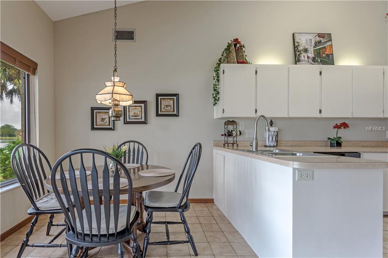
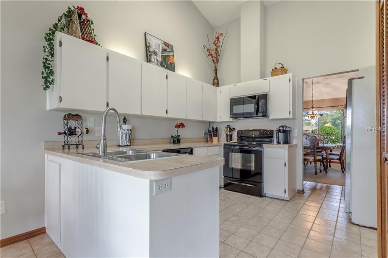
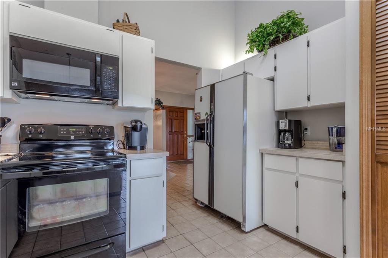
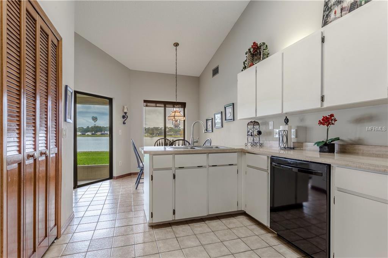
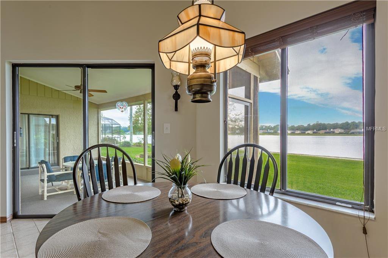
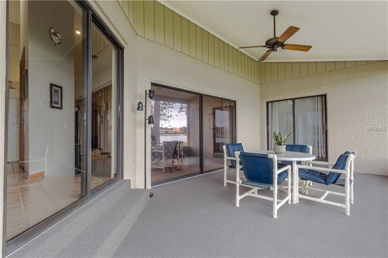
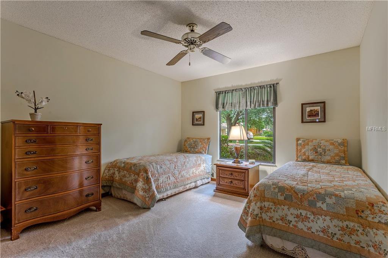
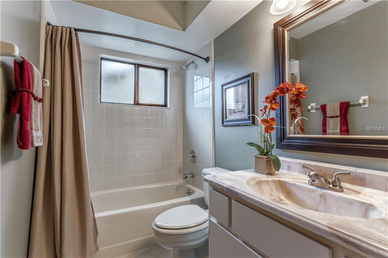

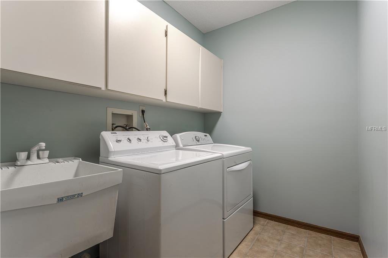
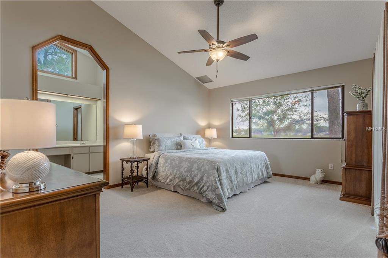
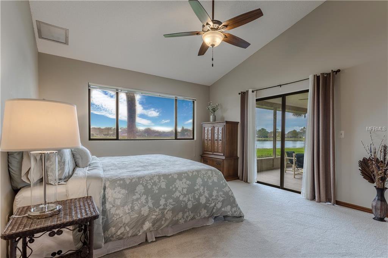
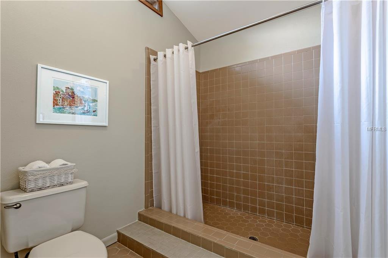
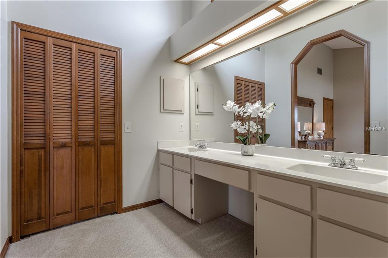
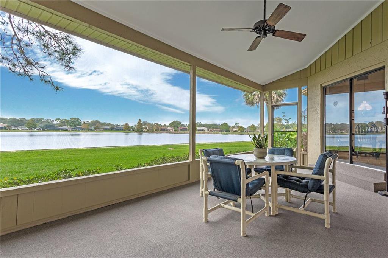
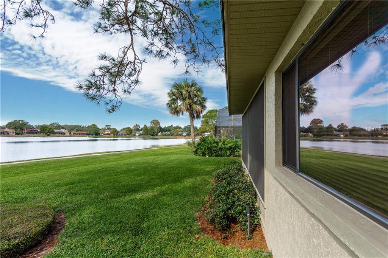
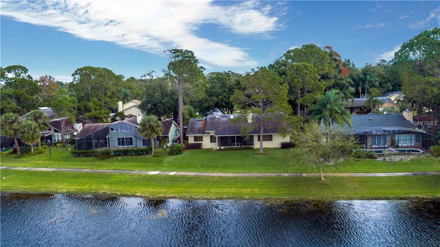
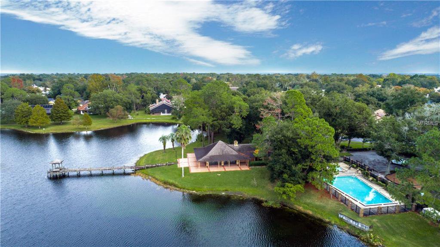
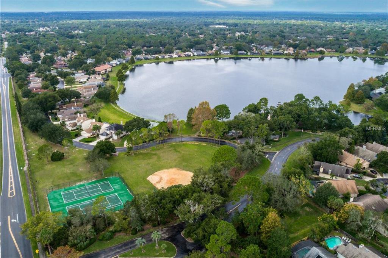
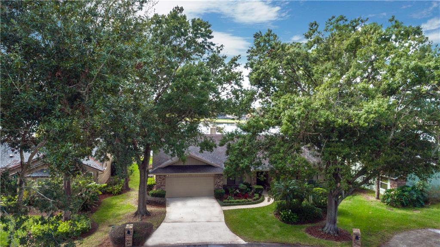
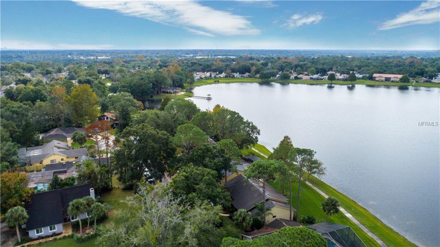
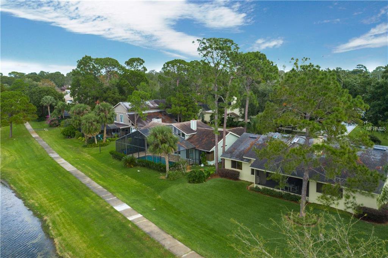
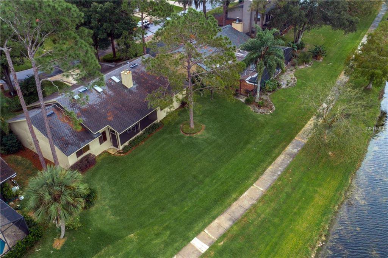
/u.realgeeks.media/belbenrealtygroup/400dpilogo.png)