438 Knightswood Drive, Apopka, FL 32712
- $272,500
- 3
- BD
- 3
- BA
- 2,768
- SqFt
- Sold Price
- $272,500
- List Price
- $279,000
- Status
- Sold
- Closing Date
- Feb 07, 2019
- MLS#
- O5747528
- Property Style
- Single Family
- Architectural Style
- Contemporary
- Year Built
- 2000
- Bedrooms
- 3
- Bathrooms
- 3
- Living Area
- 2,768
- Lot Size
- 7,909
- Acres
- 0.18
- Total Acreage
- Up to 10, 889 Sq. Ft.
- Legal Subdivision Name
- Pines Wekiva Sec 02 Ph 02 Tr D
- MLS Area Major
- Apopka
Property Description
Contract out awaiting signatures. Need to accommodate a big family or plenty of visitors? This versatile 3-bedroom home with office is easily reconfigured into a 4-bedroom property, ready to welcome extra numbers. The secret is the office on the 1st floor, which easily converts back to a bedroom, complete with closet and access to a full off-suite bathroom. The well thought out floor plan fairly distributes the space, incorporating 2 combination rooms and a bonus loft for convenience. Entertaining is made easy with a dining room that flows seamlessly into a formal living room, making a welcoming and convenient space for gatherings of friends and family. Acknowledging that the kitchen is often the heart of the home where the family spends the most time, the builder allocated a generous amount of space for a kitchen that opens up to a family room for everyday use, more casual dining, and leisure. Three bedrooms and a loft are located on the second story, accessed from both sides of the home with a double half-turn staircase. Offering the benefits of versatility, practicality, and comfort, this home can become your castle. Available homes in Apopka remain low, so don’t miss out on this opportunity. Come and visit as soon as possible.
Additional Information
- Taxes
- $2201
- Minimum Lease
- 6 Months
- HOA Fee
- $85
- HOA Payment Schedule
- Quarterly
- Community Features
- No Deed Restriction
- Property Description
- Two Story
- Zoning
- PUD
- Interior Layout
- Cathedral Ceiling(s), Ceiling Fans(s), High Ceilings, Living Room/Dining Room Combo, Vaulted Ceiling(s), Walk-In Closet(s)
- Interior Features
- Cathedral Ceiling(s), Ceiling Fans(s), High Ceilings, Living Room/Dining Room Combo, Vaulted Ceiling(s), Walk-In Closet(s)
- Floor
- Ceramic Tile, Laminate
- Appliances
- Dishwasher, Dryer, Microwave, Range Hood, Refrigerator, Washer
- Utilities
- BB/HS Internet Available, Electricity Connected, Sewer Connected, Street Lights
- Heating
- Central
- Air Conditioning
- Central Air
- Exterior Construction
- Block
- Exterior Features
- Balcony, Rain Gutters, Sidewalk, Sliding Doors
- Roof
- Shingle
- Foundation
- Slab
- Pool
- Private
- Pool Type
- In Ground
- Garage Carport
- 3 Car Garage
- Garage Spaces
- 3
- Garage Dimensions
- 29x21
- Elementary School
- Dream Lake Elem
- Middle School
- Apopka Middle
- High School
- Apopka High
- Pets
- Allowed
- Flood Zone Code
- X
- Parcel ID
- 33-20-28-6918-00-880
- Legal Description
- PINES OF WEKIVA SECTION 2 PHASE 2 TRACTD 35/26 LOT 88
Mortgage Calculator
Listing courtesy of GINES, LLC. Selling Office: RE/MAX 200 REALTY.
StellarMLS is the source of this information via Internet Data Exchange Program. All listing information is deemed reliable but not guaranteed and should be independently verified through personal inspection by appropriate professionals. Listings displayed on this website may be subject to prior sale or removal from sale. Availability of any listing should always be independently verified. Listing information is provided for consumer personal, non-commercial use, solely to identify potential properties for potential purchase. All other use is strictly prohibited and may violate relevant federal and state law. Data last updated on
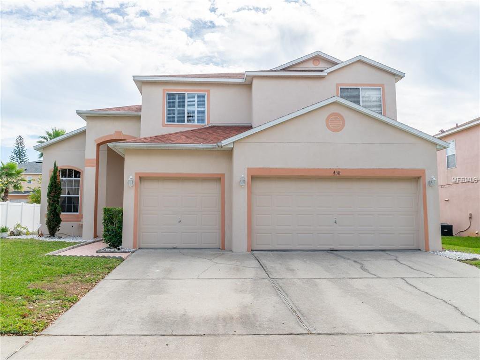
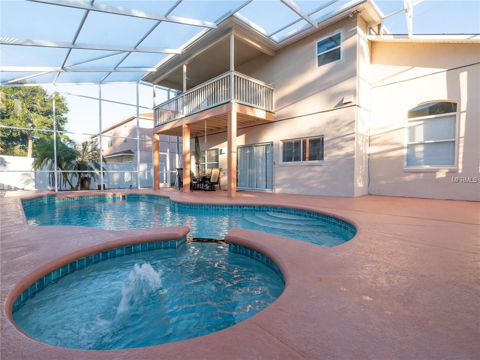
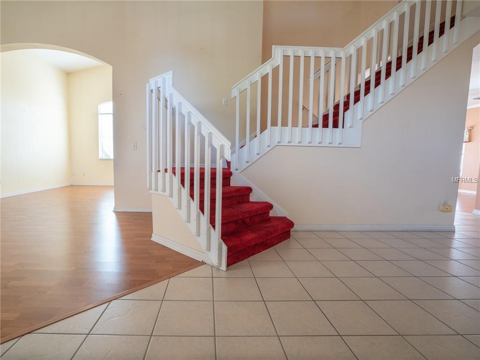
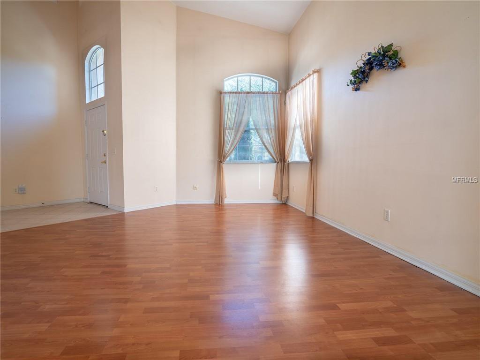
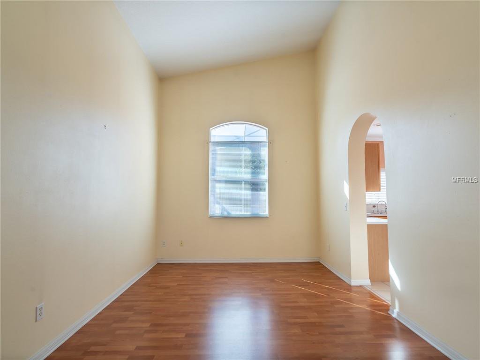
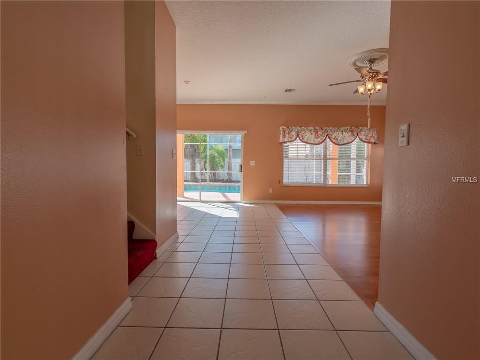
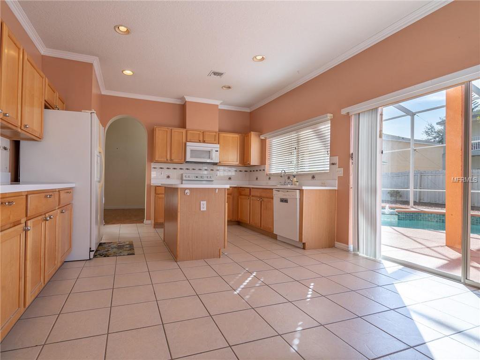
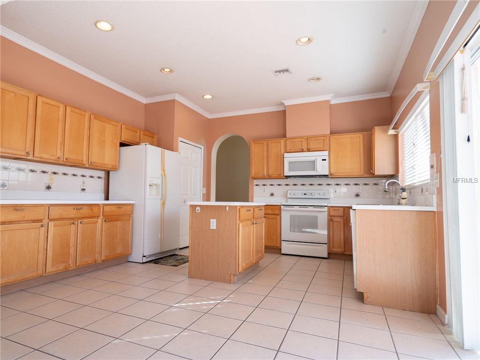
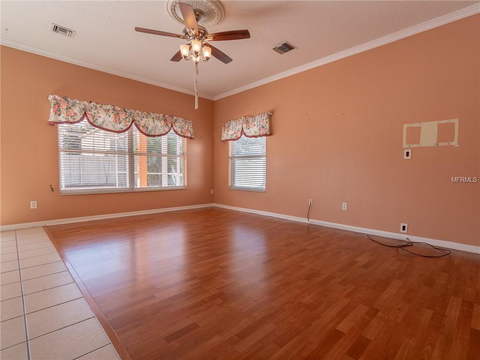
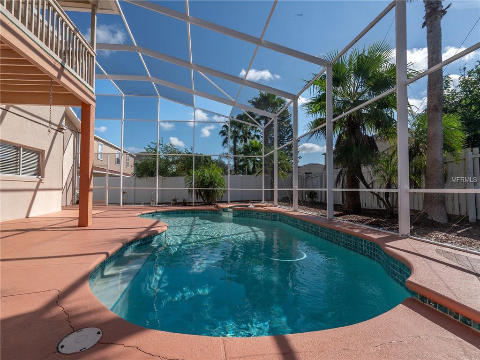
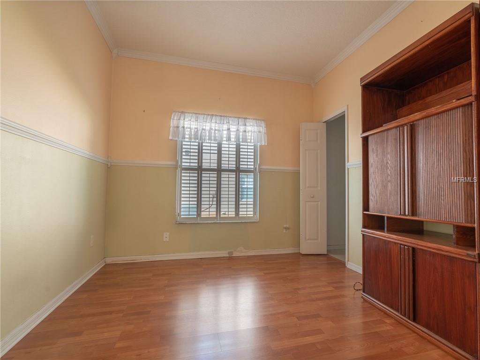

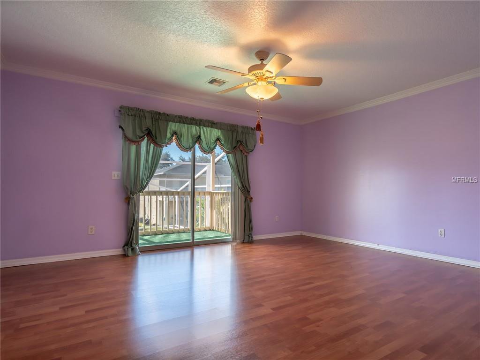
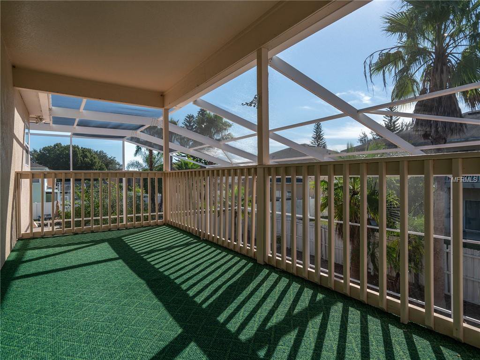
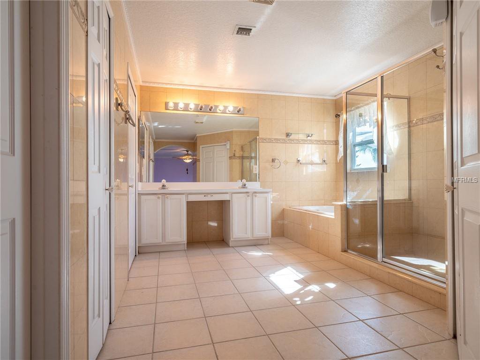
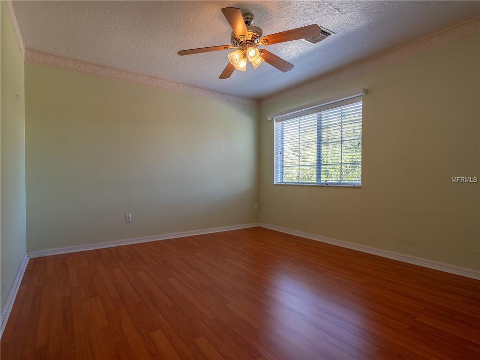
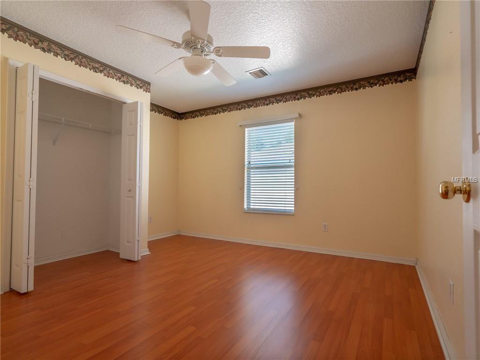
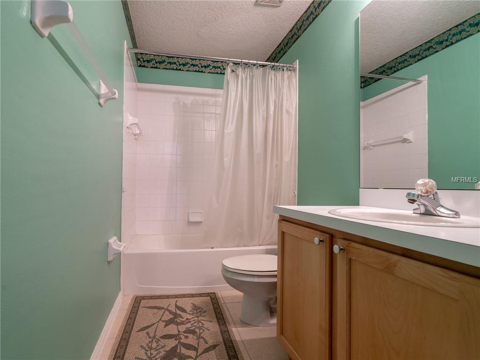
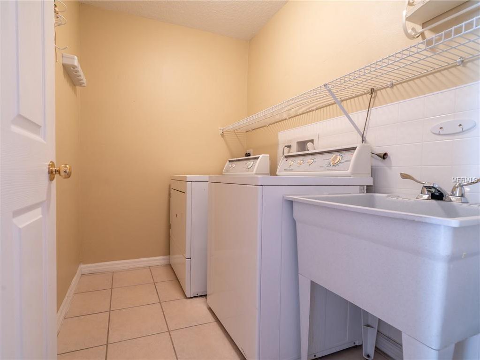
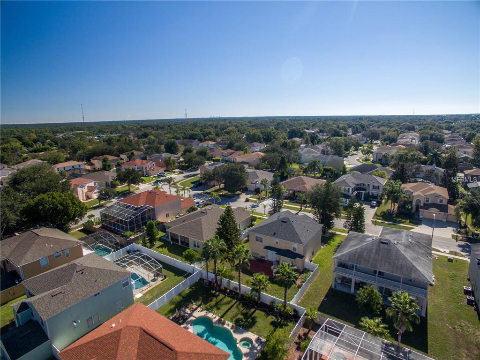
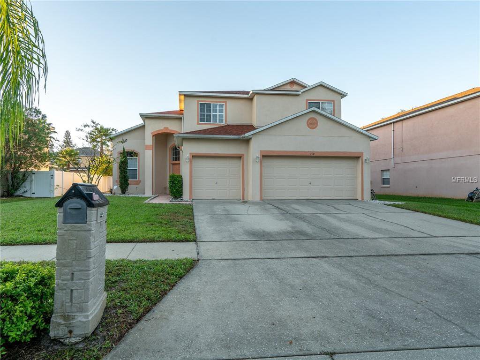
/u.realgeeks.media/belbenrealtygroup/400dpilogo.png)