10214 Hatton Circle, Orlando, FL 32832
- $670,000
- 4
- BD
- 3.5
- BA
- 3,959
- SqFt
- Sold Price
- $670,000
- List Price
- $695,000
- Status
- Sold
- Closing Date
- Mar 25, 2019
- MLS#
- O5747296
- Property Style
- Single Family
- Year Built
- 2007
- Bedrooms
- 4
- Bathrooms
- 3.5
- Baths Half
- 1
- Living Area
- 3,959
- Lot Size
- 9,619
- Acres
- 0.22
- Total Acreage
- Up to 10, 889 Sq. Ft.
- Legal Subdivision Name
- Eagle Crk Ph 01b
- MLS Area Major
- Orlando/Moss Park/Lake Mary Jane
Property Description
One or more photo(s) has been virtually staged. One or more photo(s) has been virtually staged. This custom built 4 bedroom home with an office is located in the gated community of Eagle Creek fronting water and the golf course. With almost 4000 square feet, an elaborate fully screened in pool, and home theater room, this home has it all. The custom kitchen setup includes a luxury viking stainless steel appliance package, including a gas stovetop. The kitchen also includes a double tray ceiling, oversized island, walk in pantry, wall mounted oven, custom cabinetry, granite countertops, decorative stone backsplash, and plenty of storage. The laundry room includes upper and lower cabinets with a wash sink. The first floor master has a tray ceiling with plenty of windows for natural light and gorgeous views of the pool, water, and golf course. His and hers closets lead the way into the master with a jetted garden soaking tub, walk into shower, and separate vanities that include custom granite and stone work. Upstairs has a large theater space with wall switch operated full wall screen, and a large slider leading to a balcony with water and golf course views. Three bedrooms and two bathrooms complete the upstairs with granite countertops and upgraded lighting fixtures. The home has plenty of glass sliders that allow water views from all rooms downstairs. There is plenty of covered area on the back porch for entertaining. Beautiful tile, hard wood, and crown molding throughout! Located near top rated schools, medical city, and the airport.
Additional Information
- Taxes
- $9272
- Minimum Lease
- 7 Months
- HOA Fee
- $425
- HOA Payment Schedule
- Quarterly
- Maintenance Includes
- 24-Hour Guard
- Location
- Sidewalk
- Community Features
- Playground, Pool, Sidewalks, Tennis Courts, No Deed Restriction
- Property Description
- Two Story
- Zoning
- P-D/PLANNE
- Interior Layout
- Dry Bar, High Ceilings, Kitchen/Family Room Combo, Master Downstairs, Open Floorplan, Walk-In Closet(s), Window Treatments
- Interior Features
- Dry Bar, High Ceilings, Kitchen/Family Room Combo, Master Downstairs, Open Floorplan, Walk-In Closet(s), Window Treatments
- Floor
- Carpet, Tile, Wood
- Appliances
- Bar Fridge, Dishwasher, Dryer, Microwave, Range, Refrigerator, Washer
- Utilities
- Public, Sprinkler Meter, Street Lights
- Heating
- Central
- Air Conditioning
- Central Air
- Fireplace Description
- Gas
- Exterior Construction
- Stucco
- Exterior Features
- Balcony
- Roof
- Tile
- Foundation
- Slab
- Pool
- Community, Private
- Pool Type
- Pool Sweep
- Garage Carport
- 2 Car Garage
- Garage Spaces
- 2
- Garage Dimensions
- 22x22
- Elementary School
- Eagle Creek Elementary
- Middle School
- Lake Nona Middle School
- High School
- Lake Nona High
- Water View
- Pond
- Pets
- Not allowed
- Flood Zone Code
- x
- Parcel ID
- 29-24-31-2242-00-130
- Legal Description
- EAGLE CREEK PHASE 1A 55/137 LOT 13
Mortgage Calculator
Listing courtesy of THE WILKINS WAY LLC. Selling Office: KELLER WILLIAMS ADVANTAGE III REALTY.
StellarMLS is the source of this information via Internet Data Exchange Program. All listing information is deemed reliable but not guaranteed and should be independently verified through personal inspection by appropriate professionals. Listings displayed on this website may be subject to prior sale or removal from sale. Availability of any listing should always be independently verified. Listing information is provided for consumer personal, non-commercial use, solely to identify potential properties for potential purchase. All other use is strictly prohibited and may violate relevant federal and state law. Data last updated on
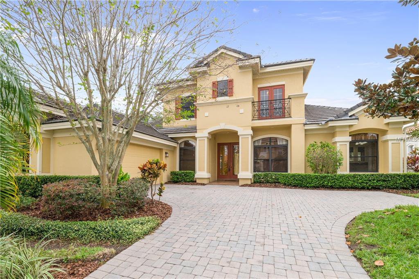
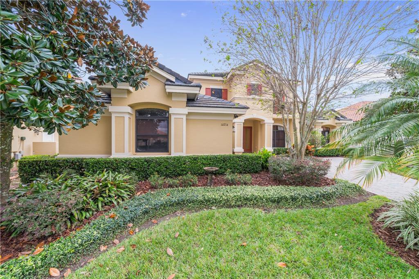
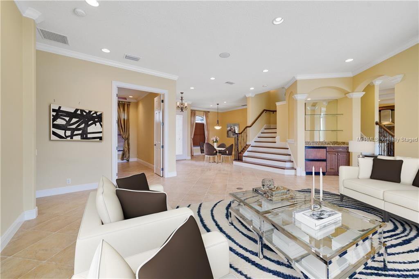




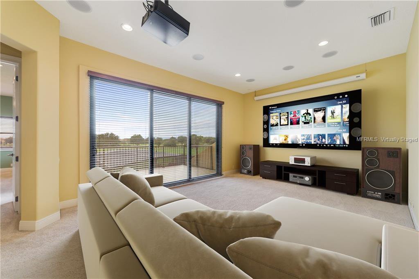
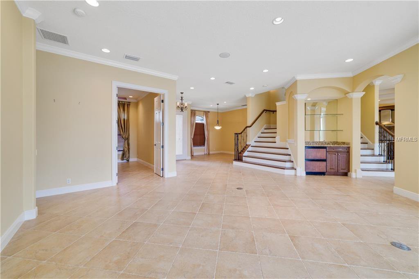
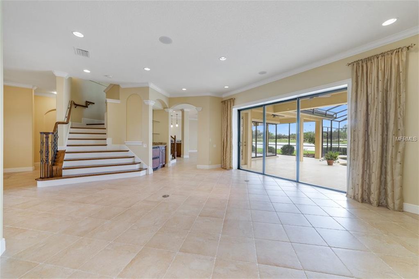
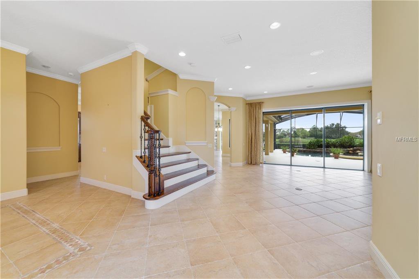
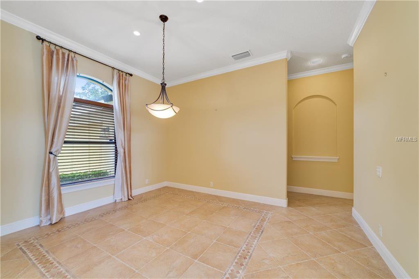
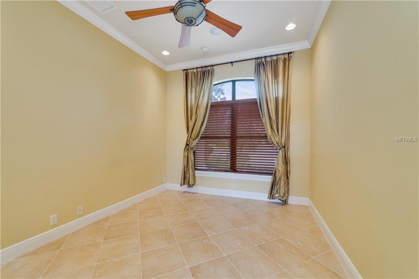
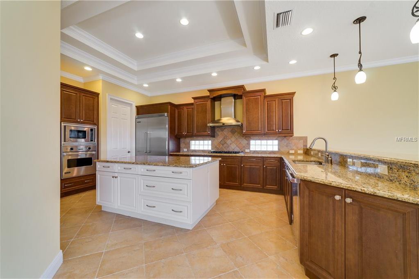
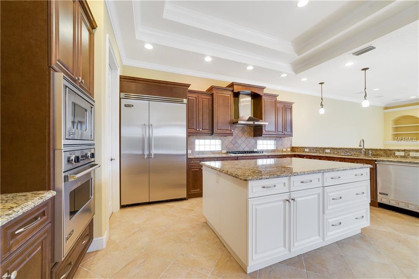
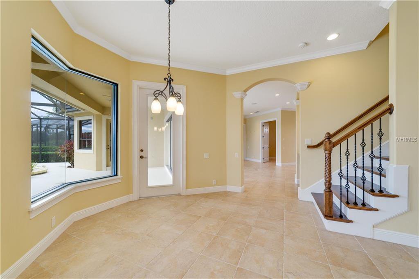
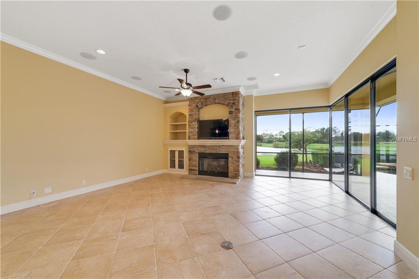
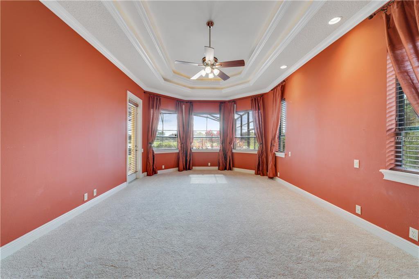


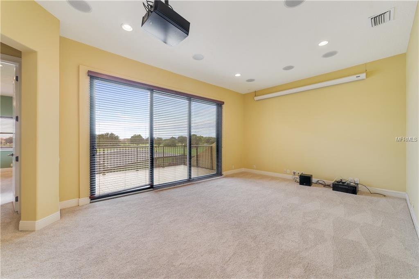
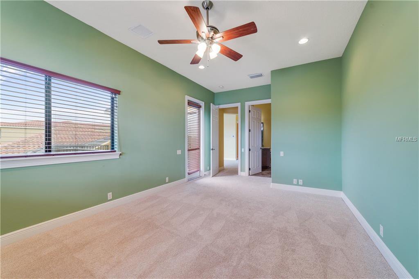
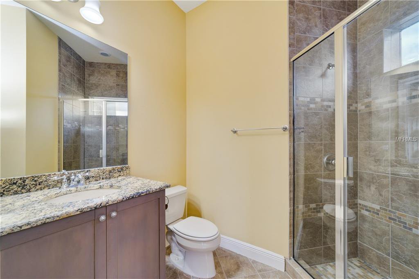
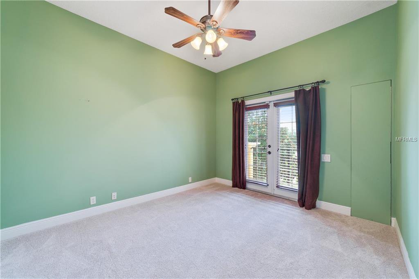
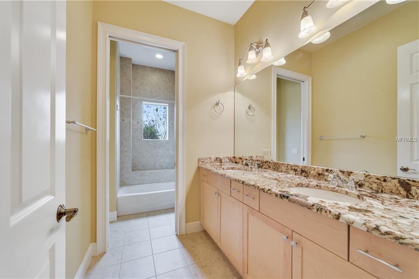
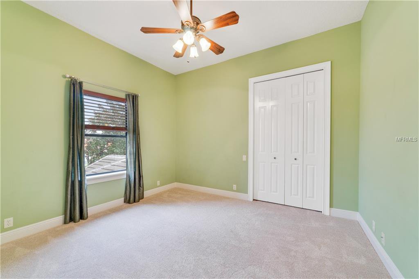
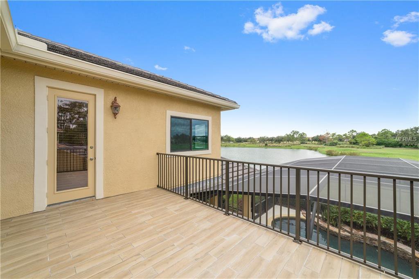
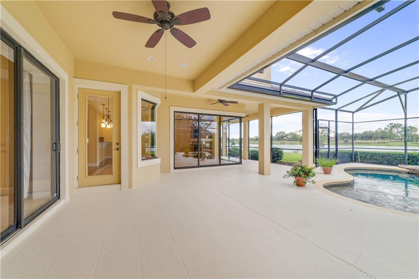
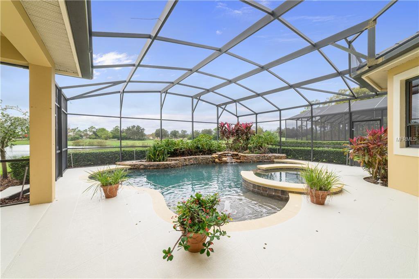
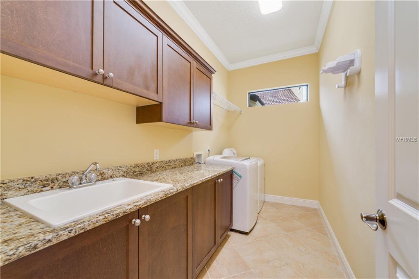
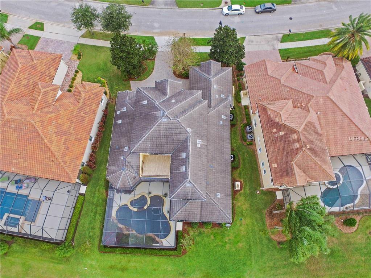
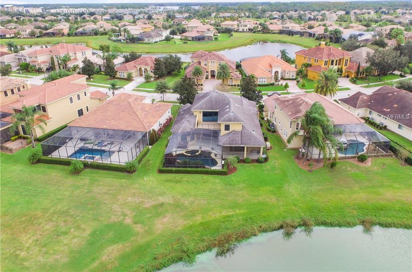
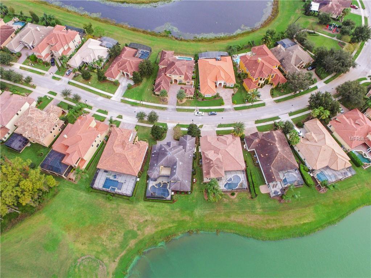
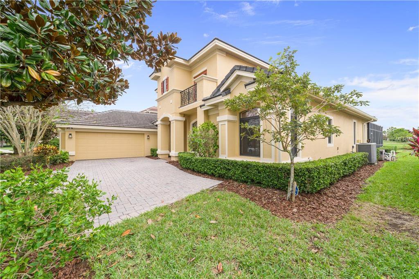

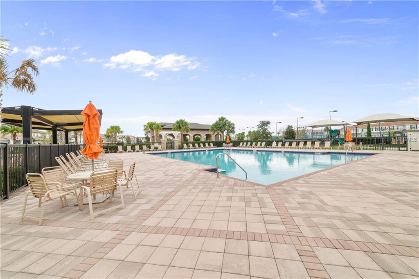
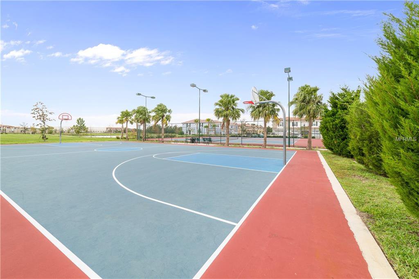
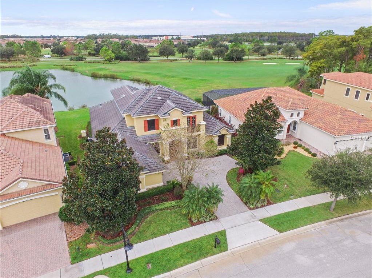
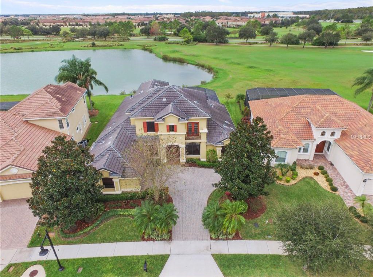
/u.realgeeks.media/belbenrealtygroup/400dpilogo.png)