712 Primrose Willow Way, Apopka, FL 32712
- $490,000
- 4
- BD
- 3.5
- BA
- 3,646
- SqFt
- Sold Price
- $490,000
- List Price
- $499,000
- Status
- Sold
- Closing Date
- May 29, 2019
- MLS#
- O5746883
- Property Style
- Single Family
- New Construction
- Yes
- Year Built
- 2019
- Bedrooms
- 4
- Bathrooms
- 3.5
- Baths Half
- 1
- Living Area
- 3,646
- Lot Size
- 20,366
- Acres
- 0.47
- Total Acreage
- 1/4 Acre to 21779 Sq. Ft.
- Legal Subdivision Name
- Lakeshore Of Wekiva
- MLS Area Major
- Apopka
Property Description
Spend relaxing evenings on your covered lanai while taking in beautiful conservation views on this HALF ACRE home site. This inviting ENERGY STAR Certified home features 4 Bedrooms, 3.5 Baths, Study, Media Room, Covered Lanai, 3 Car Garage. Combined formal living and dining room great for social gatherings and celebrating special occasions. The chef-inspired kitchen is open to the great room and features 42" cabinets w/crown molding, stainless appliances (GAS), quartz counters and dual pantries (closet and walk-in). Convenient first floor study gives you a private area while also keeping you close to family. Beautiful IRON STAIR RAILS lead to the second floor. Enjoy fun movie nights in the Media Room. The upstairs MASTER SUITE has a tray ceiling, large walk-in closet, dual vanity sinks with quartz counters, large semi-frameless glass shower w/ dry-off area and privacy lavatory. Stunning 6"x36" Wood-Looking porcelain tiles in main ares. Increased curb appeal with brick paver porch, driveway & walkway. ENERGY STAR features with R-38 Insulation, 15 SEER HVAC and Tankless Gas Water Heater provide savings with Low Utility Bills. Located close to shopping, Wekiwa Springs State Park, SR 441 and 429. Lakeshore of Wekiva is a GATED community offering residents a passive and active park to enjoy.
Additional Information
- Taxes
- $246
- Minimum Lease
- 8-12 Months
- HOA Fee
- $210
- HOA Payment Schedule
- Monthly
- Maintenance Includes
- Private Road
- Location
- In County, Sidewalk, Paved
- Community Features
- Deed Restrictions, Gated, Playground, Sidewalks, Gated Community
- Property Description
- Two Story
- Zoning
- P-D
- Interior Layout
- Eat-in Kitchen, Kitchen/Family Room Combo, Living Room/Dining Room Combo, Open Floorplan, Solid Wood Cabinets, Stone Counters, Tray Ceiling(s), Walk-In Closet(s)
- Interior Features
- Eat-in Kitchen, Kitchen/Family Room Combo, Living Room/Dining Room Combo, Open Floorplan, Solid Wood Cabinets, Stone Counters, Tray Ceiling(s), Walk-In Closet(s)
- Floor
- Carpet, Ceramic Tile
- Appliances
- Cooktop, Dishwasher, Disposal, Microwave, Tankless Water Heater
- Utilities
- BB/HS Internet Available, Cable Available, Electricity Connected, Public, Water Available
- Heating
- Central
- Air Conditioning
- Central Air
- Exterior Construction
- Block, Stucco
- Exterior Features
- Irrigation System, Sidewalk
- Roof
- Tile
- Foundation
- Slab
- Pool
- No Pool
- Garage Carport
- 3 Car Garage
- Garage Spaces
- 3
- Garage Features
- Driveway
- Garage Dimensions
- 29x20
- Elementary School
- Dream Lake Elem
- Middle School
- Apopka Middle
- High School
- Apopka High
- Pets
- Allowed
- Flood Zone Code
- X
- Parcel ID
- 03-21-28-4835-00-200
- Legal Description
- LAKESHORE OF WEKIVA 95/141 LOT 20
Mortgage Calculator
Listing courtesy of BEAZER REALTY CORPORATION. Selling Office: LUXURY REALTY, INC..
StellarMLS is the source of this information via Internet Data Exchange Program. All listing information is deemed reliable but not guaranteed and should be independently verified through personal inspection by appropriate professionals. Listings displayed on this website may be subject to prior sale or removal from sale. Availability of any listing should always be independently verified. Listing information is provided for consumer personal, non-commercial use, solely to identify potential properties for potential purchase. All other use is strictly prohibited and may violate relevant federal and state law. Data last updated on
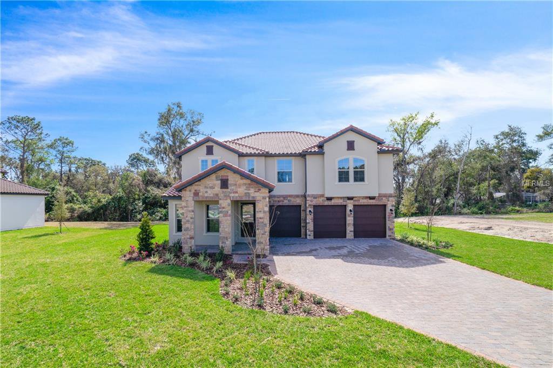
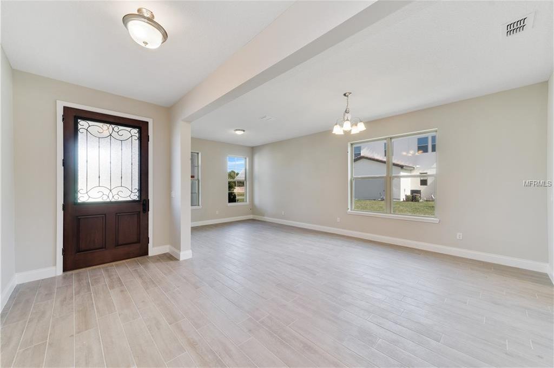
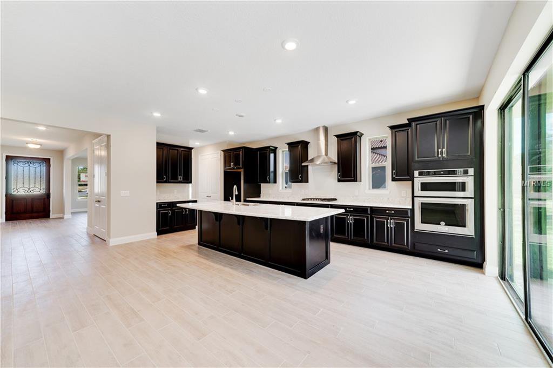
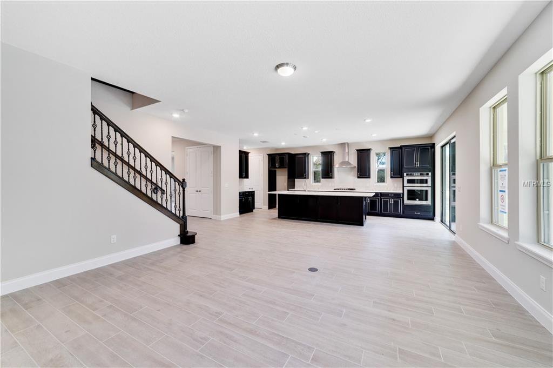
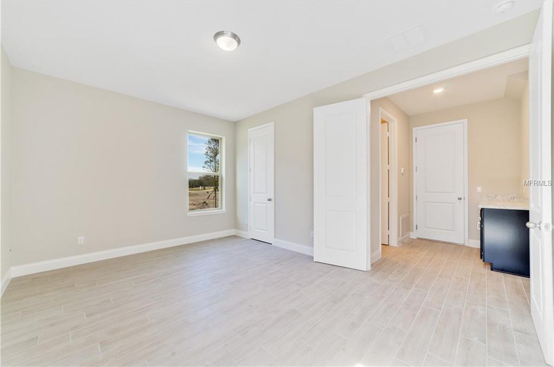
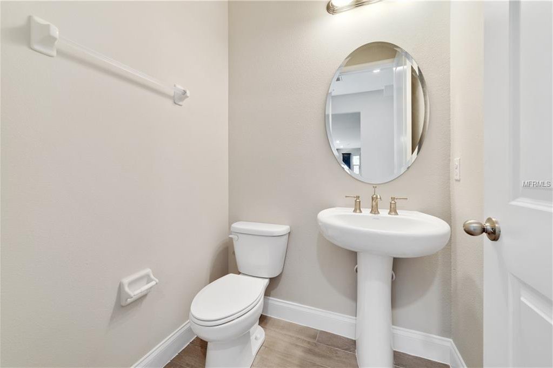
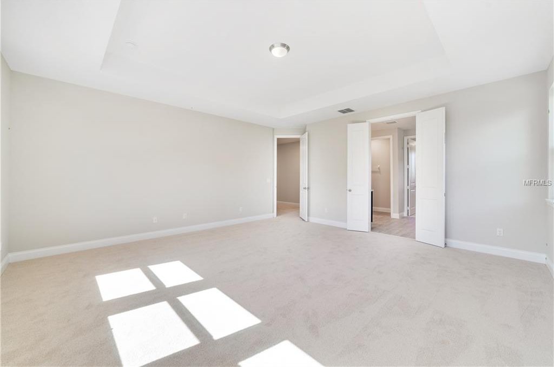
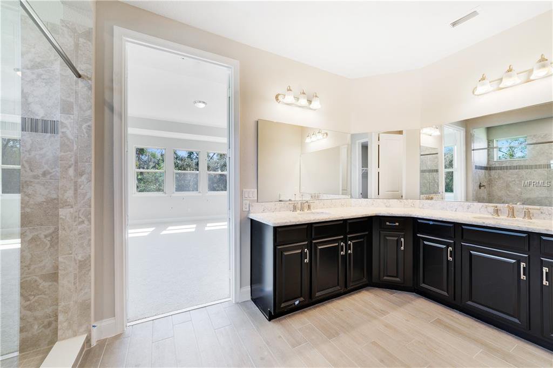
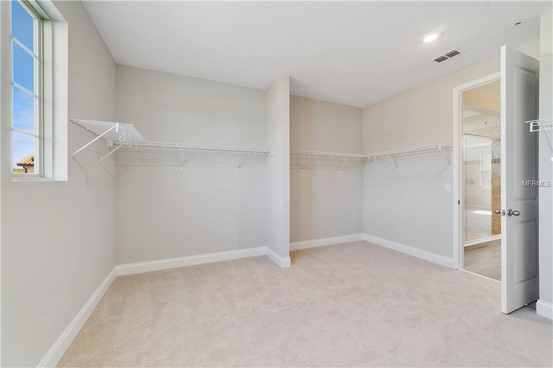
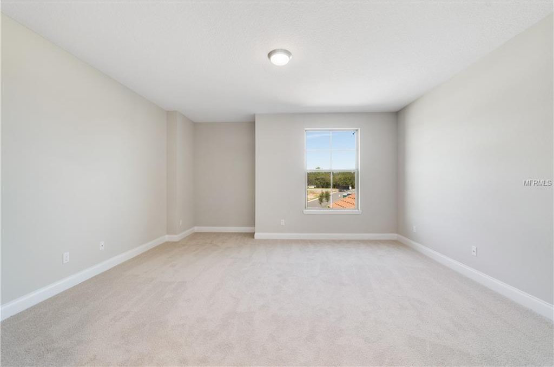
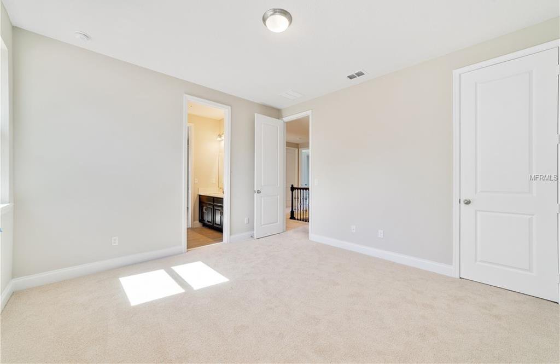
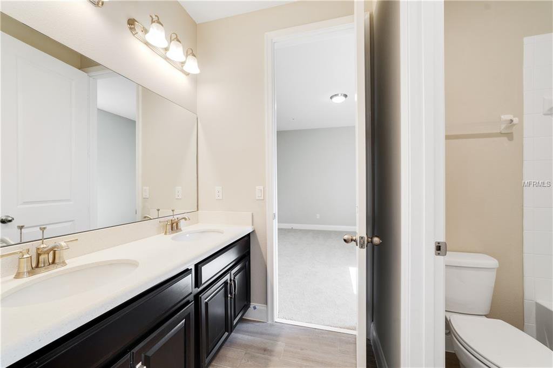
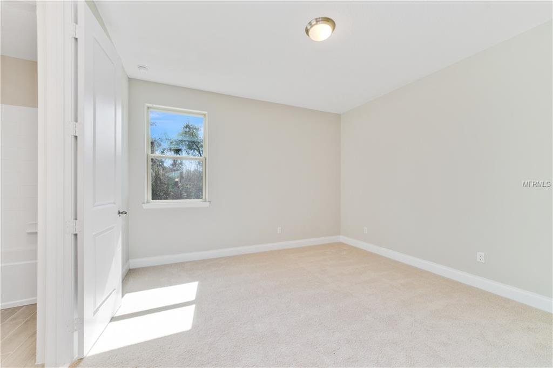
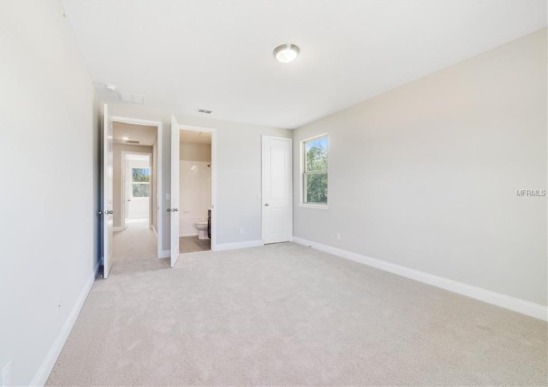
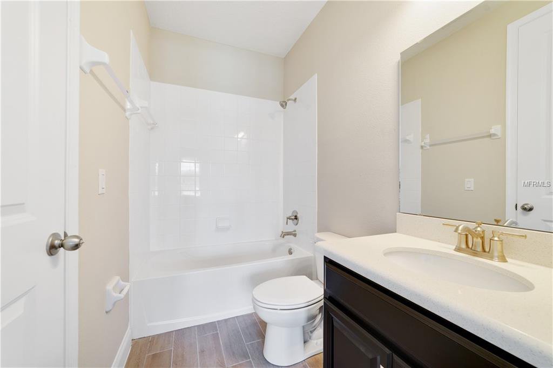
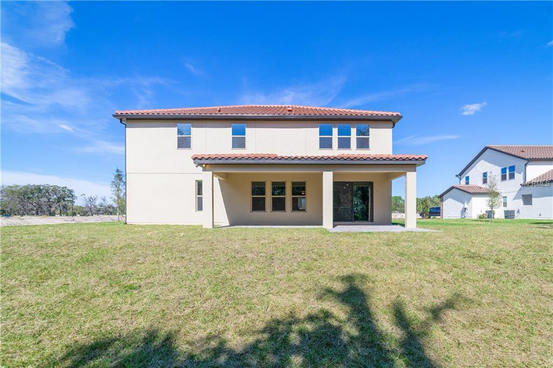
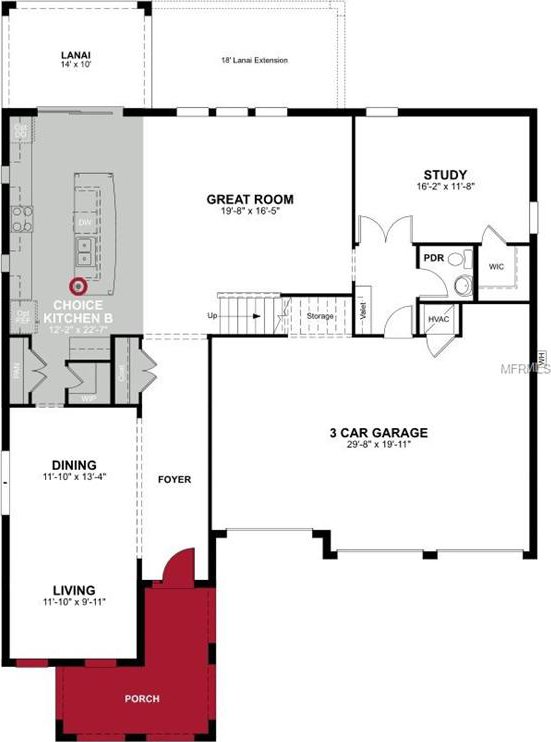
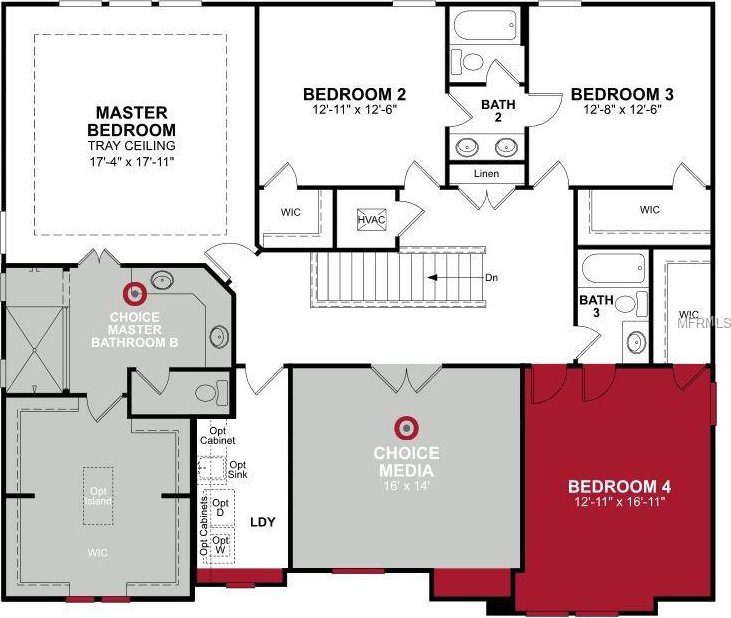

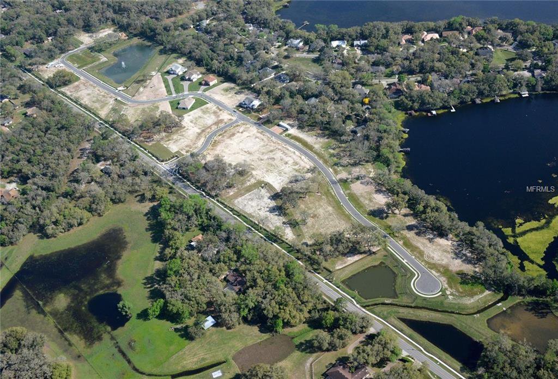
/u.realgeeks.media/belbenrealtygroup/400dpilogo.png)