13878 Bluebird Pond Road, Windermere, FL 34786
- $321,000
- 4
- BD
- 2.5
- BA
- 2,283
- SqFt
- Sold Price
- $321,000
- List Price
- $325,900
- Status
- Sold
- Closing Date
- Feb 15, 2019
- MLS#
- O5746815
- Property Style
- Single Family
- Architectural Style
- Contemporary
- Year Built
- 2003
- Bedrooms
- 4
- Bathrooms
- 2.5
- Baths Half
- 1
- Living Area
- 2,283
- Lot Size
- 6,259
- Acres
- 0.14
- Total Acreage
- Up to 10, 889 Sq. Ft.
- Legal Subdivision Name
- Summerport
- MLS Area Major
- Windermere
Property Description
Beautifully maintained two story home in sought after Summerport! **NEW ROOF JUST INSTALLED DECEMBER 2018** Original owners show pride of ownership presenting this home in excellent condition. Walking up to house you first notice the comfortable front porch that leads into the popular floor plan with separate living and dining rooms flowing into the eat-in kitchen that opens to the family room leading to the screened in porch. There is plenty of room featuring 4 bedrooms and 2.5 baths. Master bedroom has tray ceiling and all bedrooms have ceiling fans. Master bath boasts garden tub separate vanities and shower. Upgrades include recently painted interior and exterior, crown molding, **A/C REPLACED IN 2016**, and screened back porch. You will enjoy this conveniently located home right across the street from park to enjoy beautiful sunsets. Community pool, tennis courts, many parks and playgrounds throughout the neighborhood. Top rated schools including the new Windermere High School.
Additional Information
- Taxes
- $2545
- Minimum Lease
- 7 Months
- HOA Fee
- $75
- HOA Payment Schedule
- Monthly
- Maintenance Includes
- Pool, Recreational Facilities
- Location
- In County, Level, Sidewalk, Paved
- Community Features
- Deed Restrictions, Fitness Center, Park, Playground, Pool, Sidewalks, Tennis Courts
- Property Description
- Two Story
- Zoning
- P-D
- Interior Layout
- Ceiling Fans(s), Eat-in Kitchen, High Ceilings, Kitchen/Family Room Combo, Tray Ceiling(s)
- Interior Features
- Ceiling Fans(s), Eat-in Kitchen, High Ceilings, Kitchen/Family Room Combo, Tray Ceiling(s)
- Floor
- Carpet, Ceramic Tile, Laminate
- Appliances
- Dishwasher, Disposal, Dryer, Microwave, Range, Refrigerator, Washer
- Utilities
- Cable Connected, Electricity Connected, Natural Gas Connected, Public, Sewer Connected, Street Lights, Underground Utilities
- Heating
- Central, Electric, Heat Pump
- Air Conditioning
- Central Air
- Exterior Construction
- Block, Stucco
- Exterior Features
- Irrigation System, Sidewalk, Sliding Doors
- Roof
- Shingle
- Foundation
- Slab
- Pool
- Community
- Garage Carport
- 2 Car Garage
- Garage Spaces
- 2
- Garage Features
- Driveway, Garage Door Opener
- Garage Dimensions
- 21x21
- Elementary School
- Keene Crossing Elementary
- Middle School
- Bridgewater Middle
- High School
- Windermere High School
- Pets
- Allowed
- Flood Zone Code
- X
- Parcel ID
- 10-23-27-8389-01-100
- Legal Description
- SUMMERPORT PHASE 1 53/1 LOT 110
Mortgage Calculator
Listing courtesy of HAMMOND REALTY GROUP LLC. Selling Office: HAMMOND REALTY GROUP LLC.
StellarMLS is the source of this information via Internet Data Exchange Program. All listing information is deemed reliable but not guaranteed and should be independently verified through personal inspection by appropriate professionals. Listings displayed on this website may be subject to prior sale or removal from sale. Availability of any listing should always be independently verified. Listing information is provided for consumer personal, non-commercial use, solely to identify potential properties for potential purchase. All other use is strictly prohibited and may violate relevant federal and state law. Data last updated on
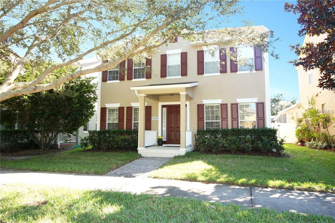
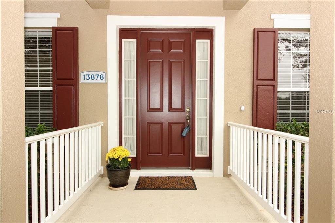
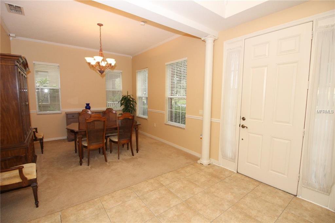
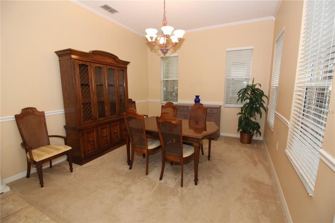
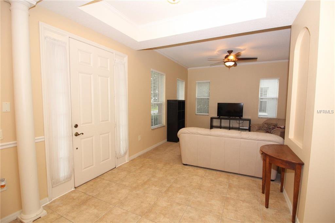
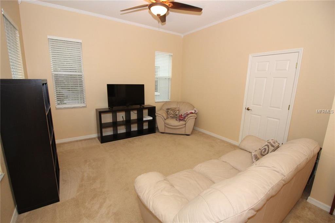
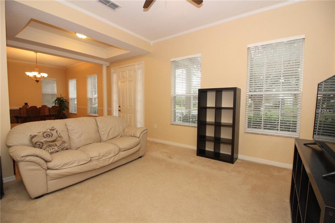
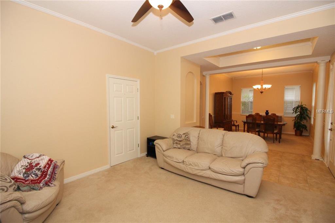
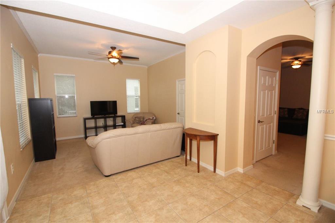
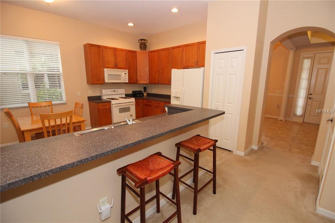
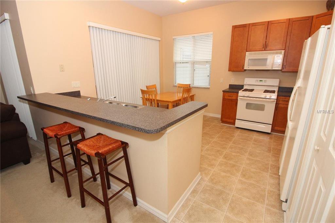
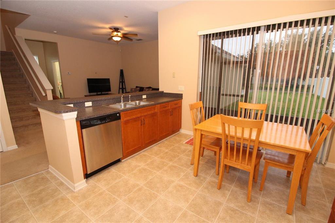
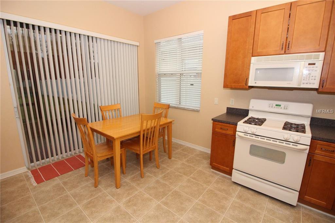
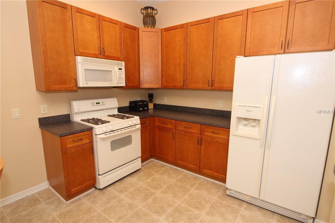
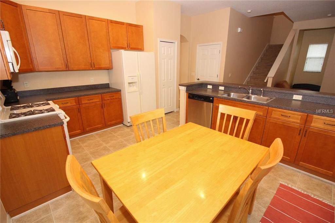
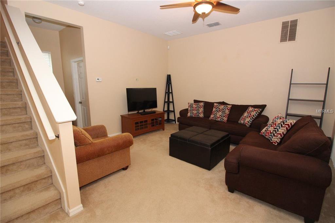
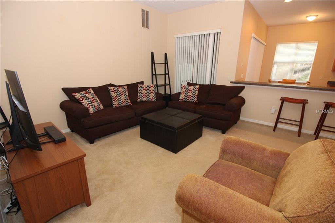
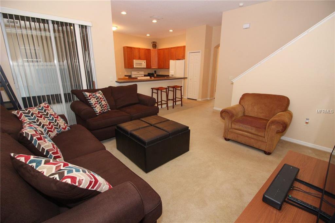
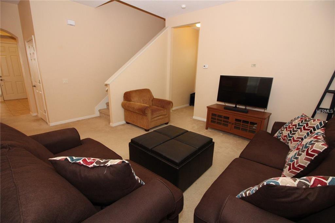
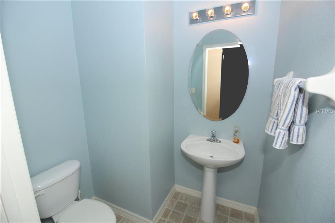
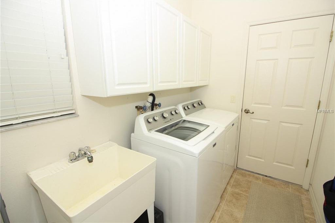
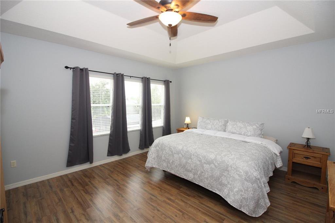
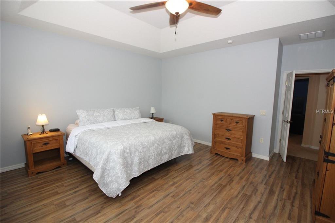
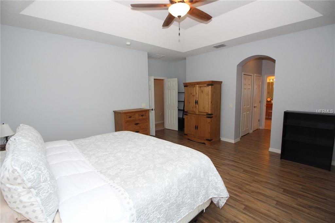
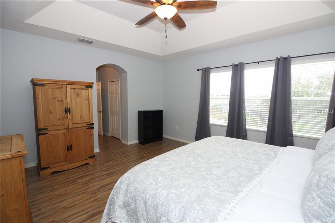
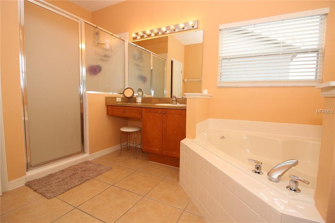
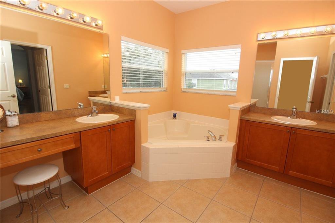
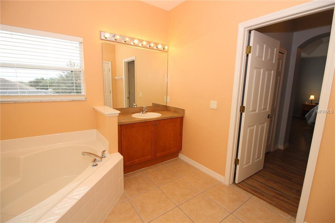
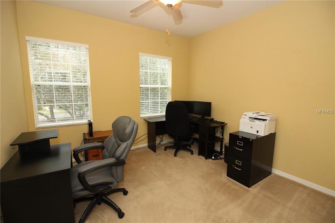
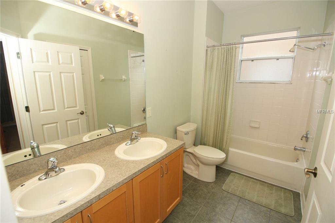
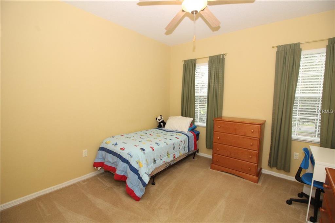
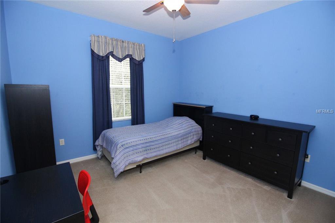
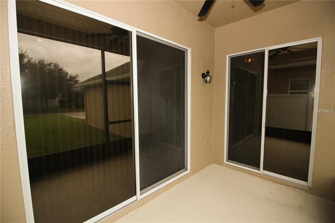
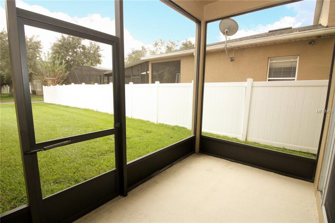
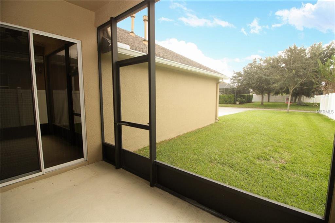
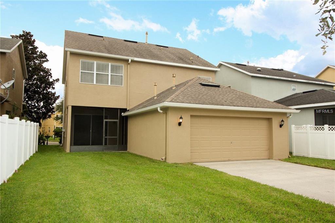
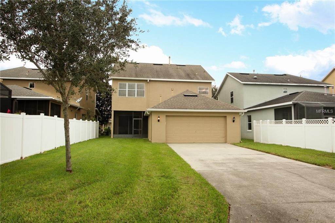
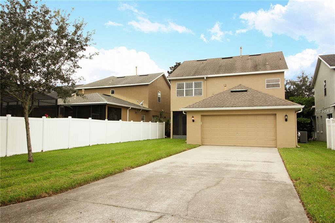
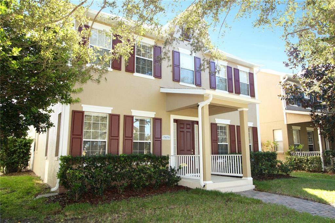
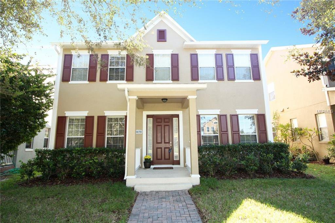
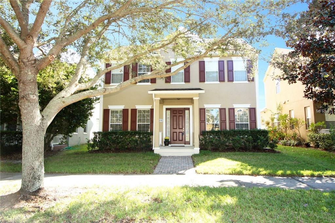
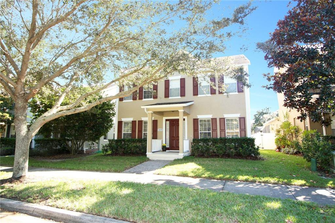
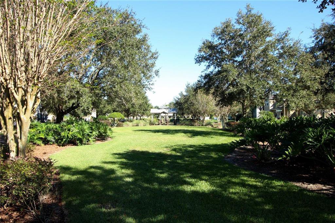
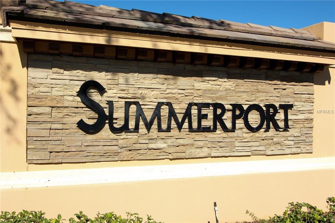
/u.realgeeks.media/belbenrealtygroup/400dpilogo.png)