660 Venice Place, Sanford, FL 32771
- $303,000
- 3
- BD
- 2.5
- BA
- 2,118
- SqFt
- Sold Price
- $303,000
- List Price
- $309,900
- Status
- Sold
- Closing Date
- Mar 25, 2019
- MLS#
- O5746695
- Property Style
- Townhouse
- Architectural Style
- Spanish/Mediterranean
- Year Built
- 2010
- Bedrooms
- 3
- Bathrooms
- 2.5
- Baths Half
- 1
- Living Area
- 2,118
- Lot Size
- 3,062
- Acres
- 0.07
- Total Acreage
- Up to 10, 889 Sq. Ft.
- Building Name
- 78
- Legal Subdivision Name
- Terracina At Lake Forest Second Amd
- MLS Area Major
- Sanford/Lake Forest
Property Description
You will fall in love with this luxury Terracina at Lake Forest townhome. Total AC replacement was completed summer 2018. The home boasts tile flooring and crown molding throughout lower level. Cooking will be a delight in the open kitchen with 42" cabinets with under-mount lighting, granite countertops, walk in pantry, and stainless steel appliances. Laundry room is located off the kitchen and the washer and dryer convey with the property. A separate dining room with adjacent wine bar is spacious enough for large gatherings, and the living room leads to the covered and screened lanai and private back yard area. Upstairs the master suite includes two closets - one behind mirrored slider doors and a large walk in closet. The roomy master bathroom with dual sinks, mirrored vanity, large soaker tub and separate shower is a private oasis. Equipped with ADT alarm system for added security. All Terracina homes have barrel tile roofs and brick paver driveways. Community is gated with a clubhouse, pool and large pond with a walking path. Home may be under audio/video surveillance.
Additional Information
- Taxes
- $3040
- Minimum Lease
- 8-12 Months
- Hoa Fee
- $200
- HOA Payment Schedule
- Monthly
- Maintenance Includes
- Pool, Maintenance Grounds, Pest Control, Private Road, Recreational Facilities
- Community Features
- Fitness Center, Gated, Irrigation-Reclaimed Water, Pool, Sidewalks, No Deed Restriction, Gated Community
- Property Description
- Two Story, Attached
- Zoning
- PUD
- Interior Layout
- Ceiling Fans(s), Crown Molding, Dry Bar, Eat-in Kitchen, Kitchen/Family Room Combo, Open Floorplan, Split Bedroom, Stone Counters, Thermostat, Walk-In Closet(s)
- Interior Features
- Ceiling Fans(s), Crown Molding, Dry Bar, Eat-in Kitchen, Kitchen/Family Room Combo, Open Floorplan, Split Bedroom, Stone Counters, Thermostat, Walk-In Closet(s)
- Floor
- Carpet, Ceramic Tile
- Appliances
- Dishwasher, Dryer, Microwave, Refrigerator, Washer
- Utilities
- Cable Available, Electricity Connected, Phone Available, Public, Sewer Connected, Sprinkler Recycled, Street Lights, Underground Utilities
- Heating
- Central, Heat Pump
- Air Conditioning
- Central Air
- Exterior Construction
- Block, Stone, Stucco
- Exterior Features
- Irrigation System, Sidewalk, Sliding Doors
- Roof
- Tile
- Foundation
- Slab
- Pool
- Community
- Garage Carport
- 2 Car Garage
- Garage Spaces
- 2
- Garage Dimensions
- 20x20
- Pets
- Allowed
- Flood Zone Code
- A
- Parcel ID
- 30-19-30-520-0000-0780
- Legal Description
- LOT 78 TERRACINA AT LAKE FOREST SECOND AMENDMENT PB 75 PGS 25 - 28
Mortgage Calculator
Listing courtesy of TOLARIS REALTY GROUP LLC. Selling Office: HOME AGAIN REALTY LLC.
StellarMLS is the source of this information via Internet Data Exchange Program. All listing information is deemed reliable but not guaranteed and should be independently verified through personal inspection by appropriate professionals. Listings displayed on this website may be subject to prior sale or removal from sale. Availability of any listing should always be independently verified. Listing information is provided for consumer personal, non-commercial use, solely to identify potential properties for potential purchase. All other use is strictly prohibited and may violate relevant federal and state law. Data last updated on
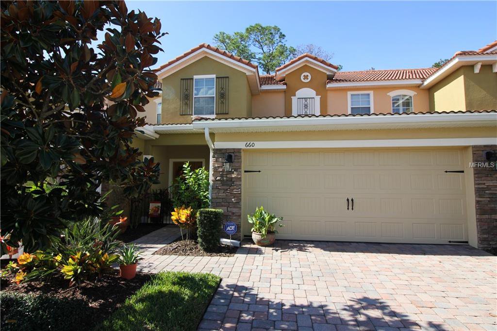
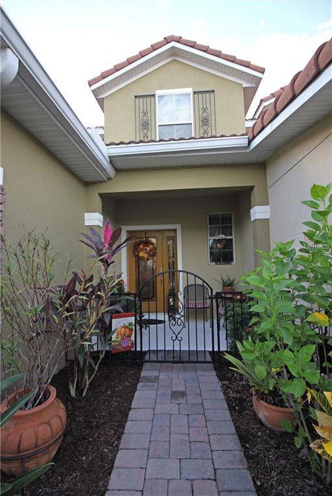
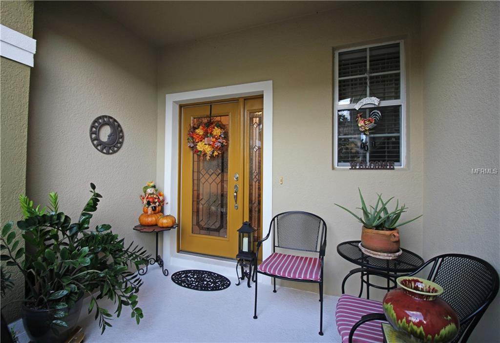

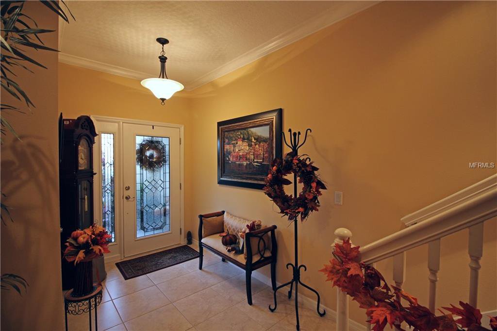
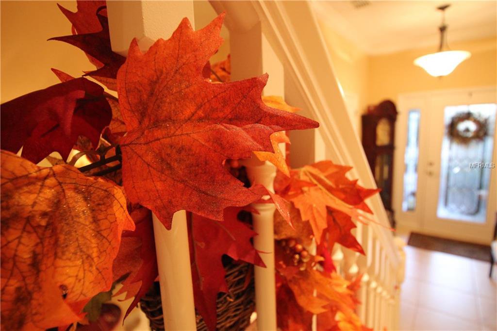
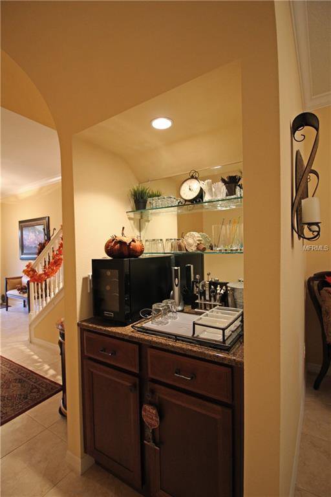
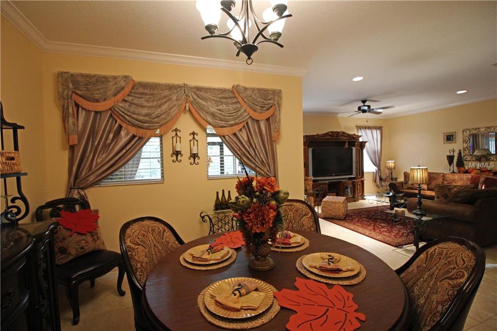
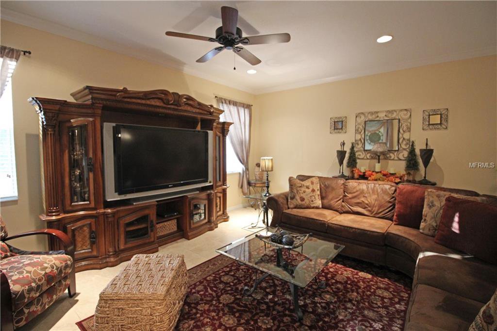
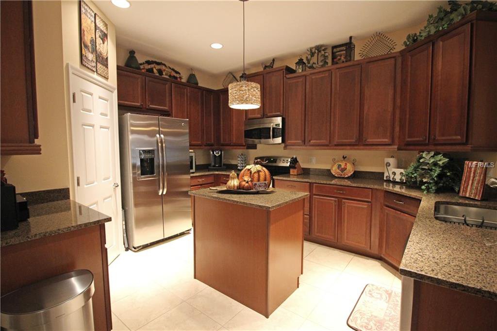
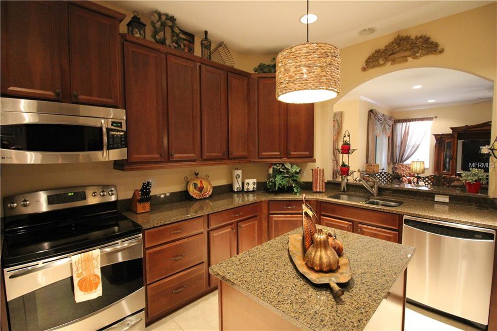
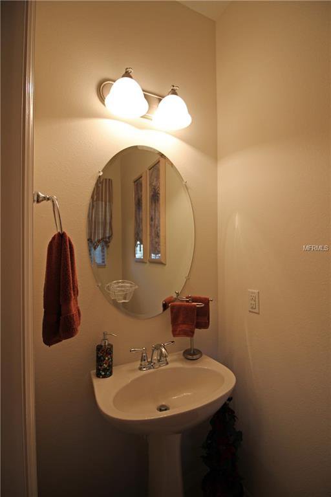
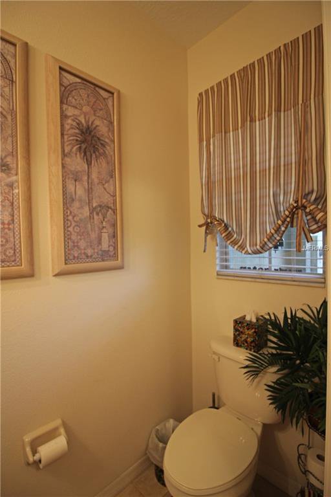
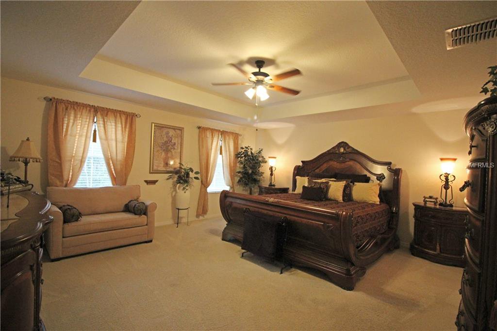
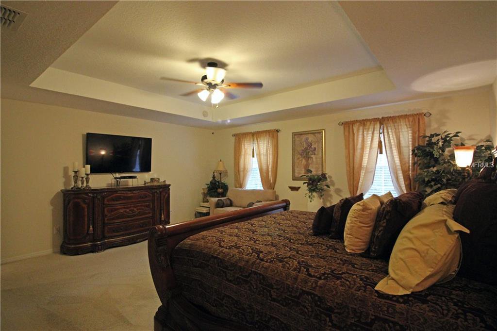
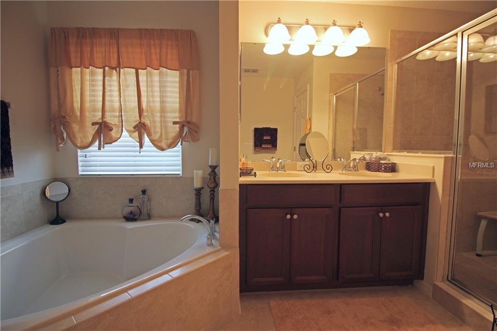
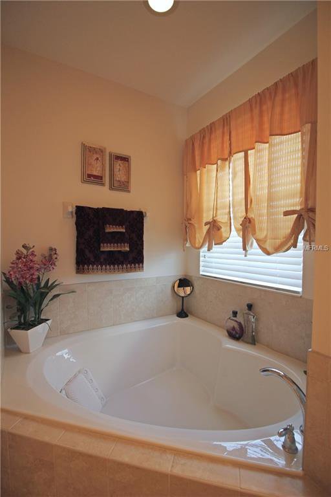
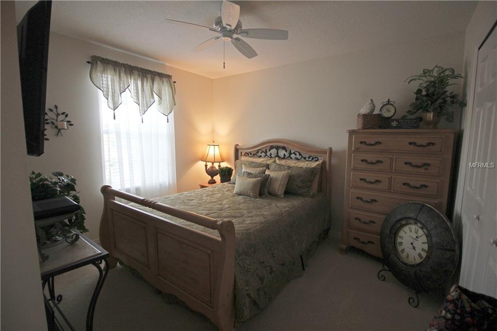
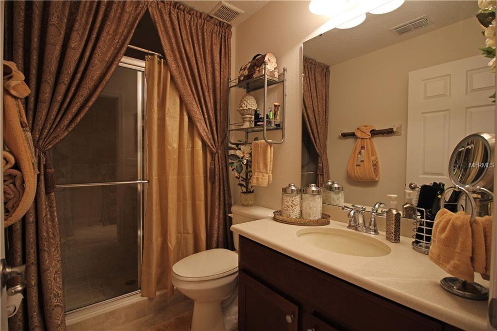
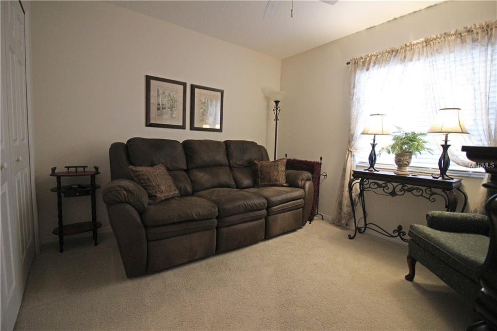
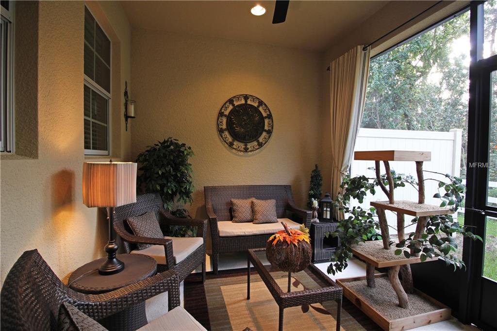
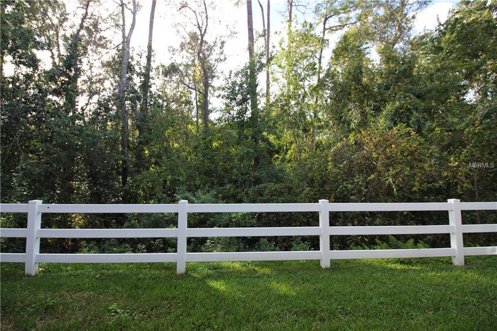
/u.realgeeks.media/belbenrealtygroup/400dpilogo.png)