1595 Harston Avenue, Orlando, FL 32814
- $731,000
- 5
- BD
- 4.5
- BA
- 3,730
- SqFt
- Sold Price
- $731,000
- List Price
- $750,000
- Status
- Sold
- Closing Date
- Nov 01, 2019
- MLS#
- O5746619
- Property Style
- Single Family
- Year Built
- 2006
- Bedrooms
- 5
- Bathrooms
- 4.5
- Baths Half
- 1
- Living Area
- 3,730
- Lot Size
- 9,750
- Acres
- 0.22
- Total Acreage
- Up to 10, 889 Sq. Ft.
- Legal Subdivision Name
- Baldwin Parka
- MLS Area Major
- Orlando
Property Description
We invite everyone to come and view this inspiring and traditional 5 bedroom, 4.5 bath home in Baldwin Park! From the moment you open the front door you’ll be impressed by the immaculate condition of this pristine home. New hardwood floors and neutral tile and carpet compliment the home throughout the main living areas and bedrooms. The open floor plan features formal living and dining rooms at the front of the home, plus a large family room off the kitchen. Complete with buffed corian countertops, stainless steel appliances, an island, and large pantry, the kitchen is sure to inspire the chef in your home. The downstairs master suite is spacious and includes a relaxing spa bath with garden tub, double sink vanity, and walk-in shower. Upstairs you’ll find three comfortably sized bedrooms each with great closets and a bonus room. Need extra space for in-laws or out of town guests? How about rental income? Then the one bedroom, one bath above garage apartment is perfect with its own full kitchen and washer/dryer hook-up. Located in Orlando’s premier Baldwin Park community residents enjoy exclusive amenities such as neighborhood parks and playgrounds, pools, clubhouse and more, not to mention A-rated schools and a thriving Village Center with great shops and dining.
Additional Information
- Taxes
- $13306
- Taxes
- $1,491
- Minimum Lease
- No Minimum
- HOA Fee
- $357
- HOA Payment Schedule
- Semi-Annually
- Maintenance Includes
- Pool
- Location
- Corner Lot, Sidewalk, Paved
- Community Features
- Association Recreation - Owned, Fishing, Fitness Center, Park, Playground, Pool, Sidewalks, Special Community Restrictions, Water Access, No Deed Restriction, Maintenance Free, Security
- Property Description
- Two Story
- Zoning
- PD
- Interior Layout
- Ceiling Fans(s), Crown Molding, Eat-in Kitchen, High Ceilings, Master Downstairs, Open Floorplan, Solid Wood Cabinets, Vaulted Ceiling(s), Walk-In Closet(s), Window Treatments
- Interior Features
- Ceiling Fans(s), Crown Molding, Eat-in Kitchen, High Ceilings, Master Downstairs, Open Floorplan, Solid Wood Cabinets, Vaulted Ceiling(s), Walk-In Closet(s), Window Treatments
- Floor
- Carpet, Ceramic Tile, Wood
- Appliances
- Dishwasher, Disposal, Exhaust Fan, Freezer, Ice Maker, Range, Refrigerator, Water Filtration System, Water Purifier
- Utilities
- Cable Available, Electricity Available, Phone Available, Public, Sewer Available, Sprinkler Recycled, Water Available
- Heating
- Central
- Air Conditioning
- Central Air
- Exterior Construction
- Block, Stucco
- Exterior Features
- Dog Run, Sidewalk
- Roof
- Shingle
- Foundation
- Slab
- Pool
- Community
- Garage Carport
- 3 Car Garage
- Garage Spaces
- 3
- Garage Features
- Curb Parking, Garage Door Opener, Garage Faces Rear, On Street, Oversized
- Garage Dimensions
- 36x23
- Elementary School
- Baldwin Park Elementary
- Middle School
- Glenridge Middle
- High School
- Winter Park High
- Water Name
- Lake Baldwin
- Pets
- Allowed
- Flood Zone Code
- X
- Parcel ID
- 21-22-30-0530-01-225
- Legal Description
- BALDWIN PARK UNIT 9A 59/71 LOT 1225
Mortgage Calculator
Listing courtesy of KELLY PRICE & COMPANY LLC. Selling Office: OLDE TOWN BROKERS INC.
StellarMLS is the source of this information via Internet Data Exchange Program. All listing information is deemed reliable but not guaranteed and should be independently verified through personal inspection by appropriate professionals. Listings displayed on this website may be subject to prior sale or removal from sale. Availability of any listing should always be independently verified. Listing information is provided for consumer personal, non-commercial use, solely to identify potential properties for potential purchase. All other use is strictly prohibited and may violate relevant federal and state law. Data last updated on
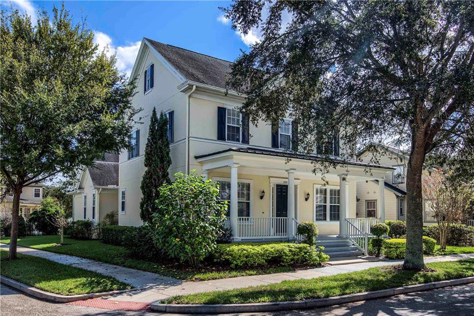
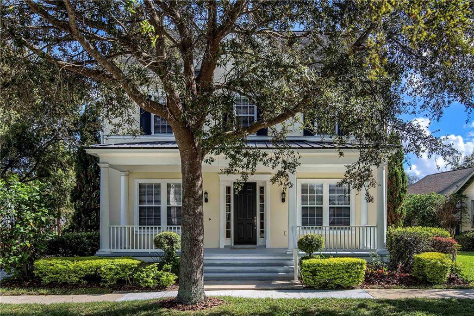
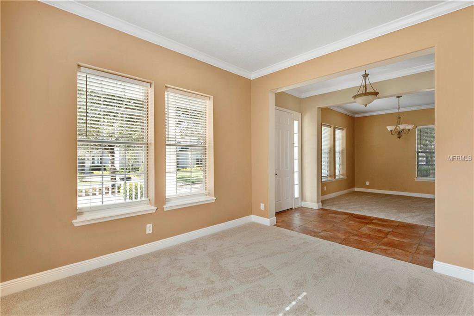
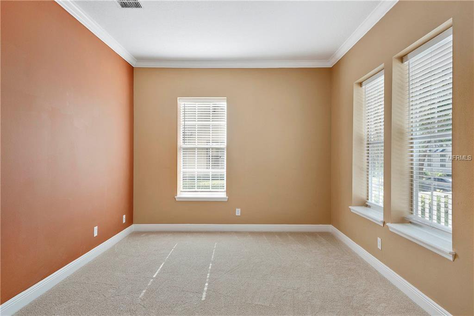
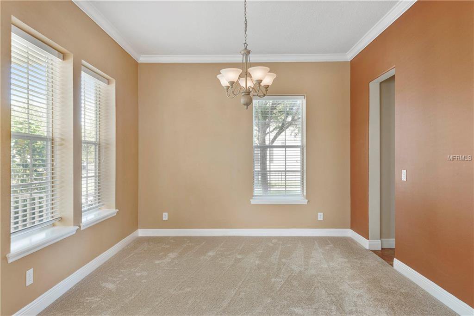

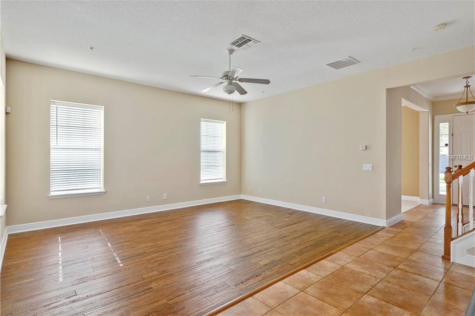
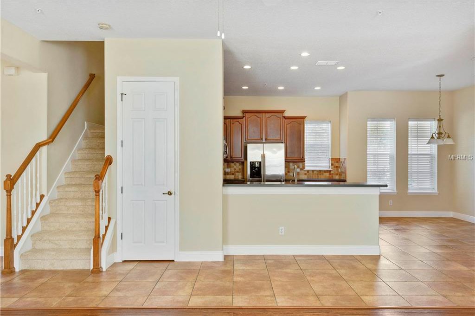


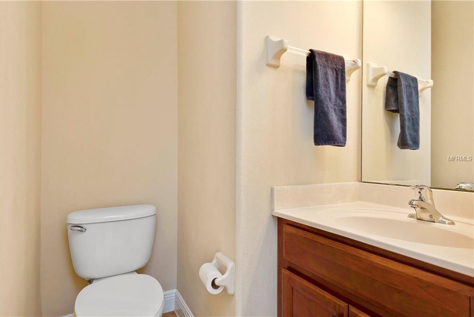
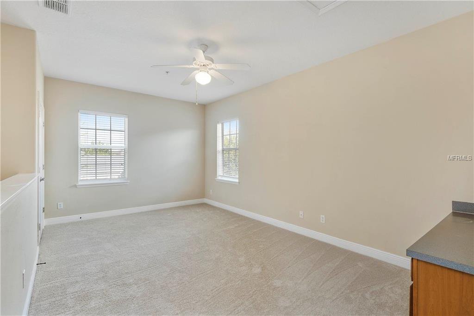
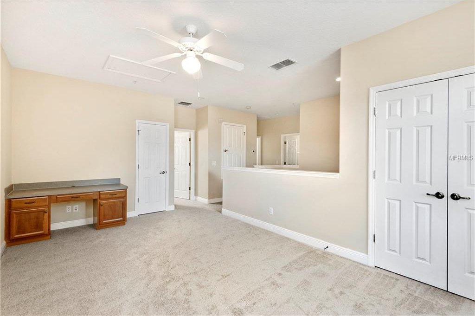

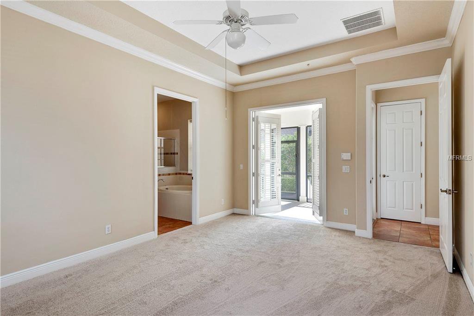
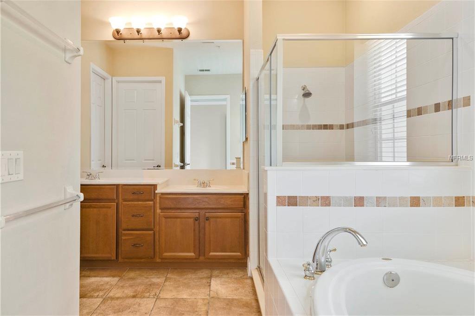
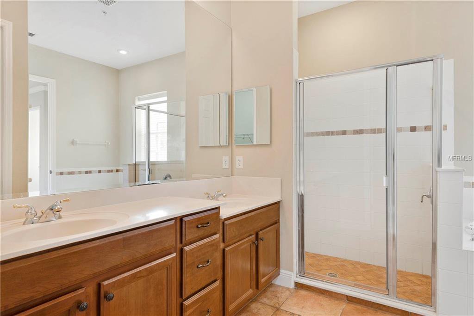

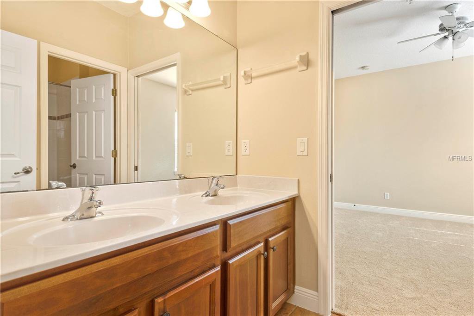
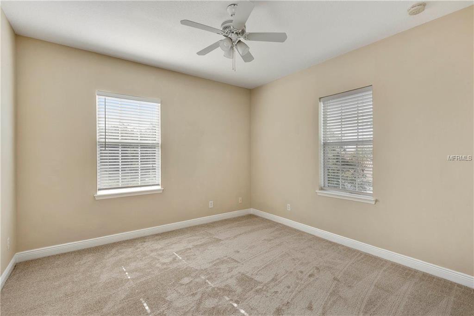
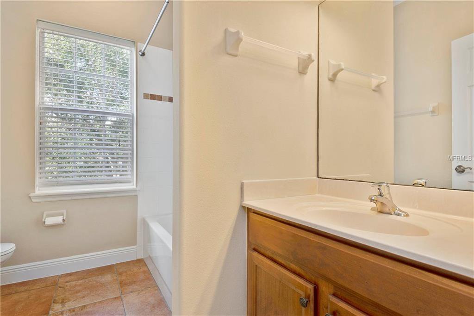
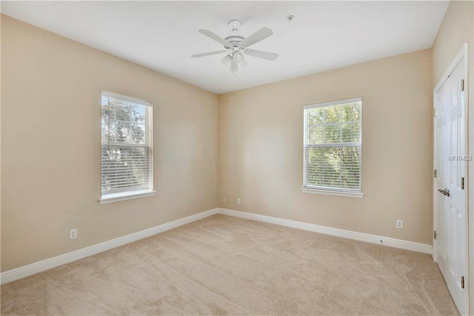
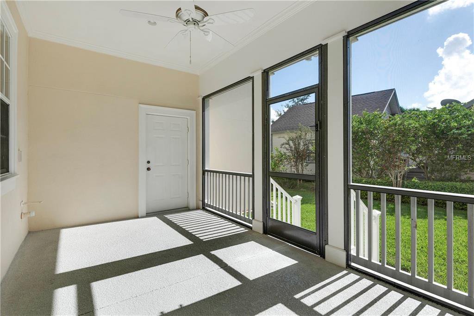
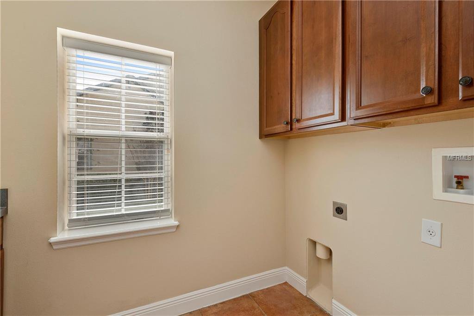

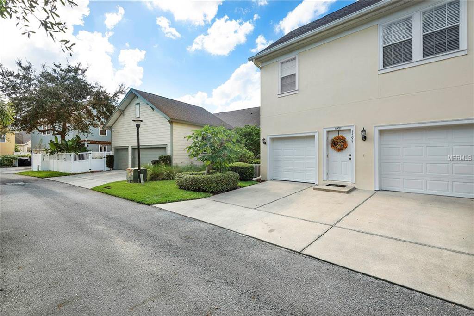
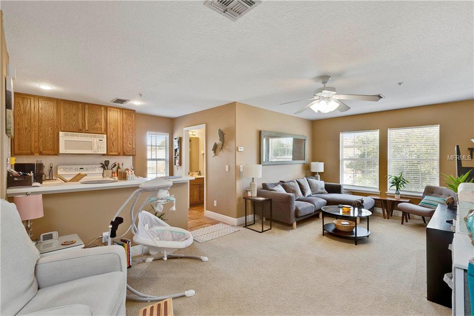
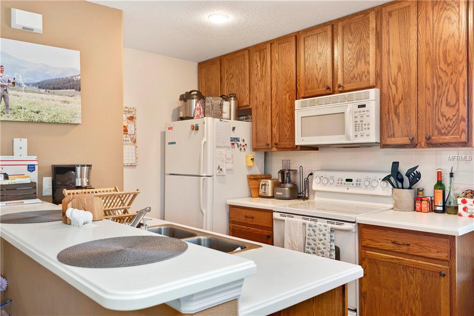
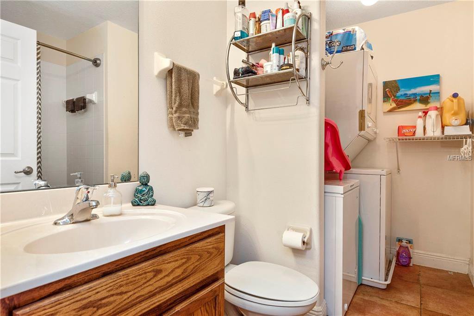

/u.realgeeks.media/belbenrealtygroup/400dpilogo.png)