6232 Hedgesparrows Lane, Sanford, FL 32771
- $375,000
- 4
- BD
- 3
- BA
- 2,819
- SqFt
- Sold Price
- $375,000
- List Price
- $400,000
- Status
- Sold
- Closing Date
- Apr 25, 2019
- MLS#
- O5746485
- Property Style
- Single Family
- Year Built
- 2005
- Bedrooms
- 4
- Bathrooms
- 3
- Living Area
- 2,819
- Lot Size
- 9,000
- Acres
- 0.21
- Total Acreage
- Up to 10, 889 Sq. Ft.
- Legal Subdivision Name
- Buckingham Estates Ph 3 & 4
- MLS Area Major
- Sanford/Lake Forest
Property Description
Beautiful 4 bedroom/3 bath home with bonus room located in the Buckingham Estates community. The split floor plan offers 2,819 square feet of living space, high ceilings, a full sized patio which leads to the master bedroom. The views from the living room and master bedroom bring in natural light that brightens the home. The Kitchen features Granite countertops and 42" cabinets and is open to the family room and separate dinette area. The bonus room is over the garage and has a separate thermostat. This home provides a two-car garage and an additional storage room to keep your golf cart, or just to store your yard tools! For the joggers and bicyclists, the Seminole bike trail runs through the front of the community. Buckingham Estates is a 24hr guard gated neighborhood, with a community pool and located in Markham Woods area. Close to shopping, restaurants, entertainment, highways (I4 and 417). Don't worry about the AC unit, it's been recently replaced.
Additional Information
- Taxes
- $3327
- Minimum Lease
- No Minimum
- HOA Fee
- $510
- HOA Payment Schedule
- Quarterly
- Maintenance Includes
- 24-Hour Guard, Pool, Security
- Community Features
- Gated, Golf Carts OK, Playground, Pool, No Deed Restriction, Gated Community, Security
- Property Description
- Two Story
- Zoning
- PUD
- Interior Layout
- Built in Features, Ceiling Fans(s), Coffered Ceiling(s), Dry Bar, Eat-in Kitchen, High Ceilings, Kitchen/Family Room Combo, Open Floorplan, Stone Counters, Thermostat, Tray Ceiling(s), Vaulted Ceiling(s), Walk-In Closet(s), Window Treatments
- Interior Features
- Built in Features, Ceiling Fans(s), Coffered Ceiling(s), Dry Bar, Eat-in Kitchen, High Ceilings, Kitchen/Family Room Combo, Open Floorplan, Stone Counters, Thermostat, Tray Ceiling(s), Vaulted Ceiling(s), Walk-In Closet(s), Window Treatments
- Floor
- Tile
- Appliances
- Bar Fridge, Convection Oven, Dishwasher, Disposal, Dryer, Electric Water Heater, Exhaust Fan, Microwave, Range, Washer
- Utilities
- Street Lights
- Heating
- Central, Electric
- Air Conditioning
- Central Air
- Exterior Construction
- Stucco
- Exterior Features
- Irrigation System, Satellite Dish, Sidewalk, Sliding Doors
- Roof
- Shingle
- Foundation
- Crawlspace
- Pool
- Community
- Garage Carport
- 1 Car Garage
- Garage Spaces
- 1
- Garage Dimensions
- 10x10
- Elementary School
- Heathrow Elementary
- Middle School
- Markham Woods Middle
- High School
- Seminole High
- Pets
- Allowed
- Flood Zone Code
- X
- Parcel ID
- 35-19-29-5RN-0000-2160
- Legal Description
- LOT 216 BUCKINGHAM ESTATES PHASES 3 AND 4 PB 65 PGS 65 - 68
Mortgage Calculator
Listing courtesy of COLDWELL BANKER RESIDENTIAL RE. Selling Office: DOVER INTERNATIONAL CO., INC..
StellarMLS is the source of this information via Internet Data Exchange Program. All listing information is deemed reliable but not guaranteed and should be independently verified through personal inspection by appropriate professionals. Listings displayed on this website may be subject to prior sale or removal from sale. Availability of any listing should always be independently verified. Listing information is provided for consumer personal, non-commercial use, solely to identify potential properties for potential purchase. All other use is strictly prohibited and may violate relevant federal and state law. Data last updated on
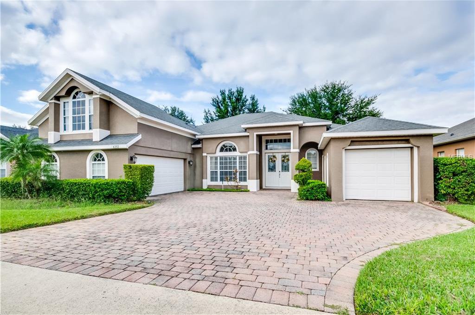
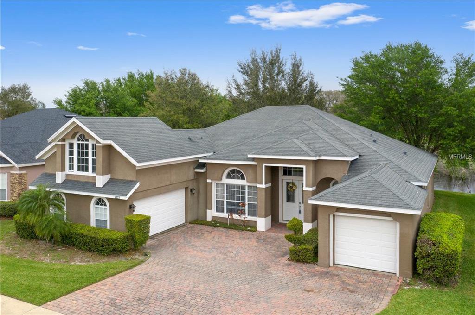
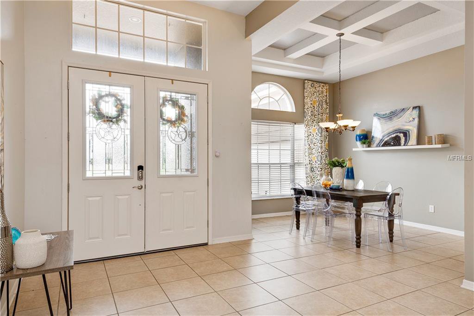
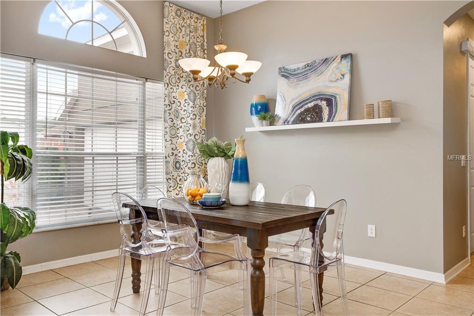
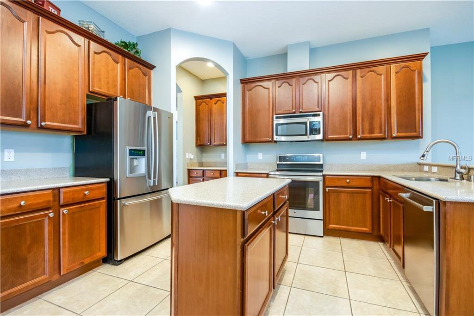
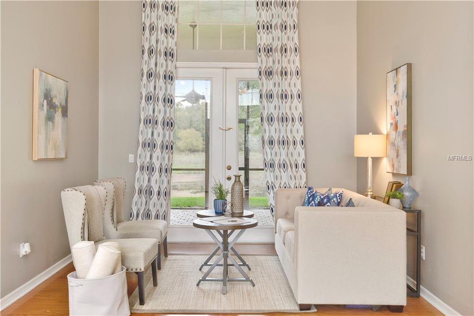
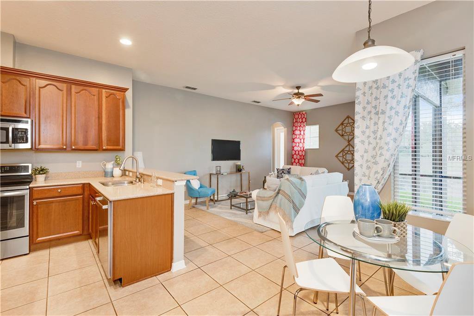
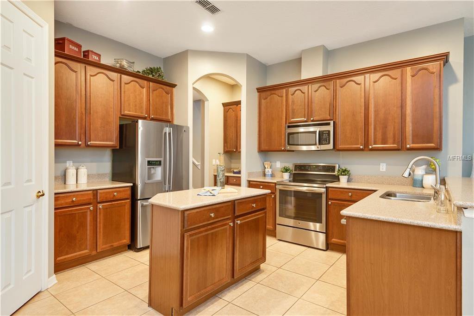
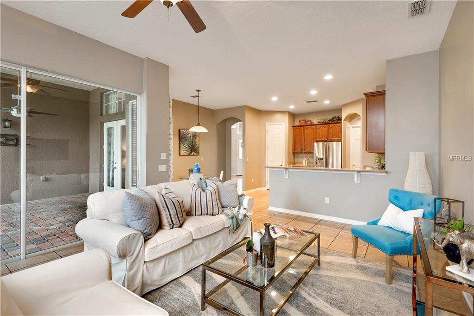
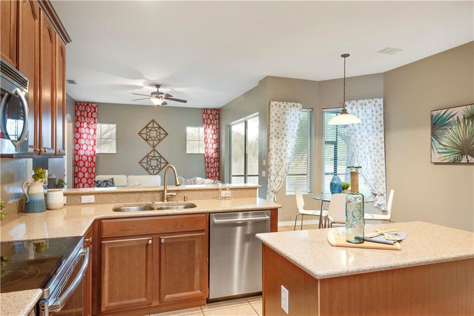
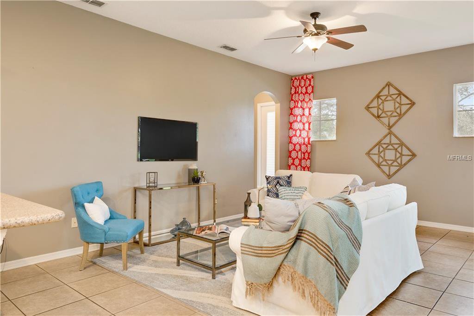
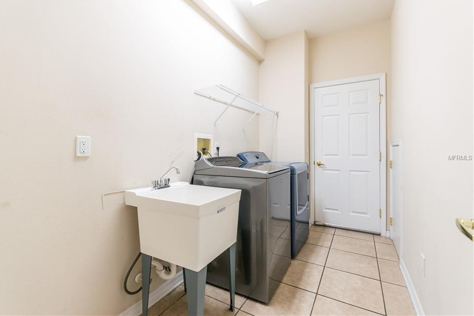
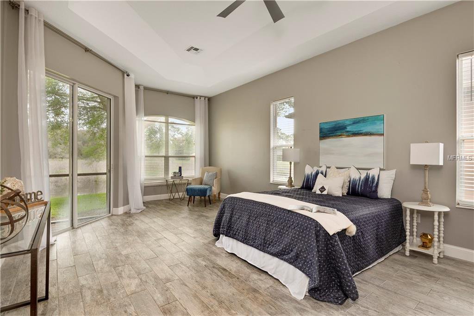
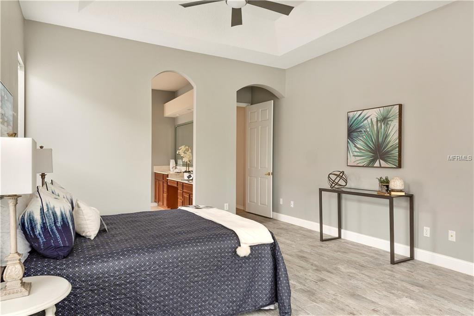
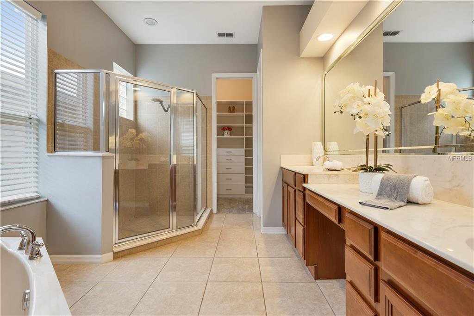
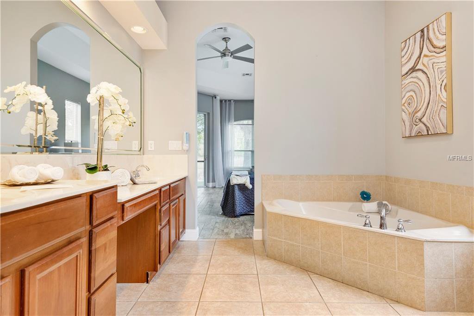
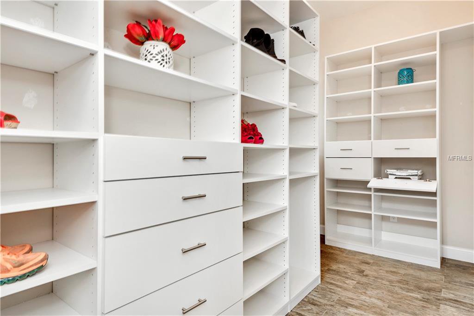
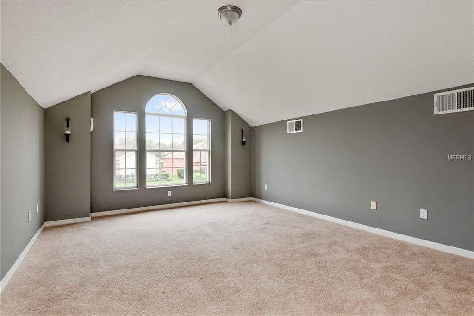
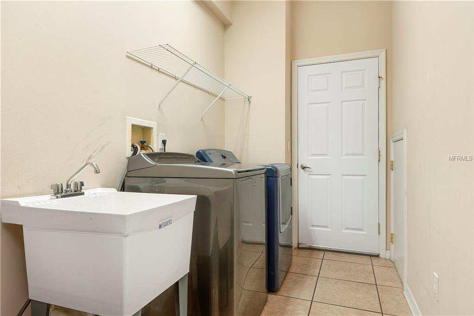
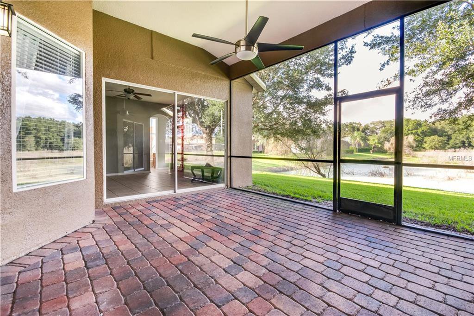
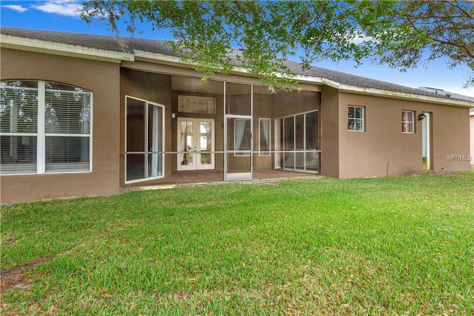
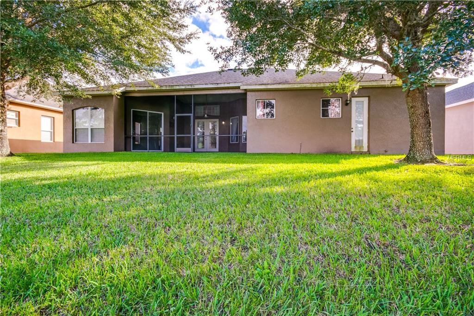
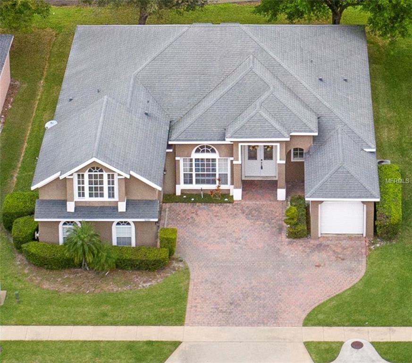
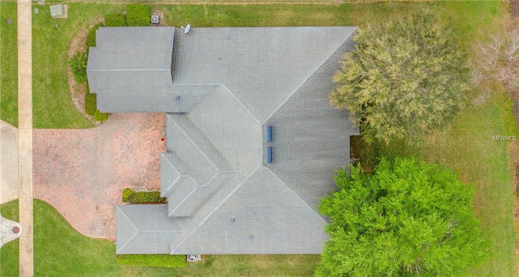
/u.realgeeks.media/belbenrealtygroup/400dpilogo.png)