14716 Royal Poinciana Drive, Orlando, FL 32828
- $291,000
- 4
- BD
- 2.5
- BA
- 2,814
- SqFt
- Sold Price
- $291,000
- List Price
- $300,000
- Status
- Sold
- Closing Date
- Jul 09, 2019
- MLS#
- O5746275
- Property Style
- Single Family
- Year Built
- 2005
- Bedrooms
- 4
- Bathrooms
- 2.5
- Baths Half
- 1
- Living Area
- 2,814
- Lot Size
- 5,689
- Acres
- 0.13
- Total Acreage
- Up to 10, 889 Sq. Ft.
- Legal Subdivision Name
- Avalon Park Village 06
- MLS Area Major
- Orlando/Alafaya/Waterford Lakes
Property Description
One or more photo(s) has been virtually staged. This is the IDEAL location for a convenient lifestyle in the highly regarded community of AVALON PARK with tree-lined streets, lakes and desirable **A RATED SCHOOLS**. A charming front porch welcomes you into this lovely 2-story home with 4 bedrooms, 2 baths and a 2 car garage! Bright open concept living space with eat-in kitchen, dining and living room spaces. Kitchen has a LARGE ISLAND, recessed lighting, lots of cabinet storage and a WALK IN PANTRY!! The living spaces have large windows that bring in plenty of natural light. BEAUTIFUL FRENCH DOORS lead you right out to the spacious patio and backyard area. The sizable master suite includes an ENORMOUS WALK-IN CLOSET, large master en-suite with DUAL VANITY SINKS and linen closet. All bedrooms have ceiling fans, fresh paint and laminate wood floors. Outside features a COZY FENCED IN BACKYARD and a patio with the perfect space for a lounge area or a large table with chairs and even a grill! The highly desired Avalon Park community members enjoy bike trails, parks, basketball & tennis courts, community pools, daycare's, restaurants/eateries, shopping and numerous community events throughout the year. Only minutes from the WATERFORD LAKES TOWN CENTER. Plus enjoy easy access to 408, 417, and close proximity to UCF, Valencia College, Full Sail University, Downtown Orlando & Research Parkway. All that Central Florida has to offer is just a short commute away. Don't miss the chance to make this beautiful home yours!
Additional Information
- Taxes
- $4767
- Minimum Lease
- 7 Months
- HOA Fee
- $346
- HOA Payment Schedule
- Quarterly
- Community Features
- Pool, No Deed Restriction
- Property Description
- Two Story
- Zoning
- P-D
- Interior Layout
- Ceiling Fans(s), Walk-In Closet(s)
- Interior Features
- Ceiling Fans(s), Walk-In Closet(s)
- Floor
- Carpet, Ceramic Tile, Laminate, Vinyl
- Appliances
- Built-In Oven, Dishwasher, Disposal, Microwave, Range
- Utilities
- Electricity Available
- Heating
- Electric
- Air Conditioning
- Central Air
- Exterior Construction
- Block, Stucco
- Exterior Features
- Fence
- Roof
- Shingle
- Foundation
- Slab
- Pool
- Community
- Garage Carport
- 2 Car Garage
- Garage Spaces
- 2
- Garage Dimensions
- 20x19
- Elementary School
- Avalon Elem
- Middle School
- Avalon Middle
- High School
- Timber Creek High
- Pets
- Allowed
- Flood Zone Code
- X
- Parcel ID
- 05-23-32-1004-01-990
- Legal Description
- AVALON PARK VILLAGE 6 56/123 LOT 199
Mortgage Calculator
Listing courtesy of WEMERT GROUP REALTY LLC. Selling Office: PREFERRED REAL ESTATE BROKERS.
StellarMLS is the source of this information via Internet Data Exchange Program. All listing information is deemed reliable but not guaranteed and should be independently verified through personal inspection by appropriate professionals. Listings displayed on this website may be subject to prior sale or removal from sale. Availability of any listing should always be independently verified. Listing information is provided for consumer personal, non-commercial use, solely to identify potential properties for potential purchase. All other use is strictly prohibited and may violate relevant federal and state law. Data last updated on
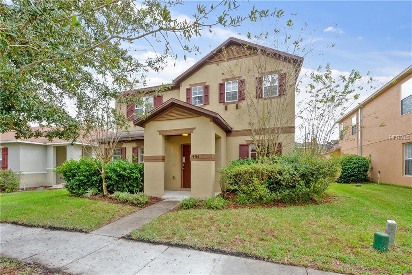
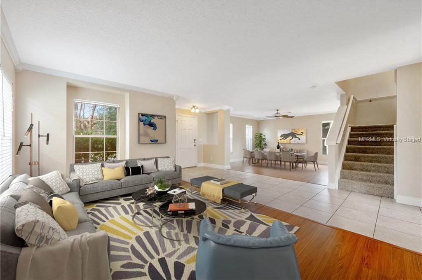
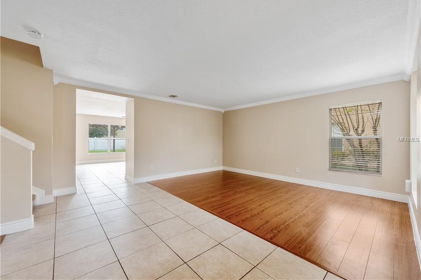
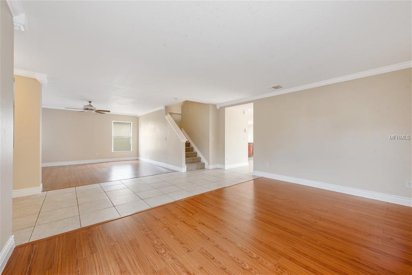
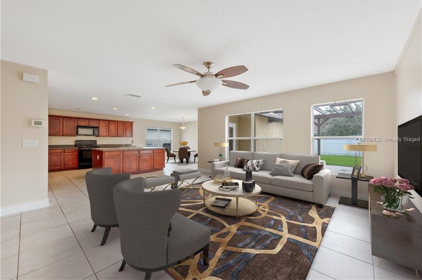
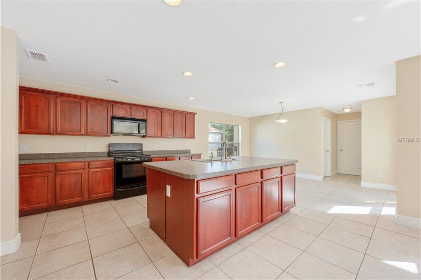
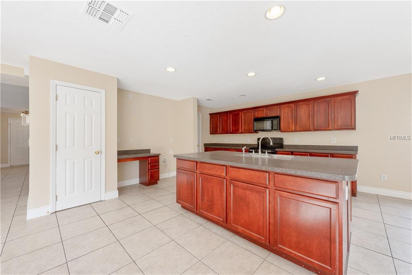
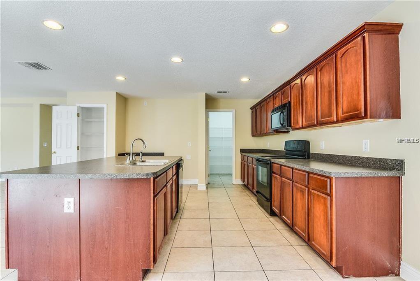
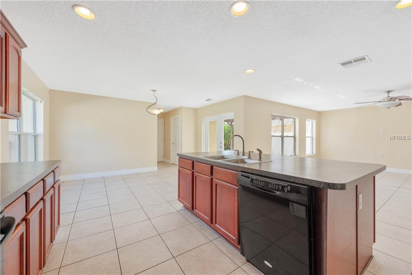
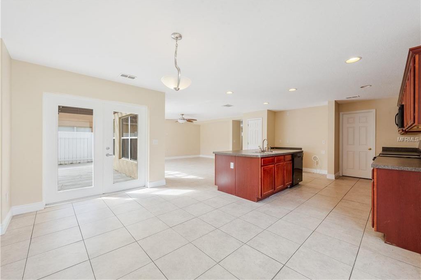
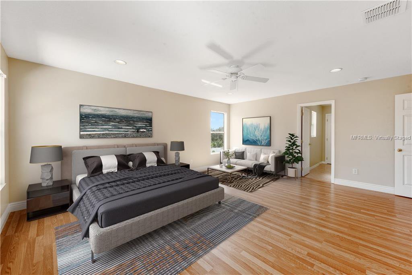
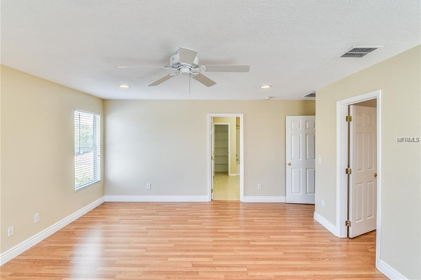
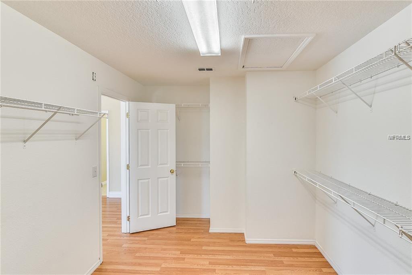
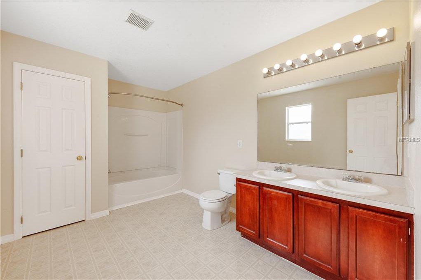
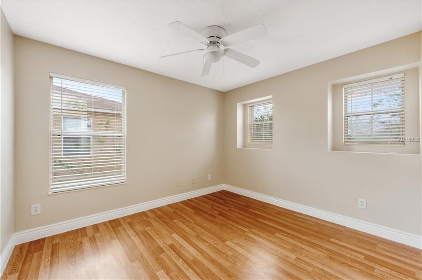
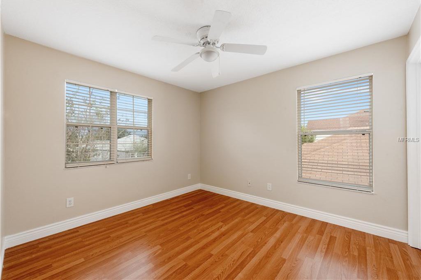
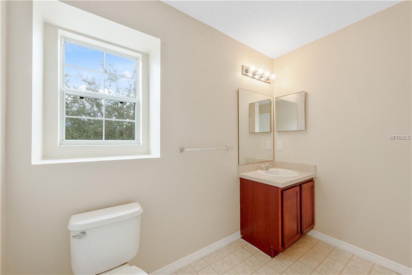
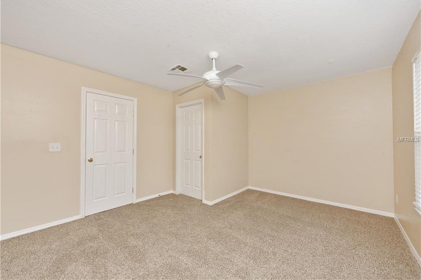
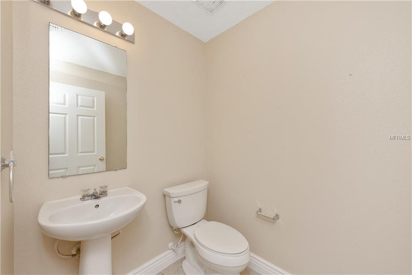
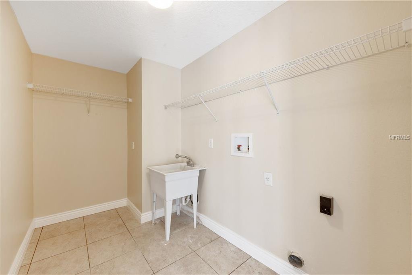
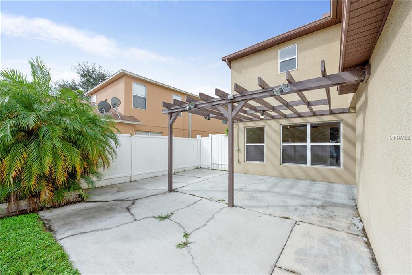
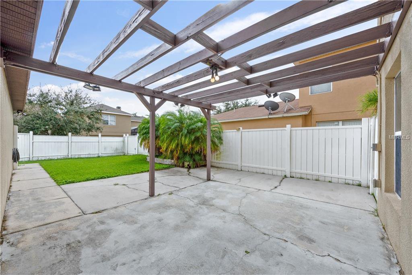
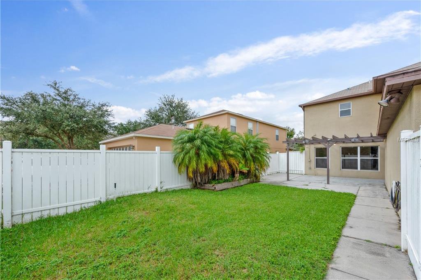
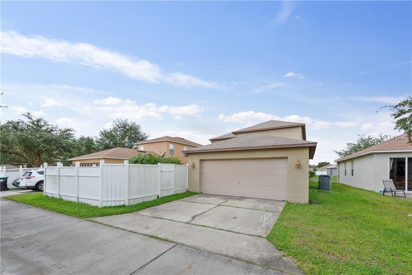
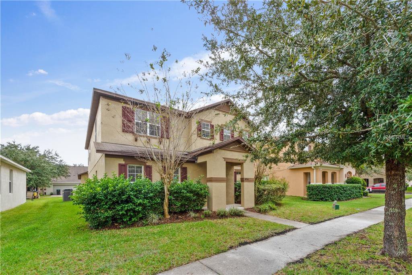
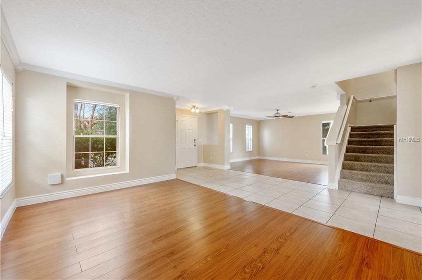
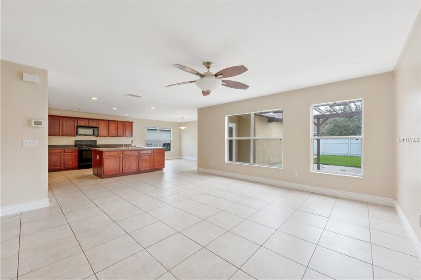
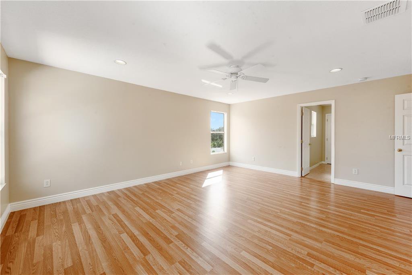
/u.realgeeks.media/belbenrealtygroup/400dpilogo.png)