7543 Colbury Avenue, Windermere, FL 34786
- $327,500
- 3
- BD
- 2
- BA
- 2,046
- SqFt
- Sold Price
- $327,500
- List Price
- $339,900
- Status
- Sold
- Closing Date
- Feb 04, 2019
- MLS#
- O5746235
- Property Style
- Single Family
- Architectural Style
- Florida, Traditional
- Year Built
- 2007
- Bedrooms
- 3
- Bathrooms
- 2
- Living Area
- 2,046
- Lot Size
- 5,998
- Acres
- 0.14
- Total Acreage
- Up to 10, 889 Sq. Ft.
- Legal Subdivision Name
- Enclave/Berkshire Park B G H I
- MLS Area Major
- Windermere
Property Description
THIS HOME IS AN ABSOLUTE MUST SEE! This 3 bed / 2 bath, 2046 heated square feet Ashton Woods - built home offers plenty of open space and tons of upgrades. Kitchen upgrades include 42” maple cabinets, Stainless Steel appliances, Silestone counter-tops, and a huge centerpiece Island. Home features a split floor plan with an oversized 19’x 13’ Master bedroom large enough to accommodate even your largest furniture. The guest bedrooms offer room for your growing family or a private retreat for your visiting guests. Home boasts a unique lot with a serene wooded front view and a back yard that abuts an expansive common area, providing access to the community walking trail….and you have No immediate rear neighbor! Comes complete with a screened lanai that affords you the perfect place for those family Barbeques and gatherings, or for just enjoying all that the Florida lifestyle has to offer. Located in an A-Rated School District and is zoned for the new Windermere High School. So close to Disney that you can see the nightly fireworks from the comfort of your own lawn! Easy access to all the new shops and restaurants in Lakeside Village and you’re just down the street from Winter Garden Village. You also are just a short drive to downtown Winter Garden, downtown Orlando, the Attractions, the Airport, and some of Florida’s finest beaches! THIS HOME IS A DO NOT MISS!
Additional Information
- Taxes
- $3674
- Minimum Lease
- 7 Months
- HOA Fee
- $114
- HOA Payment Schedule
- Quarterly
- Maintenance Includes
- Pool
- Location
- In County, Level, Sidewalk, Paved, Unincorporated
- Community Features
- Deed Restrictions, Playground, Pool, Sidewalks
- Zoning
- P-D
- Interior Layout
- Ceiling Fans(s), Crown Molding, Kitchen/Family Room Combo, Open Floorplan, Solid Surface Counters, Solid Wood Cabinets, Split Bedroom, Tray Ceiling(s), Walk-In Closet(s)
- Interior Features
- Ceiling Fans(s), Crown Molding, Kitchen/Family Room Combo, Open Floorplan, Solid Surface Counters, Solid Wood Cabinets, Split Bedroom, Tray Ceiling(s), Walk-In Closet(s)
- Floor
- Carpet, Ceramic Tile, Laminate
- Appliances
- Dishwasher, Disposal, Microwave, Range, Refrigerator
- Utilities
- BB/HS Internet Available, Cable Available, Electricity Available, Electricity Connected, Public, Sprinkler Meter, Sprinkler Recycled, Street Lights, Water Available
- Heating
- Central, Electric
- Air Conditioning
- Central Air
- Exterior Construction
- Block, Stucco
- Exterior Features
- Irrigation System, Rain Gutters, Sidewalk, Sprinkler Metered
- Roof
- Shingle
- Foundation
- Slab
- Pool
- Community
- Garage Carport
- 2 Car Garage
- Garage Spaces
- 2
- Garage Features
- Driveway, Garage Door Opener
- Garage Dimensions
- 24x22
- Elementary School
- Sunset Park Elem
- Middle School
- Bridgewater Middle
- High School
- Windermere High School
- Pets
- Allowed
- Flood Zone Code
- X
- Parcel ID
- 26-23-27-1612-00-400
- Legal Description
- ENCLAVE AT BERKSHIRE PARK 65/124 LOT 40
Mortgage Calculator
Listing courtesy of WATSON REALTY CORP. Selling Office: EMANORS.
StellarMLS is the source of this information via Internet Data Exchange Program. All listing information is deemed reliable but not guaranteed and should be independently verified through personal inspection by appropriate professionals. Listings displayed on this website may be subject to prior sale or removal from sale. Availability of any listing should always be independently verified. Listing information is provided for consumer personal, non-commercial use, solely to identify potential properties for potential purchase. All other use is strictly prohibited and may violate relevant federal and state law. Data last updated on
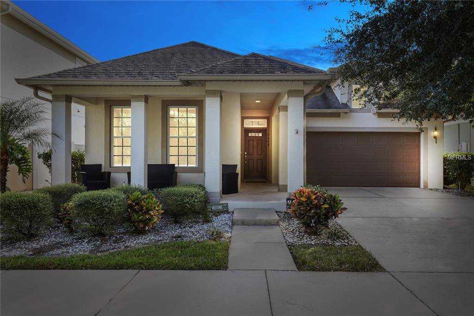
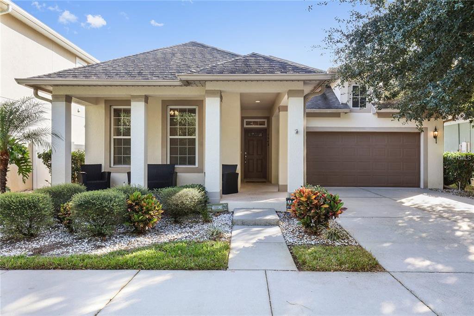
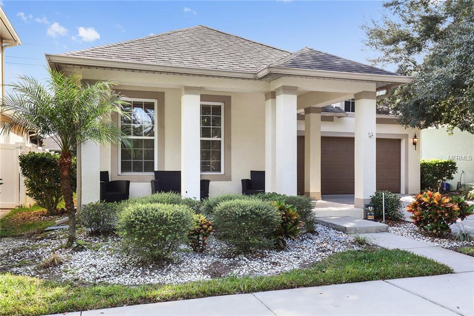
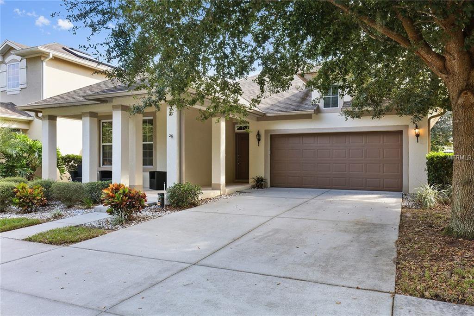

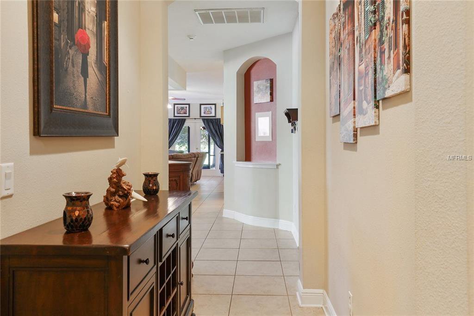
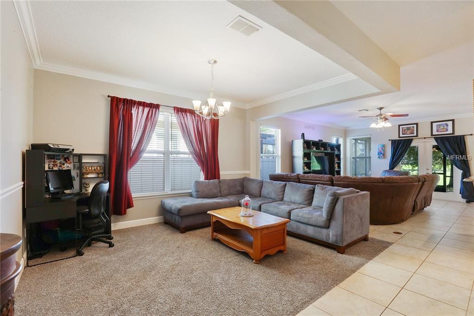
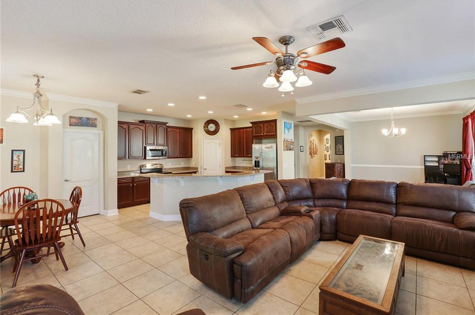

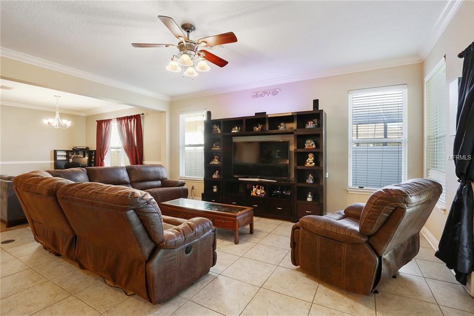
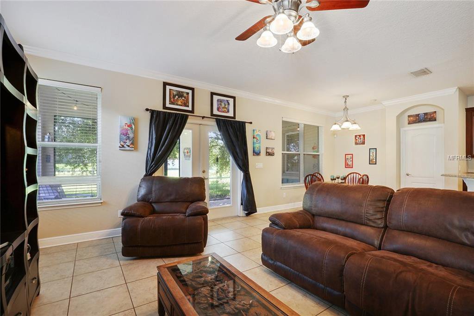
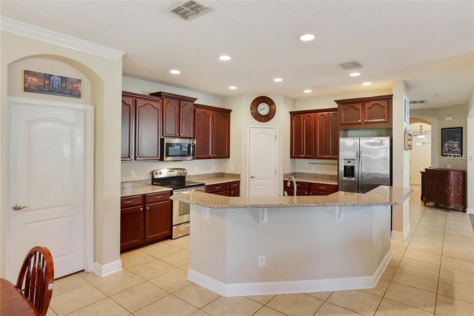



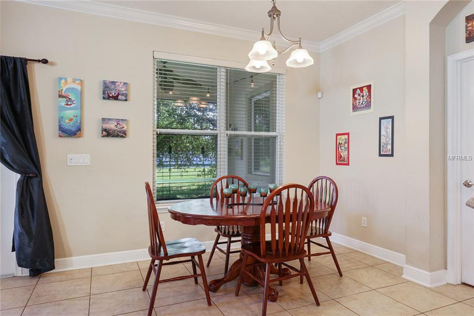
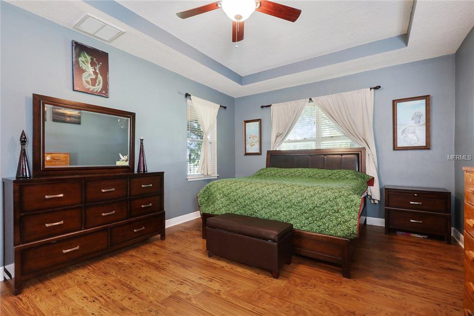

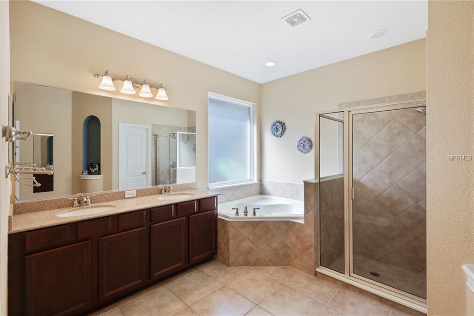
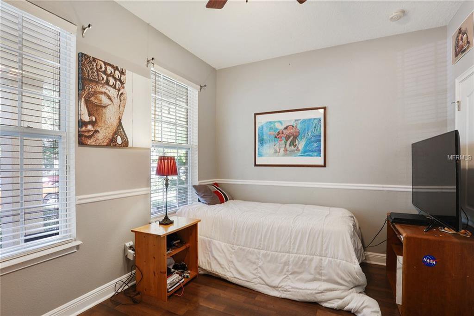
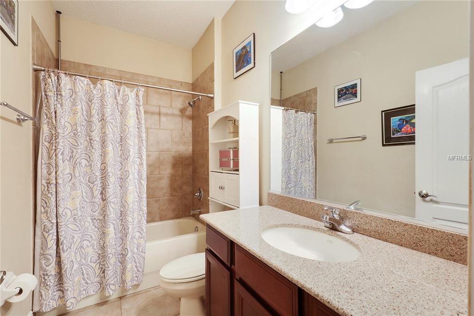
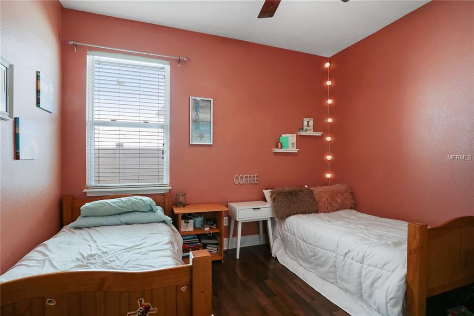
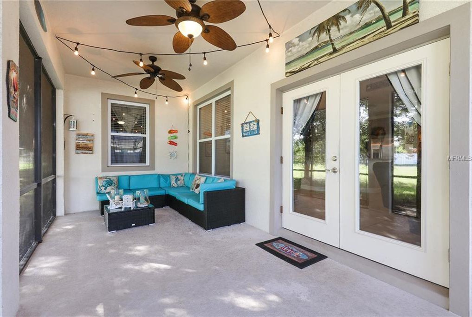
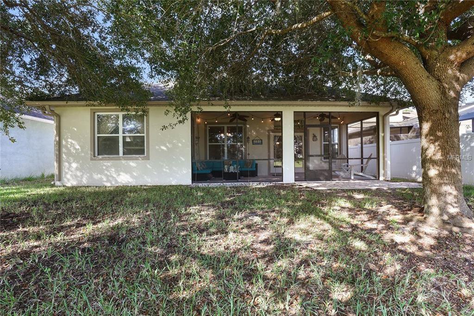
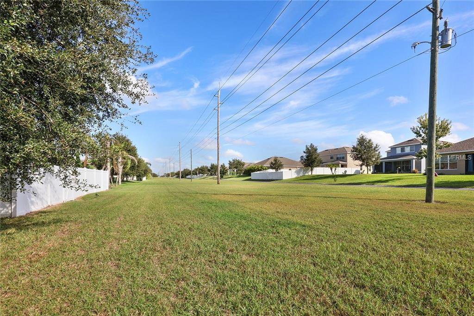
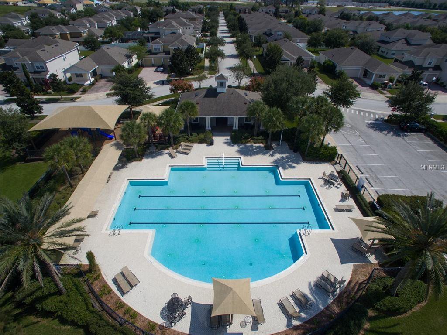
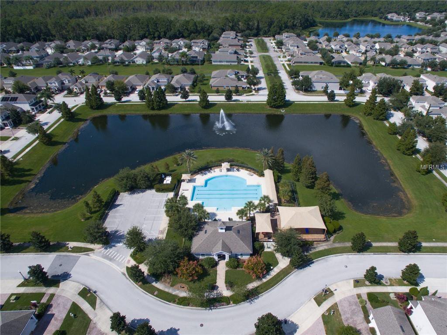
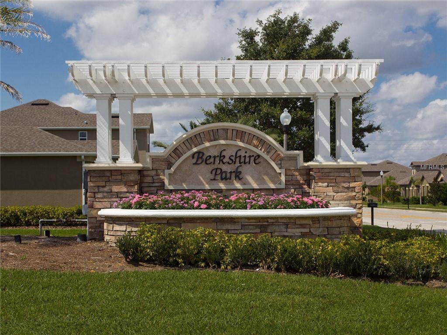
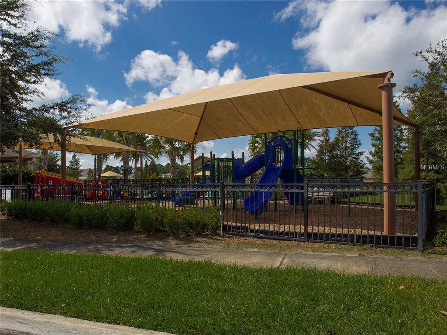
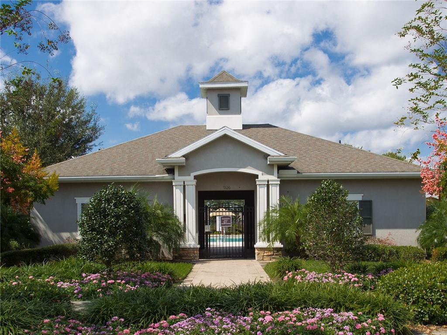
/u.realgeeks.media/belbenrealtygroup/400dpilogo.png)