11800 Vinci Drive, Windermere, FL 34786
- $1,175,000
- 4
- BD
- 4.5
- BA
- 4,162
- SqFt
- Sold Price
- $1,175,000
- List Price
- $1,227,790
- Status
- Sold
- Closing Date
- Apr 01, 2019
- MLS#
- O5746139
- Property Style
- Single Family
- Architectural Style
- Spanish/Mediterranean
- Year Built
- 2014
- Bedrooms
- 4
- Bathrooms
- 4.5
- Baths Half
- 1
- Living Area
- 4,162
- Lot Size
- 18,698
- Acres
- 0.43
- Total Acreage
- 1/4 Acre to 21779 Sq. Ft.
- Legal Subdivision Name
- Keenes Pointe Un #11
- MLS Area Major
- Windermere
Property Description
This elegant Southern California architectural style home is perfectly sited in guard gated Keene s Point Country Club. Designed to impress, this custom home incorporates transitional comfort and style with energy saving features. Upon entering, this open one story plan creates an amazing first impression. The natural light from the broad front windows visually link all the living areas. The library/study is quiet and set apart. Visually appealing, the casual space boasts a gas fireplace and courtyard views through the rear glass wall; opening naturally to the oversized covered lanai equipped with power screens. The gourmet kitchen offers a spacious setting for casual meals. The generous double working islands offer convenience complete with granite countertops, custom cabinetry, walk in pantry, porcelain tile flooring, and top of the line stainless appliances. The family areas are bathed in natural light and open to the outdoors offering indoor/outdoor living opportunities complete with well-equipped summer kitchen, sparkling pool and spa and gas fireplace. A perfect retreat the master suite permits access to outdoors through French doors. Huge walk in closet, garden tub, large shower, and his and hers vanities highlight the master bath. The bonus/flex space takes full advantage of the indoor/outdoor lifestyle. All secondary bedrooms are ensuite for convenience.
Additional Information
- Taxes
- $14952
- Minimum Lease
- 6 Months
- HOA Fee
- $2,780
- HOA Payment Schedule
- Annually
- Maintenance Includes
- 24-Hour Guard
- Location
- In County, Near Golf Course, Sidewalk, Paved
- Community Features
- Association Recreation - Owned, Boat Ramp, Deed Restrictions, Gated, Golf Carts OK, Golf, Playground, Sidewalks, Tennis Courts, Water Access, Golf Community, Gated Community, Security
- Zoning
- P-D
- Interior Layout
- Built in Features, Ceiling Fans(s), Crown Molding, Eat-in Kitchen, High Ceilings, Kitchen/Family Room Combo, Master Downstairs, Open Floorplan, Solid Wood Cabinets, Stone Counters, Vaulted Ceiling(s), Walk-In Closet(s)
- Interior Features
- Built in Features, Ceiling Fans(s), Crown Molding, Eat-in Kitchen, High Ceilings, Kitchen/Family Room Combo, Master Downstairs, Open Floorplan, Solid Wood Cabinets, Stone Counters, Vaulted Ceiling(s), Walk-In Closet(s)
- Floor
- Carpet, Tile, Wood
- Appliances
- Built-In Oven, Convection Oven, Dishwasher, Disposal, Gas Water Heater, Microwave, Range, Range Hood, Refrigerator
- Utilities
- Cable Connected, Electricity Connected, Natural Gas Connected, Sewer Connected, Street Lights, Underground Utilities
- Heating
- Heat Pump, Zoned
- Air Conditioning
- Central Air, Zoned
- Fireplace Description
- Gas, Family Room, Other
- Exterior Construction
- Block, Stucco
- Exterior Features
- Irrigation System, Lighting, Outdoor Kitchen, Sidewalk, Sliding Doors, Sprinkler Metered
- Roof
- Tile
- Foundation
- Slab, Stem Wall
- Pool
- Private
- Pool Type
- Gunite, Heated, In Ground, Lighting, Outside Bath Access, Salt Water
- Garage Carport
- 3 Car Garage
- Garage Spaces
- 3
- Garage Features
- Covered, Garage Door Opener, Portico
- Garage Dimensions
- 36x22
- Water Access
- Lake
- Pets
- Allowed
- Flood Zone Code
- X
- Parcel ID
- 30-23-28-4084-10-400
- Legal Description
- KEENES POINTE UNIT 11 72/23 LOT 1040
Mortgage Calculator
Listing courtesy of PREMIER REALTY PARTNERS INC. Selling Office: PREMIER SOTHEBYS INT'L REALTY.
StellarMLS is the source of this information via Internet Data Exchange Program. All listing information is deemed reliable but not guaranteed and should be independently verified through personal inspection by appropriate professionals. Listings displayed on this website may be subject to prior sale or removal from sale. Availability of any listing should always be independently verified. Listing information is provided for consumer personal, non-commercial use, solely to identify potential properties for potential purchase. All other use is strictly prohibited and may violate relevant federal and state law. Data last updated on
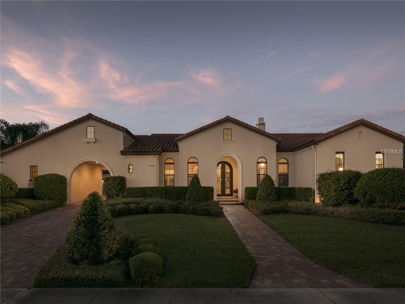
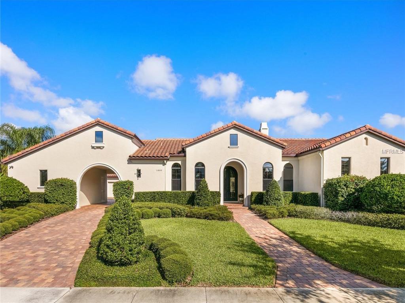

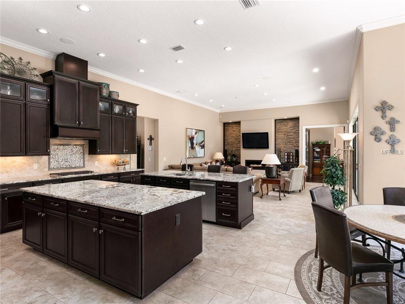
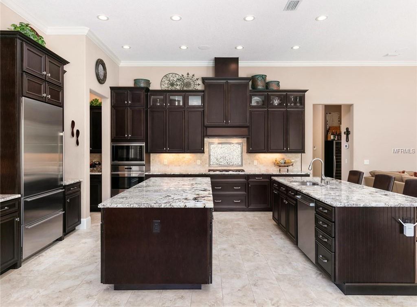
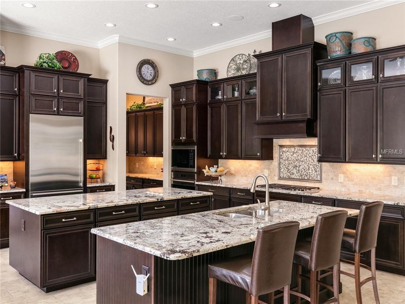
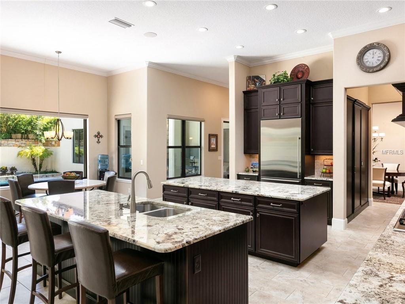
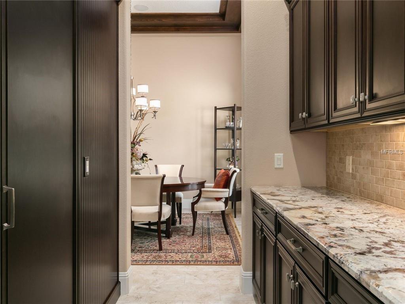
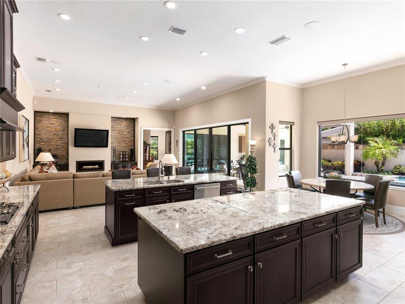
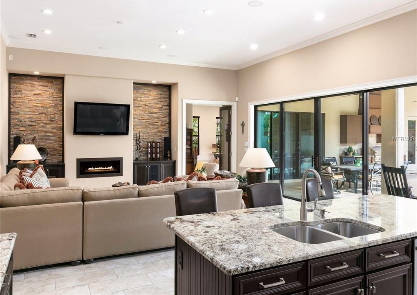
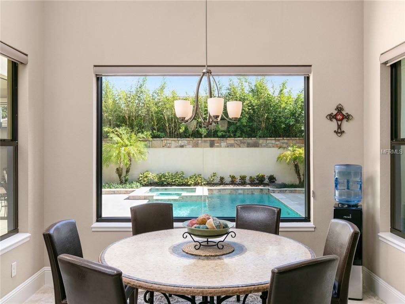

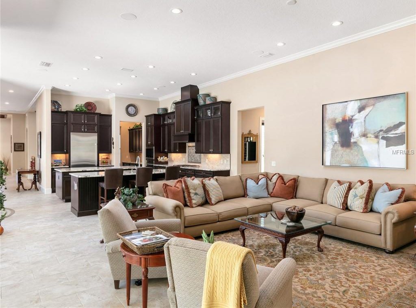

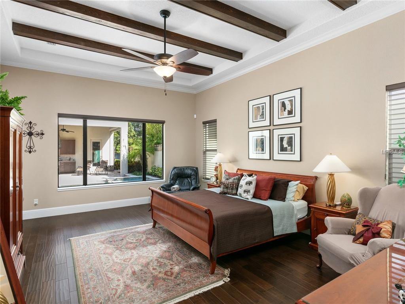
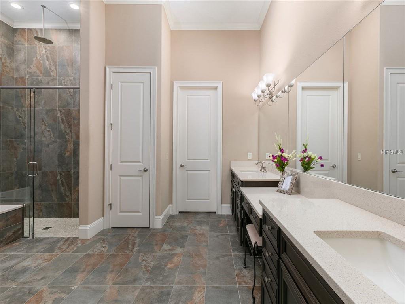
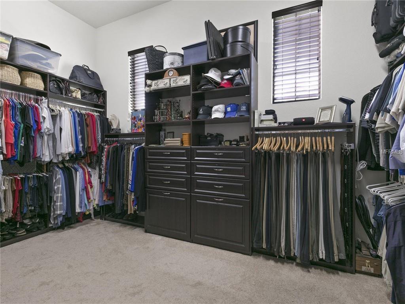
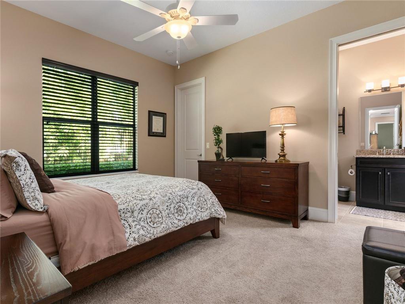
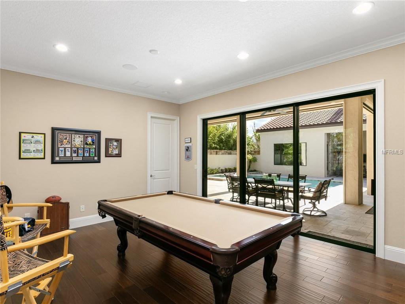
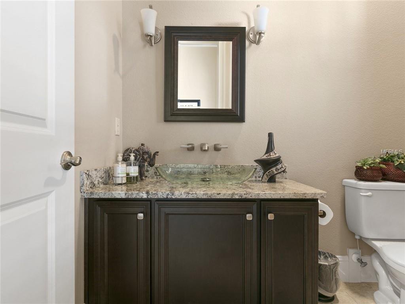

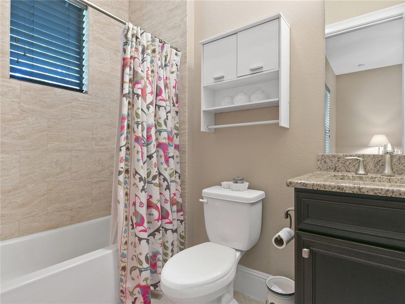
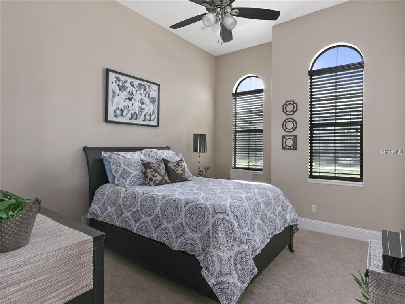
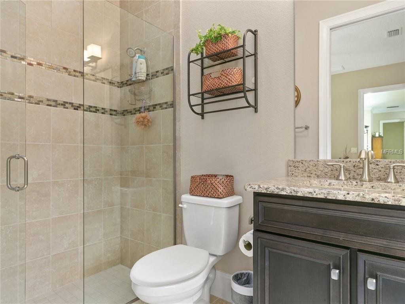
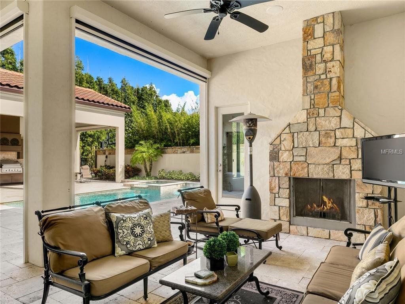
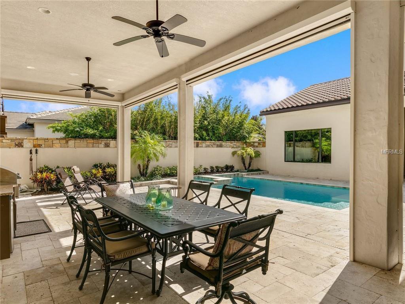
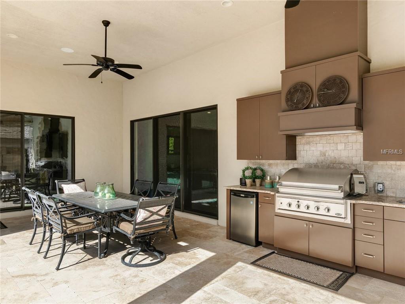
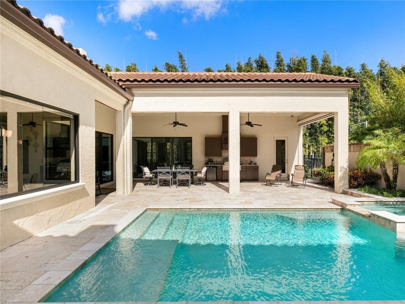
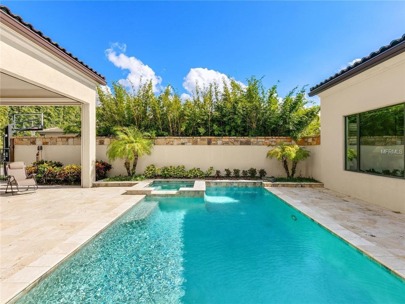
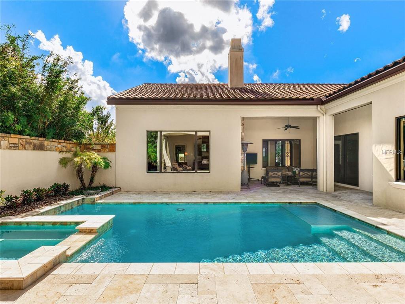

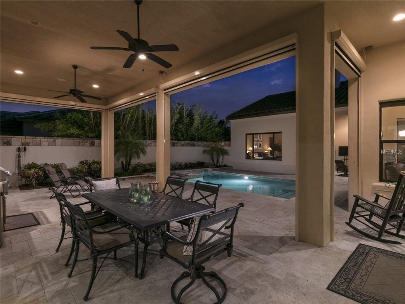
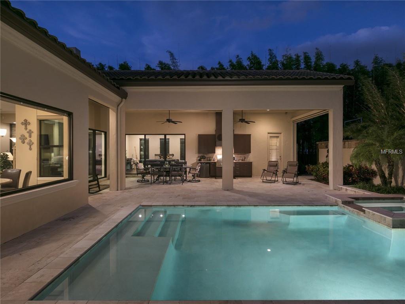
/u.realgeeks.media/belbenrealtygroup/400dpilogo.png)