2878 Sand Oak Loop, Apopka, FL 32712
- $390,000
- 6
- BD
- 4.5
- BA
- 4,030
- SqFt
- Sold Price
- $390,000
- List Price
- $394,995
- Status
- Sold
- Closing Date
- Jan 31, 2019
- MLS#
- O5745957
- Property Style
- Single Family
- Year Built
- 2017
- Bedrooms
- 6
- Bathrooms
- 4.5
- Baths Half
- 1
- Living Area
- 4,030
- Lot Size
- 16,201
- Acres
- 0.37
- Total Acreage
- 1/4 Acre to 21779 Sq. Ft.
- Legal Subdivision Name
- Oak Rdg Ph 2
- MLS Area Major
- Apopka
Property Description
Why wait for New Construction when you can get this MOVE-IN ready beauty which offers 4030 sq. ft. and 6 bedrooms, 4.5 baths and a generous 3 car side load garage. Upgrades include butler's pantry, master bath with oversized shower, 1st floor powder room, bonus room/separate office space (6th bedroom) and first floor full bath and bedroom (currently being used as a gym). Design options are too numerous to mention, but include gourmet kitchen with double oven, drop in range plus upgraded counters and cabinets and mosaic tile wall in kitchen and also master bath accent. Enjoy dual walk-in closets in the master suite, as well as a 14 x 8 sitting room. Bedroom 2 offers and ensuite bath, bedrooms 3 and 4 share a Jack & Jill bath. Enjoy privacy with .37 acre homesites in a gated community. One block to nearby playground inside gate and NW Sports Complex just outside the gate. Mature and lush landscaping with topiaries greeting your guests upon arrival. Must See - Schedule your appointment today.
Additional Information
- Taxes
- $587
- Minimum Lease
- 7 Months
- HOA Fee
- $342
- HOA Payment Schedule
- Quarterly
- Community Features
- Gated, Park, No Deed Restriction, Gated Community
- Zoning
- R-1AAA
- Interior Layout
- Ceiling Fans(s), Coffered Ceiling(s), High Ceilings, Kitchen/Family Room Combo, Solid Wood Cabinets, Stone Counters, Thermostat, Walk-In Closet(s)
- Interior Features
- Ceiling Fans(s), Coffered Ceiling(s), High Ceilings, Kitchen/Family Room Combo, Solid Wood Cabinets, Stone Counters, Thermostat, Walk-In Closet(s)
- Floor
- Carpet, Ceramic Tile
- Appliances
- Built-In Oven, Cooktop, Microwave, Refrigerator
- Utilities
- Cable Available, Electricity Available
- Heating
- Central
- Air Conditioning
- Central Air
- Exterior Construction
- Block
- Exterior Features
- Fence, Irrigation System, Sidewalk, Sliding Doors
- Roof
- Shingle
- Foundation
- Slab
- Pool
- No Pool
- Garage Carport
- 3 Car Garage
- Garage Spaces
- 3
- Garage Features
- Driveway, Garage Door Opener, Garage Faces Side, On Street
- Garage Dimensions
- 31X21
- Elementary School
- Zellwood Elem
- Middle School
- Wolf Lake Middle
- High School
- Apopka High
- Pets
- Allowed
- Flood Zone Code
- X
- Parcel ID
- 18-20-28-6100-01-390
- Legal Description
- OAK RIDGE PHASE 2 87/133 LOT 139
Mortgage Calculator
Listing courtesy of EMPIRE NETWORK REALTY. Selling Office: KELLER WILLIAMS WINTER PARK.
StellarMLS is the source of this information via Internet Data Exchange Program. All listing information is deemed reliable but not guaranteed and should be independently verified through personal inspection by appropriate professionals. Listings displayed on this website may be subject to prior sale or removal from sale. Availability of any listing should always be independently verified. Listing information is provided for consumer personal, non-commercial use, solely to identify potential properties for potential purchase. All other use is strictly prohibited and may violate relevant federal and state law. Data last updated on
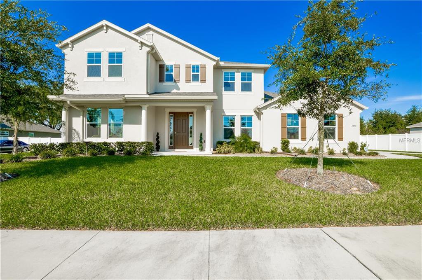
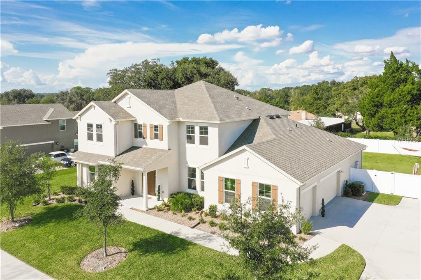
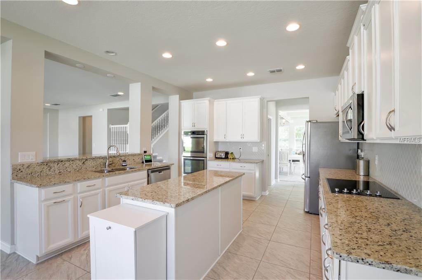
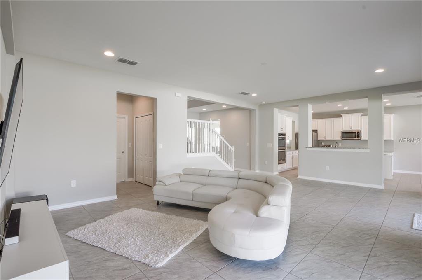
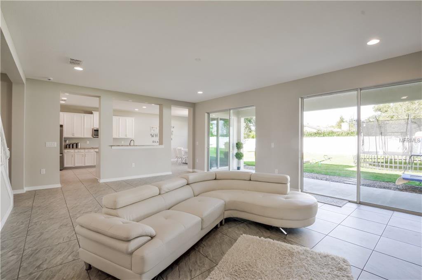
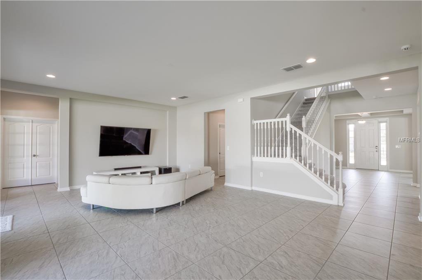

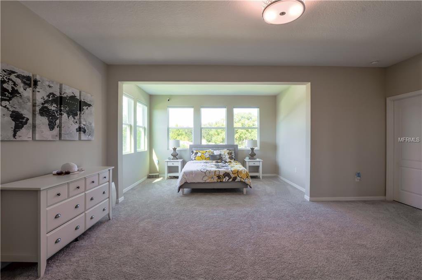
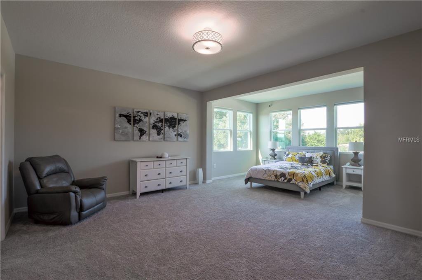
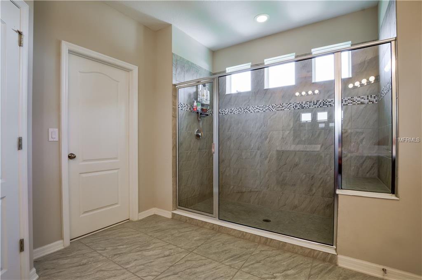
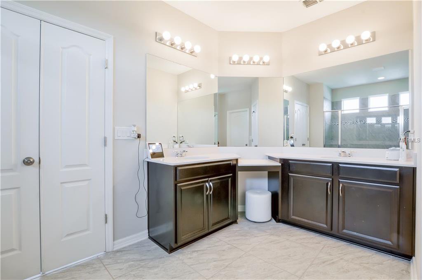
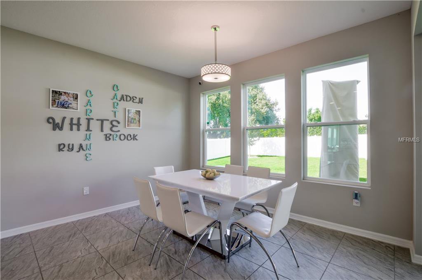

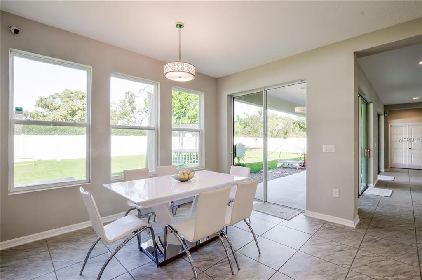
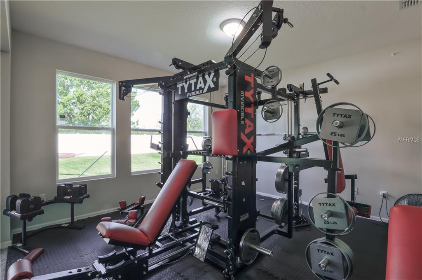
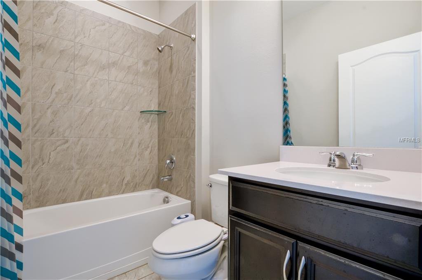
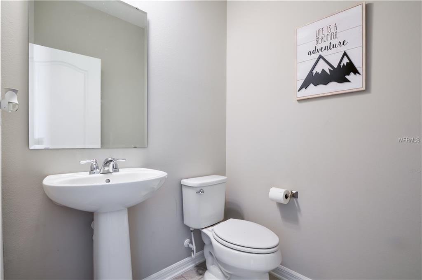
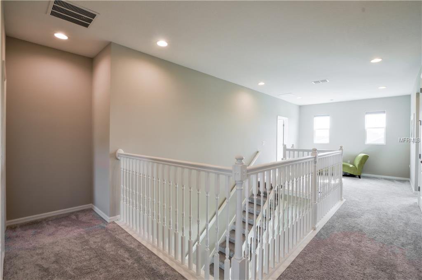
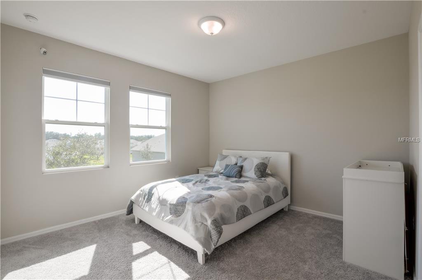
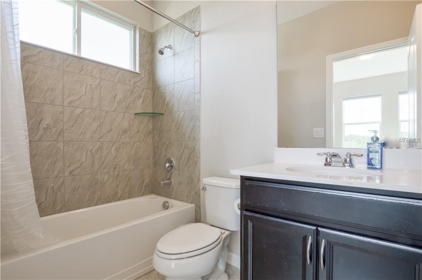
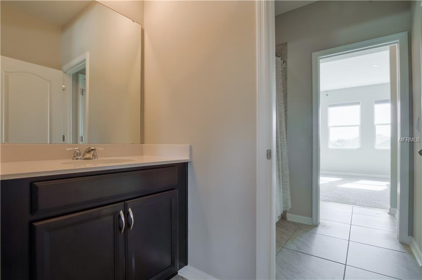
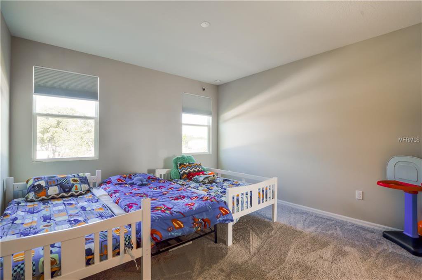
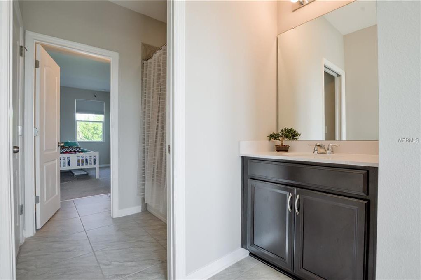
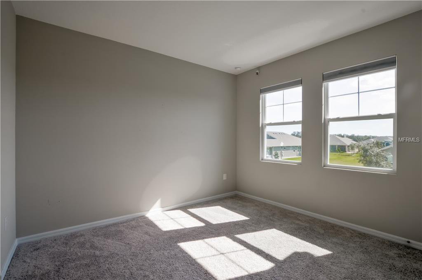
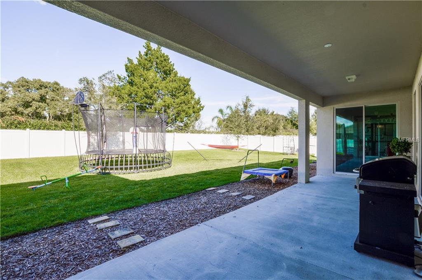
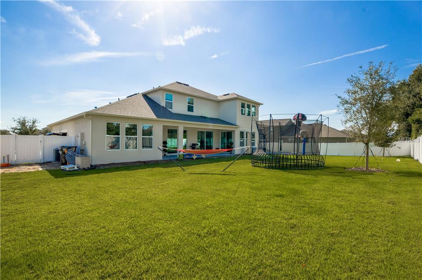
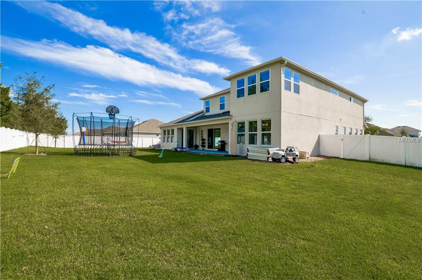
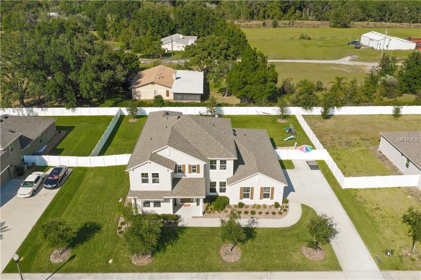
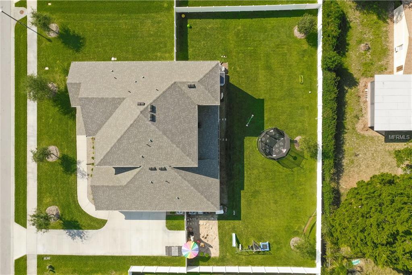
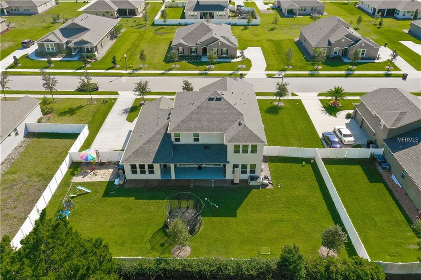
/u.realgeeks.media/belbenrealtygroup/400dpilogo.png)