31728 Nutmeg Avenue, Eustis, FL 32736
- $250,000
- 3
- BD
- 2
- BA
- 1,791
- SqFt
- Sold Price
- $250,000
- List Price
- $260,000
- Status
- Sold
- Closing Date
- Feb 16, 2019
- MLS#
- O5745657
- Property Style
- Single Family
- Year Built
- 2006
- Bedrooms
- 3
- Bathrooms
- 2
- Living Area
- 1,791
- Lot Size
- 46,066
- Acres
- 1.06
- Total Acreage
- One + to Two Acres
- Legal Subdivision Name
- Royal Trails Unit 01
- MLS Area Major
- Eustis
Property Description
Are you looking to save thousands on your home purchase? Well look no further, this home qualifies for a No Closing Cost Loan. Come and escape to the rural lifestyle where you can enjoy this spacious 3-bedroom 2 bath home situated on 1 acre of land. Adorned with mature landscaping, new tile flooring, BRAND NEW HVAC and a soft color palate to compliment everyone’s taste. Upon entering you have the open floor plan concept with plentiful lighting, a formal dining room and large kitchen overlooking the family room. The Kitchen features 42” cabinet, sleek appliances and ample counter space. The large master suite has wood laminate flooring throughout and a master bathroom with a walk-in shower, garden tub and dual sinks. The other two bedroom have wood laminate flooring and share a nicely appointed bathroom. Laundry room is located inside. The French doors open to the large screened in lanai making this a great space for relaxing with the privacy of a wooded view. Located on the back of the property you will find a permitted 20x20 workshop with Solar panels. The Solar has an underground supply, making this home energy efficient and cost effective! LOW Annual HOA which includes a community club house and picnic area. Property provides security with a front entrance gate and an over-sized driveway for additional parking. Schedule your private showing today!
Additional Information
- Taxes
- $1880
- Minimum Lease
- No Minimum
- HOA Fee
- $35
- HOA Payment Schedule
- Annually
- Community Features
- No Deed Restriction
- Zoning
- R-1
- Interior Layout
- Ceiling Fans(s), Eat-in Kitchen, High Ceilings, Master Downstairs, Open Floorplan, Solid Wood Cabinets
- Interior Features
- Ceiling Fans(s), Eat-in Kitchen, High Ceilings, Master Downstairs, Open Floorplan, Solid Wood Cabinets
- Floor
- Laminate, Tile
- Appliances
- Dishwasher, Microwave, Range, Refrigerator
- Utilities
- Cable Available, Electricity Connected
- Heating
- Central, Electric
- Air Conditioning
- Central Air
- Exterior Construction
- Block, Stucco
- Exterior Features
- French Doors
- Roof
- Shingle
- Foundation
- Slab
- Pool
- No Pool
- Garage Carport
- 2 Car Garage
- Garage Spaces
- 2
- Garage Dimensions
- 20x21
- Pets
- Allowed
- Flood Zone Code
- X
- Parcel ID
- 36-17-28-010008300400
- Legal Description
- ROYAL TRAILS UNIT NO 1 SUB LOT 4 BLK 83 BEING IN SEC 5-18-29 PB 19 PGS 1-59 ORB 4551 PG 1467
Mortgage Calculator
Listing courtesy of LISTED.COM INC. Selling Office: NEXTHOME LOTT PREMIER REALTY.
StellarMLS is the source of this information via Internet Data Exchange Program. All listing information is deemed reliable but not guaranteed and should be independently verified through personal inspection by appropriate professionals. Listings displayed on this website may be subject to prior sale or removal from sale. Availability of any listing should always be independently verified. Listing information is provided for consumer personal, non-commercial use, solely to identify potential properties for potential purchase. All other use is strictly prohibited and may violate relevant federal and state law. Data last updated on

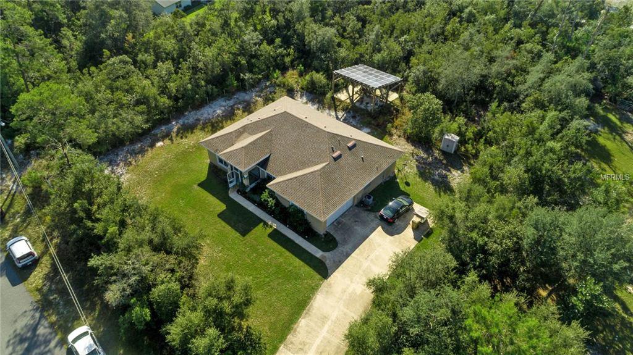
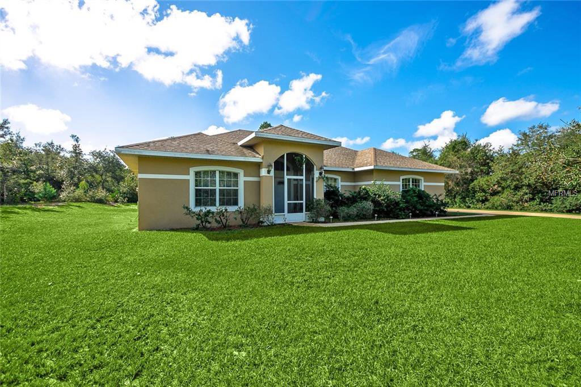

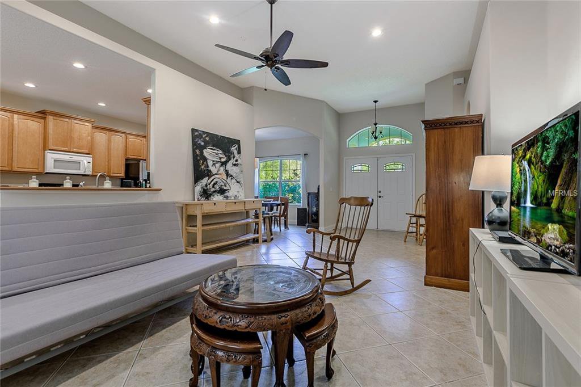



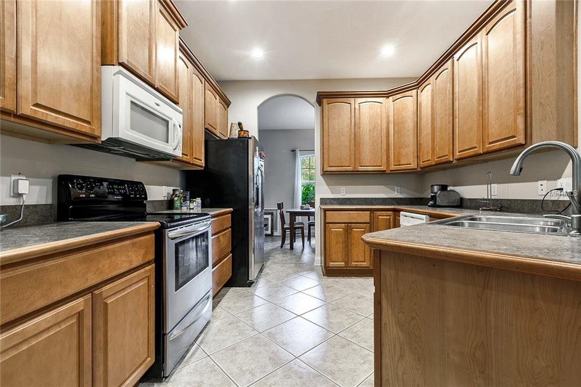
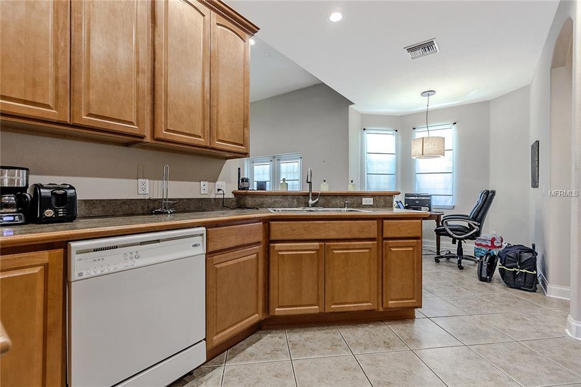

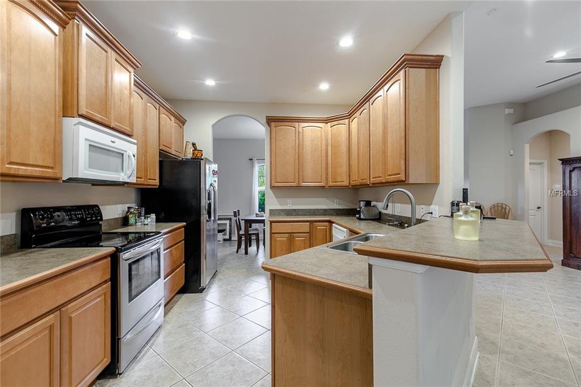
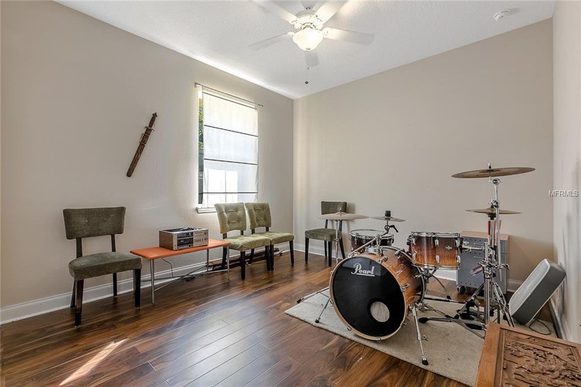






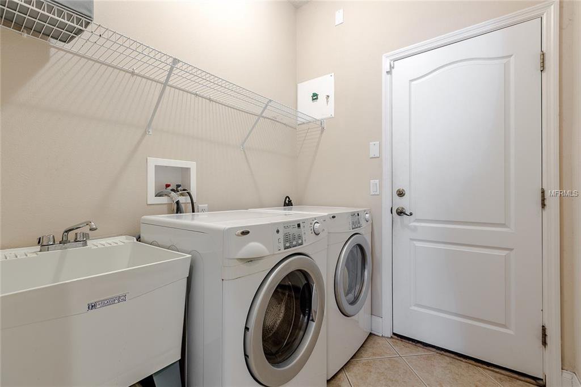

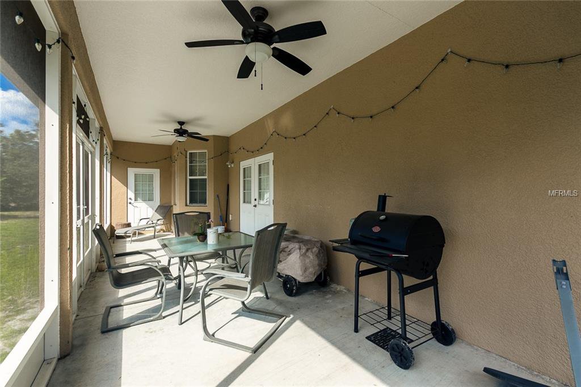
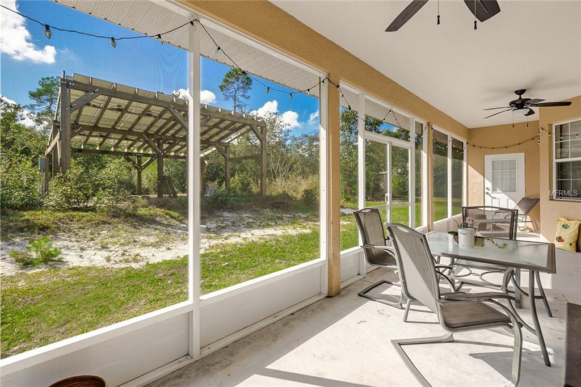



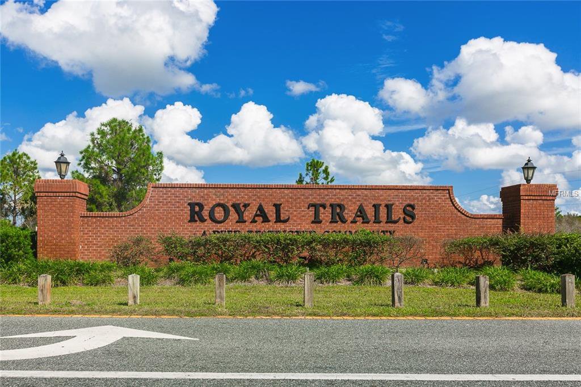


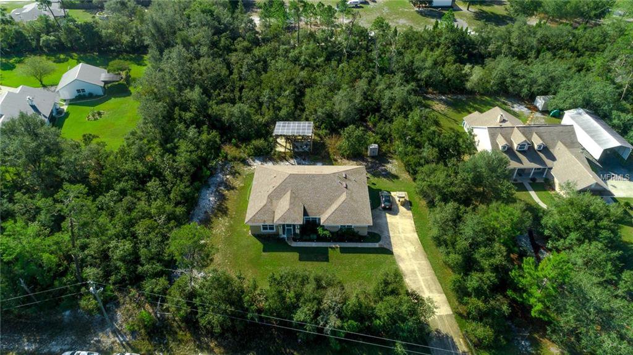
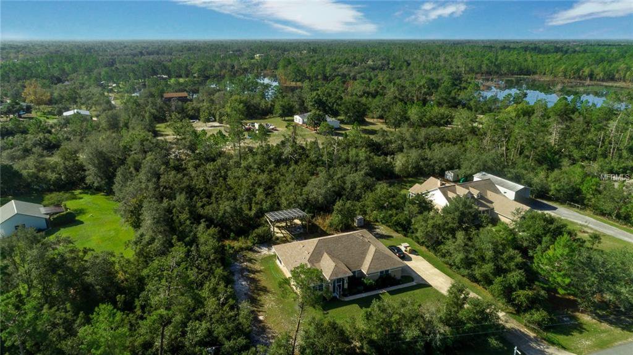

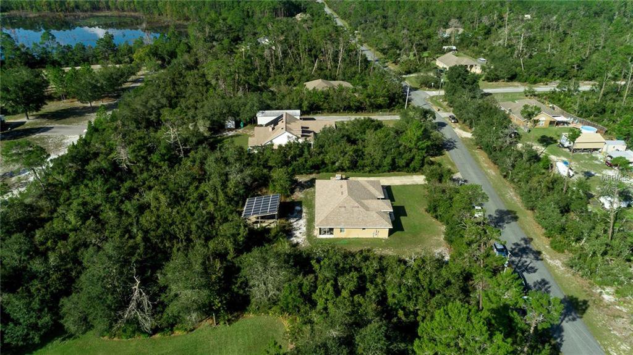
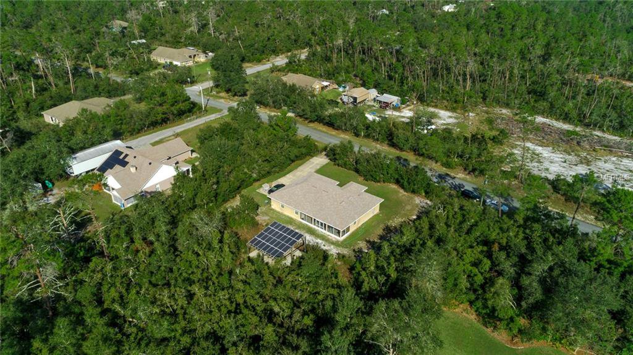
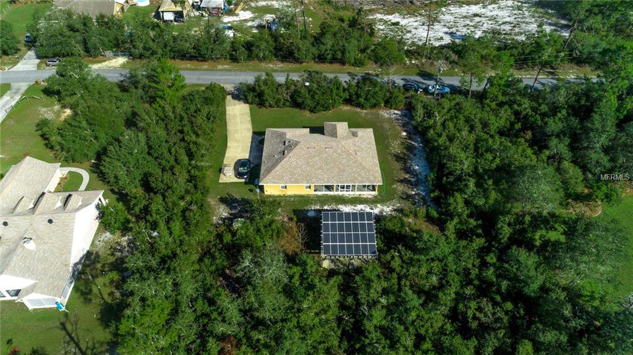

/u.realgeeks.media/belbenrealtygroup/400dpilogo.png)