2008 Alaqua Drive, Longwood, FL 32779
- $1,175,000
- 4
- BD
- 5
- BA
- 6,913
- SqFt
- Sold Price
- $1,175,000
- List Price
- $1,299,995
- Status
- Sold
- Closing Date
- May 10, 2019
- MLS#
- O5745624
- Property Style
- Single Family
- Architectural Style
- Custom
- Year Built
- 1992
- Bedrooms
- 4
- Bathrooms
- 5
- Living Area
- 6,913
- Lot Size
- 43,559
- Acres
- 1
- Total Acreage
- One + to Two Acres
- Legal Subdivision Name
- Alaqua Ph 2
- MLS Area Major
- Longwood/Wekiva Springs
Property Description
CUSTOM, MODERN & COMPLETELY RENOVATED GOLF & WATERFRONT HOME WITH RESORT-STYLE POOL. This 1 acre South Beach style Alaqua estate overlooks the 17th Green. A circular drive, 3-tiered lion fountain & paver courtyard encased by majestic palms lead to a stately 2-story column entry. Inside, dramatic 25’ ceiling Living Room: glass doors & clerestory windows, natural floor to ceiling light & balustrade balcony above. Right, a grand office: custom built-ins, wood paneling, & safe-room. The Master Suite: room-size walk in closet, & sprawling Master Bath: 10-jet walk-in shower, makeup area, tub, & 2 water closets! Left, Formal Dining: built in hutch, triple crown molding & recessed lights. Attached, a Gourmet Kitchen: island gas cooktop, exotic graphite & cobalt blue granite, 140 bottle cooler, walk in & butler’s pantry. 1st Floor Guest Wing with pool access & two spacious Bedrooms upstairs: all with en-suite baths & generous walk in closets. Exterior balcony: views of fairway & pond beyond the private compound and within, an illustrious pool with island bridge & fire pit, jetted waterslide, jacuzzi & cascading waterfalls. Massive outdoor entertainment area wrapped in travertine. The impeccable quality exudes through the freshly painted walls, chiseled travertine floors, custom window treatments, and dazzling fixtures. Trane 18i HVAC system, 8’ doorways, & quality workmanship on every laid tile & mosaic stair riser are just some of the quality custom finishes destined to stay on your mind.
Additional Information
- Taxes
- $15351
- Minimum Lease
- 7 Months
- HOA Fee
- $800
- HOA Payment Schedule
- Quarterly
- Maintenance Includes
- 24-Hour Guard, Maintenance Grounds, Private Road, Security
- Location
- On Golf Course, Oversized Lot, Sidewalk, Paved, Private
- Community Features
- Gated, Golf Carts OK, Golf, Playground, Sidewalks, No Deed Restriction, Golf Community, Gated Community, Security
- Property Description
- Two Story
- Zoning
- A-1
- Interior Layout
- Built in Features, Cathedral Ceiling(s), Ceiling Fans(s), Central Vaccum, Crown Molding, Eat-in Kitchen, High Ceilings, Kitchen/Family Room Combo, Living Room/Dining Room Combo, Master Downstairs, Open Floorplan, Skylight(s), Solid Surface Counters, Solid Wood Cabinets, Split Bedroom, Stone Counters, Thermostat, Tray Ceiling(s), Vaulted Ceiling(s), Walk-In Closet(s), Window Treatments
- Interior Features
- Built in Features, Cathedral Ceiling(s), Ceiling Fans(s), Central Vaccum, Crown Molding, Eat-in Kitchen, High Ceilings, Kitchen/Family Room Combo, Living Room/Dining Room Combo, Master Downstairs, Open Floorplan, Skylight(s), Solid Surface Counters, Solid Wood Cabinets, Split Bedroom, Stone Counters, Thermostat, Tray Ceiling(s), Vaulted Ceiling(s), Walk-In Closet(s), Window Treatments
- Floor
- Travertine, Wood
- Appliances
- Bar Fridge, Built-In Oven, Cooktop, Dishwasher, Disposal, Freezer, Microwave, Range, Refrigerator, Tankless Water Heater, Water Filtration System, Wine Refrigerator
- Utilities
- BB/HS Internet Available, Cable Available, Electricity Available, Other, Phone Available, Propane, Public, Sprinkler Well, Street Lights
- Heating
- Central, Electric, Propane
- Air Conditioning
- Central Air, Zoned
- Fireplace Description
- Electric, Gas, Living Room, Other
- Exterior Construction
- Brick, Stucco
- Exterior Features
- Balcony, Fence, French Doors, Irrigation System, Lighting, Rain Gutters, Sidewalk, Storage
- Roof
- Tile
- Foundation
- Slab
- Pool
- Private
- Pool Type
- Auto Cleaner, Fiber Optic Lighting, Gunite, Lighting, Self Cleaning
- Garage Carport
- 4 Car Garage, Golf Cart Garage
- Garage Spaces
- 4
- Garage Features
- Circular Driveway, Covered, Driveway, Garage Door Opener, Garage Faces Side, Golf Cart Garage, Oversized
- Garage Dimensions
- 23x32
- Elementary School
- Heathrow Elementary
- Middle School
- Markham Woods Middle
- High School
- Lake Mary High
- Water View
- Pond
- Water Frontage
- Pond
- Pets
- Allowed
- Flood Zone Code
- X
- Parcel ID
- 15-20-29-5JY-0000-0200
- Legal Description
- LOT 20 ALAQUA PH 2 PB 38 PGS 27 TO 29
Mortgage Calculator
Listing courtesy of EXIT REALTY CENTRAL. Selling Office: COLDWELL BANKER RESIDENTIAL RE.
StellarMLS is the source of this information via Internet Data Exchange Program. All listing information is deemed reliable but not guaranteed and should be independently verified through personal inspection by appropriate professionals. Listings displayed on this website may be subject to prior sale or removal from sale. Availability of any listing should always be independently verified. Listing information is provided for consumer personal, non-commercial use, solely to identify potential properties for potential purchase. All other use is strictly prohibited and may violate relevant federal and state law. Data last updated on
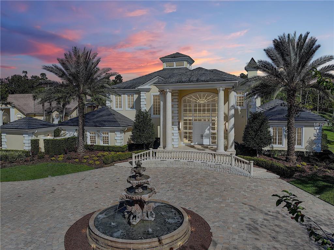
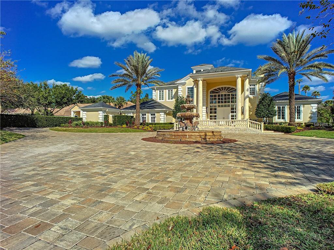

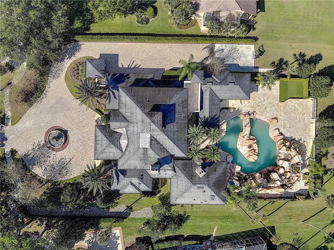
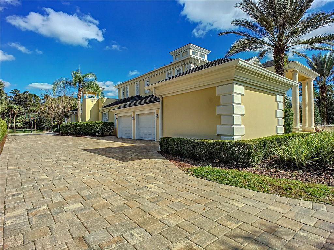
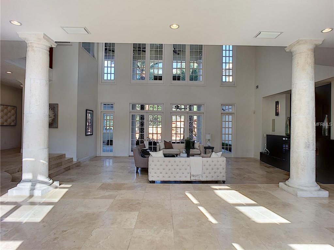
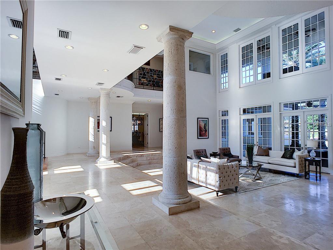
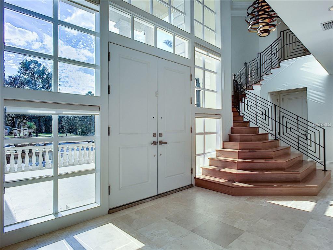
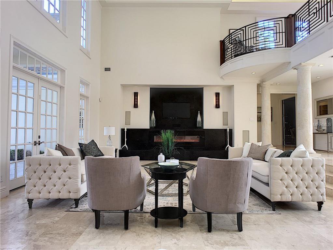

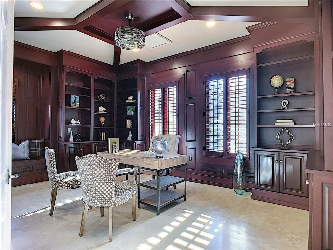
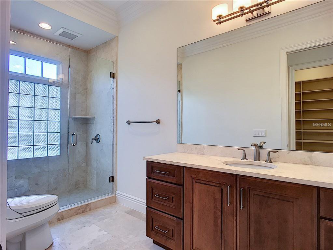

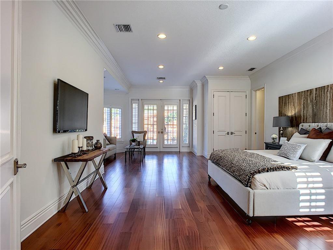
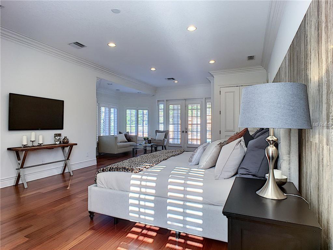

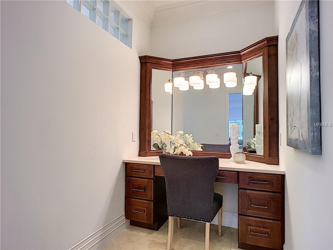
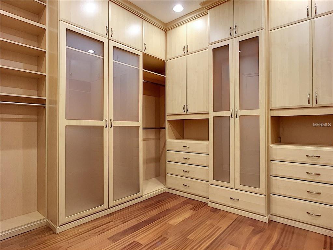
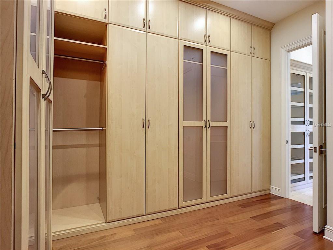

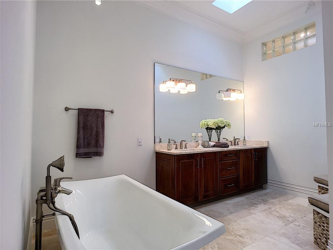
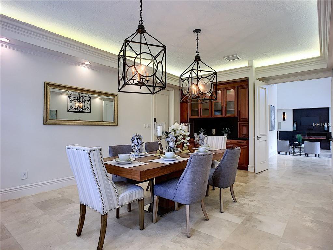
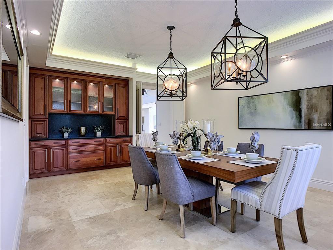
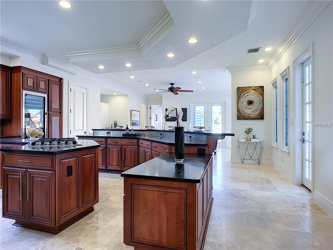
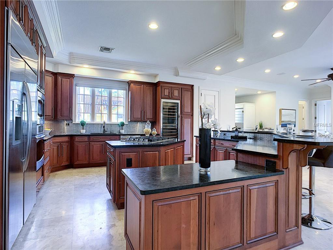
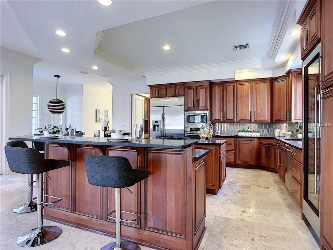
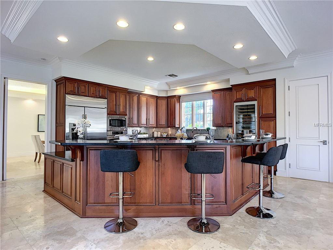
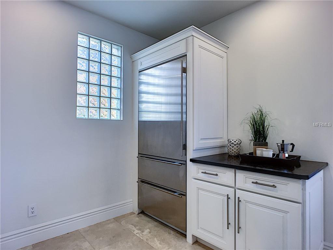

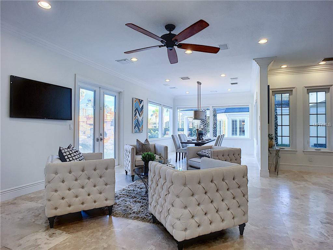

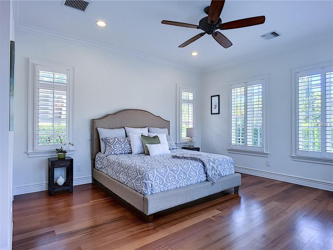
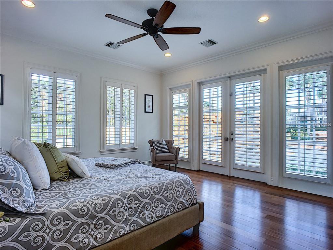
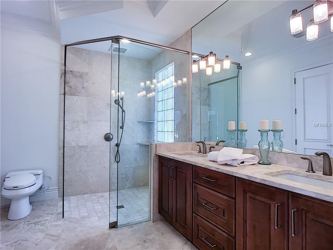
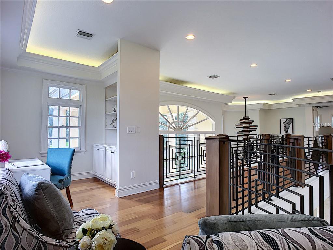
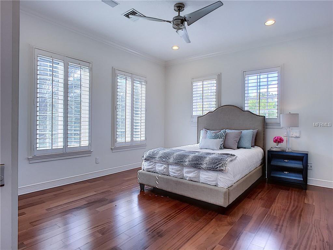
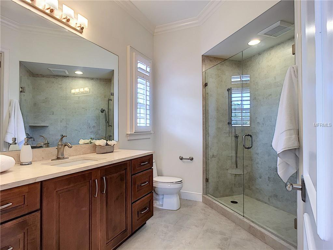
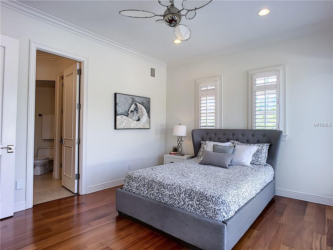
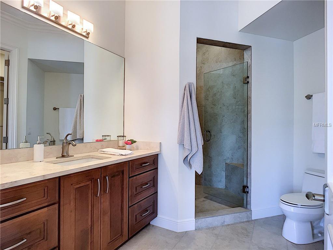

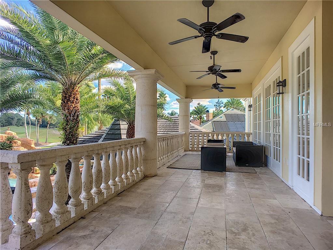
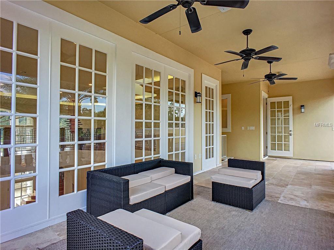
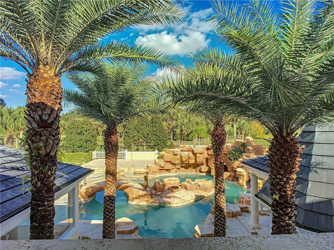

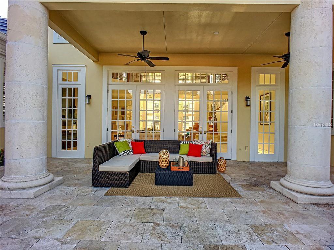
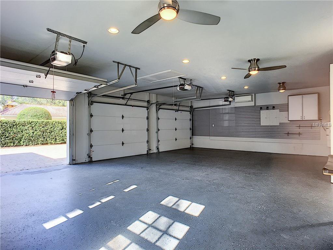
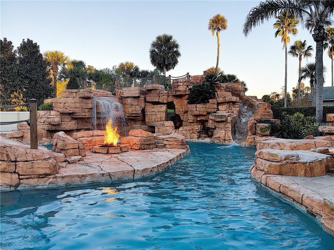
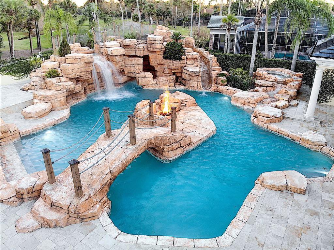
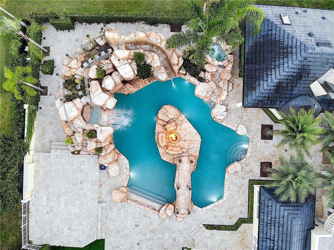
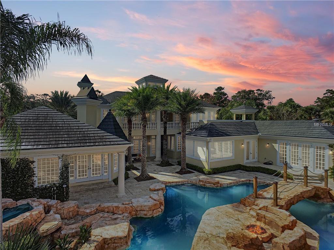
/u.realgeeks.media/belbenrealtygroup/400dpilogo.png)