126 Ludlow Drive, Longwood, FL 32779
- $235,000
- 4
- BD
- 2
- BA
- 1,718
- SqFt
- Sold Price
- $235,000
- List Price
- $269,900
- Status
- Sold
- Closing Date
- Feb 18, 2019
- MLS#
- O5744821
- Property Style
- Single Family
- Architectural Style
- Florida, Ranch
- Year Built
- 1976
- Bedrooms
- 4
- Bathrooms
- 2
- Living Area
- 1,718
- Lot Size
- 9,600
- Acres
- 0.22
- Total Acreage
- 1/4 Acre to 21779 Sq. Ft.
- Legal Subdivision Name
- Wekiva Hunt Club 1 Fox Hunt Sec 1
- MLS Area Major
- Longwood/Wekiva Springs
Property Description
AWESOME FIND IN LONGWOOD! Expect to Be Impressed from the moment you drive into the Wekiva Hunt Club Subdivision! This is a highly sought-after golfing community! So, grab your golf cart and take a drive with us around the quite well-kept neighborhood. This home is located on a beautiful lot with mature landscaping and oak trees. As you walk into the home take note of the freshly painted walls in all of the main rooms and kitchen. The kitchen offers tons of cabinets space and counters. Be sure to bring your tools in order to update this spacious home to call our own. The oversized family room offers extra space overlooking the pool patio. Walk onto the covered/screened patio which is the ideal location to entertain all your friends and family. The beautiful pool is surrounded by brick pavers with an attached heated spa. Plenty of space for poolside seating or pull up a seat at the outdoor wet bar. The attached 2 car garage has been converted into an extra room with additional space for storage. This home is in the ideal location with GREAT Schools! Minutes from shopping, entertainment and I-4 to area attractions, beaches and downtown. It is also just a bike ride away from WEKIVA'S STATE PARK with its pristine natural springs and miles of bike and walking trails or the majestic WEKIVA RIVER. Enjoy a day of canoeing or kayaking or camping at Wekiva State Park.
Additional Information
- Taxes
- $1648
- Minimum Lease
- 7 Months
- HOA Fee
- $239
- HOA Payment Schedule
- Annually
- Location
- In County, Near Golf Course, Oversized Lot, Sidewalk, Paved
- Community Features
- Deed Restrictions, Golf Carts OK, Golf, Park, Playground, Sidewalks, Tennis Courts, Golf Community
- Property Description
- One Story
- Zoning
- PUD
- Interior Layout
- Ceiling Fans(s), Living Room/Dining Room Combo, Open Floorplan, Other
- Interior Features
- Ceiling Fans(s), Living Room/Dining Room Combo, Open Floorplan, Other
- Floor
- Carpet, Ceramic Tile, Laminate, Other
- Appliances
- Dishwasher, Microwave, Range, Refrigerator
- Utilities
- BB/HS Internet Available, Cable Connected, Electricity Connected, Street Lights
- Heating
- Central, Electric
- Air Conditioning
- Central Air
- Exterior Construction
- Block, Brick, Stucco
- Exterior Features
- Fence, Irrigation System, Lighting, Other, Rain Gutters, Sidewalk
- Roof
- Other, Shingle
- Foundation
- Slab
- Pool
- Private
- Pool Type
- Gunite, In Ground, Other, Screen Enclosure
- Garage Features
- Converted Garage, Driveway, On Street, Open
- Elementary School
- Wekiva Elementary
- Middle School
- Teague Middle
- High School
- Lake Brantley High
- Pets
- Allowed
- Pet Size
- Extra Large (101+ Lbs.)
- Flood Zone Code
- X
- Parcel ID
- 05-21-29-507-0000-1640
- Legal Description
- LOT 164 WEKIVA HUNT CLUB FOX HUNT SEC 1 PB 18 PGS 79 TO 83
Mortgage Calculator
Listing courtesy of BEAR TEAM REAL ESTATE. Selling Office: RE/MAX 200 REALTY.
StellarMLS is the source of this information via Internet Data Exchange Program. All listing information is deemed reliable but not guaranteed and should be independently verified through personal inspection by appropriate professionals. Listings displayed on this website may be subject to prior sale or removal from sale. Availability of any listing should always be independently verified. Listing information is provided for consumer personal, non-commercial use, solely to identify potential properties for potential purchase. All other use is strictly prohibited and may violate relevant federal and state law. Data last updated on
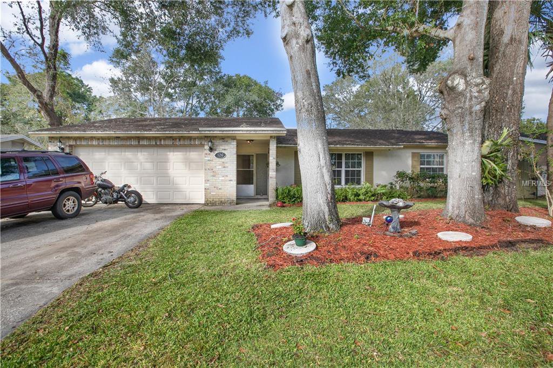
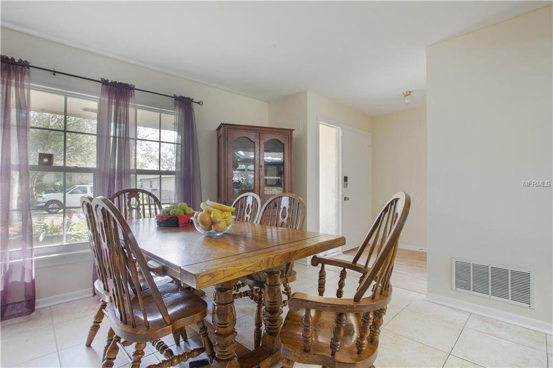
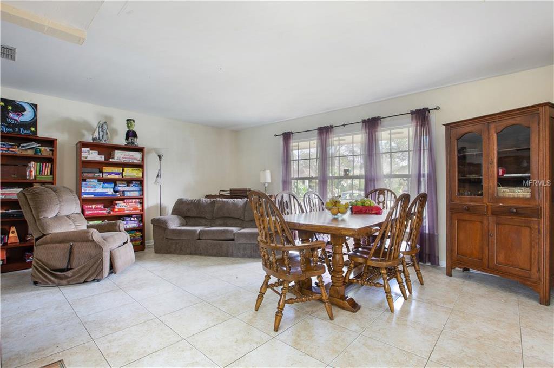


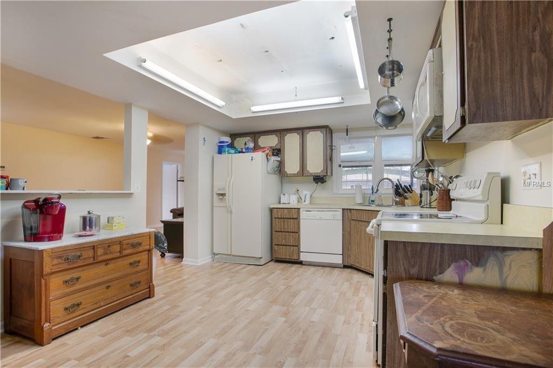
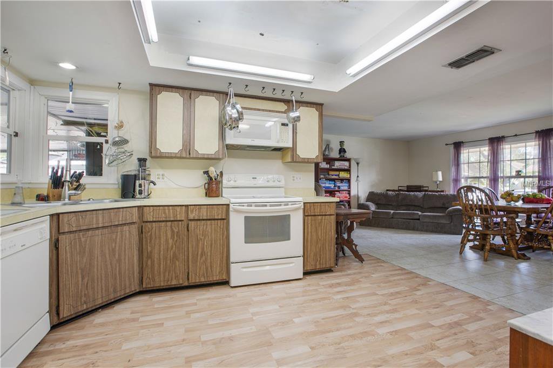
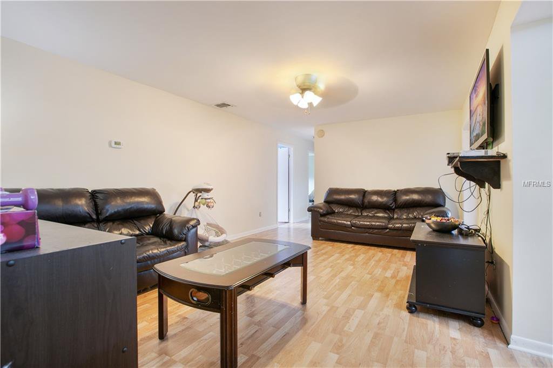

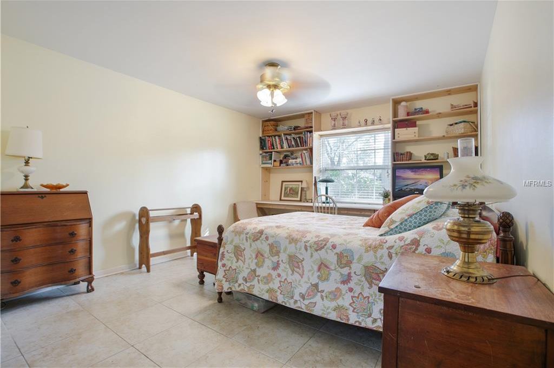
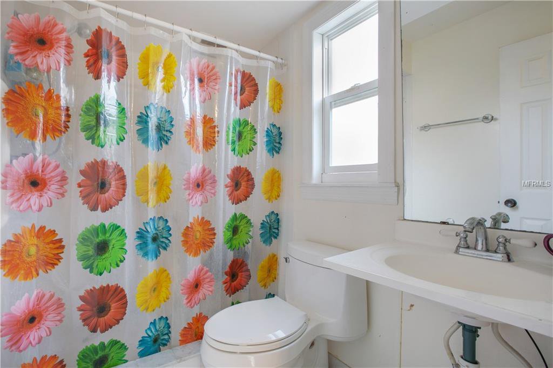
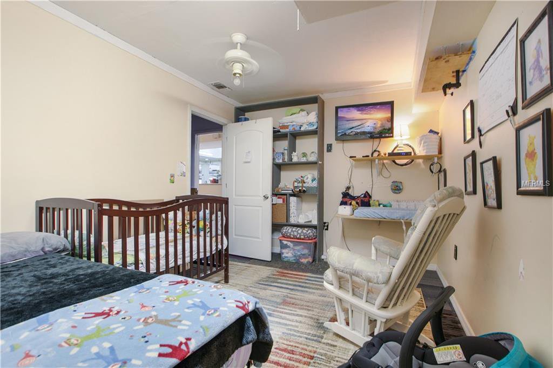
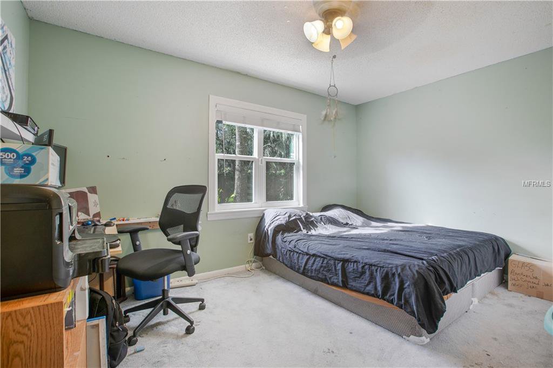
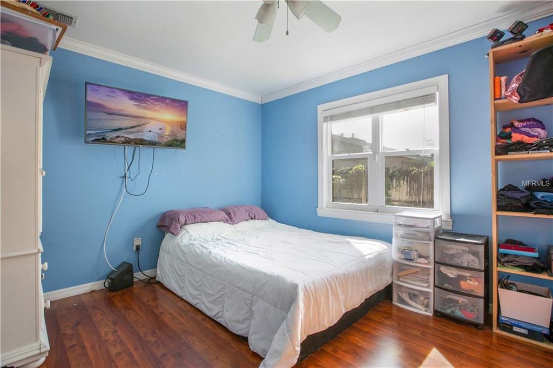
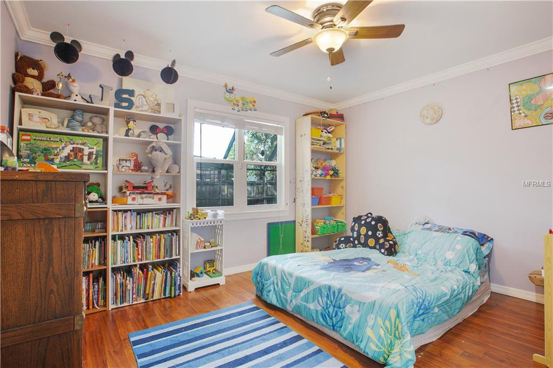
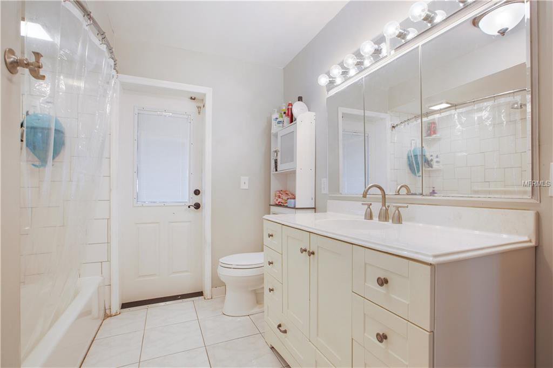


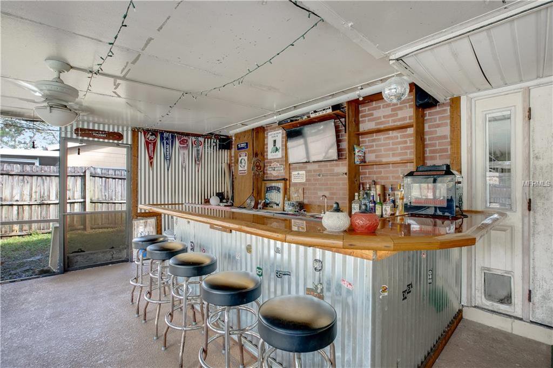

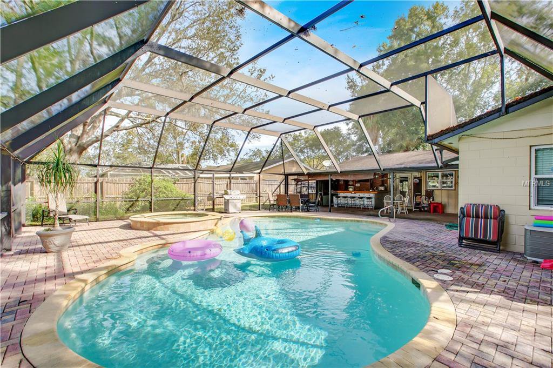

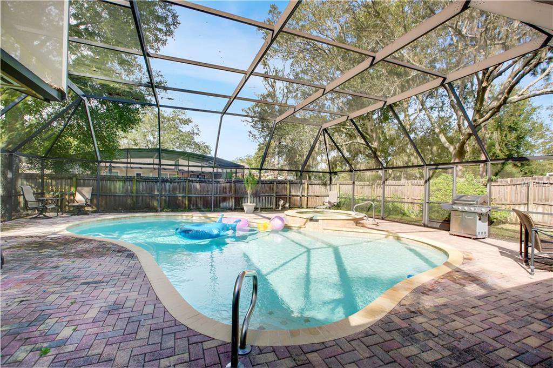
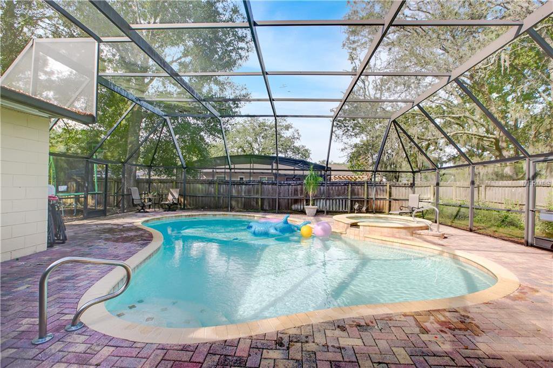

/u.realgeeks.media/belbenrealtygroup/400dpilogo.png)