6126 Payne Stewart Drive, Windermere, FL 34786
- $1,200,000
- 3
- BD
- 3.5
- BA
- 2,848
- SqFt
- Sold Price
- $1,200,000
- List Price
- $1,275,000
- Status
- Sold
- Closing Date
- Apr 15, 2019
- MLS#
- O5744772
- Property Style
- Single Family
- Architectural Style
- Custom, Spanish/Mediterranean
- Year Built
- 1989
- Bedrooms
- 3
- Bathrooms
- 3.5
- Baths Half
- 1
- Living Area
- 2,848
- Lot Size
- 12,435
- Acres
- 0.29
- Total Acreage
- 1/4 Acre to 21779 Sq. Ft.
- Legal Subdivision Name
- Isleworth
- MLS Area Major
- Windermere
Property Description
Positioned just steps from the Isleworth Clubhouse, this charming golf villa offers a prime location in proximity to the Club amenities and the renowned Butler Chain of Lakes. Custom French doors reveal an open floor plan encompassing more than 2,800 square feet, with detailed finishes and an abundance of natural light throughout. Soaring ceilings complement the open living and family rooms, with a formal dining room nearby that offers a wet bar and wine cooler. The adjacent kitchen has been recently updated to offer a modern stainless steel hood over the island, with smooth granite countertops, professional appliances and plenty of cabinetry for storage. Three bedrooms include two guest suites and a lovely master suite with a large bath, walk-in closet and direct access to the exquisite outdoor living area and pool. Also sharing access to the fenced grounds is a superb screened lanai with built-in summer kitchen and a dual-sided fireplace shared by the sparkling pool and spa. The outdoor living area invites sunbathing and relaxation in a garden-style setting year round with Central Florida’s tropical climate.
Additional Information
- Taxes
- $13017
- Minimum Lease
- 1-2 Years
- HOA Fee
- $2,073
- HOA Payment Schedule
- Quarterly
- Maintenance Includes
- Escrow Reserves Fund, Maintenance Grounds, Maintenance, Private Road, Security
- Location
- In County, Near Golf Course, Paved, Private
- Community Features
- Association Recreation - Owned, Boat Ramp, Fitness Center, Gated, Golf Carts OK, Golf, Irrigation-Reclaimed Water, Playground, Pool, Tennis Courts, Water Access, Waterfront, No Deed Restriction, Golf Community, Gated Community, Security
- Property Description
- One Story
- Zoning
- P-D
- Interior Layout
- Built in Features, Ceiling Fans(s), Central Vaccum, Coffered Ceiling(s), Crown Molding, Eat-in Kitchen, High Ceilings, Master Downstairs, Solid Surface Counters, Solid Wood Cabinets, Thermostat, Walk-In Closet(s), Wet Bar, Window Treatments
- Interior Features
- Built in Features, Ceiling Fans(s), Central Vaccum, Coffered Ceiling(s), Crown Molding, Eat-in Kitchen, High Ceilings, Master Downstairs, Solid Surface Counters, Solid Wood Cabinets, Thermostat, Walk-In Closet(s), Wet Bar, Window Treatments
- Floor
- Ceramic Tile, Marble, Travertine
- Appliances
- Bar Fridge, Built-In Oven, Dishwasher, Disposal, Freezer, Gas Water Heater, Ice Maker, Microwave, Range, Range Hood, Refrigerator, Wine Refrigerator
- Utilities
- BB/HS Internet Available, Cable Available, Electricity Connected, Fire Hydrant, Natural Gas Connected, Phone Available, Public, Street Lights, Underground Utilities
- Heating
- Central, Natural Gas, Zoned
- Air Conditioning
- Central Air, Zoned
- Fireplace Description
- Gas, Living Room, Other
- Exterior Construction
- Block, Stucco
- Exterior Features
- Fence, French Doors, Irrigation System, Lighting, Outdoor Grill, Outdoor Kitchen, Outdoor Shower, Rain Gutters
- Roof
- Tile
- Foundation
- Slab
- Pool
- Community, Private
- Pool Type
- Gunite, Heated, In Ground, Lighting, Outside Bath Access, Salt Water, Tile
- Garage Carport
- 2 Car Garage
- Garage Spaces
- 2
- Garage Features
- Driveway, Garage Door Opener, Garage Faces Side, Golf Cart Parking
- Garage Dimensions
- 30x21
- Elementary School
- Windermere Elem
- Middle School
- Chain Of Lakes Middle
- High School
- Olympia High
- Pets
- Allowed
- Flood Zone Code
- X
- Parcel ID
- 16-23-28-3899-03-430
- Legal Description
- ISLEWORTH 16/118 LOT 343
Mortgage Calculator
Listing courtesy of ISLEWORTH REALTY LLC. Selling Office: LOIS L BIEDERMAN.
StellarMLS is the source of this information via Internet Data Exchange Program. All listing information is deemed reliable but not guaranteed and should be independently verified through personal inspection by appropriate professionals. Listings displayed on this website may be subject to prior sale or removal from sale. Availability of any listing should always be independently verified. Listing information is provided for consumer personal, non-commercial use, solely to identify potential properties for potential purchase. All other use is strictly prohibited and may violate relevant federal and state law. Data last updated on
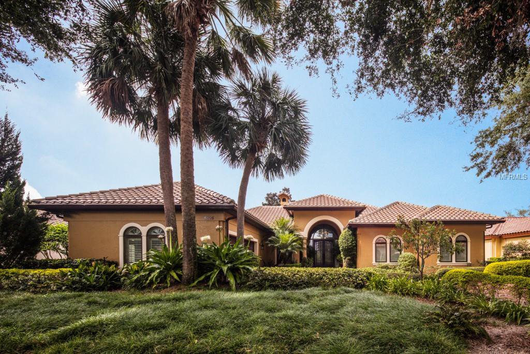
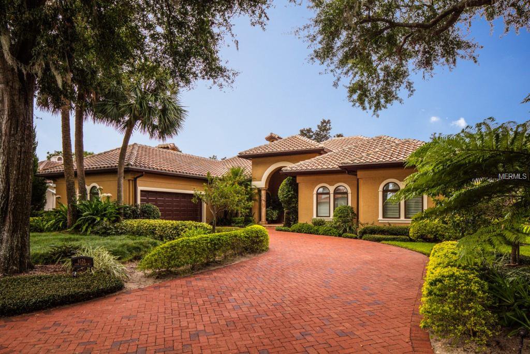

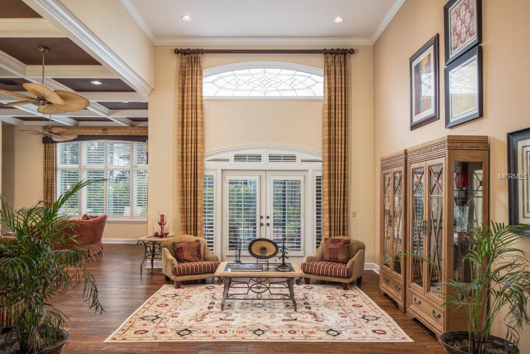
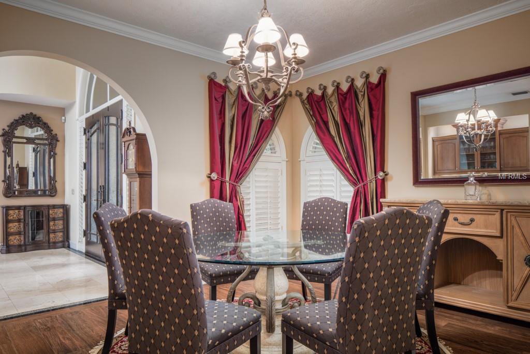
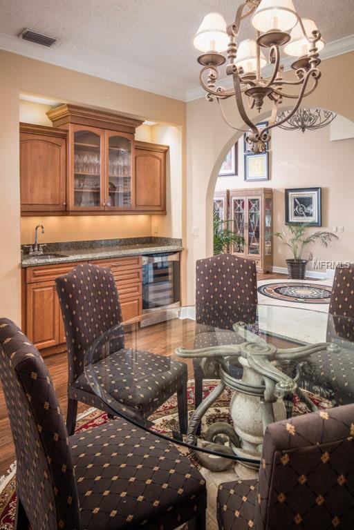

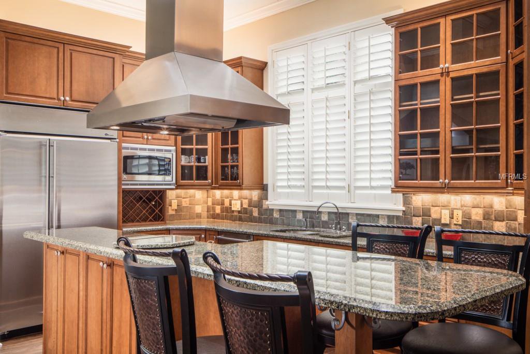
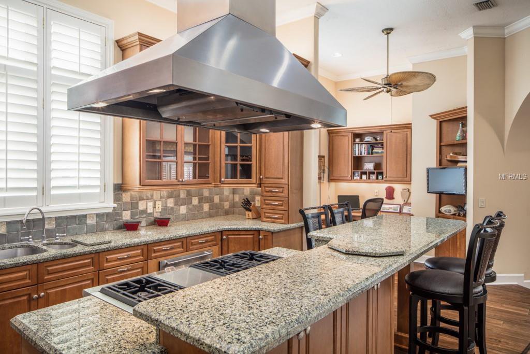
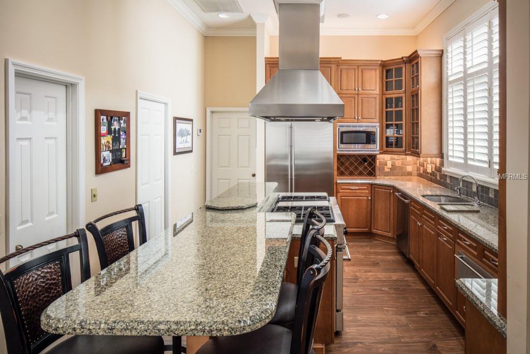
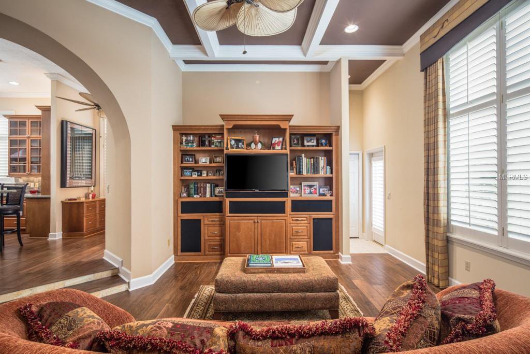
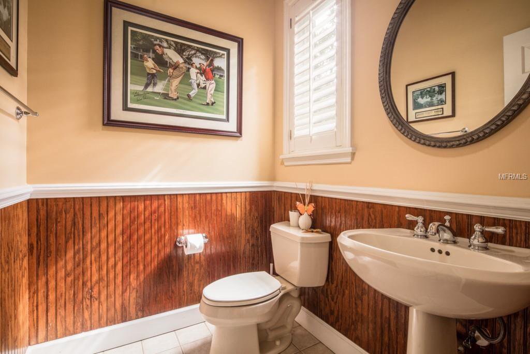
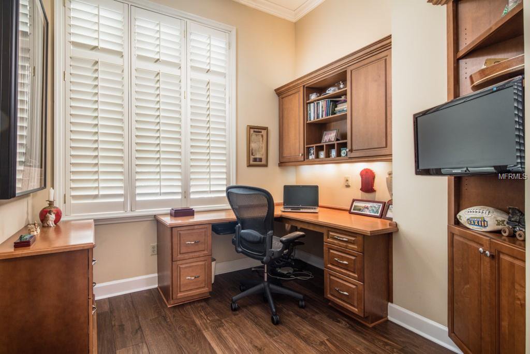

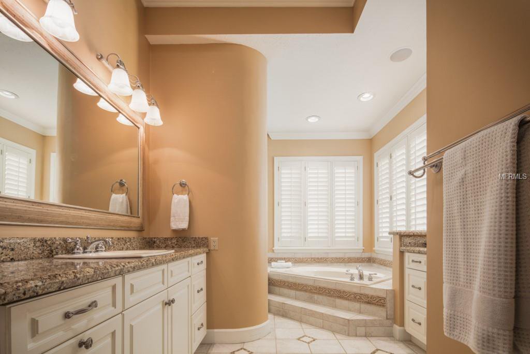
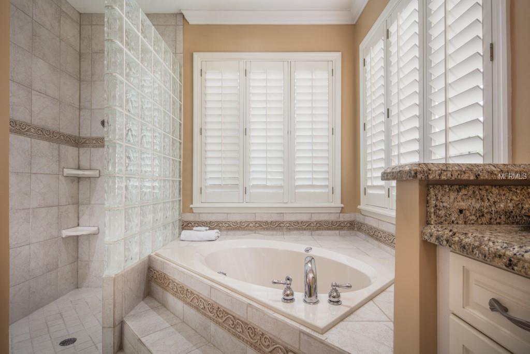
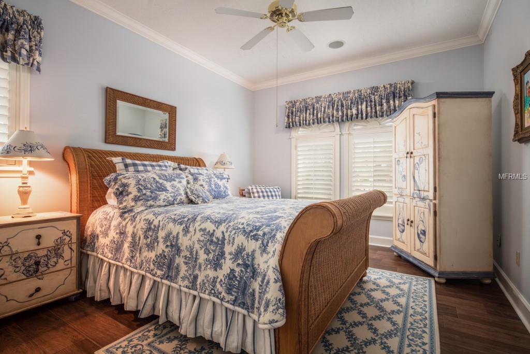
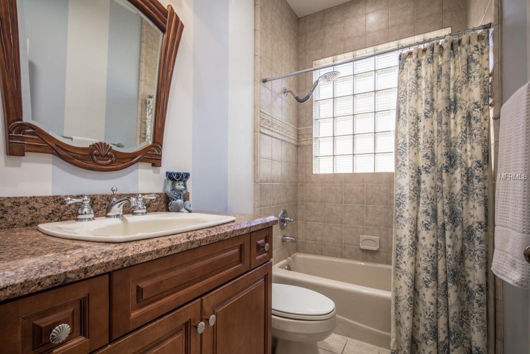
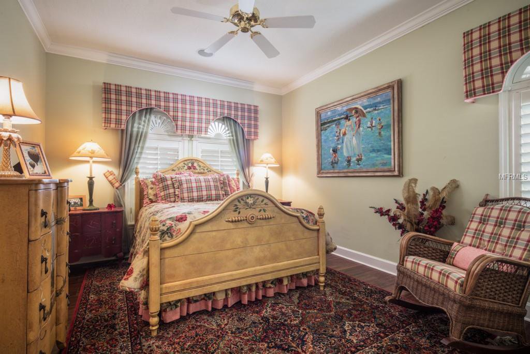
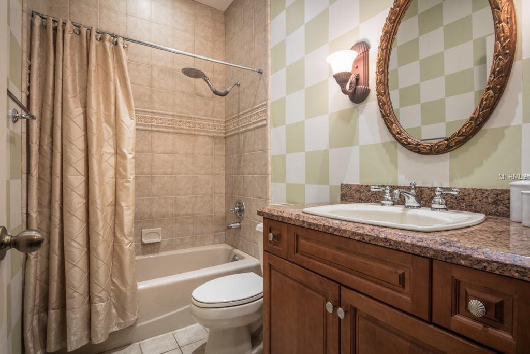
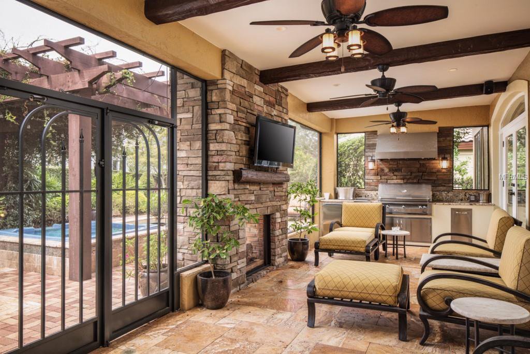
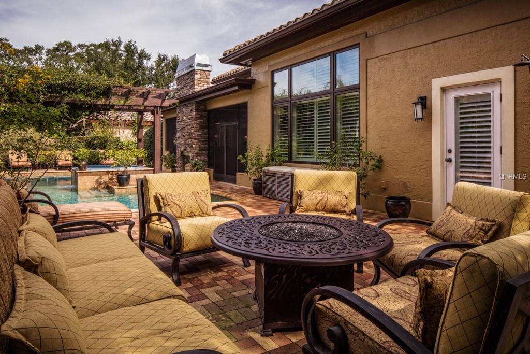


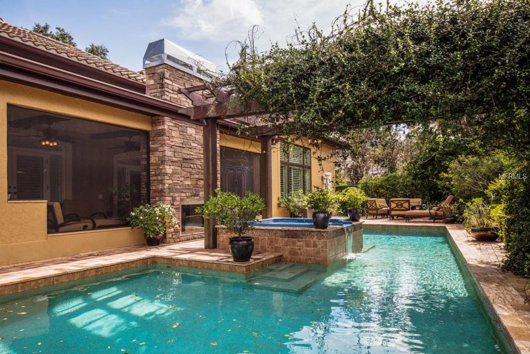

/u.realgeeks.media/belbenrealtygroup/400dpilogo.png)