1907 Arden Oaks Drive, Ocoee, FL 34761
- $370,000
- 5
- BD
- 3
- BA
- 3,832
- SqFt
- Sold Price
- $370,000
- List Price
- $375,000
- Status
- Sold
- Closing Date
- Sep 25, 2019
- MLS#
- O5744763
- Property Style
- Single Family
- Architectural Style
- Contemporary, Craftsman, Florida, Other, Traditional
- Year Built
- 2014
- Bedrooms
- 5
- Bathrooms
- 3
- Living Area
- 3,832
- Lot Size
- 9,031
- Acres
- 0.21
- Total Acreage
- Up to 10, 889 Sq. Ft.
- Legal Subdivision Name
- Arden Park South
- MLS Area Major
- Ocoee
Property Description
*View the 3D Tour* ---BUYERS JUST WALKED - APPRAISAL & INSPECTIONS ARE DONE, HOME APPRAISED AS WELL! -- Large 2 story home, 4 years young & designed by Standard Pacific offering a fantastic open floor plan & all tile extending from the front door foyer, past the formal dining room, Huge kitchen, expansive family room, cheerful dinette, and sliding doors opening to the covered patio with brick pavers. Welcome to Arden Park, a community designed with magnificent mature trees & amenities such as large parks & play areas plus a "wilderness themed" community pool. If you are looking for a home that offers plenty of elbow room, a bright & cheerful interior, space to entertain huge parties Plus energy efficiency, well you have found it. The kitchen is awesome! A humongous center granite island invites everyone to assist with dinner utilizing appliances such as a natural gas cook-top, true double ovens, exterior vented microwave + many cabinets & walk-in pantry. The family room, pre-wired for surround sound, has plenty of room for large furniture. The dining room is perfect for a large table. There is a 1st-floor full-guest suite nearby to the upgraded wrought-iron staircase leading to the 2nd floor. Upstairs you will find a 17x25 corner master suite with coiffeured ceilings, sitting area & master bath with Rain shower, separate vanities & 2 walk-in closets. There are 3 other bedrooms, another full bath Plus a laundry room, loft landing & 14x17 family/media room. Nearby 429 with access to the 408 & Turnpike.
Additional Information
- Taxes
- $5854
- Minimum Lease
- 7 Months
- HOA Fee
- $396
- HOA Payment Schedule
- Quarterly
- Maintenance Includes
- Pool, Private Road, Recreational Facilities, Security
- Location
- Corner Lot, Oversized Lot, Sidewalk, Paved, Private
- Community Features
- Deed Restrictions, Gated, Park, Playground, Pool, Sidewalks, Gated Community
- Property Description
- Two Story
- Zoning
- PUD-LD
- Interior Layout
- Coffered Ceiling(s), Eat-in Kitchen, High Ceilings, Kitchen/Family Room Combo, Open Floorplan, Split Bedroom, Stone Counters, Thermostat, Tray Ceiling(s), Vaulted Ceiling(s), Walk-In Closet(s)
- Interior Features
- Coffered Ceiling(s), Eat-in Kitchen, High Ceilings, Kitchen/Family Room Combo, Open Floorplan, Split Bedroom, Stone Counters, Thermostat, Tray Ceiling(s), Vaulted Ceiling(s), Walk-In Closet(s)
- Floor
- Brick, Carpet, Ceramic Tile
- Appliances
- Built-In Oven, Cooktop, Dishwasher, Disposal, Gas Water Heater, Microwave, Range
- Utilities
- BB/HS Internet Available, Cable Available, Electricity Connected, Natural Gas Connected, Phone Available, Public, Sewer Connected, Street Lights, Underground Utilities
- Heating
- Central, Heat Pump, Zoned
- Air Conditioning
- Central Air, Zoned
- Exterior Construction
- Block, Stucco
- Exterior Features
- Irrigation System, Other, Rain Gutters, Sidewalk, Sliding Doors
- Roof
- Shingle
- Foundation
- Slab
- Pool
- Community
- Pool Type
- Gunite, In Ground, Outside Bath Access
- Garage Carport
- 2 Car Garage
- Garage Spaces
- 2
- Garage Features
- Garage Door Opener
- Garage Dimensions
- 20x20
- Elementary School
- Prairie Lake Elementary
- Middle School
- Ocoee Middle
- High School
- Ocoee High
- Pets
- Allowed
- Flood Zone Code
- X
- Parcel ID
- 04-22-28-0160-01-160
- Legal Description
- ARDEN PARK SOUTH 79/41 LOT 116
Mortgage Calculator
Listing courtesy of CENTURY 21 PROFESSIONAL GROUP INC. Selling Office: FLORIDA REALTY INVESTMENTS.
StellarMLS is the source of this information via Internet Data Exchange Program. All listing information is deemed reliable but not guaranteed and should be independently verified through personal inspection by appropriate professionals. Listings displayed on this website may be subject to prior sale or removal from sale. Availability of any listing should always be independently verified. Listing information is provided for consumer personal, non-commercial use, solely to identify potential properties for potential purchase. All other use is strictly prohibited and may violate relevant federal and state law. Data last updated on

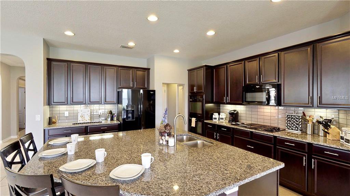
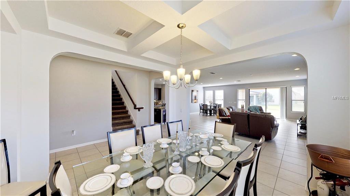
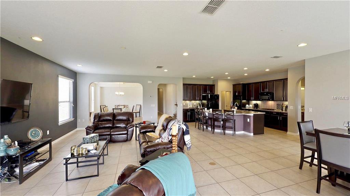
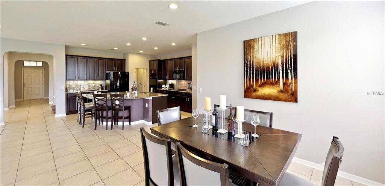
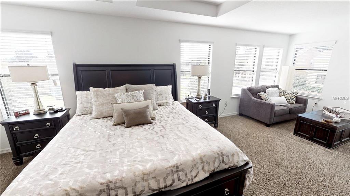
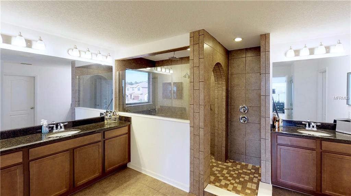
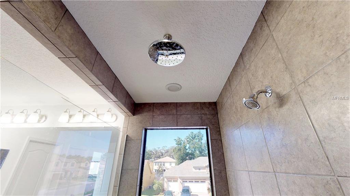
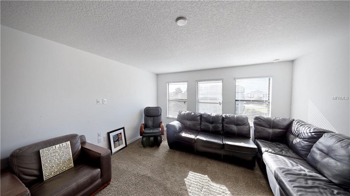
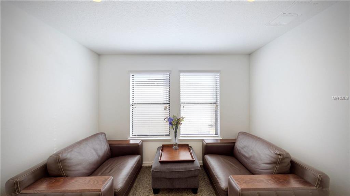
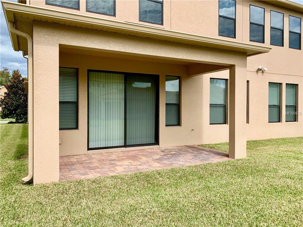
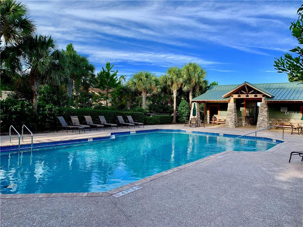
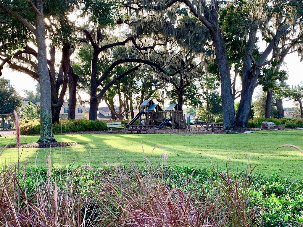
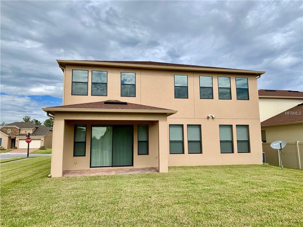
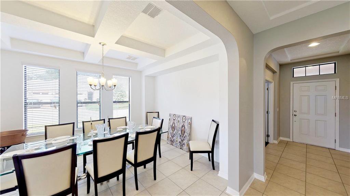
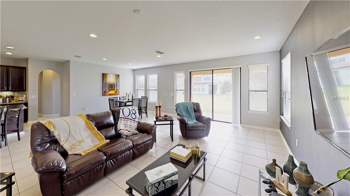
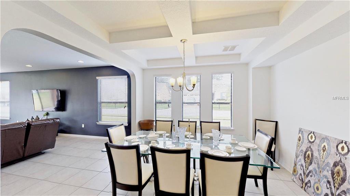
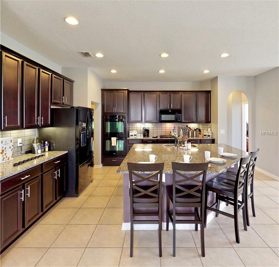
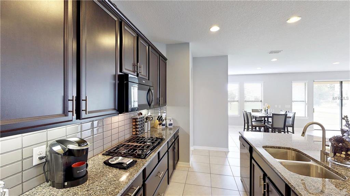
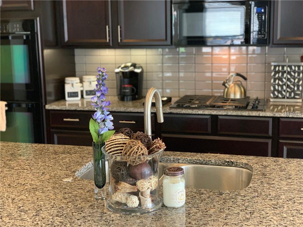
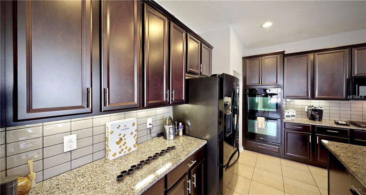
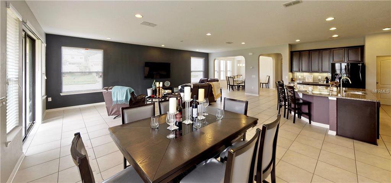
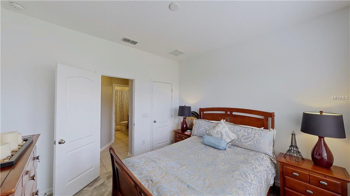
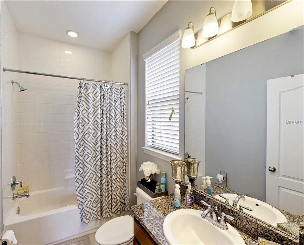
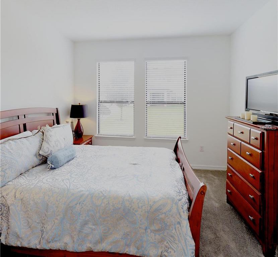
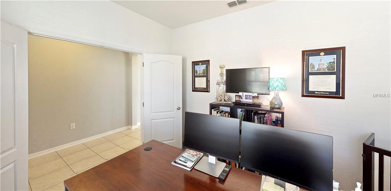
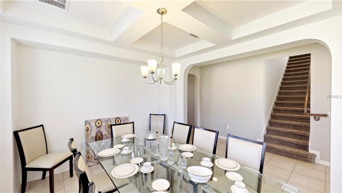
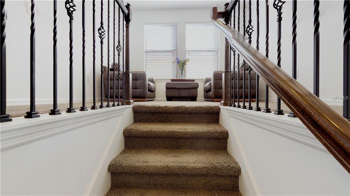
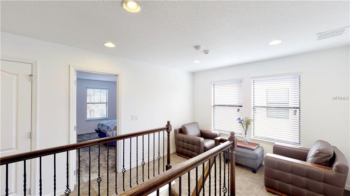
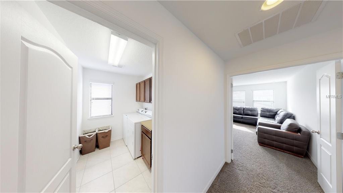
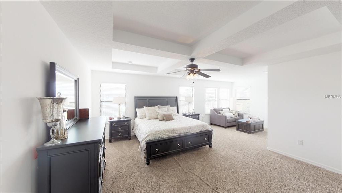
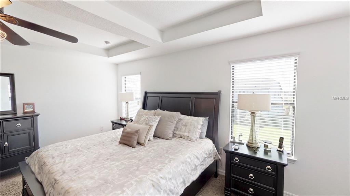
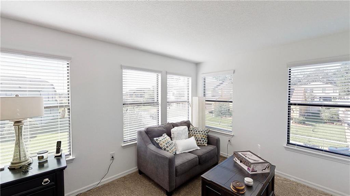
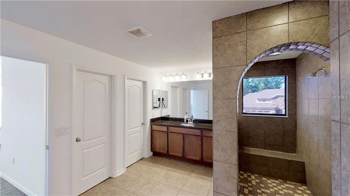
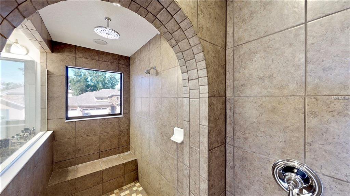
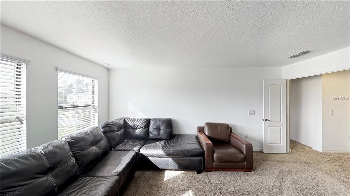
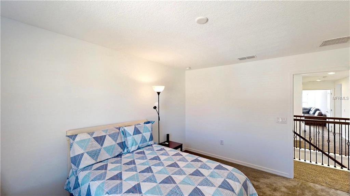

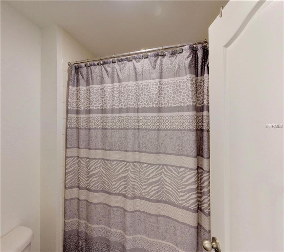
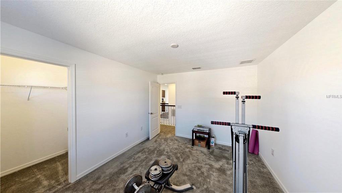
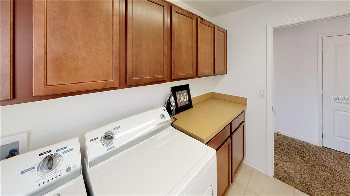
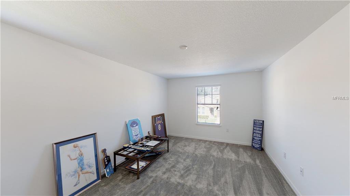
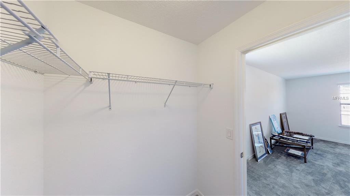
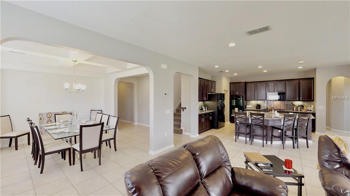
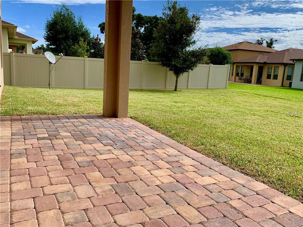
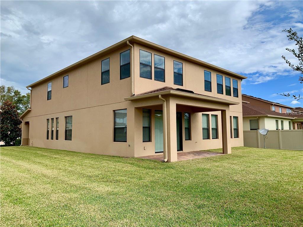
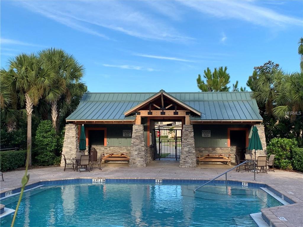
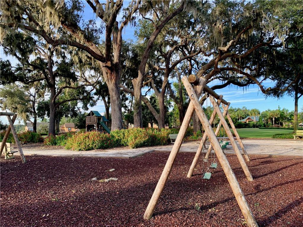
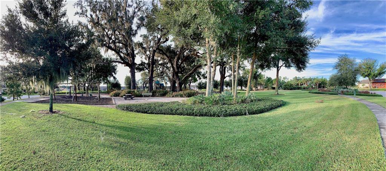
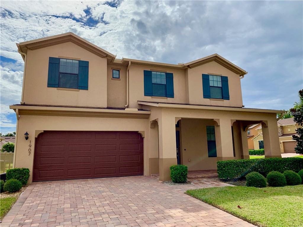
/u.realgeeks.media/belbenrealtygroup/400dpilogo.png)