1835 Nesting Lane, Winter Garden, FL 34787
- $325,000
- 4
- BD
- 2.5
- BA
- 2,784
- SqFt
- Sold Price
- $325,000
- List Price
- $335,000
- Status
- Sold
- Closing Date
- Mar 05, 2019
- MLS#
- O5744634
- Property Style
- Single Family
- Year Built
- 2003
- Bedrooms
- 4
- Bathrooms
- 2.5
- Baths Half
- 1
- Living Area
- 2,784
- Lot Size
- 5,500
- Acres
- 0.13
- Total Acreage
- Up to 10, 889 Sq. Ft.
- Legal Subdivision Name
- Emerald Rdg H
- MLS Area Major
- Winter Garden/Oakland
Property Description
Enjoy the view of a private screened in pool, gazebo and patio furniture included, ready for entertaining! The home comes with smart home features (thermostat, front and rear cameras, key less Nest x Yale Lock System and iHome smart plug). Conveniently located to all major parks, highways and shopping in Central FL. Located in one of Orlando’s most in demand areas, this custom upgraded 4 bedroom pool home located in the Gated Community of Emerald Ridge is an entertainer’s dream. A spacious living room opened to the dining area greets you as you walk into the home. The openness between the dining area and family room welcomes the natural light shining from the massive windows overlooking your private pool patio. The family room is the focal point on the main floor with gorgeous builtin shelving and cabinetry that surrounds the fireplace. From the family room, a wall of 42" cabinets is displayed behind the kitchen island that seats at least 3 guests. The kitchen comes along with STAINLESS STEEL appliances and a walk-in pantry. The laundry room is conveniently located right off the kitchen before opening the door to access the 2-car garage. All 3 spacious bedrooms along with master bedroom/on suit are privately located on the second floor along with a full guest bathroom.
Additional Information
- Taxes
- $3390
- Minimum Lease
- 7 Months
- HOA Fee
- $250
- HOA Payment Schedule
- Quarterly
- Community Features
- Gated, No Deed Restriction, Gated Community
- Property Description
- Two Story
- Zoning
- PUD
- Interior Layout
- Eat-in Kitchen, Thermostat, Walk-In Closet(s)
- Interior Features
- Eat-in Kitchen, Thermostat, Walk-In Closet(s)
- Floor
- Carpet, Ceramic Tile, Tile
- Appliances
- Cooktop, Dishwasher, Dryer, Microwave, Refrigerator
- Utilities
- Public, Underground Utilities
- Heating
- Electric
- Air Conditioning
- Central Air
- Fireplace Description
- Electric, Family Room
- Exterior Construction
- Block
- Exterior Features
- Rain Gutters, Sidewalk, Sliding Doors
- Roof
- Shingle
- Foundation
- Slab
- Pool
- Private
- Pool Type
- Gunite, In Ground
- Garage Carport
- 2 Car Garage
- Garage Spaces
- 2
- Garage Features
- Driveway
- Garage Dimensions
- 20x19
- Elementary School
- Whispering Oak Elem
- Middle School
- Sunridge Middle
- High School
- Windermere High School
- Pets
- Allowed
- Flood Zone Code
- X
- Parcel ID
- 03-23-27-1605-00-770
- Legal Description
- EMERALD RIDGE 54/112 LOT 77
Mortgage Calculator
Listing courtesy of COLDWELL BANKER RESIDENTIAL RE. Selling Office: WEICHERT REALTORS HALLMARK PROPERTIES.
StellarMLS is the source of this information via Internet Data Exchange Program. All listing information is deemed reliable but not guaranteed and should be independently verified through personal inspection by appropriate professionals. Listings displayed on this website may be subject to prior sale or removal from sale. Availability of any listing should always be independently verified. Listing information is provided for consumer personal, non-commercial use, solely to identify potential properties for potential purchase. All other use is strictly prohibited and may violate relevant federal and state law. Data last updated on
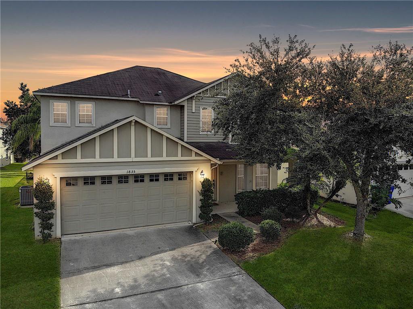
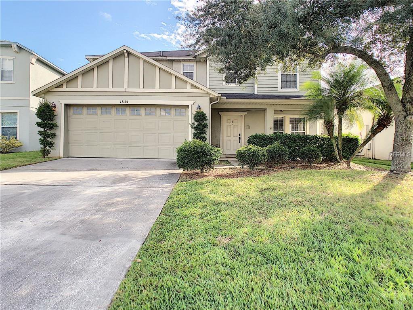
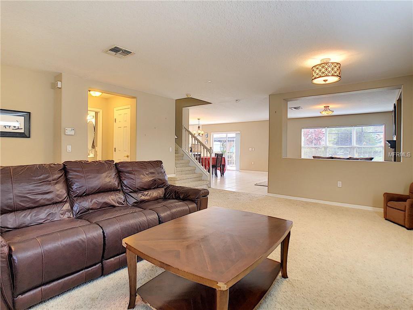

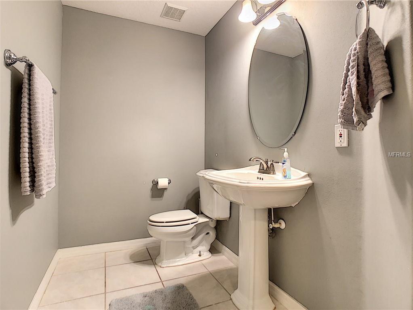
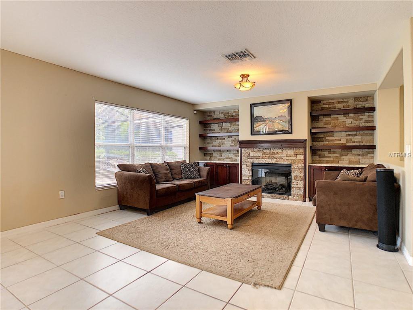
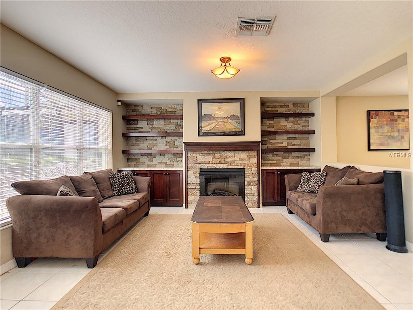
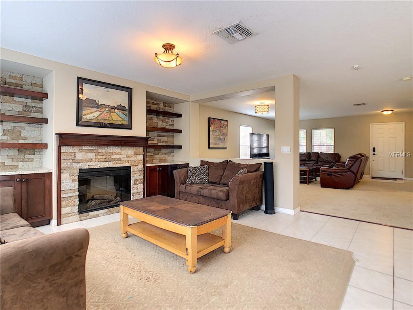
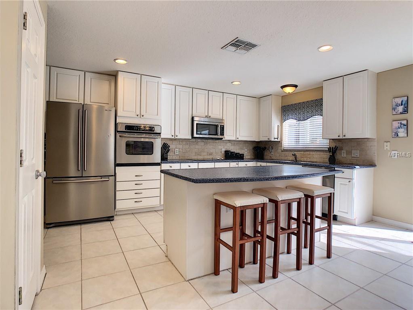
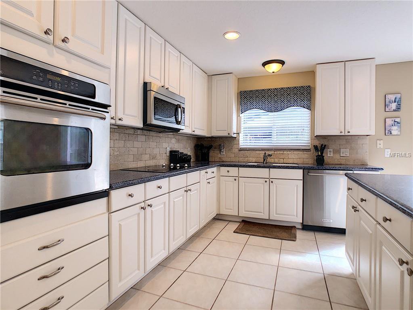
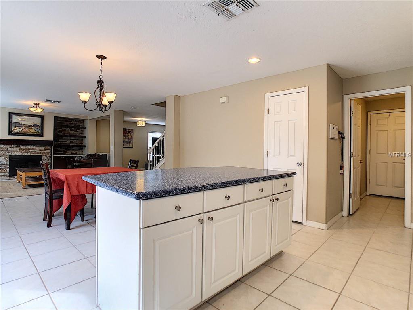
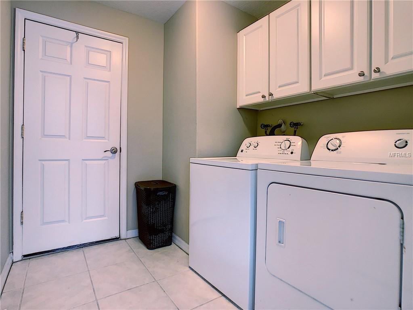
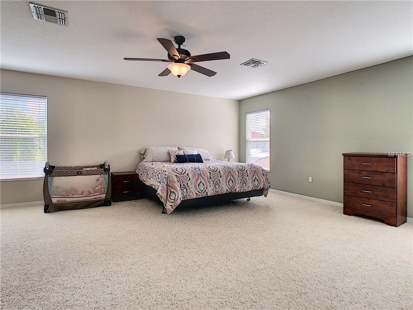
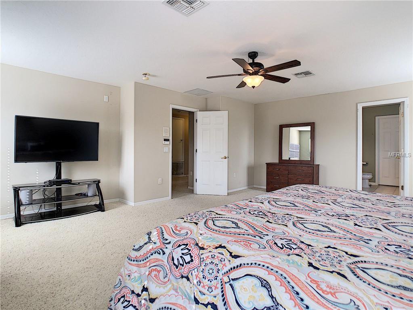
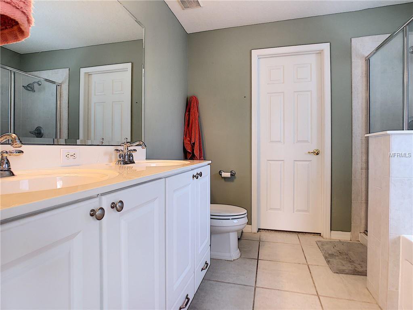
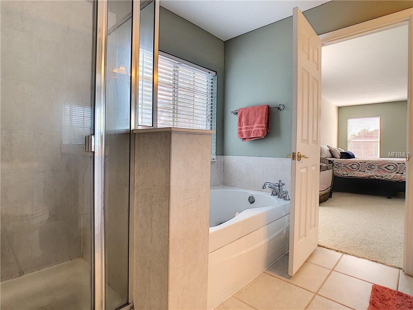
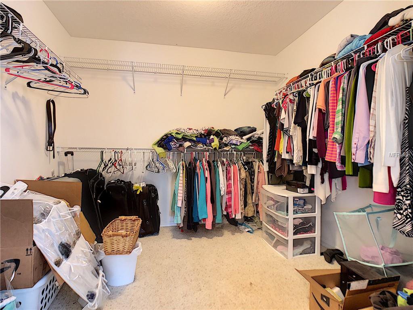
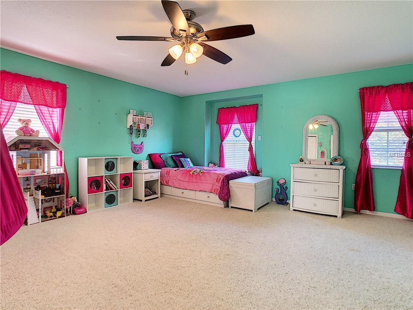
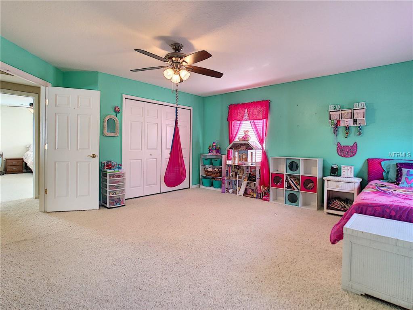
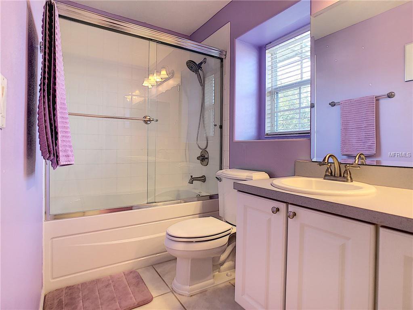
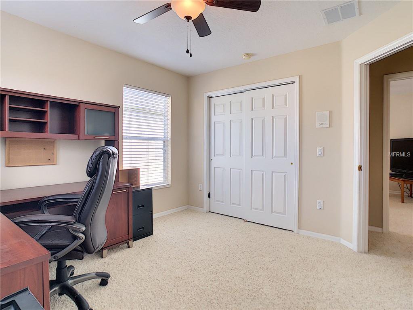
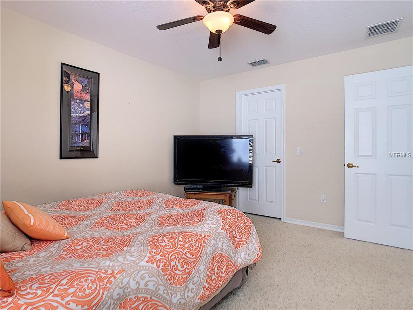
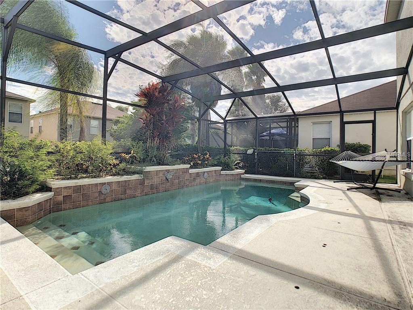
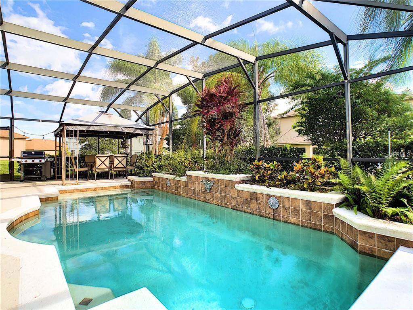
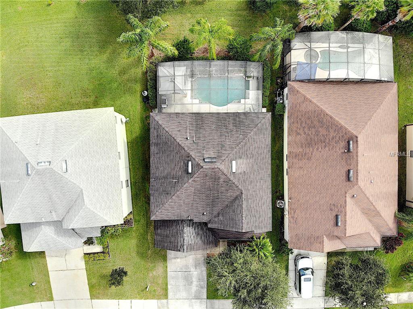
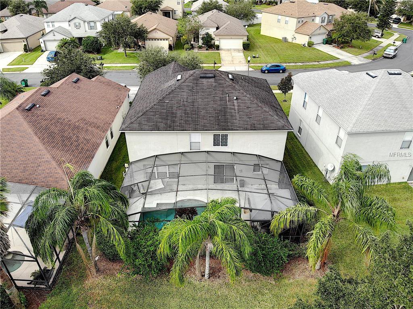
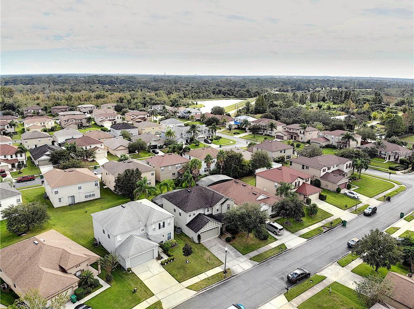
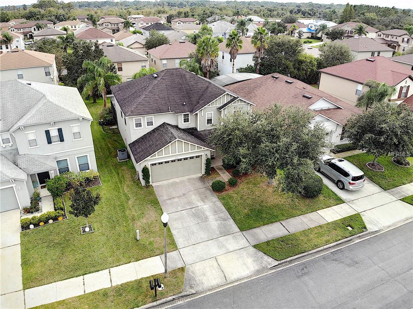
/u.realgeeks.media/belbenrealtygroup/400dpilogo.png)