Apopka, FL 32703
- $190,000
- 3
- BD
- 2
- BA
- 1,304
- SqFt
- Sold Price
- $190,000
- List Price
- $195,000
- Status
- Sold
- Closing Date
- Mar 11, 2019
- MLS#
- O5744257
- Property Style
- Single Family
- Year Built
- 1986
- Bedrooms
- 3
- Bathrooms
- 2
- Living Area
- 1,304
- Lot Size
- 3,604
- Acres
- 0.08
- Total Acreage
- Up to 10, 889 Sq. Ft.
- Legal Subdivision Name
- Sheeler Oaks Ph 03a
- MLS Area Major
- Apopka
Property Description
Completely Remodeled Single Family home with a nice backyard, brand new kitchen cabinets, Stainless steel appliances (being delivered this week) both bathrooms remodeled, new paint, new cabinets on both bathrooms, brand new AC, wood floors and so much more ... This 3 bedroom home is perfect for a family starting out or just someone looking for a quality home under $200k. This bright and open floor plan with high vaulted ceilings is sure to impress. The kitchen was just remodeled and brings a fresh and modern look to this cozy family home. Split floor plan with the master bedroom and bath downstairs with two additional bedrooms upstairs. There is also a fabulous bonus room off the living room that would make a perfect office or sitting area. The back yard is completely fenced and perfect for the family pets. This freshly painted home has been well cared for and sits within a short walk to a Community Park that makes a great place for everyone to enjoy the outdoors in this family-friendly neighborhood. A home of this quality, at this price, doesn't come available very often. Come see this one while you can! All measurements are approximate and it is the responsibility of the Buyer or its Agent to verify.
Additional Information
- Taxes
- $2033
- Minimum Lease
- 8-12 Months
- HOA Fee
- $180
- HOA Payment Schedule
- Annually
- Community Features
- No Deed Restriction
- Property Description
- Two Story
- Zoning
- PUD
- Interior Layout
- Eat-in Kitchen, High Ceilings, Solid Surface Counters, Thermostat, Window Treatments
- Interior Features
- Eat-in Kitchen, High Ceilings, Solid Surface Counters, Thermostat, Window Treatments
- Floor
- Ceramic Tile, Wood
- Appliances
- Dishwasher, Disposal, Microwave, Range, Range Hood
- Utilities
- Electricity Connected
- Heating
- Central
- Air Conditioning
- Central Air
- Exterior Construction
- Block, Wood Frame
- Exterior Features
- Irrigation System, Sidewalk
- Roof
- Shingle
- Foundation
- Slab
- Pool
- No Pool
- Garage Carport
- 1 Car Garage
- Garage Spaces
- 1
- Garage Dimensions
- 14x16
- Elementary School
- Lakeville Elem
- Middle School
- Piedmont Lakes Middle
- High School
- Wekiva High
- Pets
- Allowed
- Pet Size
- Large (61-100 Lbs.)
- Flood Zone Code
- X
- Parcel ID
- 23-21-28-7968-00-410
- Legal Description
- SHEELER OAKS PHASE THREE A 15/25 LOT 41
Mortgage Calculator
Listing courtesy of JOHN SILVA REALTY & ASSOCIATES. Selling Office: ZENITH HOMES CENTER LLC.
StellarMLS is the source of this information via Internet Data Exchange Program. All listing information is deemed reliable but not guaranteed and should be independently verified through personal inspection by appropriate professionals. Listings displayed on this website may be subject to prior sale or removal from sale. Availability of any listing should always be independently verified. Listing information is provided for consumer personal, non-commercial use, solely to identify potential properties for potential purchase. All other use is strictly prohibited and may violate relevant federal and state law. Data last updated on
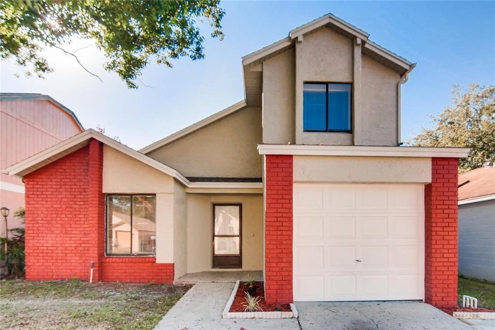
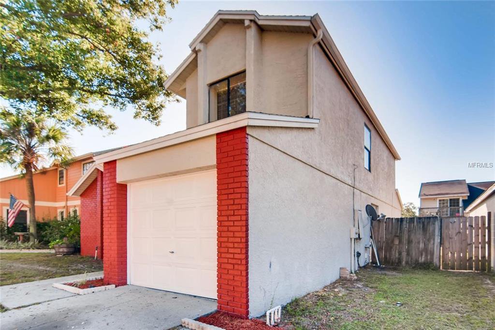
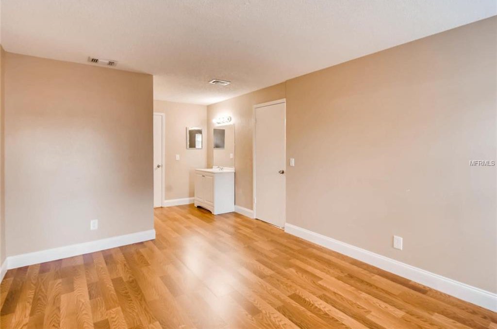
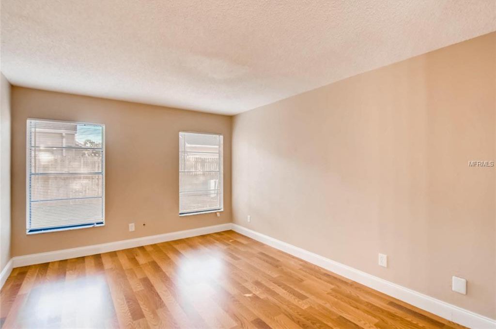
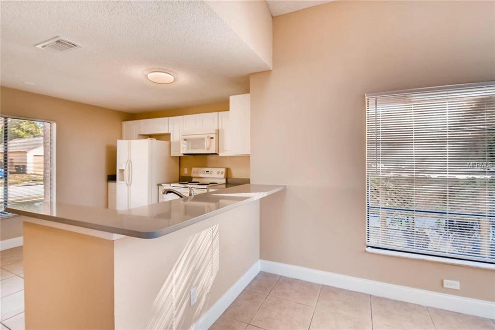
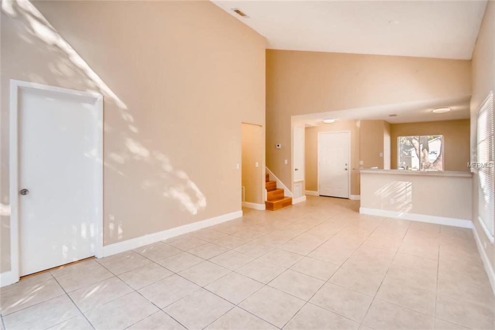
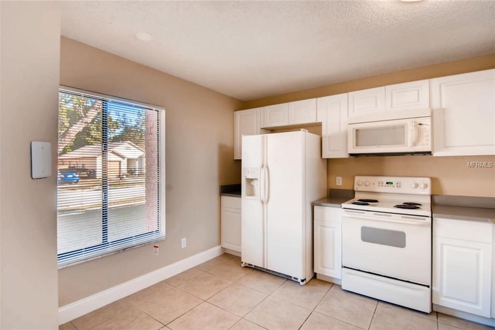
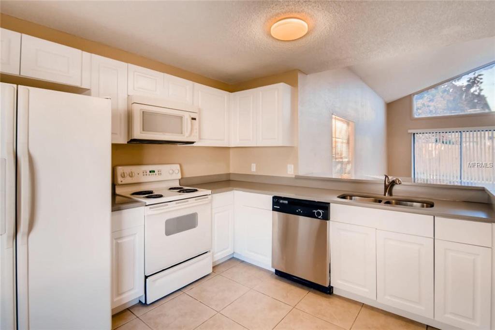
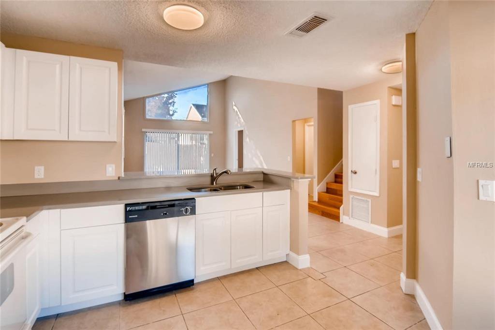
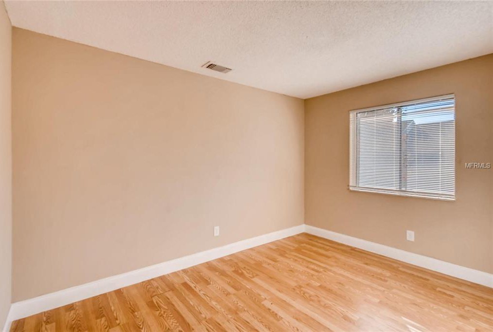
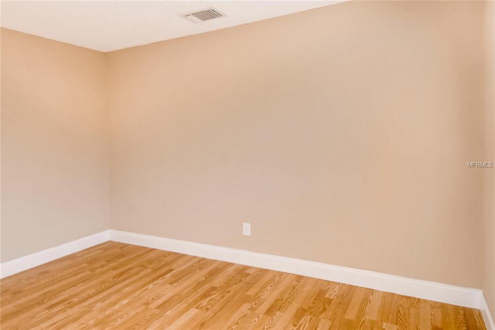
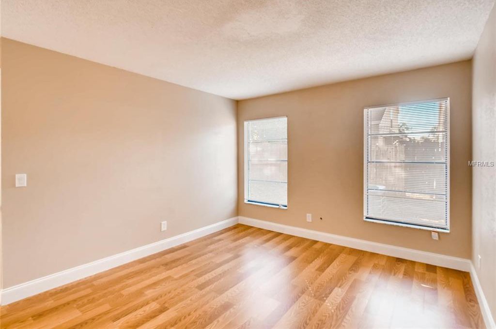
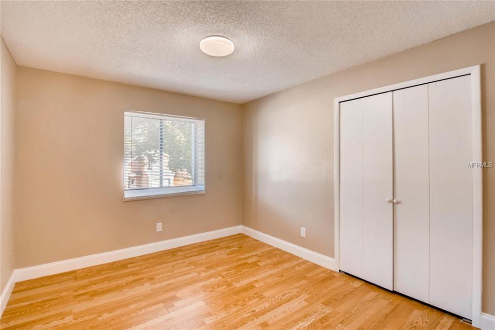
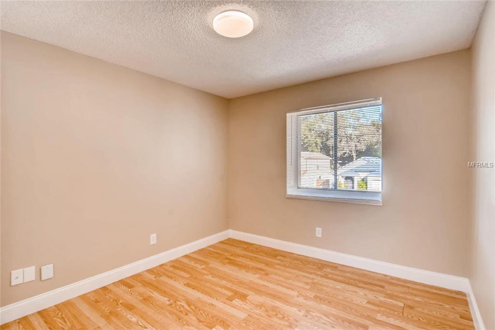
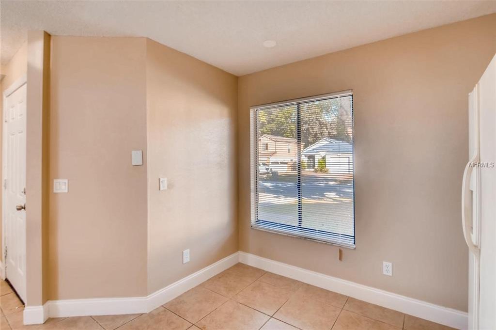
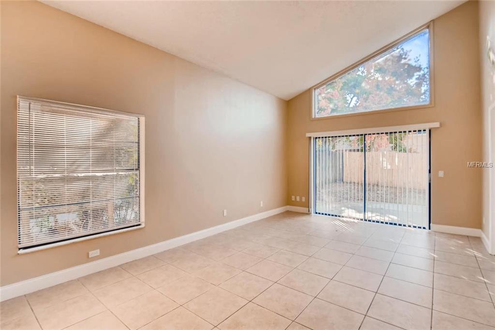
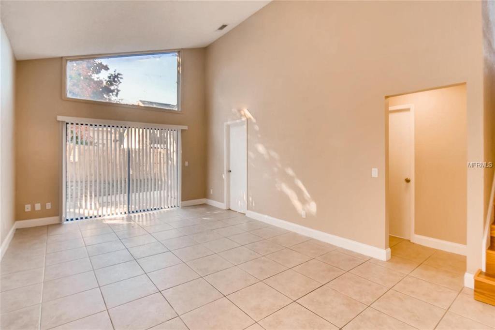
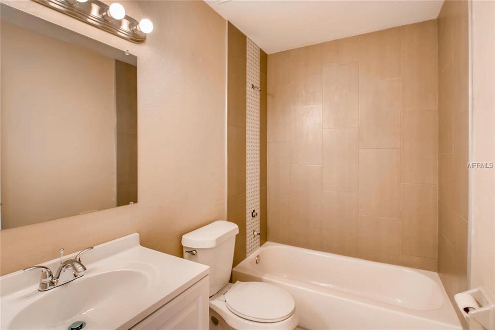
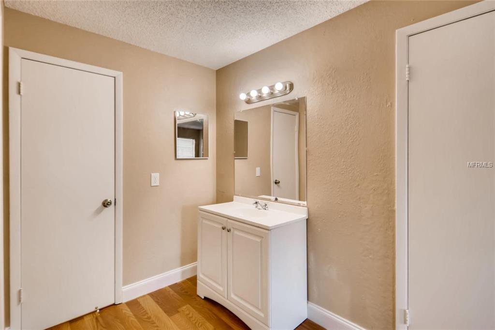
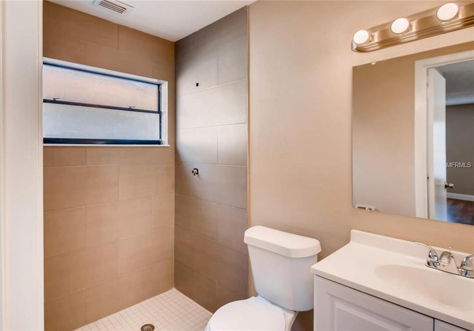
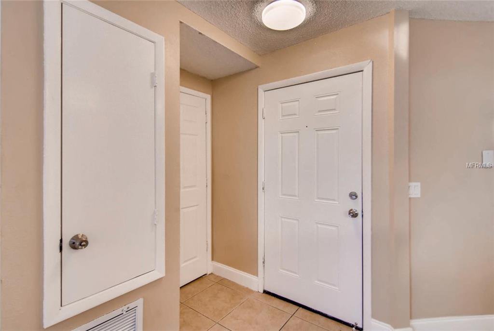
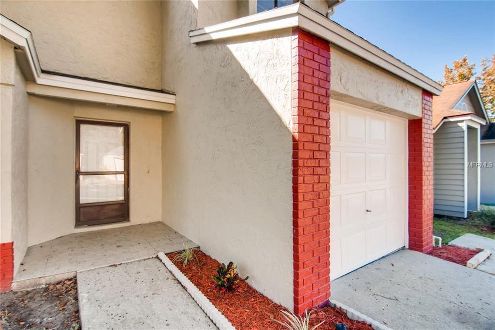
/u.realgeeks.media/belbenrealtygroup/400dpilogo.png)