1128 Orange Grove Lane, Apopka, FL 32712
- $175,000
- 2
- BD
- 2
- BA
- 1,630
- SqFt
- Sold Price
- $175,000
- List Price
- $175,000
- Status
- Sold
- Closing Date
- Jan 15, 2019
- MLS#
- O5744183
- Property Style
- 1/2 Duplex
- Architectural Style
- Contemporary
- Year Built
- 1981
- Bedrooms
- 2
- Bathrooms
- 2
- Living Area
- 1,630
- Lot Size
- 3,146
- Acres
- 0.07
- Total Acreage
- Up to 10, 889 Sq. Ft.
- Legal Subdivision Name
- Grove Errol Estates
- MLS Area Major
- Apopka
Property Description
Rare opportunity for Townhome on the #1 Tee/Fairway in the ever popular Errol Estates. The 2 bedrooms offer a private entrance for one bedroom and bath which is great for a roommate setting. Vaulted ceilings create the open feel -- dining room has inset mirrored wet bar / living room opens to scr porch and deck. Fully equipped kitchen has newly replaced refrigerator, stove, built-in microwave and dishwasher plus wood cabinetry! Spiral staircase opens to loft that is the perfect office, work out area or additional bedroom space for guests -- a Futon would have its perfect spot! Home offers an oversize 1 1/2 car garage--this garage is like no other--plenty of additional space for cabinets on side and in front. Located at the end of a cul de sac, privacy is offered the minute you arrive home. The expansive view from the screened porch and out onto the newly replaced wood deck is a #1 golf course location awaiting for new ownership. Home has new carpet (with exception of 1 room), new paint inside and out, new roof and upgrade in bathroom items. As 1/2 of a Duplex across from single family homes, you have ownership of the property around your corner townhome. Take a look soon!
Additional Information
- Taxes
- $1718
- Minimum Lease
- 1-2 Years
- Hoa Fee
- $275
- HOA Payment Schedule
- Annually
- Location
- City Limits, Near Golf Course, On Golf Course, Paved
- Community Features
- Deed Restrictions, Golf, Pool, Tennis Courts, Golf Community
- Property Description
- Split Level
- Zoning
- R-3
- Interior Layout
- Cathedral Ceiling(s), Ceiling Fans(s), High Ceilings, Master Downstairs, Open Floorplan, Solid Wood Cabinets, Split Bedroom, Thermostat, Vaulted Ceiling(s), Walk-In Closet(s)
- Interior Features
- Cathedral Ceiling(s), Ceiling Fans(s), High Ceilings, Master Downstairs, Open Floorplan, Solid Wood Cabinets, Split Bedroom, Thermostat, Vaulted Ceiling(s), Walk-In Closet(s)
- Floor
- Carpet, Ceramic Tile, Tile
- Appliances
- Dishwasher, Disposal, Electric Water Heater, Exhaust Fan, Microwave, Refrigerator
- Utilities
- Cable Available, Electricity Connected, Sewer Connected, Street Lights, Underground Utilities
- Heating
- Central, Electric, Zoned
- Air Conditioning
- Central Air, Zoned
- Exterior Construction
- Block, Stucco
- Exterior Features
- Sliding Doors
- Roof
- Shingle
- Foundation
- Slab
- Pool
- Community
- Garage Carport
- 1 Car Garage
- Garage Spaces
- 1
- Garage Features
- Garage Door Opener
- Garage Dimensions
- 16x20
- Pets
- Allowed
- Flood Zone Code
- X
- Parcel ID
- 32-20-28-3218-00-220
- Legal Description
- THE GROVE OF ERROL ESTATE 9/7 LOT 22
Mortgage Calculator
Listing courtesy of COLDWELL BANKER RESIDENTIAL RE. Selling Office: COLDWELL BANKER RESIDENTIAL RE.
StellarMLS is the source of this information via Internet Data Exchange Program. All listing information is deemed reliable but not guaranteed and should be independently verified through personal inspection by appropriate professionals. Listings displayed on this website may be subject to prior sale or removal from sale. Availability of any listing should always be independently verified. Listing information is provided for consumer personal, non-commercial use, solely to identify potential properties for potential purchase. All other use is strictly prohibited and may violate relevant federal and state law. Data last updated on
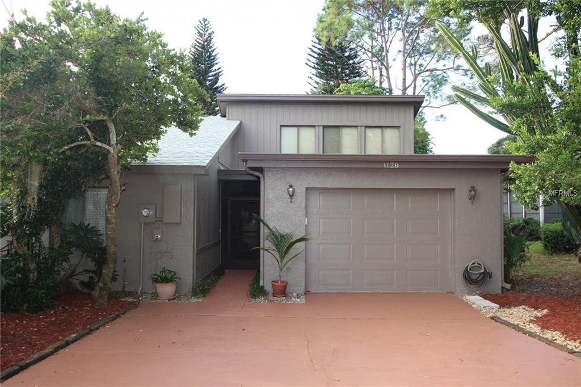
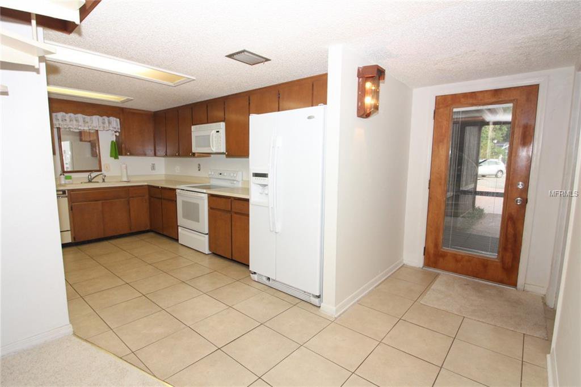
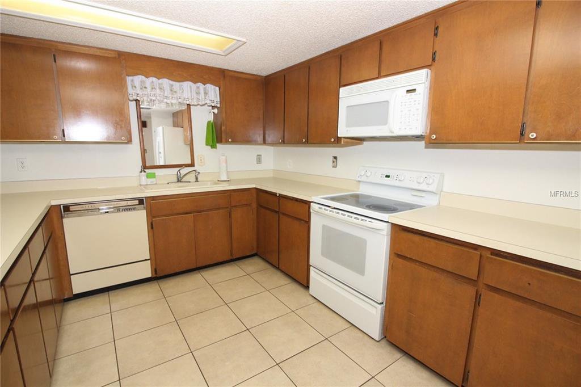


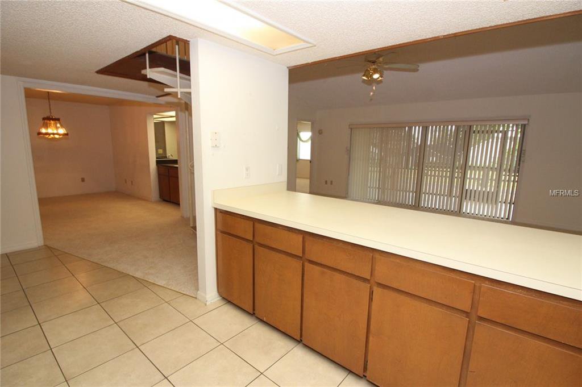
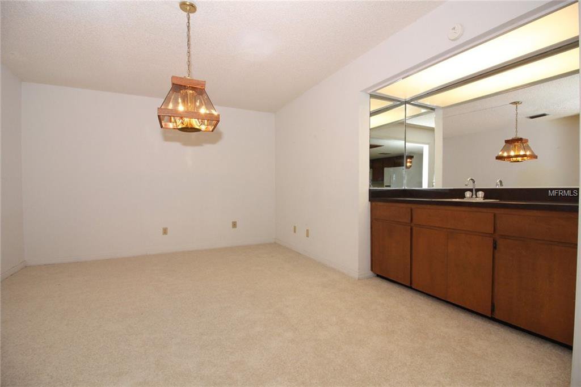

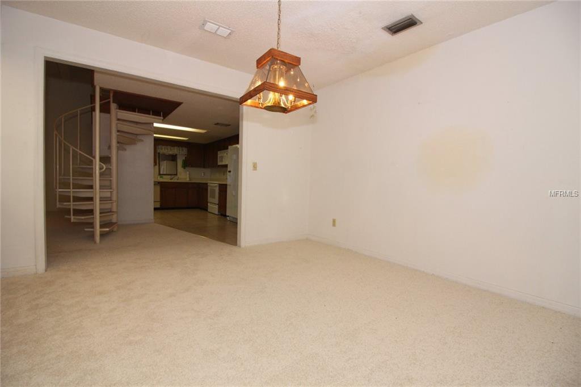


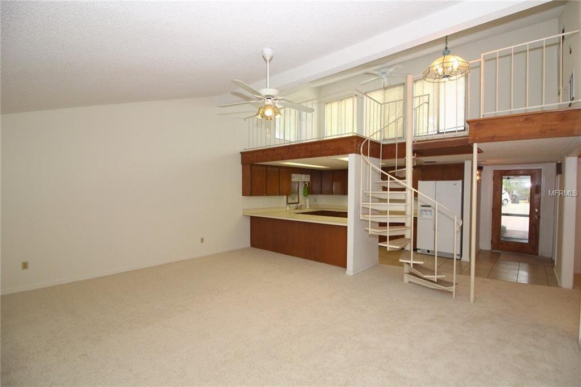




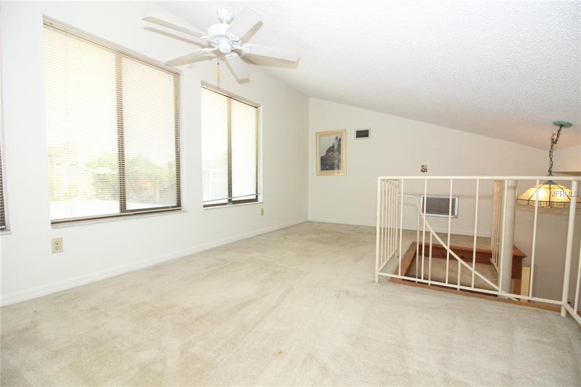

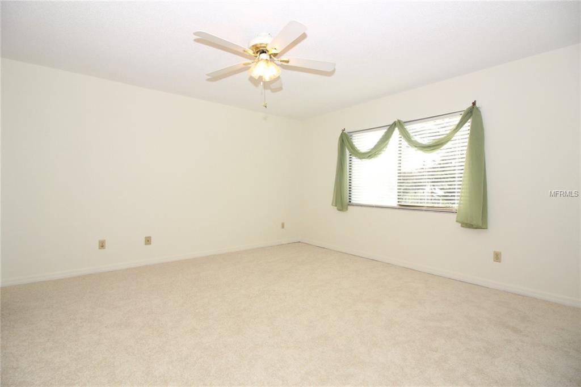
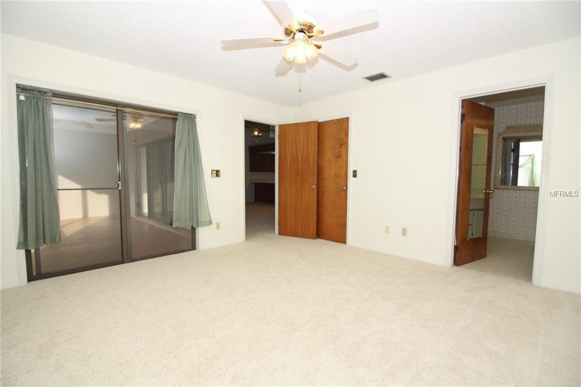

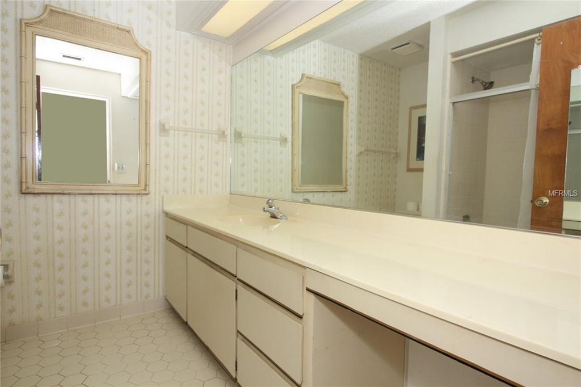

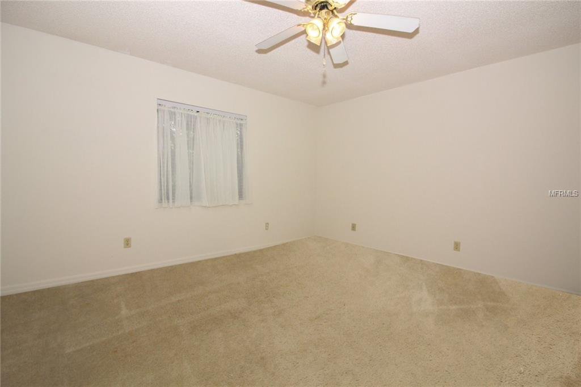
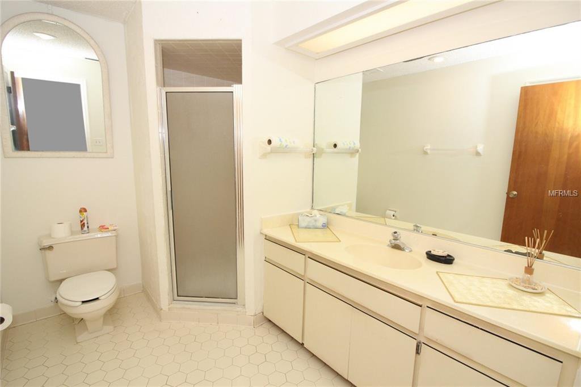

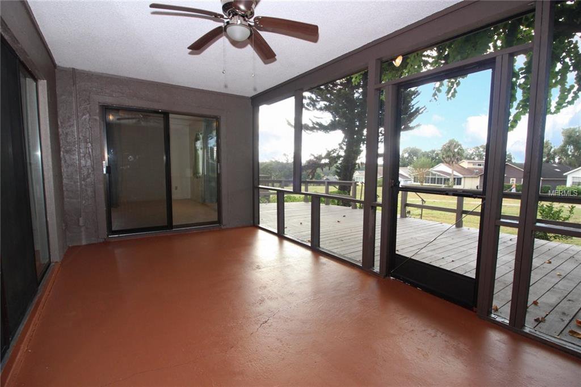
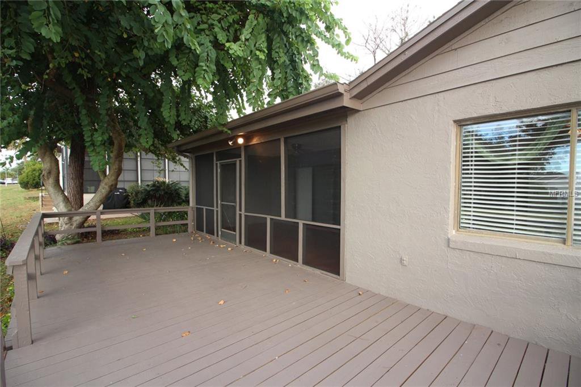
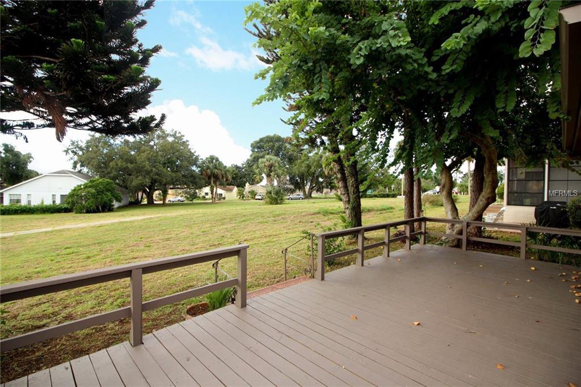



/u.realgeeks.media/belbenrealtygroup/400dpilogo.png)