998 Big Oaks Drive, Oviedo, FL 32765
- $255,000
- 3
- BD
- 2
- BA
- 1,628
- SqFt
- Sold Price
- $255,000
- List Price
- $254,999
- Status
- Sold
- Closing Date
- Apr 04, 2019
- MLS#
- O5743614
- Property Style
- Single Family
- Architectural Style
- Florida
- Year Built
- 1991
- Bedrooms
- 3
- Bathrooms
- 2
- Living Area
- 1,628
- Lot Size
- 9,220
- Acres
- 0.21
- Total Acreage
- Up to 10, 889 Sq. Ft.
- Legal Subdivision Name
- Twin Rivers Model Home Area
- MLS Area Major
- Oviedo
Property Description
Welcome home! Enjoy this 3-bedroom, 2-bathroom, 2-car garage updated home with new paint inside/outside and new hot water heater! Upon walking up to this fabulous home take notice of the front porch to enjoy! Entering the home take view of vaulted ceiling and open floor plan as the dining and living room surrounds the kitchen that also includes eat-in space and a large breakfast bar! This floor plan is perfect for entertaining friends and family! Off of the family room is the master bedroom with its own master bathroom and walk-in closet. The other two bedrooms are located on the other side of the home for privacy that share a full bathroom! French doors boast the living room that leads out to the beautiful screened patio, sit and enjoy the lush backyard. The backyard offers much privacy and peacefulness and a shed for extra storage. Located near Riverside Park (community pool, tennis courts, skateboard park and recreational facility), Oviedo on the Park (restaurants & entertainment), Mall, New Hospital, near UCF, Seminole State, Siemens, Waterford Lakes, A-Rated Schools, plus quick access to the Space Coast, Beaches & 2 near by airports and downtown Orlando! Must view this home to really appreciate.
Additional Information
- Taxes
- $1090
- Minimum Lease
- No Minimum
- HOA Fee
- $220
- HOA Payment Schedule
- Annually
- Maintenance Includes
- Common Area Taxes
- Location
- Near Golf Course, Oversized Lot, Sidewalk, Paved
- Community Features
- Deed Restrictions, Golf, Sidewalks, Golf Community
- Zoning
- PUD
- Interior Layout
- Ceiling Fans(s), Eat-in Kitchen, Living Room/Dining Room Combo, Open Floorplan, Split Bedroom, Vaulted Ceiling(s), Walk-In Closet(s)
- Interior Features
- Ceiling Fans(s), Eat-in Kitchen, Living Room/Dining Room Combo, Open Floorplan, Split Bedroom, Vaulted Ceiling(s), Walk-In Closet(s)
- Floor
- Tile
- Appliances
- Dishwasher, Electric Water Heater, Microwave, Range, Refrigerator
- Utilities
- BB/HS Internet Available, Cable Available, Electricity Available, Electricity Connected, Fire Hydrant, Phone Available, Public, Sewer Available, Underground Utilities, Water Available
- Heating
- Electric
- Air Conditioning
- Central Air
- Exterior Construction
- Stucco, Wood Frame
- Exterior Features
- Fence, French Doors, Irrigation System, Lighting, Sidewalk
- Roof
- Shingle
- Foundation
- Slab
- Pool
- No Pool
- Garage Carport
- 2 Car Garage
- Garage Spaces
- 2
- Garage Features
- Driveway, Garage Door Opener, Open, Parking Pad
- Garage Dimensions
- 20x24
- Pets
- Allowed
- Flood Zone Code
- X
- Parcel ID
- 24-21-31-501-0000-0010
- Legal Description
- LOT 1 TWIN RIVERS MODEL HOME AREA PB 39 PG 11
Mortgage Calculator
Listing courtesy of COLDWELL BANKER RESIDENTIAL RE. Selling Office: THE CARVAJAL GROUP.
StellarMLS is the source of this information via Internet Data Exchange Program. All listing information is deemed reliable but not guaranteed and should be independently verified through personal inspection by appropriate professionals. Listings displayed on this website may be subject to prior sale or removal from sale. Availability of any listing should always be independently verified. Listing information is provided for consumer personal, non-commercial use, solely to identify potential properties for potential purchase. All other use is strictly prohibited and may violate relevant federal and state law. Data last updated on
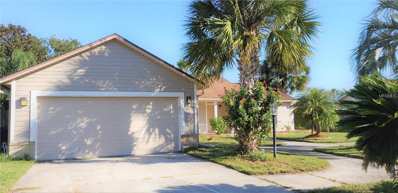

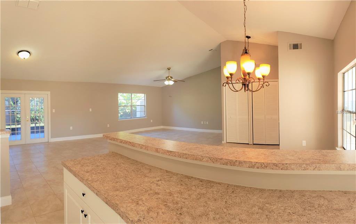
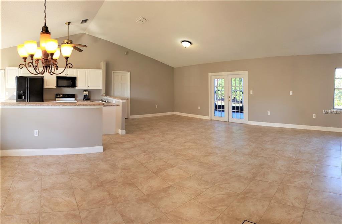
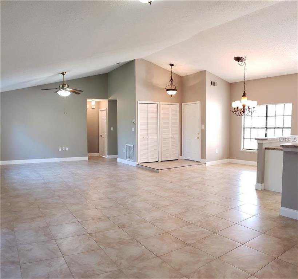
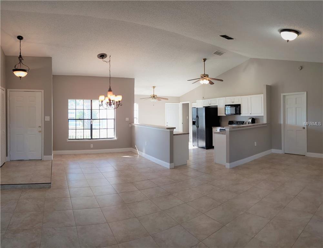
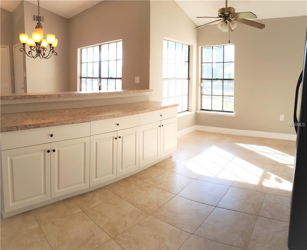
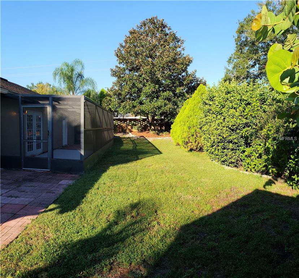
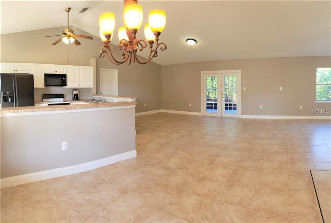
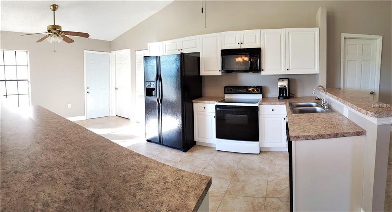
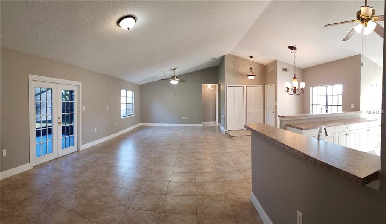
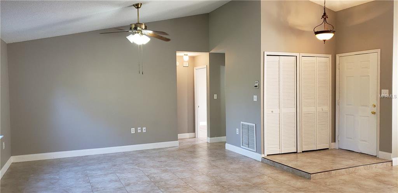
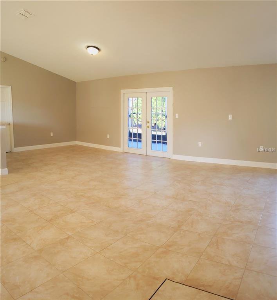
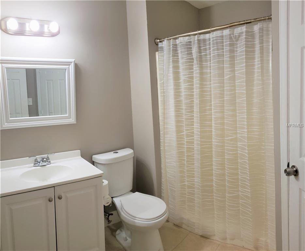
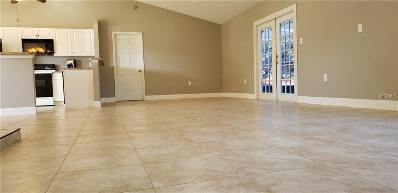
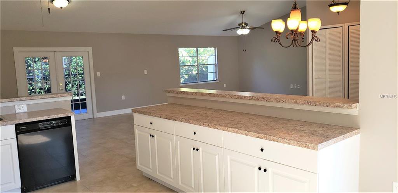
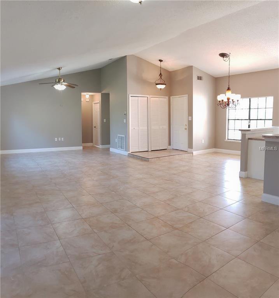
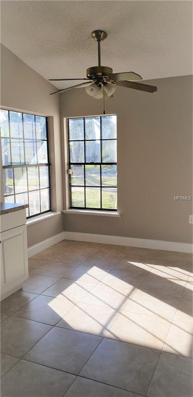
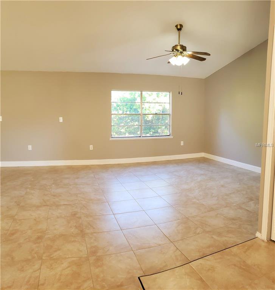
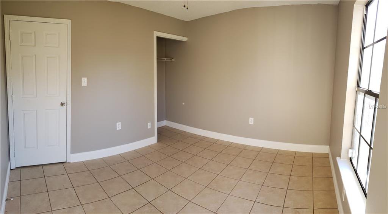
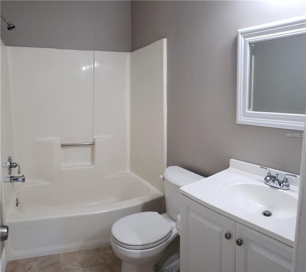
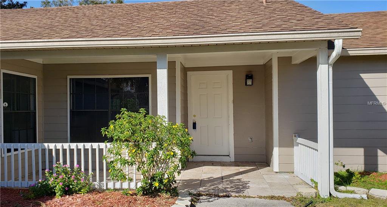
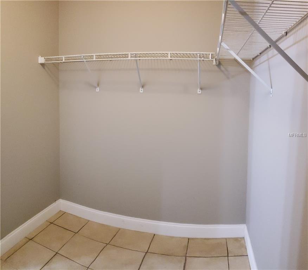
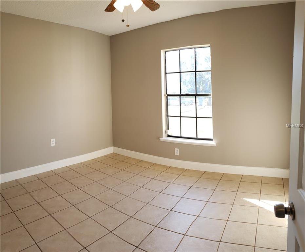
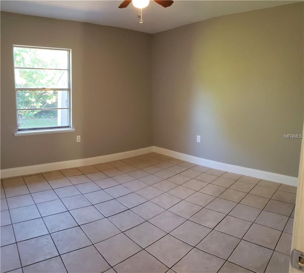
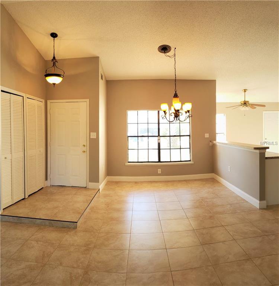
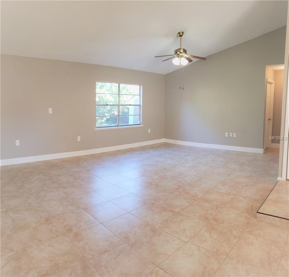
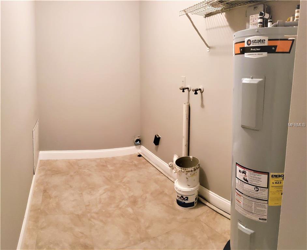
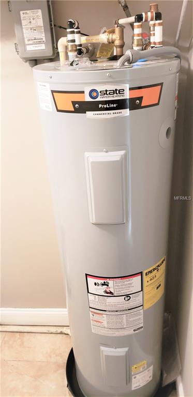
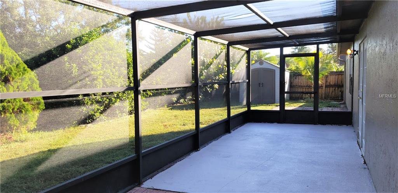
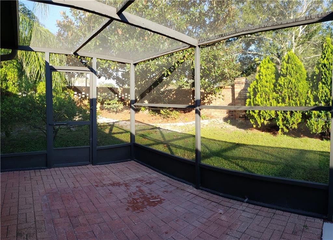
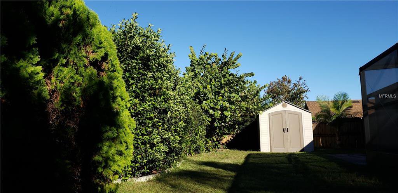
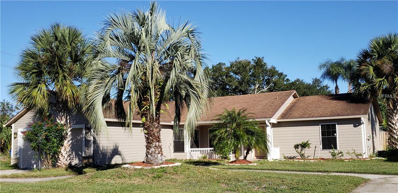
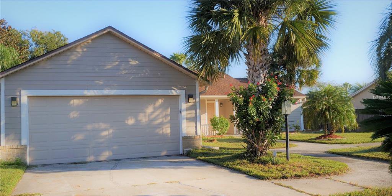
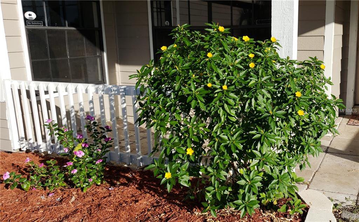
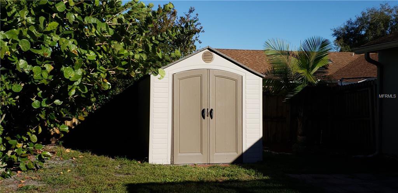
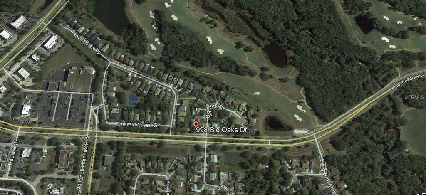
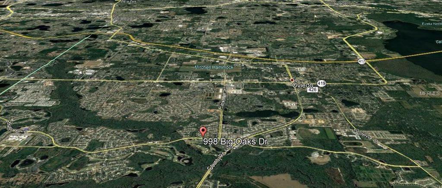
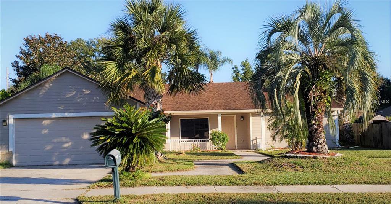
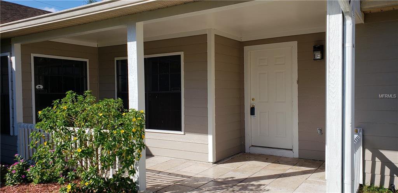
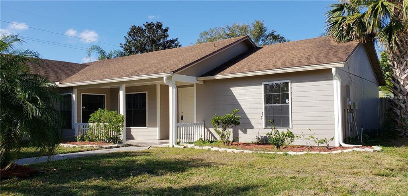

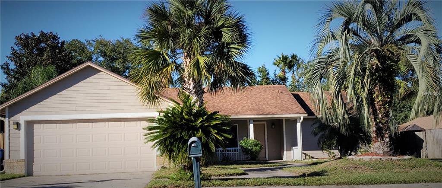
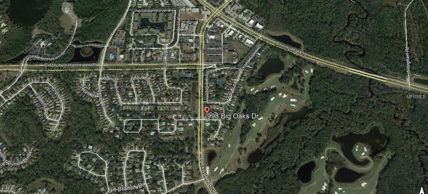
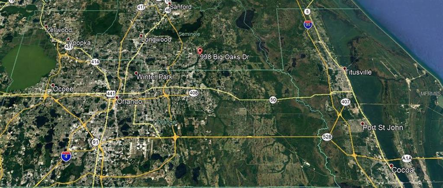
/u.realgeeks.media/belbenrealtygroup/400dpilogo.png)