5074 Otters Den Trail, Sanford, FL 32771
- $351,620
- 5
- BD
- 4
- BA
- 2,833
- SqFt
- Sold Price
- $351,620
- List Price
- $369,000
- Status
- Sold
- Closing Date
- Feb 18, 2019
- MLS#
- O5742886
- Property Style
- Single Family
- Architectural Style
- Tudor
- Year Built
- 2005
- Bedrooms
- 5
- Bathrooms
- 4
- Living Area
- 2,833
- Lot Size
- 9,919
- Acres
- 0.23
- Total Acreage
- Up to 10, 889 Sq. Ft.
- Legal Subdivision Name
- Preserve At Astor Farms Ph 2
- MLS Area Major
- Sanford/Lake Forest
Property Description
Wow! This lovely Tudor style home in the desirable gated community of The Preserve at Astor Farms might be THE ONE! With 5 true bedrooms, 4 bathrooms and a bonus room this home offers plenty of space & storage. You will love the high ceilings, crown molding, elegant tile & wood flooring and architectural features throughout! The open kitchen with real wood cabinetry, SS appliances, a gorgeous backsplash and Corian counters overlooks the spacious family room. From the kitchen area you have access to the large screened in porch which adds yet another area to entertain. The backyard can easily be fenced in and offers plenty of space for the pool of your dreams! The large Master offers his/her closets and a luxurious master bath with 2 marble sink vanities, a garden tub and glass enclosed shower. In the back of the home you'll find another bedroom and bathroom. The upstairs offers a bonus room, full bathroom and bedroom, making it a great private area of your home. The Preserve at Astor Farms is surrounded by a large nature preserve. But don't be fooled by this country like setting: while you live peacefully in this gorgeous neighborhood you are also only minutes away from everything: I-4, 417 and soon 429, great shopping/dining at the Seminole Towne Center and surrounding plazas, Colonial Town Park with great entertainment & restaurants/bars and the Lake Mary business corridor of International Parkway. The Zoo, Marina and Riverwalk as well as up and coming Historic Sanford are also just a short drive away!
Additional Information
- Taxes
- $3079
- Minimum Lease
- 7 Months
- HOA Fee
- $83
- HOA Payment Schedule
- Monthly
- Location
- In County
- Community Features
- Deed Restrictions, Gated, Sidewalks, Gated Community
- Zoning
- PUD
- Interior Layout
- Master Downstairs, Solid Wood Cabinets, Tray Ceiling(s), Window Treatments
- Interior Features
- Master Downstairs, Solid Wood Cabinets, Tray Ceiling(s), Window Treatments
- Floor
- Carpet, Ceramic Tile
- Appliances
- Dishwasher, Disposal, Microwave, Range, Refrigerator
- Utilities
- BB/HS Internet Available, Cable Available, Public, Sewer Available
- Heating
- Central
- Air Conditioning
- Central Air
- Exterior Construction
- Block, Stone, Stucco, Wood Frame
- Exterior Features
- Irrigation System, Sidewalk, Sliding Doors
- Roof
- Shingle
- Foundation
- Slab
- Pool
- No Pool
- Garage Carport
- 2 Car Garage
- Garage Spaces
- 2
- Garage Features
- Driveway, Garage Door Opener
- Garage Dimensions
- 22x22
- Pets
- Allowed
- Flood Zone Code
- X
- Parcel ID
- 13-19-29-5QN-0000-1690
- Legal Description
- LOT 169 PRESERVE AT ASTOR FARMS PH 2 PB 61 PGS 11 THRU 14
Mortgage Calculator
Listing courtesy of CHARLES RUTENBERG REALTY ORLANDO. Selling Office: CHARLES RUTENBERG REALTY ORLANDO.
StellarMLS is the source of this information via Internet Data Exchange Program. All listing information is deemed reliable but not guaranteed and should be independently verified through personal inspection by appropriate professionals. Listings displayed on this website may be subject to prior sale or removal from sale. Availability of any listing should always be independently verified. Listing information is provided for consumer personal, non-commercial use, solely to identify potential properties for potential purchase. All other use is strictly prohibited and may violate relevant federal and state law. Data last updated on
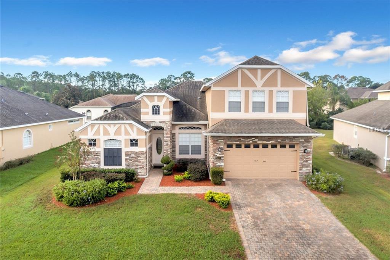
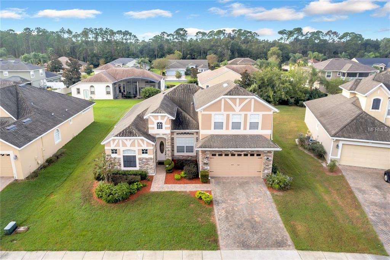
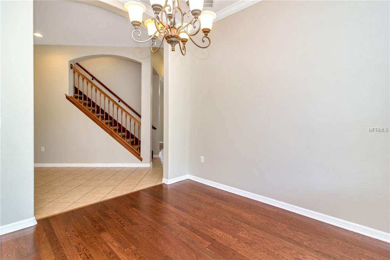
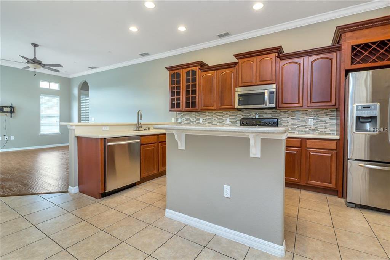
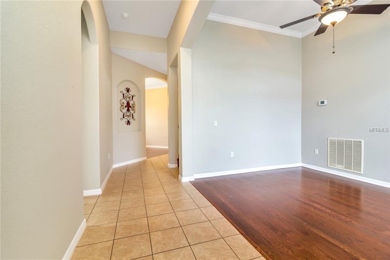
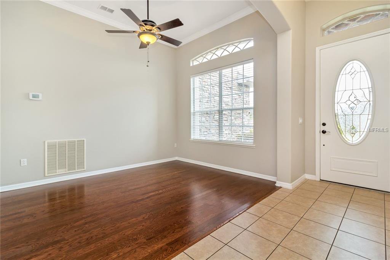
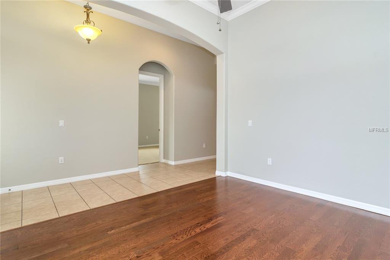
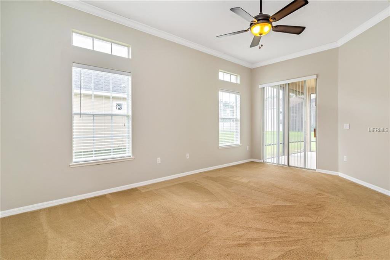
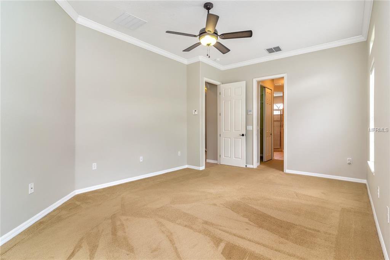
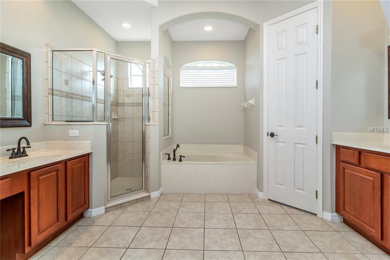
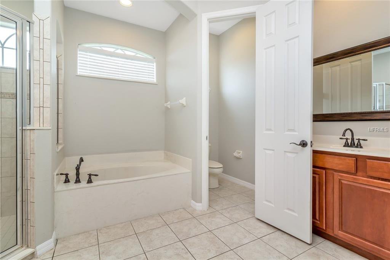
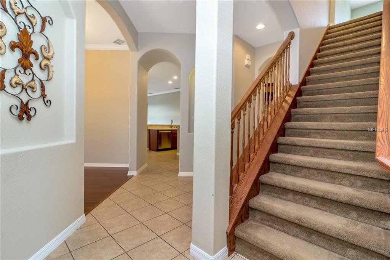
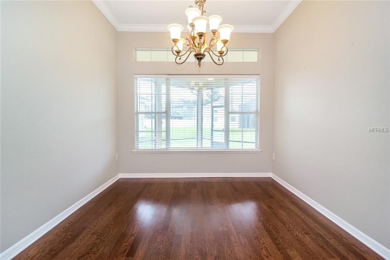
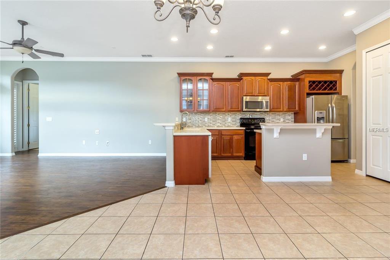
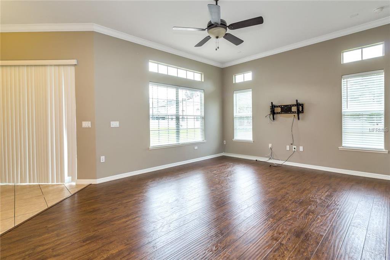
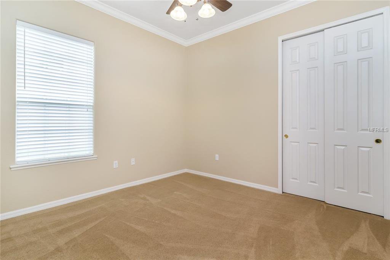
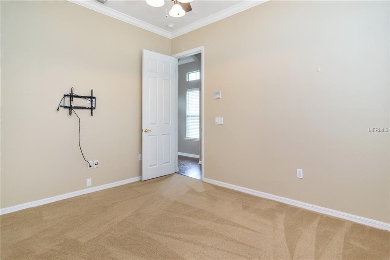
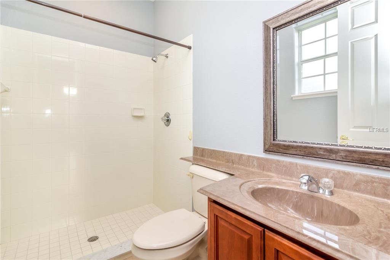
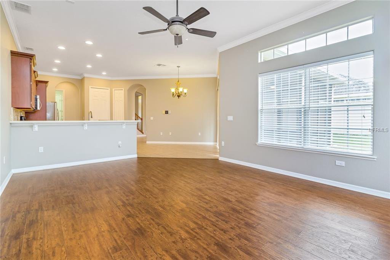
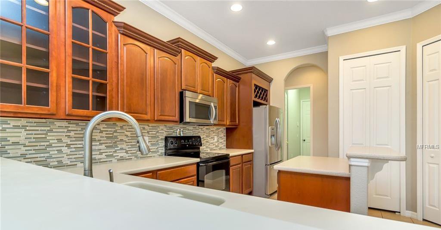
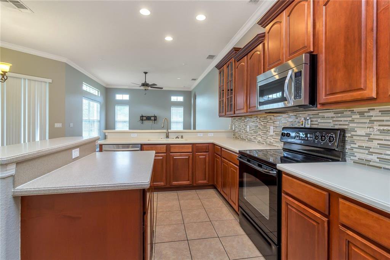
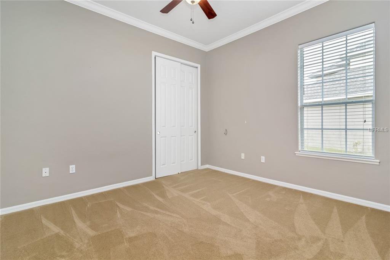
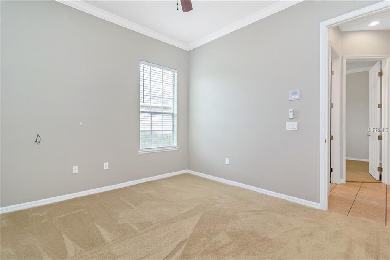
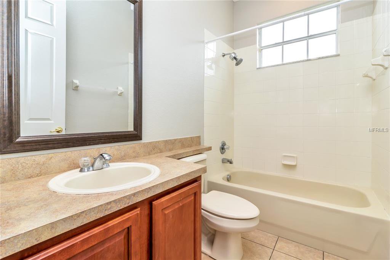
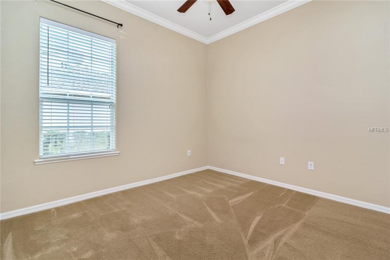
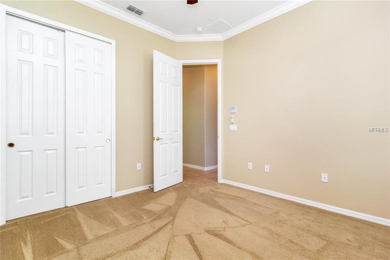
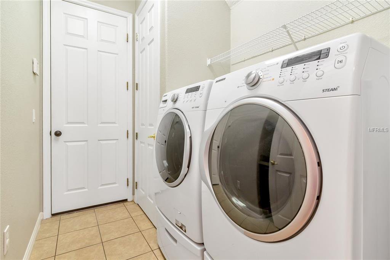
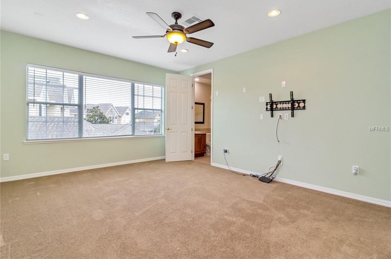
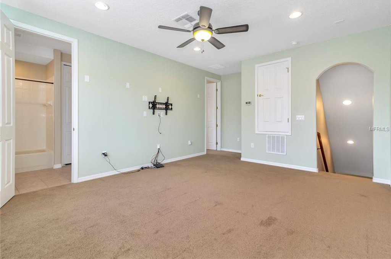
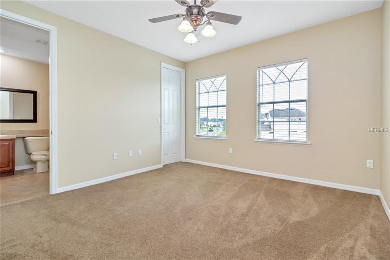
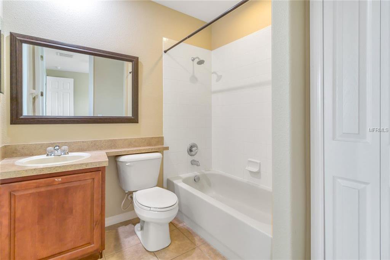

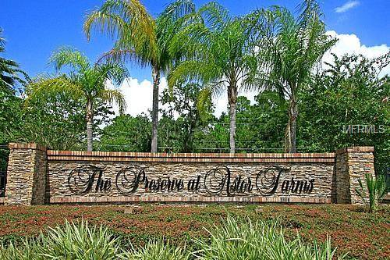
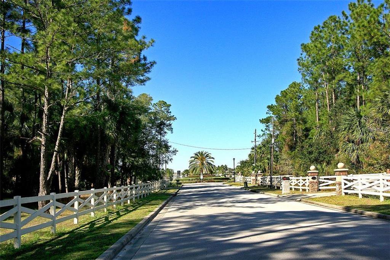
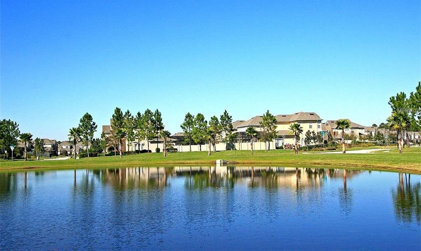
/u.realgeeks.media/belbenrealtygroup/400dpilogo.png)