8309 Day Lily Place, Sanford, FL 32771
- $1,000,000
- 5
- BD
- 4
- BA
- 5,524
- SqFt
- Sold Price
- $1,000,000
- List Price
- $1,050,000
- Status
- Sold
- Closing Date
- May 30, 2019
- MLS#
- O5742806
- Property Style
- Single Family
- Year Built
- 2008
- Bedrooms
- 5
- Bathrooms
- 4
- Living Area
- 5,524
- Lot Size
- 44,463
- Acres
- 1.02
- Total Acreage
- One + to Two Acres
- Legal Subdivision Name
- Markham Estates Sub
- MLS Area Major
- Sanford/Lake Forest
Property Description
Your search is over! This stunning custom estate home features over 5,500 sq. ft. of living space and is located on over an acre in the highly sought Markham Woods Corridor in the gated community of Markham Estates. The home features a true 5 bedrooms floorplan with separate office, downstairs master and upstairs game room and theatre room. As you enter the home you will be taken away by the amount extensive details and custom wood work that was put into the home. The gourmet kitchen in the home is a true show stopper and features beautiful customer cabinetry, amazing granite counters, new top of the line gas Wolf range, Sub-zero refrigerator, 5 ft triple bowl Kohler sink, 2 dishwasher, and separate microwave and steamer. The kitchen opens to the family room which features corner sliding doors which brings the inside out and makes the space great for entertaining. The homes outdoor area is as amazing as in the inside. The covered lanai includes an outdoor kitchen with a gas fireplace and fire pit. The outdoor kitchen features a 40” Lion grill and refrigerator and sink. The master retreat and spa features a luxurious bath with his and hers custom vanities, jetted tub and large walk around shower. Additional features include: a large wrap around paver driveway and oversized three car garage, beautiful wood and travertine flooring throughout and large laundry room and mud room with built in cabinetry. Markham Estates is conveniently located to the Cross Seminole Trail, I-4, 417, and soccer complex.
Additional Information
- Taxes
- $10590
- Minimum Lease
- No Minimum
- HOA Fee
- $425
- HOA Payment Schedule
- Quarterly
- Location
- Oversized Lot
- Community Features
- Gated, No Deed Restriction, Gated Community
- Zoning
- RC-1
- Interior Layout
- Ceiling Fans(s), Coffered Ceiling(s), Crown Molding, High Ceilings, Master Downstairs, Solid Surface Counters, Solid Wood Cabinets, Stone Counters, Tray Ceiling(s), Walk-In Closet(s), Wet Bar
- Interior Features
- Ceiling Fans(s), Coffered Ceiling(s), Crown Molding, High Ceilings, Master Downstairs, Solid Surface Counters, Solid Wood Cabinets, Stone Counters, Tray Ceiling(s), Walk-In Closet(s), Wet Bar
- Floor
- Hardwood, Travertine
- Appliances
- Dishwasher, Disposal, Microwave, Range, Refrigerator
- Utilities
- Electricity Connected, Propane
- Heating
- Central, Electric
- Air Conditioning
- Central Air
- Exterior Construction
- Block, Stucco
- Exterior Features
- Irrigation System, Sidewalk, Sliding Doors
- Roof
- Tile
- Foundation
- Slab
- Pool
- Private
- Pool Type
- Gunite, In Ground
- Garage Carport
- 3 Car Garage
- Garage Spaces
- 3
- Garage Dimensions
- 40x20
- Pets
- Allowed
- Flood Zone Code
- X
- Parcel ID
- 34-19-29-504-0000-0090
- Legal Description
- LOT 9 MARKHAM ESTATES SUBDIVISION PB 63 PGS 3 - 5
Mortgage Calculator
Listing courtesy of ASSIST 2 SELL FOUTZ REALTY. Selling Office: BEX REALTY, LLC.
StellarMLS is the source of this information via Internet Data Exchange Program. All listing information is deemed reliable but not guaranteed and should be independently verified through personal inspection by appropriate professionals. Listings displayed on this website may be subject to prior sale or removal from sale. Availability of any listing should always be independently verified. Listing information is provided for consumer personal, non-commercial use, solely to identify potential properties for potential purchase. All other use is strictly prohibited and may violate relevant federal and state law. Data last updated on
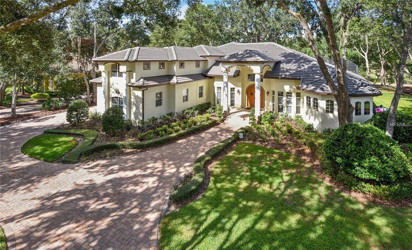
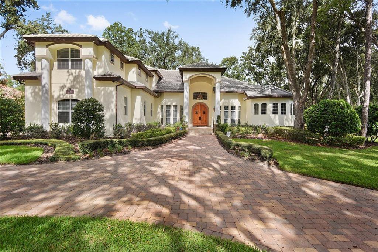
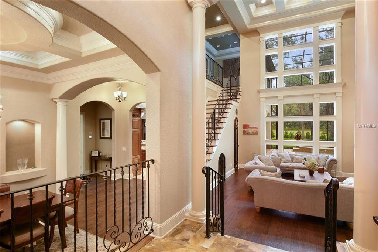
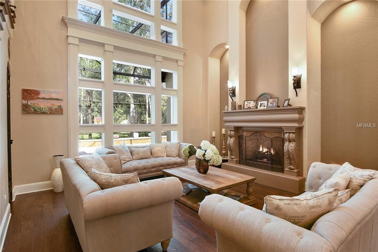
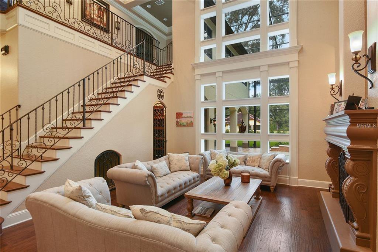
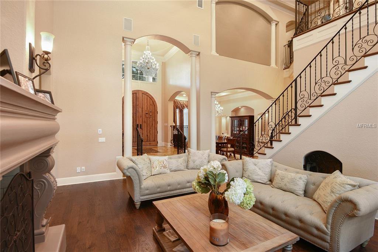
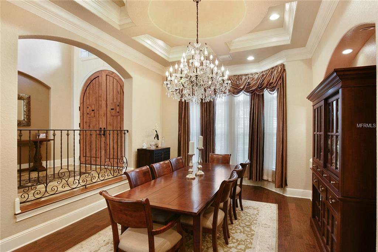
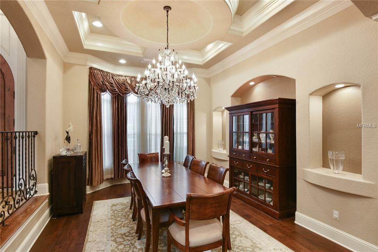
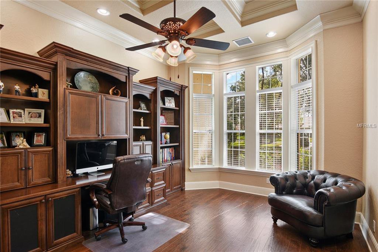
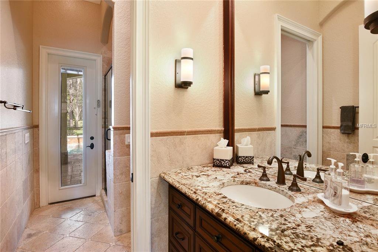
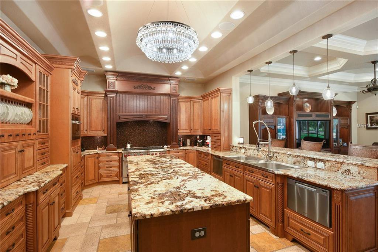
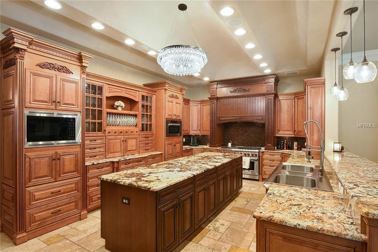
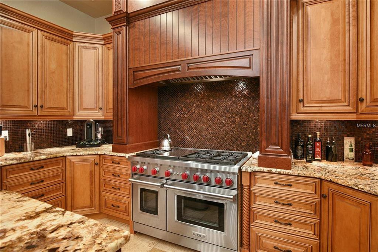
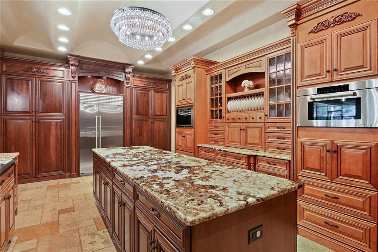
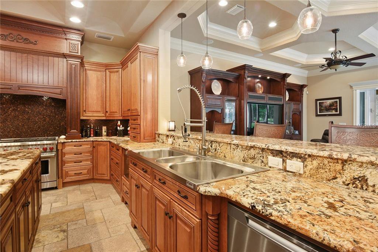
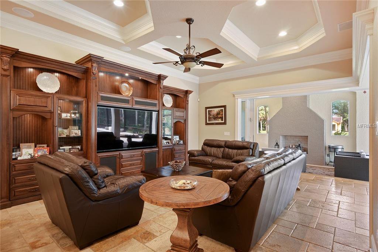
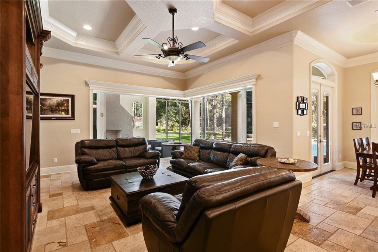
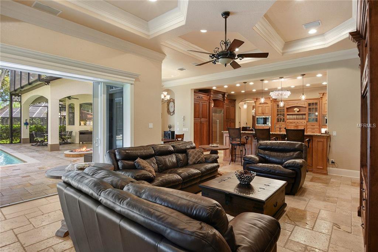
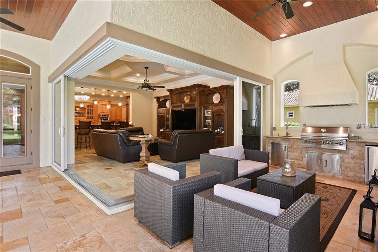
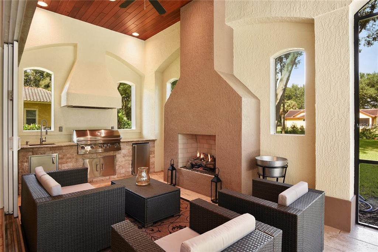
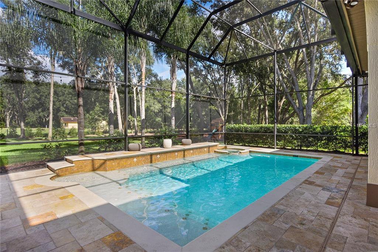
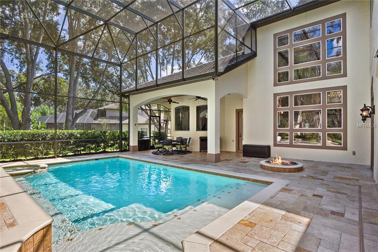
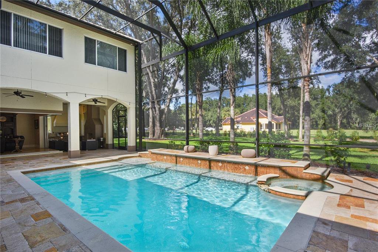
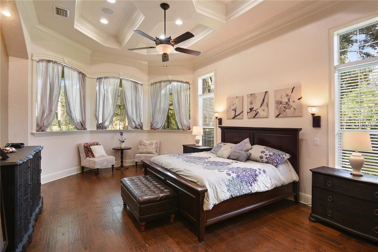
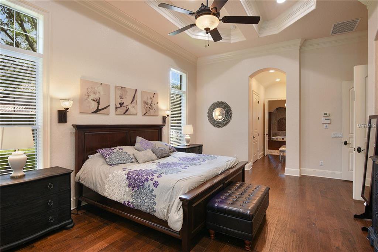
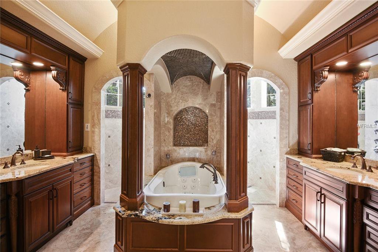
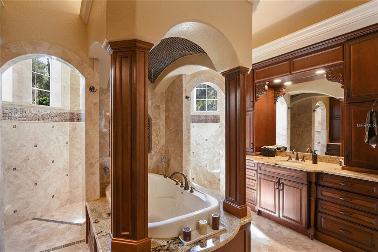
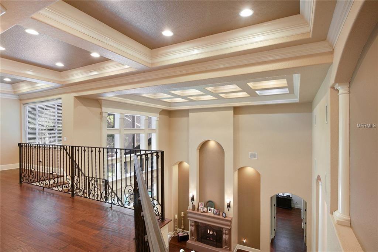
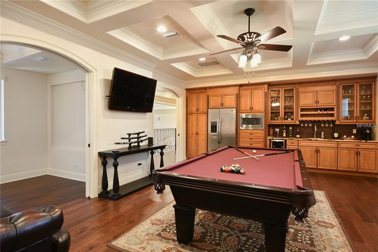

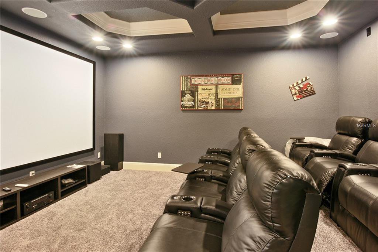
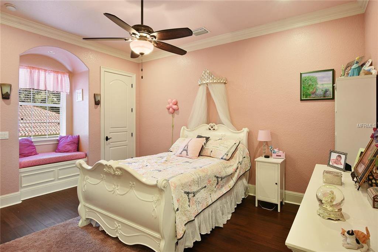
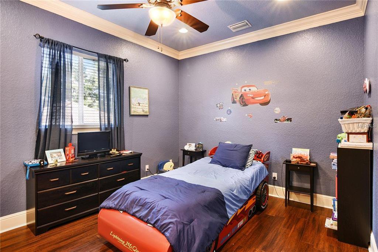
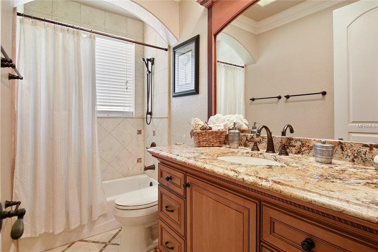
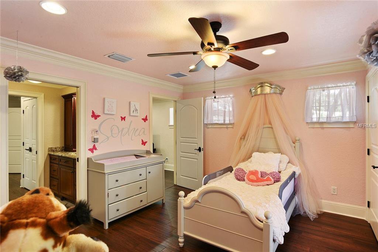
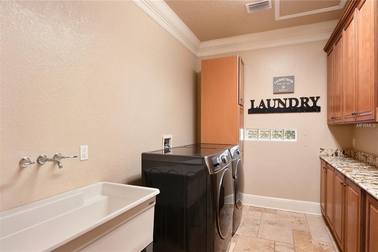
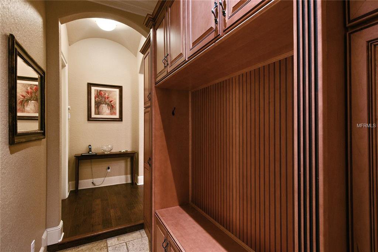
/u.realgeeks.media/belbenrealtygroup/400dpilogo.png)