2023 Tillman Avenue, Winter Garden, FL 34787
- $515,000
- 5
- BD
- 4
- BA
- 3,766
- SqFt
- Sold Price
- $515,000
- List Price
- $529,900
- Status
- Sold
- Closing Date
- Apr 18, 2019
- MLS#
- O5742725
- Property Style
- Single Family
- Year Built
- 2007
- Bedrooms
- 5
- Bathrooms
- 4
- Living Area
- 3,766
- Lot Size
- 11,011
- Acres
- 0.25
- Total Acreage
- 1/4 Acre to 21779 Sq. Ft.
- Legal Subdivision Name
- Bronsons Lndgs F & M
- MLS Area Major
- Winter Garden/Oakland
Property Description
PRICE IMPROVED FOR QUICK SALE! PERFECT HOME FOR A GROWING FAMILY!! This spacious 5 bedroom/4 bath pool home in the highly desirable gated neighborhood of Bronson's Landing is located close to both the 429 and the Winter Garden Village. This home combines elegant living with peace of mind features certain to appeal to even the most discriminating of buyers. Situated on a gorgeous lot with a fence and privacy landscaping, the split plan home welcomes you with a large formal entry and features designer appointments throughout including tray and cathedral ceilings, designer window treatments, crown molding, custom built-ins, granite counters, and elegant touches. The private owner's retreat features an oversized bedroom with a tray ceiling and a sitting area, overlooking the pool, with his/hers closets, a spa-like master bathroom with travertine tiles and neutral stone accents. THE MASTER SUITE AND 3 GUEST BEDROOMS ARE LOCATED ON THE SECOND FLOOR. The fifth bedroom is located downstairs and has its own closet and private bath could be an in-law suite or a bonus room. The kitchen is a chef's paradise with upgraded custom cabinets, granite counters, a double oven and a walk-in pantry with ample storage. The spacious family room leads to the outdoor lanai and resort-style, Hawaiian lagoon SALT-WATER pool which provides the perfect family and entertaining area. The interior of the home has been recently painted a light neutral color after the pictures were taken. Welcome home!
Additional Information
- Taxes
- $6881
- Minimum Lease
- 7 Months
- HOA Fee
- $124
- HOA Payment Schedule
- Monthly
- Community Features
- Deed Restrictions, Gated, Gated Community
- Property Description
- Two Story
- Zoning
- PUD
- Interior Layout
- Built in Features, Cathedral Ceiling(s), Ceiling Fans(s), Crown Molding, Eat-in Kitchen, High Ceilings, Kitchen/Family Room Combo, Vaulted Ceiling(s), Walk-In Closet(s), Window Treatments
- Interior Features
- Built in Features, Cathedral Ceiling(s), Ceiling Fans(s), Crown Molding, Eat-in Kitchen, High Ceilings, Kitchen/Family Room Combo, Vaulted Ceiling(s), Walk-In Closet(s), Window Treatments
- Floor
- Carpet, Ceramic Tile, Wood
- Appliances
- Built-In Oven, Dishwasher, Range, Refrigerator, Trash Compactor
- Utilities
- Public
- Heating
- Central, Electric
- Air Conditioning
- Central Air, Zoned
- Exterior Construction
- Block, Stucco
- Exterior Features
- Fence, Irrigation System, Rain Gutters, Sliding Doors
- Roof
- Tile
- Foundation
- Slab
- Pool
- Private
- Pool Type
- Gunite, In Ground
- Garage Carport
- 3 Car Garage
- Garage Spaces
- 3
- Garage Dimensions
- 24x21
- Elementary School
- Lake Whitney Elem
- Middle School
- Sunridge Middle
- High School
- West Orange High
- Pets
- Allowed
- Flood Zone Code
- X
- Parcel ID
- 02-23-27-0805-00-810
- Legal Description
- BRONSON'S LANDINGS 66/139 LOT 81
Mortgage Calculator
Listing courtesy of LAKESIDE REALTY WINDERMERE INC. Selling Office: MAINFRAME REAL ESTATE.
StellarMLS is the source of this information via Internet Data Exchange Program. All listing information is deemed reliable but not guaranteed and should be independently verified through personal inspection by appropriate professionals. Listings displayed on this website may be subject to prior sale or removal from sale. Availability of any listing should always be independently verified. Listing information is provided for consumer personal, non-commercial use, solely to identify potential properties for potential purchase. All other use is strictly prohibited and may violate relevant federal and state law. Data last updated on
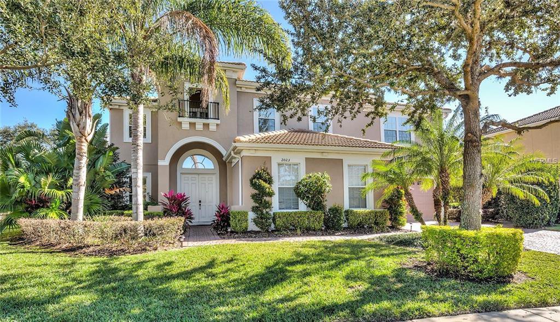

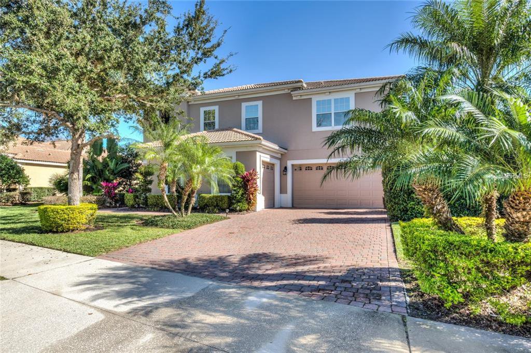
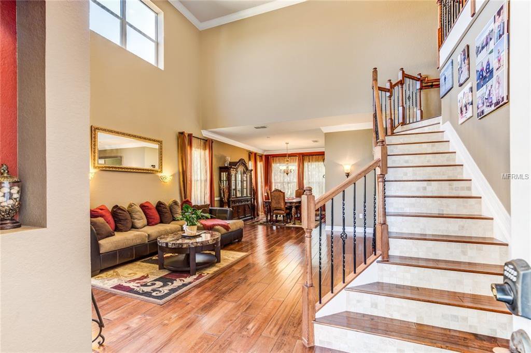
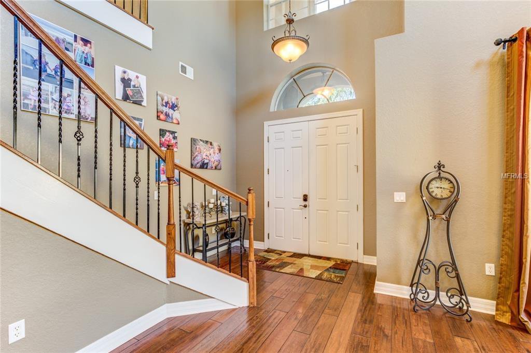
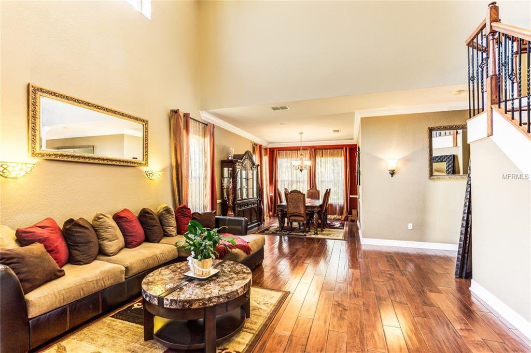
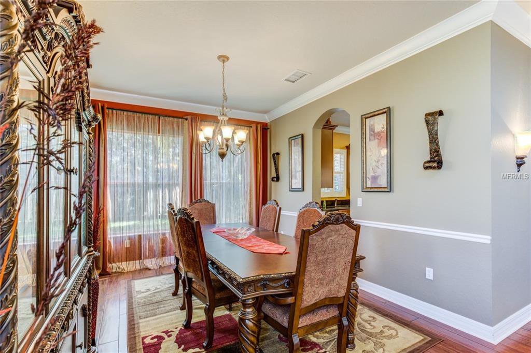
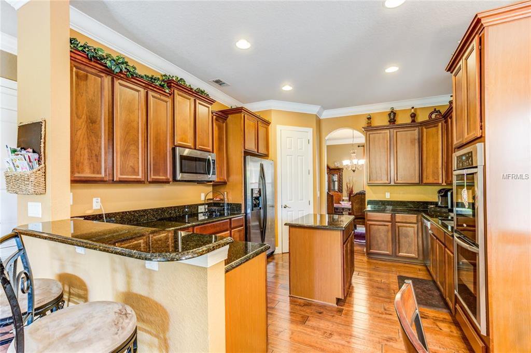
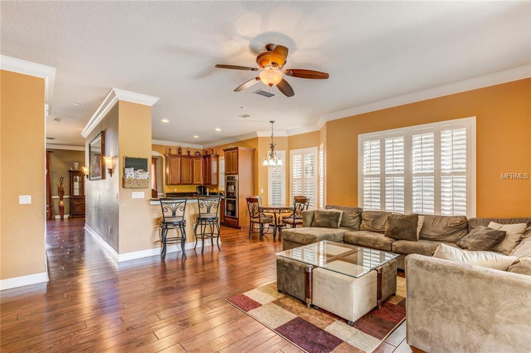
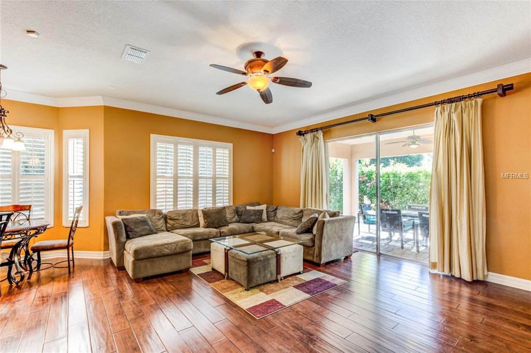

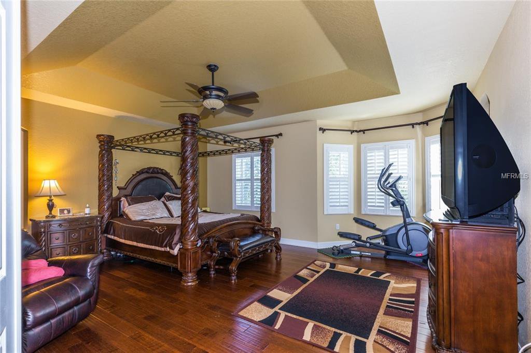
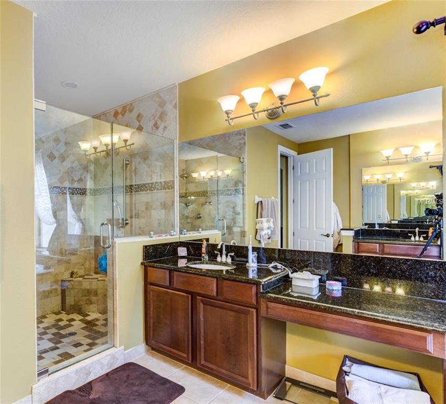

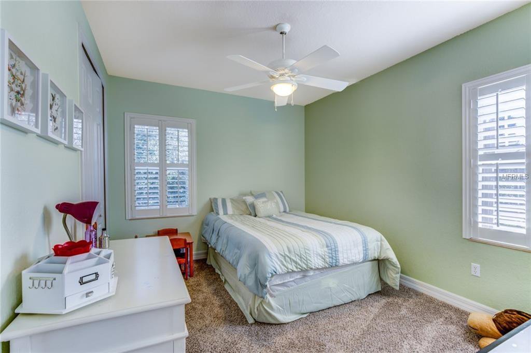
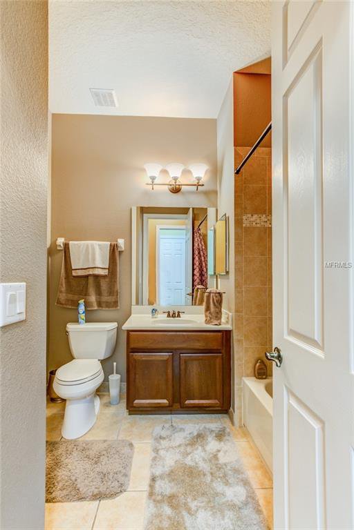
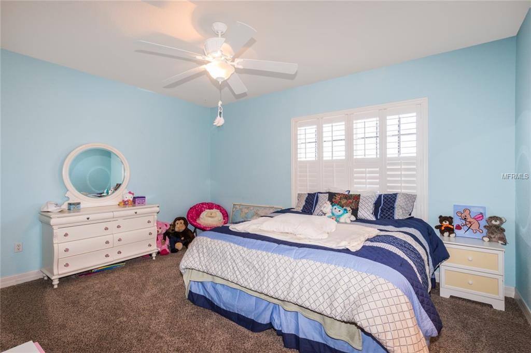
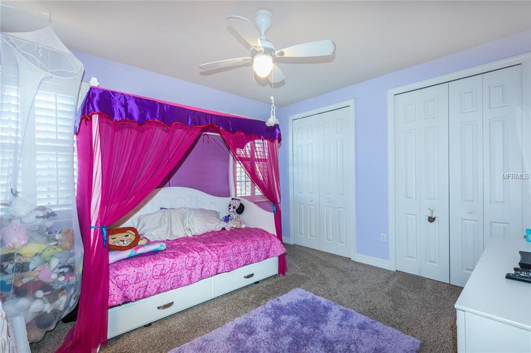
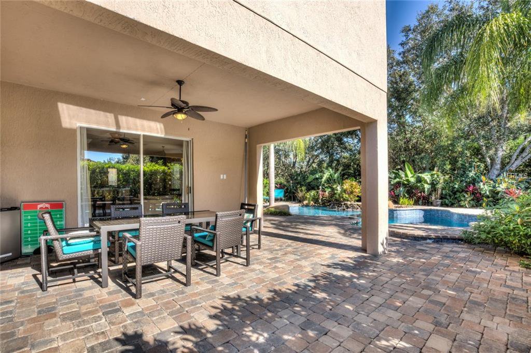
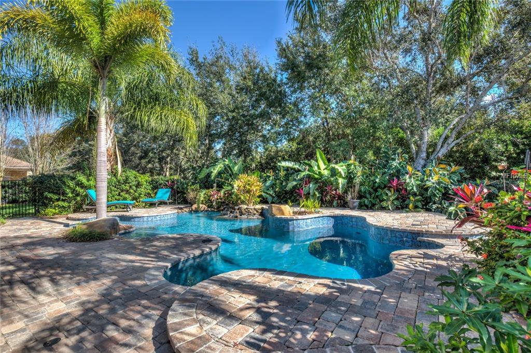

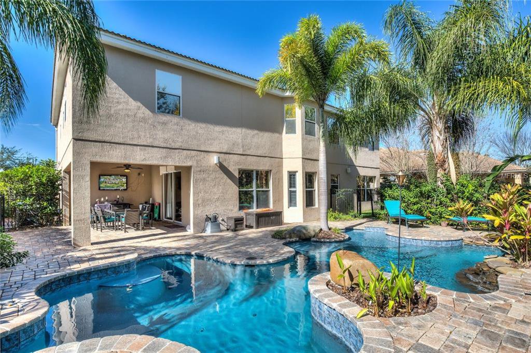
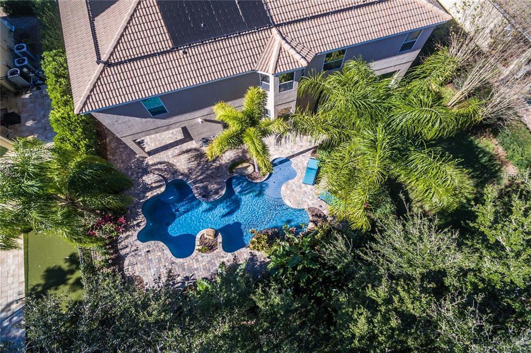
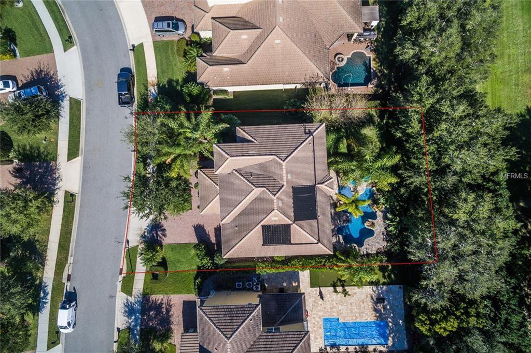
/u.realgeeks.media/belbenrealtygroup/400dpilogo.png)