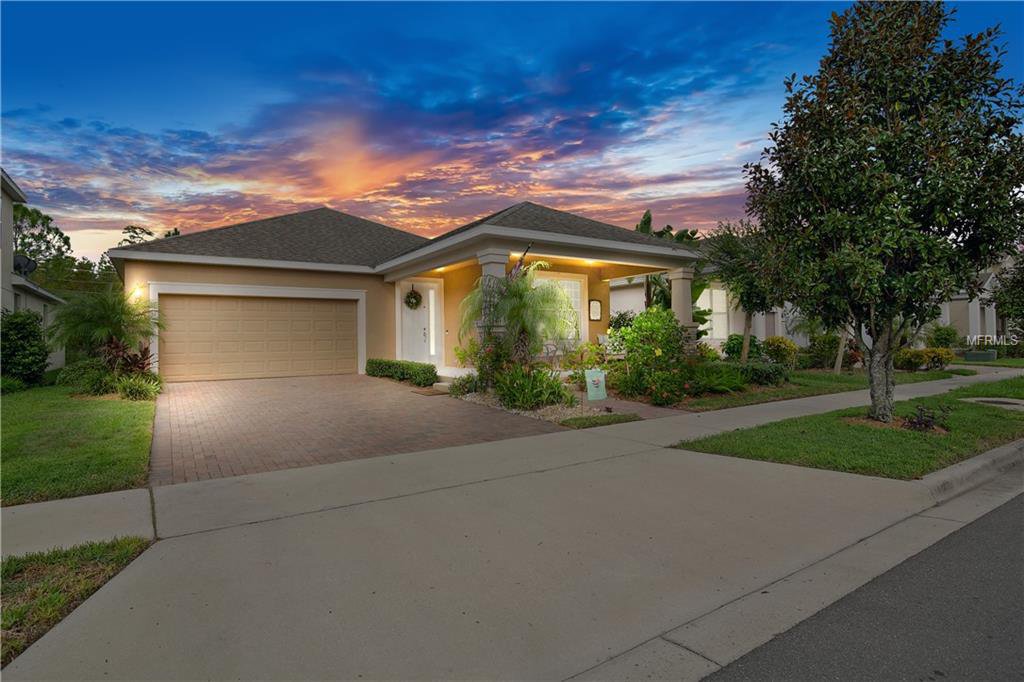7736 Brofield Avenue, Windermere, FL 34786
- $365,000
- 3
- BD
- 2
- BA
- 1,709
- SqFt
- Sold Price
- $365,000
- List Price
- $375,000
- Status
- Sold
- Closing Date
- Apr 24, 2019
- MLS#
- O5742656
- Property Style
- Single Family
- Architectural Style
- Contemporary
- Year Built
- 2012
- Bedrooms
- 3
- Bathrooms
- 2
- Living Area
- 1,709
- Lot Size
- 5,997
- Acres
- 0.14
- Total Acreage
- 1/4 Acre to 21779 Sq. Ft.
- Legal Subdivision Name
- Lake Sawyer South Ph 04
- MLS Area Major
- Windermere
Property Description
Entertainers Dream! Upgrades Galore: Perfect for entertainers or small families. Over $100k worth of improvements on this immaculate Home. Backing Conservation with Custom Heated Salt Water Pool, Large Jacuzzi looking over Conservation: Own Your Private Paradise in your backyard! Oversized Screen Room, large Travertine Deck. Enjoy your mature Tropical Garden, your own bananas while Entertaining in Your Own luxury Tropical Paradise. This Upgraded Energy Efficient Home has Double Pane Windows, TRIPLE, high Sliders leading to the covered patio paved with beautiful Travertine Pavers, timeless Hickory Wood floors, S Steel kitchen appliances, Granite Counters in kitchen and bathrooms, Cherry Wood cabinets finished with Crown Molding, high-end built in cabinets in the Master and in the large walk in closet. Light Switches with Timers in bathrooms, dimer. Lots of Storage space. Your Dream Home is Painted inside and out in 2017 with quality, designer colors. located on a loop, close to new restaurants, Publix. Dr Phillips Restaurant Row, Disney and the Parks. Only 50 minutes to the Beaches! Windermere offers excellent schools and education. Berkshire Park is a great community with Walking Trails/Large Pool/Clubhouse/Parks/Putting Green/Security/ for only $35/m. This Beautiful Home comes with all appliances -washer dryer included, blinds and draperies, upgraded ceiling fans, System alarm, pool equipment and wireless control. Home warranty, Massey's wood bond is the cherry on the cake. Bring Your Offers!
Additional Information
- Taxes
- $3785
- Minimum Lease
- 7 Months
- HOA Fee
- $114
- HOA Payment Schedule
- Quarterly
- Maintenance Includes
- Common Area Taxes, Pool, Escrow Reserves Fund, Maintenance Grounds, Management, Private Road, Recreational Facilities, Security
- Location
- Conservation Area, Greenbelt, City Limits, Sidewalk, Street Dead-End
- Community Features
- Association Recreation - Owned, Deed Restrictions, Fishing, Irrigation-Reclaimed Water, Park, Playground, Pool, Sidewalks, Tennis Courts, Security
- Property Description
- One Story
- Zoning
- P-D
- Interior Layout
- Built in Features, Ceiling Fans(s), Eat-in Kitchen, High Ceilings, Kitchen/Family Room Combo, Living Room/Dining Room Combo, Master Downstairs, Open Floorplan, Solid Surface Counters, Solid Wood Cabinets, Split Bedroom, Stone Counters, Thermostat, Walk-In Closet(s), Window Treatments
- Interior Features
- Built in Features, Ceiling Fans(s), Eat-in Kitchen, High Ceilings, Kitchen/Family Room Combo, Living Room/Dining Room Combo, Master Downstairs, Open Floorplan, Solid Surface Counters, Solid Wood Cabinets, Split Bedroom, Stone Counters, Thermostat, Walk-In Closet(s), Window Treatments
- Floor
- Carpet, Ceramic Tile, Hardwood
- Appliances
- Built-In Oven, Cooktop, Dishwasher, Disposal, Dryer, Electric Water Heater, Microwave, Range, Refrigerator, Washer
- Utilities
- BB/HS Internet Available, Cable Available, Cable Connected, Electricity Connected, Sewer Connected, Sprinkler Recycled, Street Lights, Water Available
- Heating
- Heat Pump
- Air Conditioning
- Central Air
- Exterior Construction
- Block, Stucco
- Exterior Features
- Irrigation System, Lighting, Outdoor Grill, Sidewalk, Sliding Doors
- Roof
- Shingle
- Foundation
- Slab
- Pool
- Community, Private
- Pool Type
- Heated, In Ground, Lighting, Pool Alarm, Salt Water, Screen Enclosure, Self Cleaning, Tile
- Garage Carport
- 2 Car Garage
- Garage Spaces
- 2
- Garage Features
- Driveway, Garage Door Opener, Off Street, On Street
- Garage Dimensions
- 20x20
- High School
- Windermere High School
- Pets
- Not allowed
- Flood Zone Code
- AE
- Parcel ID
- 26-23-27-4765-00-220
- Legal Description
- LAKE SAWYER SOUTH PHASE 4 74/48 LOT 22
Mortgage Calculator
Listing courtesy of FINEST ORLANDO HOMES. Selling Office: CENTURY 21 PROFESSIONAL GROUP INC.
StellarMLS is the source of this information via Internet Data Exchange Program. All listing information is deemed reliable but not guaranteed and should be independently verified through personal inspection by appropriate professionals. Listings displayed on this website may be subject to prior sale or removal from sale. Availability of any listing should always be independently verified. Listing information is provided for consumer personal, non-commercial use, solely to identify potential properties for potential purchase. All other use is strictly prohibited and may violate relevant federal and state law. Data last updated on

/u.realgeeks.media/belbenrealtygroup/400dpilogo.png)