7693 Green Mountain Way, Winter Garden, FL 34787
- $950,000
- 6
- BD
- 6
- BA
- 5,115
- SqFt
- Sold Price
- $950,000
- List Price
- $969,000
- Status
- Sold
- Closing Date
- Apr 12, 2019
- MLS#
- O5741447
- Property Style
- Single Family
- Architectural Style
- Custom
- Year Built
- 2017
- Bedrooms
- 6
- Bathrooms
- 6
- Living Area
- 5,115
- Lot Size
- 63,086
- Acres
- 1.45
- Total Acreage
- 1/2 Acre to 1 Acre
- Legal Subdivision Name
- Summerlake Pd Ph 3a
- MLS Area Major
- Winter Garden/Oakland
Property Description
Are you looking to SAVE THOUSANDS on the purchase of a new home? Well look no further! This home qualifies for a No Closing Cost Loan! Come feast your eyes on this newly built- energy efficient and custom designed LAKE HOME located in the desirable community of Summerlake in Winter Garden. The grand entryway draws you into a voluminous layout with stylish modern finishes, Hardwood flooring throughout, Reme- Halo house filtration system, soft color palette and plentiful light through the homes open and airy layout. The expansive living room offers a 22 ft stone wall accent with electric fire place. The dining room kitchen combo makes this a great place to entertain guests and gather with family. The Spacious gourmet kitchen offers 48" wood cabinets with lighting, quartz counter tops, back splash, stainless steel appliances, butlers pantry and a large center island. This home is equipped with 2 master suites, one being located downstairs with an elegant bathroom and spacious closest. The dramatic stairway leads you up to the large bonus room and 4 additional bedrooms which all include their own private bathroom. The 2nd master suite located upstairs is equipped with generous closet space and a sleek en-suite bath. Situated directly on Lake Hancock you have the option to add a Boat dock and/or pool to fit all your lifestyle needs. Summerlake is a wonderful community with clubhouse, resort style pool, tennis courts, fitness center, park, dog park and playground. Schedule your private showing today!
Additional Information
- Taxes
- $3900
- Minimum Lease
- No Minimum
- HOA Fee
- $99
- HOA Payment Schedule
- Monthly
- Community Features
- Park, Playground, Pool, Tennis Courts, No Deed Restriction
- Zoning
- P-D
- Interior Layout
- Cathedral Ceiling(s), Crown Molding, Eat-in Kitchen, High Ceilings, Kitchen/Family Room Combo, Master Downstairs, Open Floorplan, Split Bedroom, Walk-In Closet(s)
- Interior Features
- Cathedral Ceiling(s), Crown Molding, Eat-in Kitchen, High Ceilings, Kitchen/Family Room Combo, Master Downstairs, Open Floorplan, Split Bedroom, Walk-In Closet(s)
- Floor
- Ceramic Tile, Laminate
- Appliances
- Convection Oven, Dishwasher, Disposal, Microwave, Range, Range Hood, Refrigerator
- Utilities
- Cable Available, Electricity Connected, Public
- Heating
- Central, Electric
- Air Conditioning
- Central Air
- Fireplace Description
- Electric, Gas
- Exterior Construction
- Block, Stucco
- Exterior Features
- Balcony, Irrigation System, Sliding Doors
- Roof
- Shingle
- Foundation
- Slab
- Pool
- Community
- Garage Carport
- 3 Car Garage
- Garage Spaces
- 3
- Garage Features
- Driveway, Garage Door Opener, Garage Faces Side
- Garage Dimensions
- 30X22
- Water Name
- Lake Hancock
- Water View
- Lake
- Water Access
- Lake
- Water Frontage
- Lake
- Pets
- Allowed
- Flood Zone Code
- AE
- Parcel ID
- 28-23-27-8318-11-130
- Legal Description
- SUMMERLAKE PD PHASE 3A 84/97 LOT 13 BLKKK
Mortgage Calculator
Listing courtesy of LISTED.COM INC. Selling Office: INFINITY REALTY GROUP LLC.
StellarMLS is the source of this information via Internet Data Exchange Program. All listing information is deemed reliable but not guaranteed and should be independently verified through personal inspection by appropriate professionals. Listings displayed on this website may be subject to prior sale or removal from sale. Availability of any listing should always be independently verified. Listing information is provided for consumer personal, non-commercial use, solely to identify potential properties for potential purchase. All other use is strictly prohibited and may violate relevant federal and state law. Data last updated on
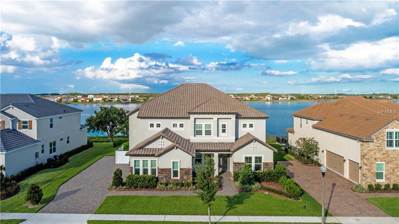
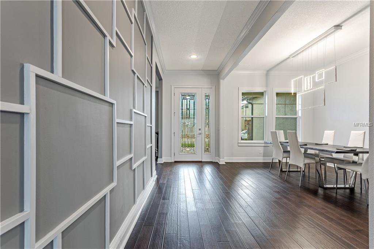
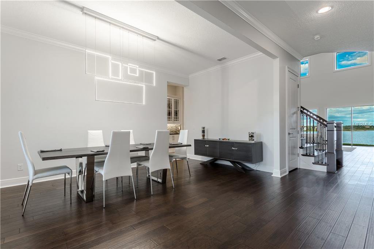

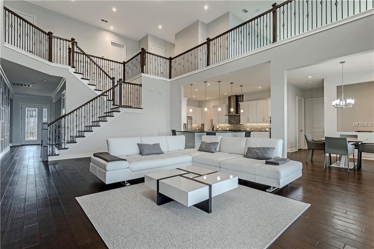
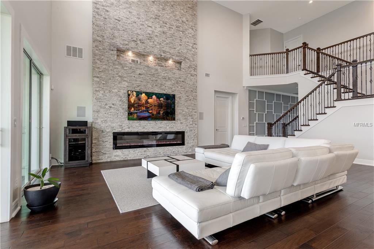
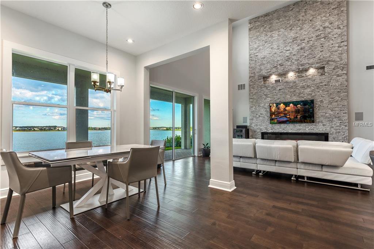
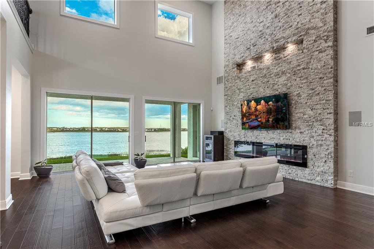
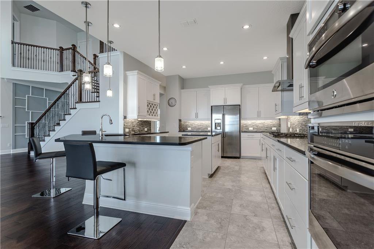
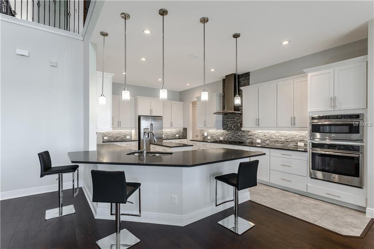
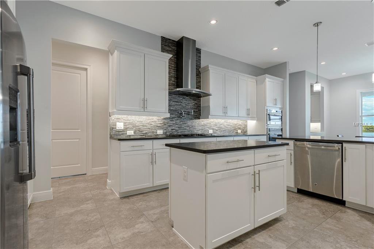
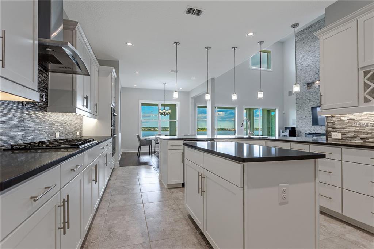
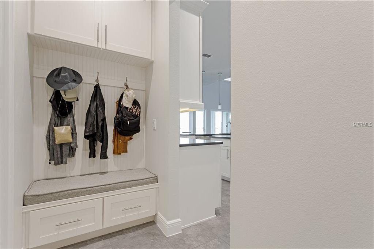
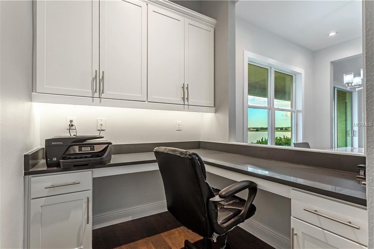
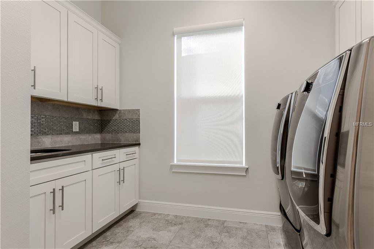
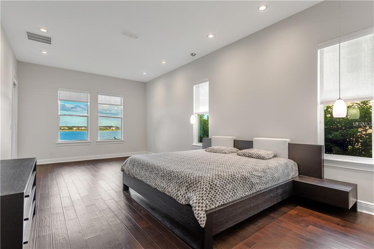
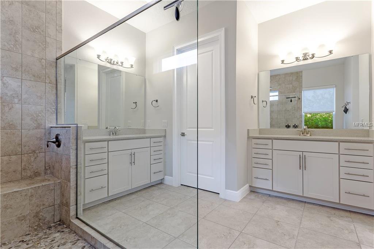
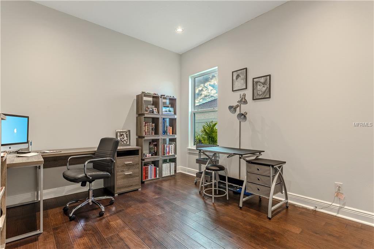
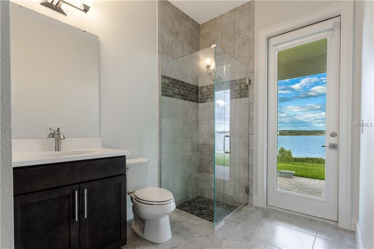
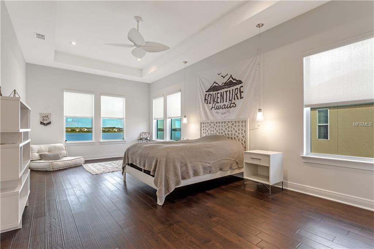
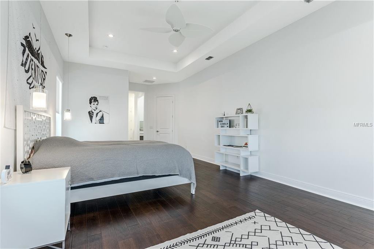
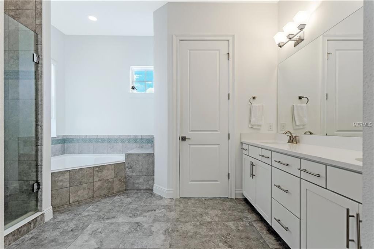
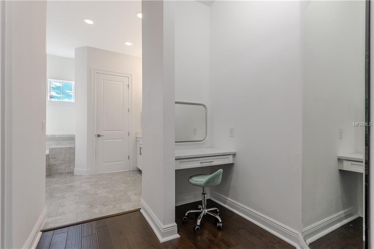
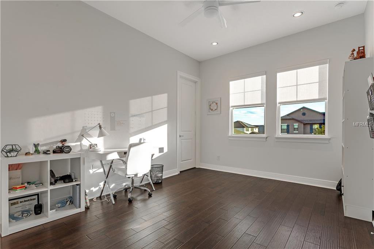
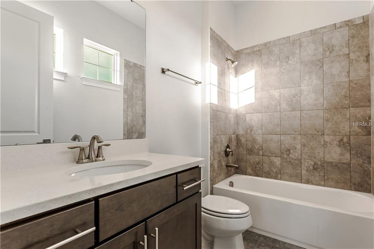
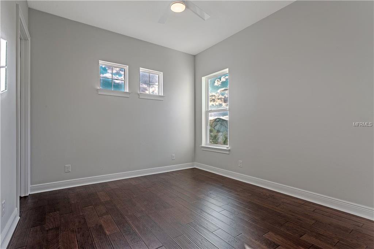
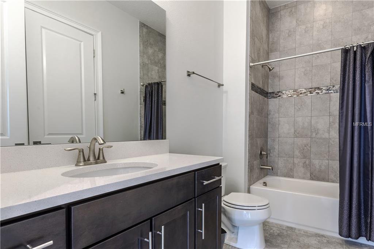
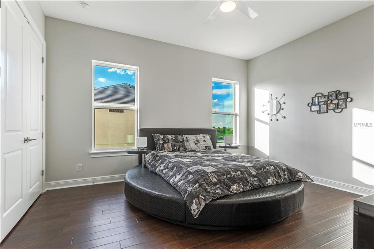
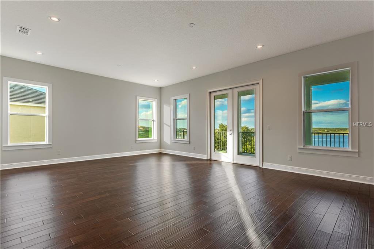
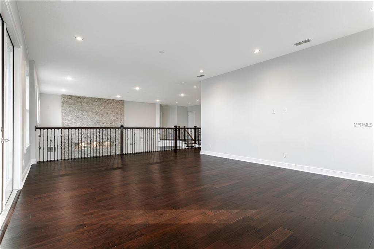

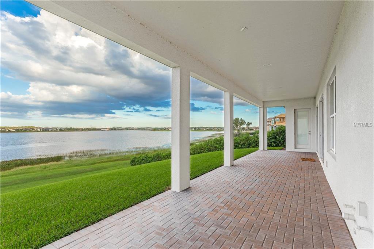
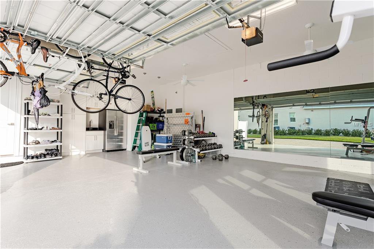
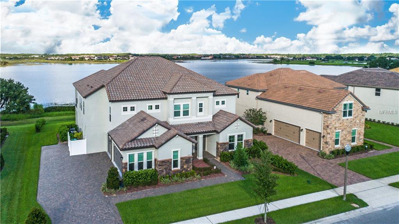
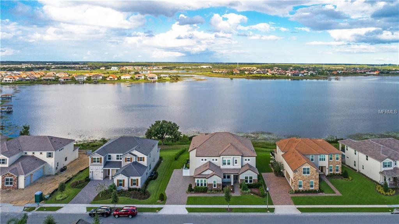
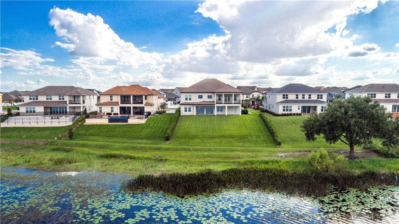
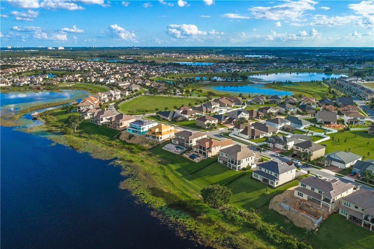
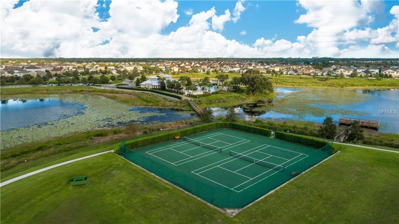
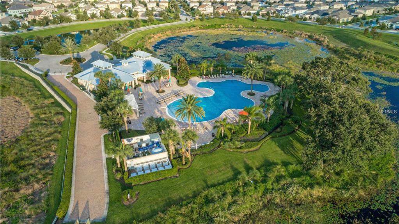
/u.realgeeks.media/belbenrealtygroup/400dpilogo.png)