128 Covered Bridge Drive, Ocoee, FL 34761
- $405,000
- 4
- BD
- 3
- BA
- 3,240
- SqFt
- Sold Price
- $405,000
- List Price
- $419,900
- Status
- Sold
- Closing Date
- May 17, 2019
- MLS#
- O5740888
- Property Style
- Single Family
- Architectural Style
- Contemporary, Craftsman, Florida, Other, Traditional
- Year Built
- 2003
- Bedrooms
- 4
- Bathrooms
- 3
- Living Area
- 3,240
- Lot Size
- 10,966
- Acres
- 0.25
- Total Acreage
- 1/4 Acre to 21779 Sq. Ft.
- Legal Subdivision Name
- Brookestone 43/47
- MLS Area Major
- Ocoee
Property Description
*Click on the 3D Walk-Thru Tour* BRAND NEW INTERIOR PAINT, BRAND NEW PHOTOS** Meticulously MaintainedPrivate pool home with a Brand New Roof (Sept 2018) in popular, gated Brookestone located just minutes from Disney, downtown Orlando, Winter Garden Village & New hospitals. First impressions say it all; Well maintained exterior, mature professional landscape, corner lot, and screen enclosed pool. Inside you will enjoy upgrades like those found in new homes such as Wood Flooring, New Wood staircase & a large kitchen with updated decor. In addition to separate formal rooms, the family room with volume ceilings and pool view looks upon a considerably sized kitchen featuring solid surface beveled edge counters, plenty of storage space, 42" cabinets, glass backsplash, New lighting, dinette, huge island & easy access to a walk-in pantry, big laundry room & gently used full guest bath. The master bedroom with wood flooring, also on the 1st floor is quite large with access to the pool, and master bath with walk-in shower, big walk-in closet, double sinks, & corner tub. Upstairs the air is crisp with a New A/C (2015) providing comfort for a sizeable open loft, 3 additional bedrooms, and 3rd full bath. Down the hall is a full-size closet Plus a bonus room that could also be a 5th bedroom. Other excellent features include pool water features, covered patio, under stair storage, garage with Speckle flooring & nice size yard. Brookestone offers 3 gated entrances, basketball, tennis, a playground, & community rec area.
Additional Information
- Taxes
- $4220
- Minimum Lease
- 7 Months
- HOA Fee
- $850
- HOA Payment Schedule
- Annually
- Maintenance Includes
- Escrow Reserves Fund, Private Road, Recreational Facilities
- Location
- Corner Lot, Level, Sidewalk, Paved, Private
- Community Features
- Association Recreation - Owned, Deed Restrictions, Gated, Irrigation-Reclaimed Water, Park, Playground, Sidewalks, Tennis Courts, Gated Community
- Property Description
- Two Story
- Zoning
- R-1AAA
- Interior Layout
- Built in Features, Ceiling Fans(s), Crown Molding, Eat-in Kitchen, High Ceilings, Kitchen/Family Room Combo, Master Downstairs, Other, Solid Surface Counters, Split Bedroom, Tray Ceiling(s), Walk-In Closet(s)
- Interior Features
- Built in Features, Ceiling Fans(s), Crown Molding, Eat-in Kitchen, High Ceilings, Kitchen/Family Room Combo, Master Downstairs, Other, Solid Surface Counters, Split Bedroom, Tray Ceiling(s), Walk-In Closet(s)
- Floor
- Carpet, Ceramic Tile, Hardwood
- Appliances
- Dishwasher, Disposal, Dryer, Electric Water Heater, Microwave, Range, Washer
- Utilities
- BB/HS Internet Available, Cable Available, Cable Connected, Electricity Connected, Phone Available, Sewer Connected, Sprinkler Meter, Sprinkler Recycled, Street Lights, Underground Utilities
- Heating
- Electric, Heat Pump, Zoned
- Air Conditioning
- Central Air, Zoned
- Exterior Construction
- Block, Stone, Stucco
- Exterior Features
- Irrigation System, Rain Gutters, Sidewalk, Sliding Doors, Sprinkler Metered
- Roof
- Shingle
- Foundation
- Slab
- Pool
- Private
- Pool Type
- Gunite, In Ground, Outside Bath Access, Screen Enclosure
- Garage Carport
- 2 Car Garage
- Garage Spaces
- 2
- Garage Features
- Garage Door Opener
- Garage Dimensions
- 20x22
- Elementary School
- Westbrooke Elementary
- Middle School
- Sunridge Middle
- High School
- West Orange High
- Pets
- Allowed
- Flood Zone Code
- X
- Parcel ID
- 30-22-28-1000-00-060
- Legal Description
- 7018/3784 ERROR IN LEGALBROOKESTONE UNIT 1 43/47 LOT 6
Mortgage Calculator
Listing courtesy of CENTURY 21 PROFESSIONAL GROUP INC. Selling Office: LA ROSA REALTY, LLC.
StellarMLS is the source of this information via Internet Data Exchange Program. All listing information is deemed reliable but not guaranteed and should be independently verified through personal inspection by appropriate professionals. Listings displayed on this website may be subject to prior sale or removal from sale. Availability of any listing should always be independently verified. Listing information is provided for consumer personal, non-commercial use, solely to identify potential properties for potential purchase. All other use is strictly prohibited and may violate relevant federal and state law. Data last updated on
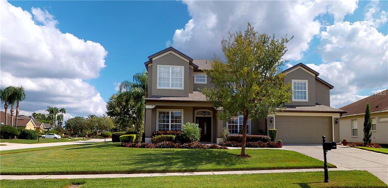
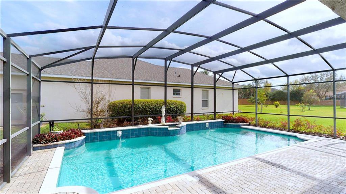
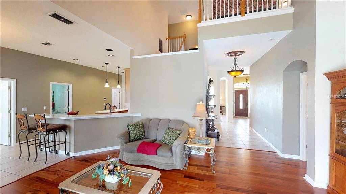
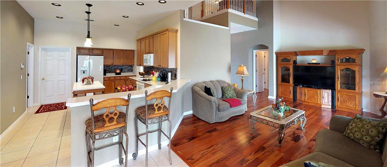
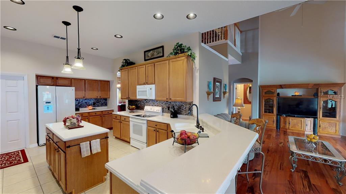
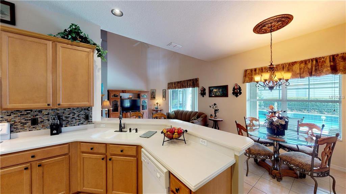
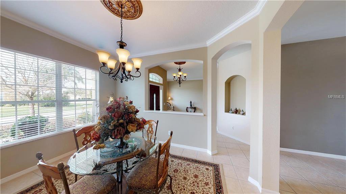
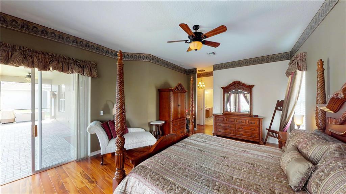
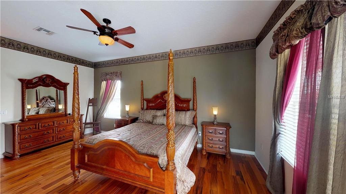
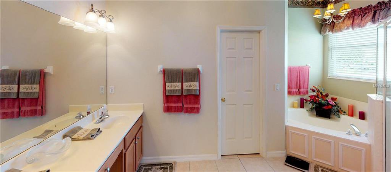
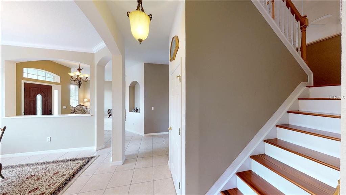
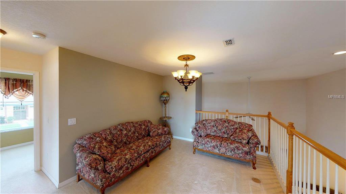
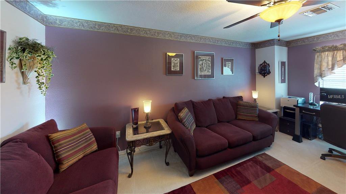
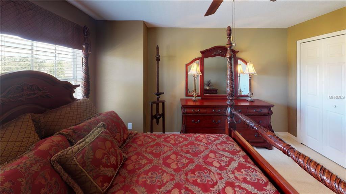
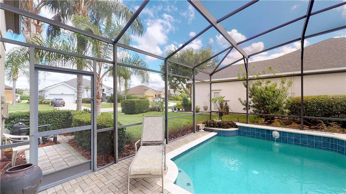
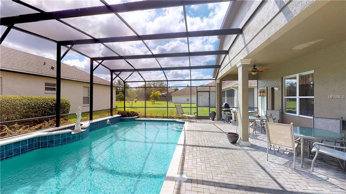
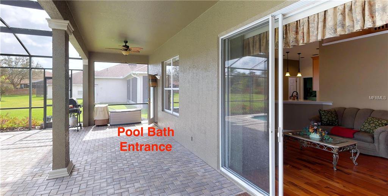
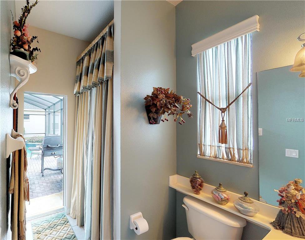
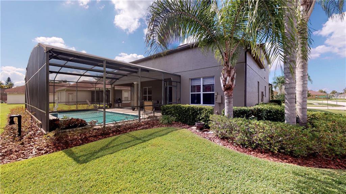

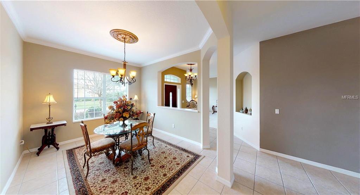
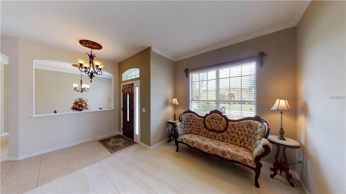
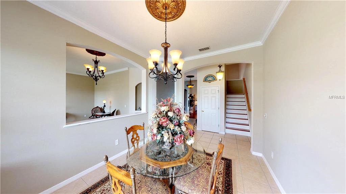
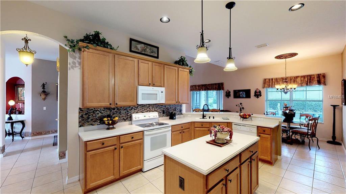
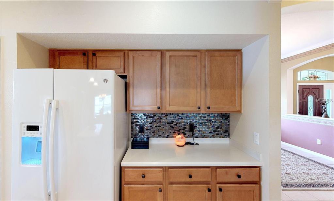
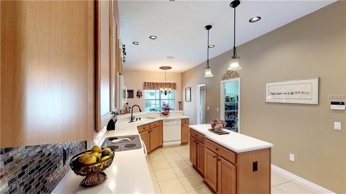
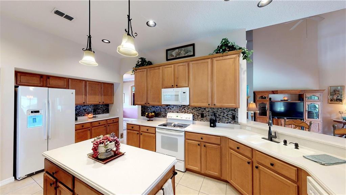
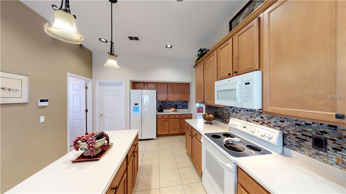
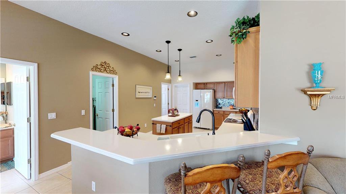
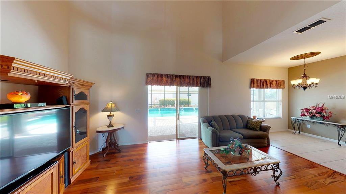
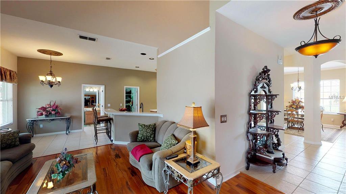
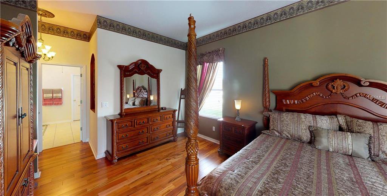
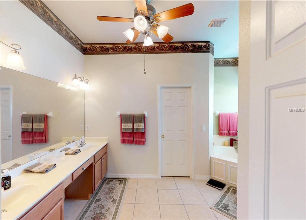
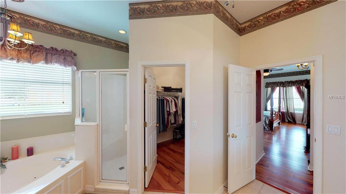
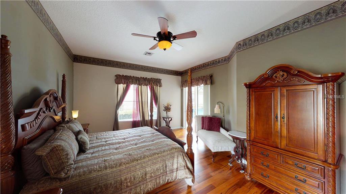
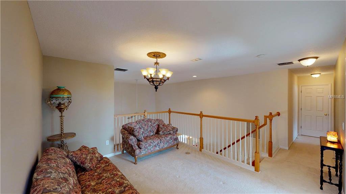
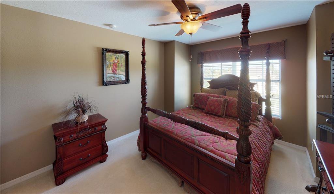
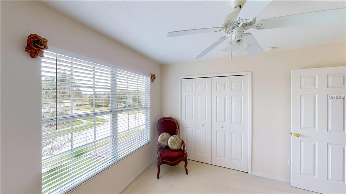
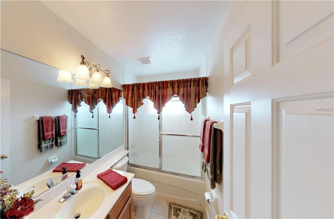
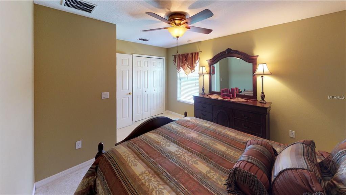
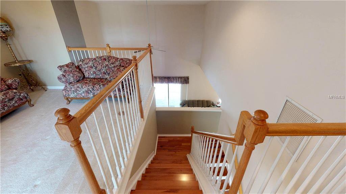
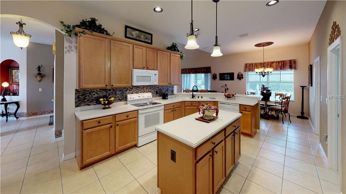
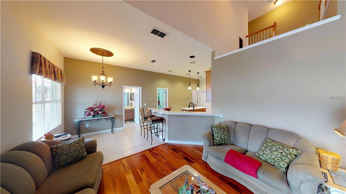
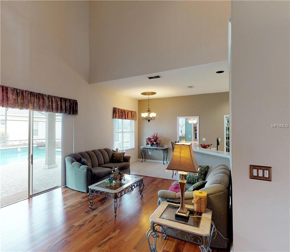
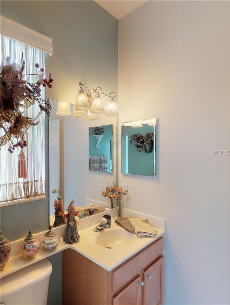
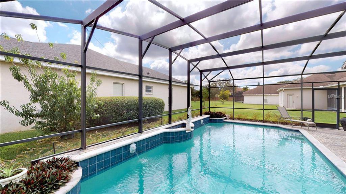
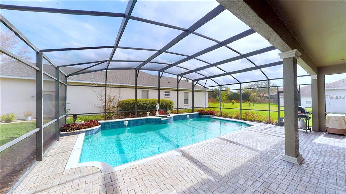
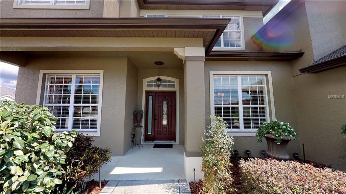
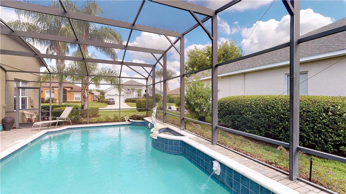
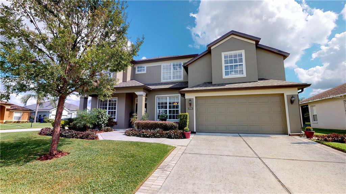
/u.realgeeks.media/belbenrealtygroup/400dpilogo.png)